
- Ron Tate, Broker,CRB,CRS,GRI,REALTOR ®,SFR
- By Referral Realty
- Mobile: 210.861.5730
- Office: 210.479.3948
- Fax: 210.479.3949
- rontate@taterealtypro.com
Property Photos
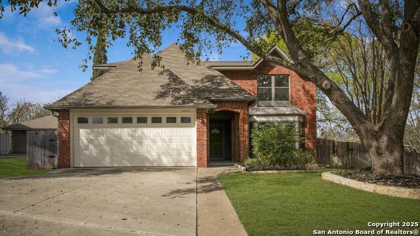

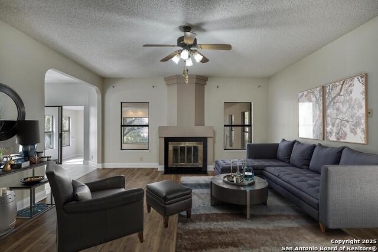
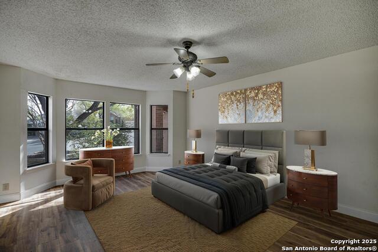
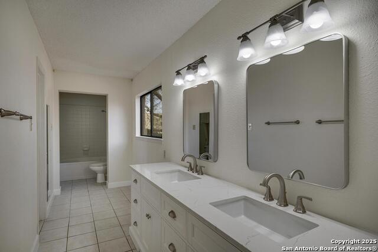
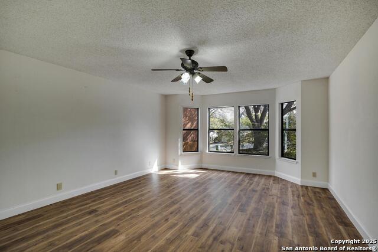
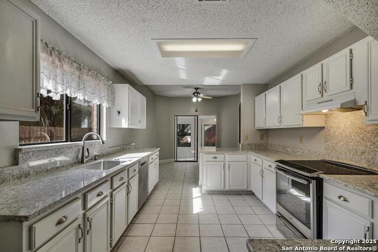
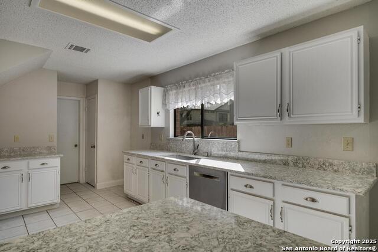
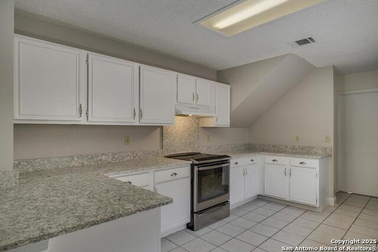
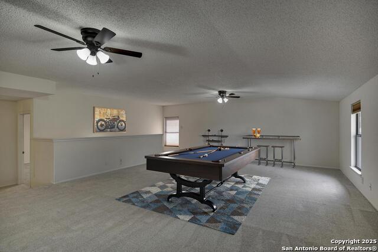
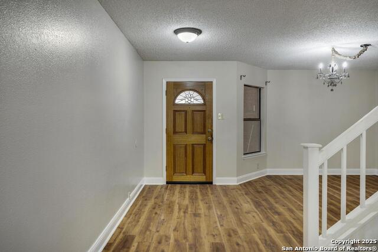
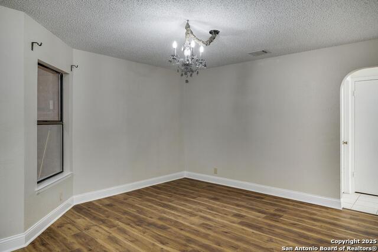
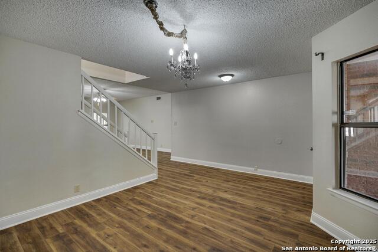
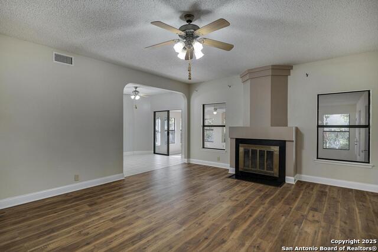
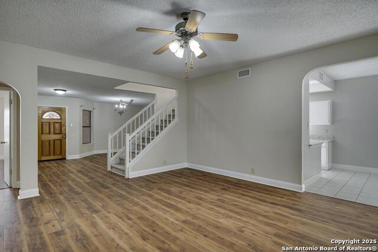
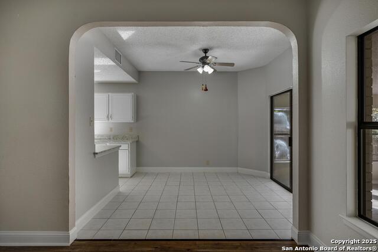
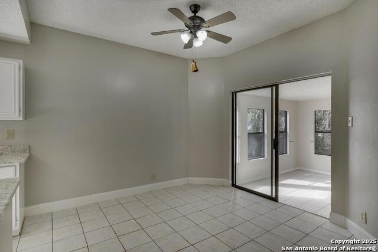
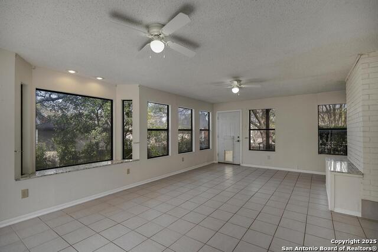
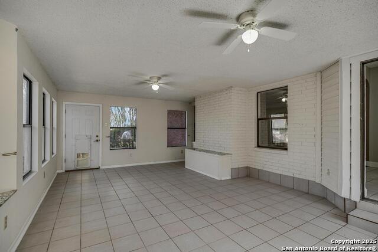
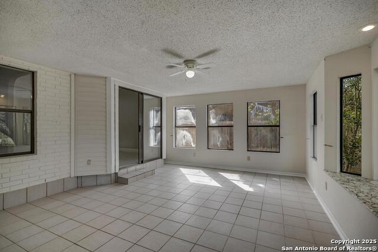
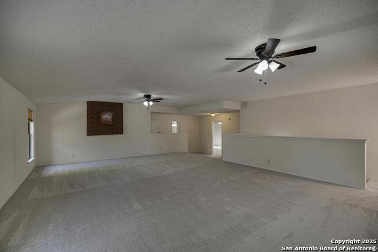
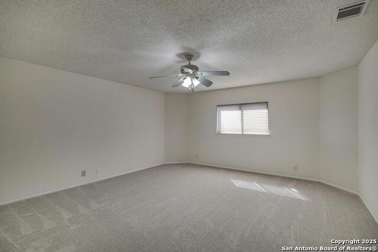
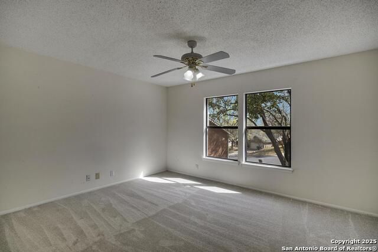
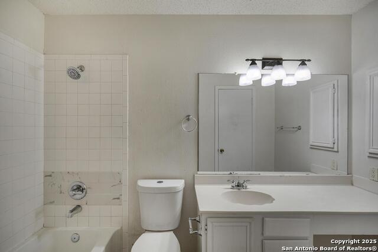
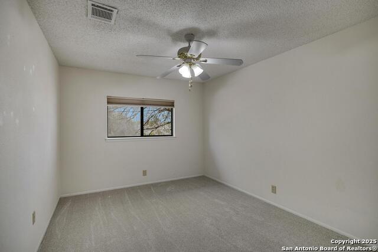
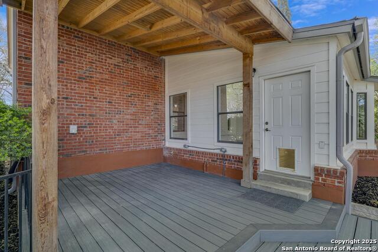
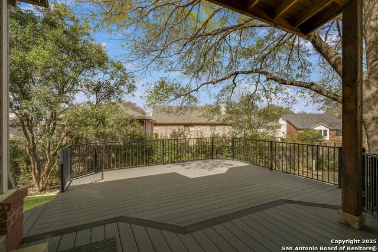
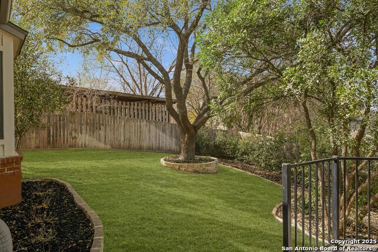
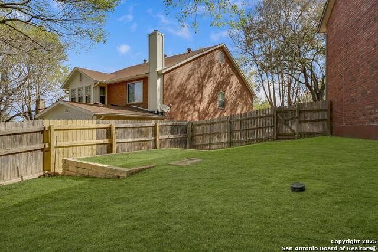
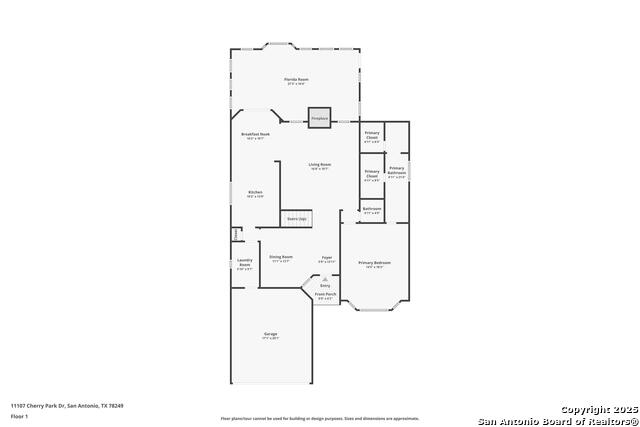
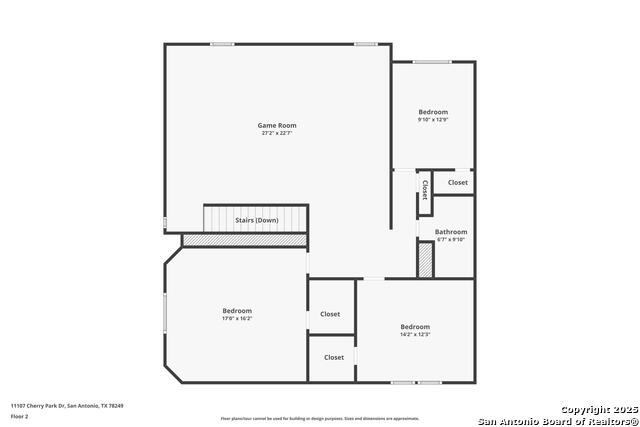
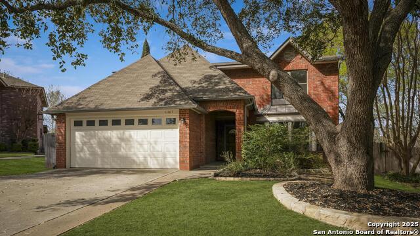
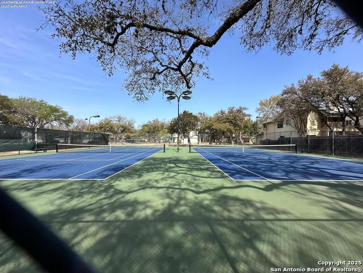
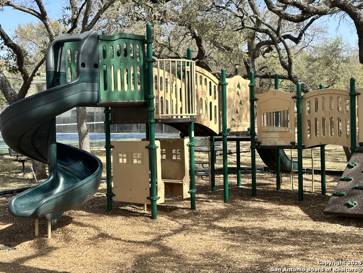
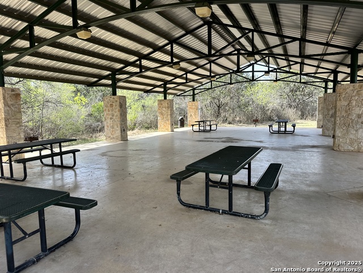
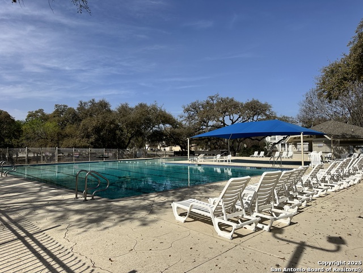
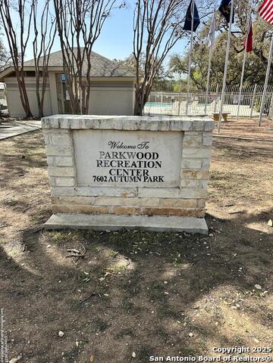
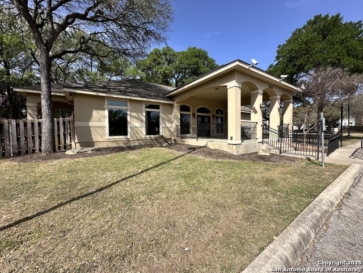
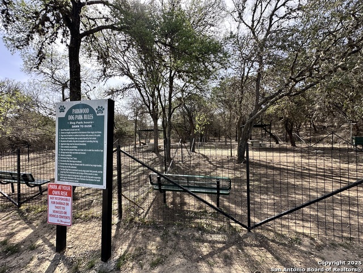
- MLS#: 1851715 ( Single Residential )
- Street Address: 11107 Cherry Park
- Viewed: 6
- Price: $399,870
- Price sqft: $114
- Waterfront: No
- Year Built: 1989
- Bldg sqft: 3511
- Bedrooms: 4
- Total Baths: 3
- Full Baths: 2
- 1/2 Baths: 1
- Garage / Parking Spaces: 2
- Days On Market: 30
- Additional Information
- County: BEXAR
- City: San Antonio
- Zipcode: 78249
- Subdivision: Parkwood
- District: Northside
- Elementary School: Scobee
- Middle School: Stinson Katherine
- High School: Louis D Brandeis
- Provided by: Laughy Hilger Group Real Estate
- Contact: Charles Wasson
- (210) 478-8555

- DMCA Notice
-
DescriptionLocated at the end of a peaceful cul de sac is the perfect blend of comfort, style, and modern updates in this beautifully appointed home. Thoughtfully designed for both easy living and effortless entertaining, this home offers inviting indoor spaces and a relaxing outdoor retreat. The downstairs primary suite ensures privacy and convenience, featuring double closets and a brand new designer double vanity in the en suite bath that's complete with a soothing soaker tub. This home showcases new wood laminate flooring downstairs, while additional living areas feature brand new neutral carpeting, and wet areas are finished with durable tile. New fans and lighting throughout add a fresh, modern touch. Upstairs features tons of space with a Texas sized game room, and a huge secondary bedroom that's large enough to serve as a second primary suite, ideal for multi generational living. All three additional upstairs bedrooms have walk in closets, that provide plenty of storage. Step outside and enjoy multiple levels of durable Trex and stone patios, shaded by mature trees an ideal space for morning coffee, evening gatherings, or simply unwinding in nature. Recent Upgrades Include a kitchen refresh with Cambria quartz countertops, a large stainless steel sink, Bosch dishwasher with a third tray, plus a GE Profile oven with temperature probe. A new 45 gallon Rheem Performance Platinum hot water heater offers energy efficiency and reliability. The Trane XV18 TruComfort HVAC System 5 tons, 18 SEER, dual zone control, has an all parts warranty until February 2032. In addition you will love the Leaf Filter Gutter System & Sprinkler System for easy maintenance. A 2022 Electrical System Upgrade has a whole home surge protection and additional outlets for convenience. With thoughtful upgrades and spacious indoor and outdoor living spaces, this home is move in ready and waiting for you. The Parkwood community features a meeting space, refreshing pool, and playground with tennis and basketball courts! Schedule a showing today!
Features
Possible Terms
- Conventional
- FHA
- VA
- Cash
Air Conditioning
- One Central
Apprx Age
- 36
Block
- 12
Builder Name
- Unknown
Construction
- Pre-Owned
Contract
- Exclusive Right To Sell
Days On Market
- 24
Currently Being Leased
- No
Dom
- 24
Elementary School
- Scobee
Energy Efficiency
- Programmable Thermostat
- Double Pane Windows
- Ceiling Fans
Exterior Features
- 4 Sides Masonry
Fireplace
- One
- Living Room
Floor
- Carpeting
- Ceramic Tile
- Wood
- Laminate
Foundation
- Slab
Garage Parking
- Two Car Garage
Heating
- Central
Heating Fuel
- Electric
High School
- Louis D Brandeis
Home Owners Association Fee
- 300
Home Owners Association Frequency
- Annually
Home Owners Association Mandatory
- Mandatory
Home Owners Association Name
- PARKWOOD MAINTENANCE ASSOCIATION
Home Faces
- North
- East
Inclusions
- Ceiling Fans
- Chandelier
- Washer Connection
- Dryer Connection
- Built-In Oven
- Self-Cleaning Oven
- Microwave Oven
- Stove/Range
- Disposal
- Dishwasher
- Ice Maker Connection
- Electric Water Heater
- Garage Door Opener
- Solid Counter Tops
- City Garbage service
Instdir
- Prue Road right into Parkwood on Cedar Park
- right on Aspen Park
- right on Cherry Park
Interior Features
- Three Living Area
- Separate Dining Room
- Two Eating Areas
- Breakfast Bar
- Florida Room
- Game Room
- Utility Room Inside
- High Ceilings
- Cable TV Available
- High Speed Internet
- Laundry Main Level
- Laundry Room
- Walk in Closets
- Attic - Access only
Kitchen Length
- 15
Legal Desc Lot
- 33
Legal Description
- Ncb 19099 Blk 12 Lot 33 (Parkwood Ut-4) "Hausman/Prue Rd" An
Lot Description
- Cul-de-Sac/Dead End
Lot Dimensions
- 150x107
Lot Improvements
- Street Paved
- Curbs
- Street Gutters
- Sidewalks
- Streetlights
- Asphalt
- City Street
Middle School
- Stinson Katherine
Miscellaneous
- Virtual Tour
- School Bus
Multiple HOA
- No
Neighborhood Amenities
- Pool
- Tennis
- Clubhouse
- Park/Playground
- Jogging Trails
- Bike Trails
- BBQ/Grill
- Basketball Court
Occupancy
- Vacant
Owner Lrealreb
- No
Ph To Show
- 210-222-2227
Possession
- Closing/Funding
Property Type
- Single Residential
Recent Rehab
- No
Roof
- Composition
School District
- Northside
Source Sqft
- Appsl Dist
Style
- Two Story
Total Tax
- 10559
Utility Supplier Elec
- CPS
Utility Supplier Gas
- CPS
Utility Supplier Grbge
- City
Utility Supplier Sewer
- SAWS
Utility Supplier Water
- SAWS
Virtual Tour Url
- https://vtour.craigmac.tv/e/dGJZQRx
Water/Sewer
- City
Window Coverings
- All Remain
Year Built
- 1989
Property Location and Similar Properties