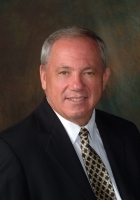
- Ron Tate, Broker,CRB,CRS,GRI,REALTOR ®,SFR
- By Referral Realty
- Mobile: 210.861.5730
- Office: 210.479.3948
- Fax: 210.479.3949
- rontate@taterealtypro.com
Property Photos
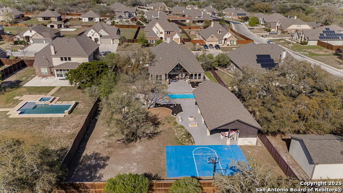

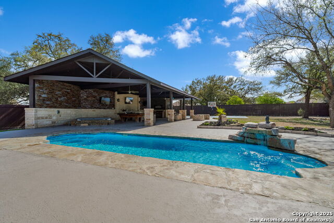
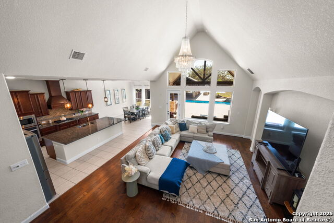
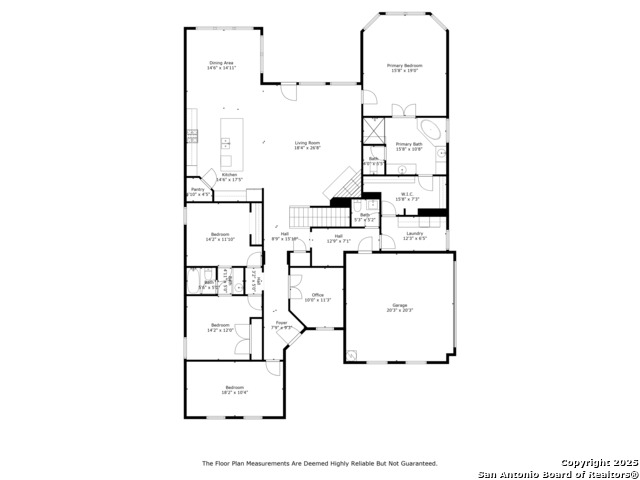
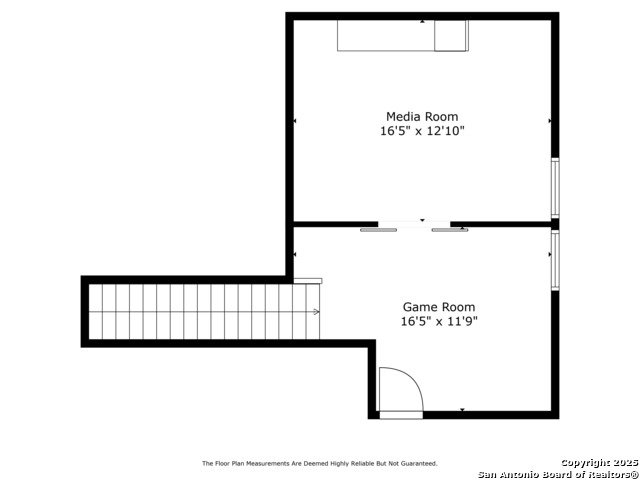
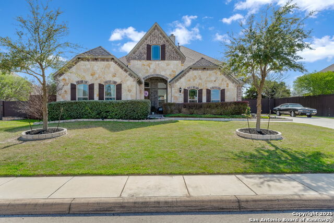
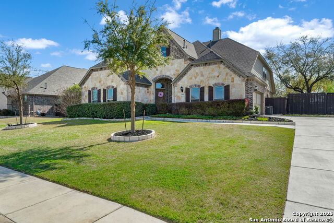
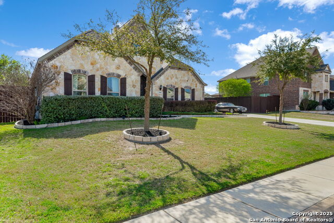
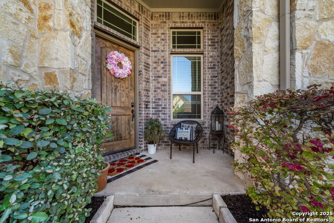
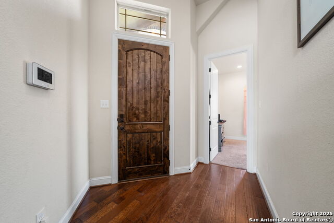
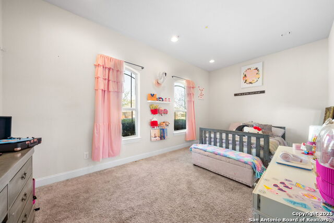
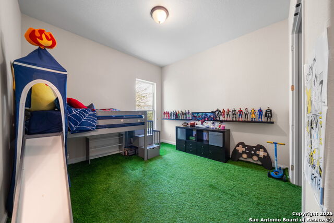
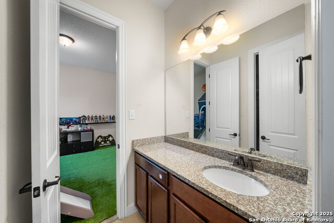
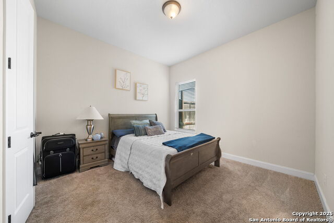
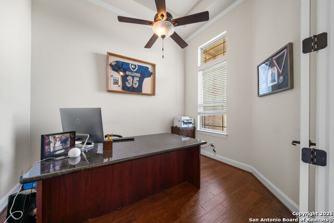
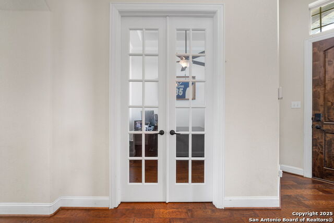
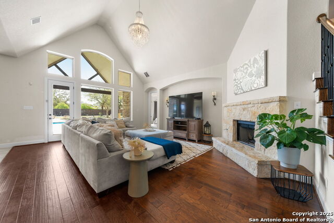
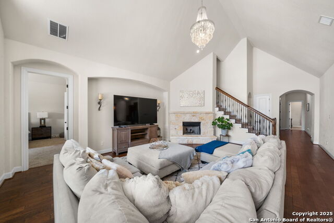
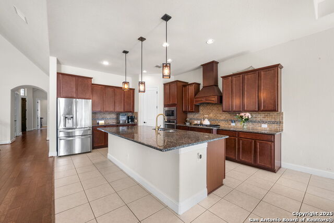
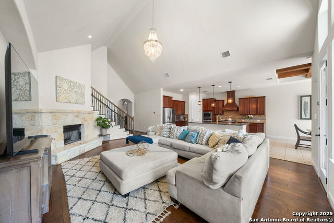
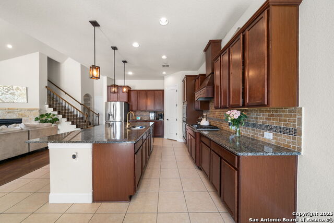
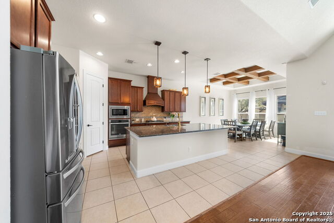
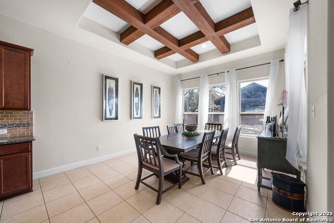
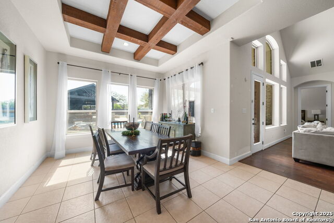
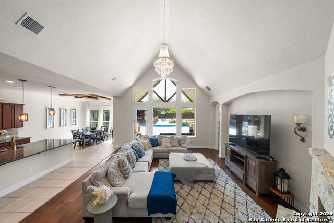
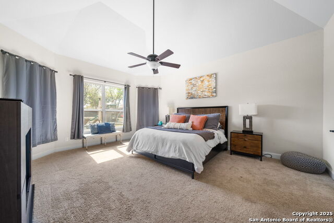
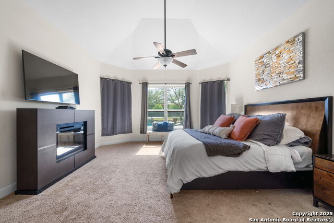
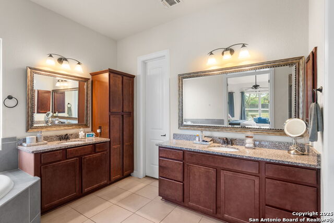
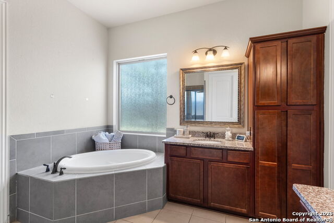
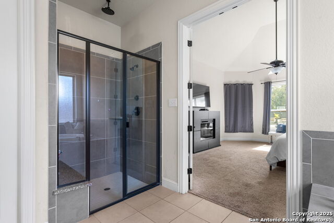
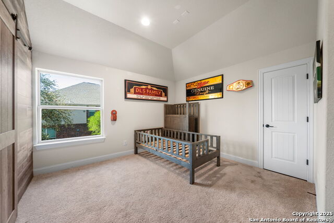
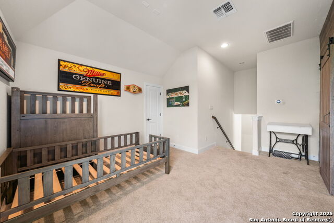
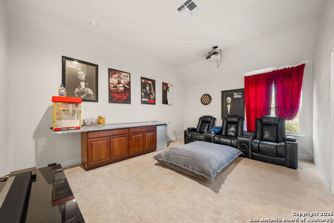
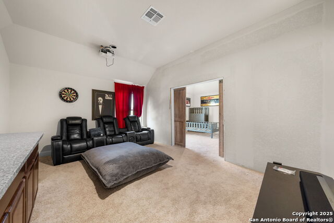
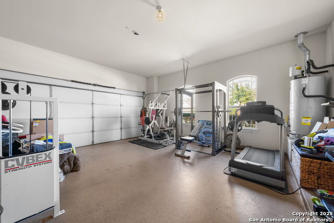
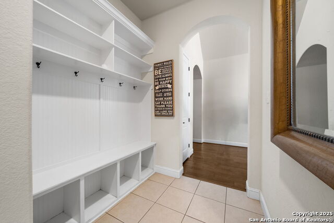
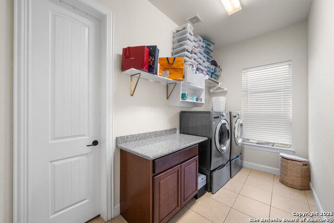
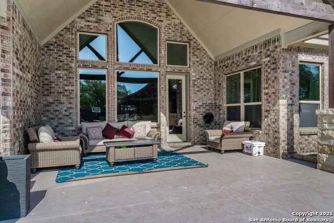
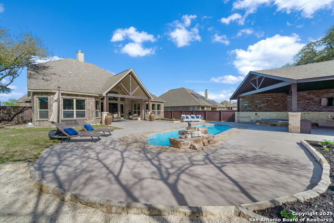
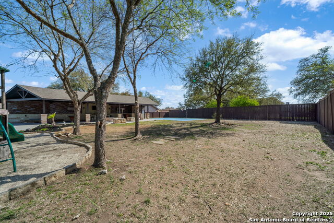
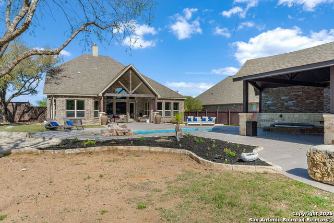
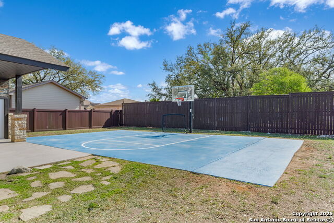
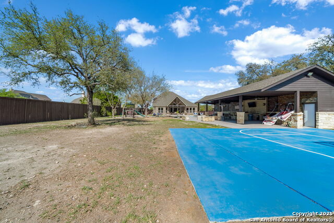
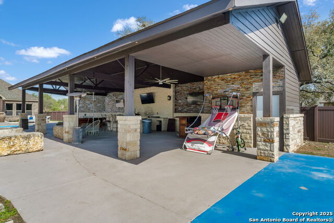
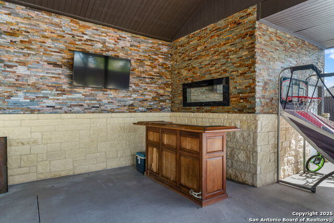
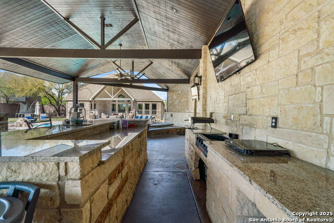
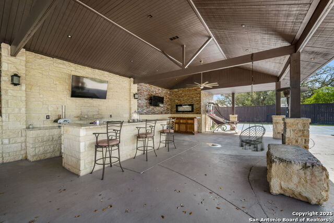
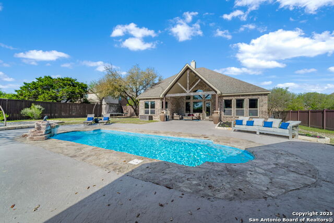
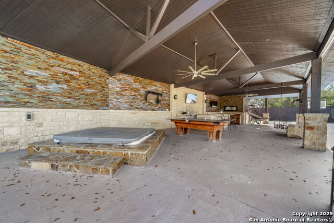
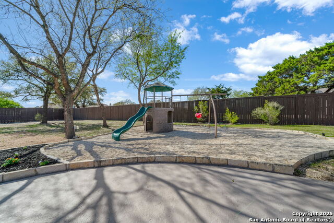
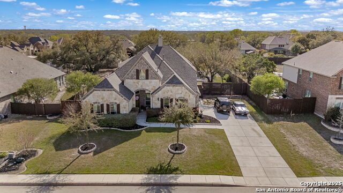
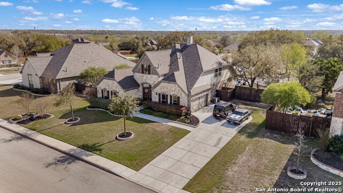
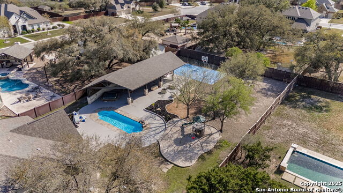
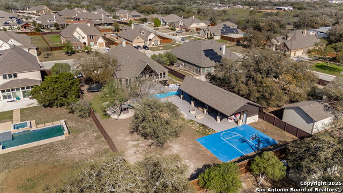
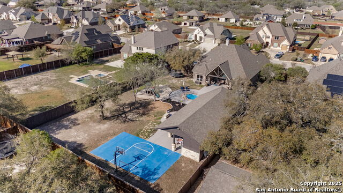
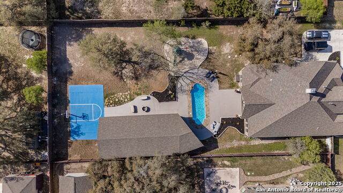
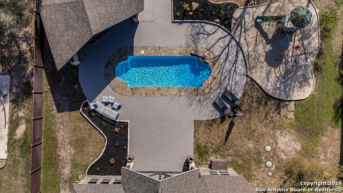
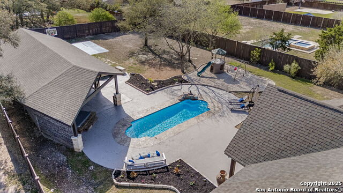
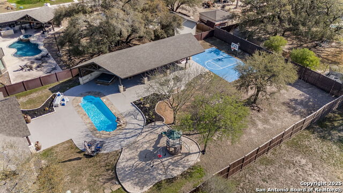
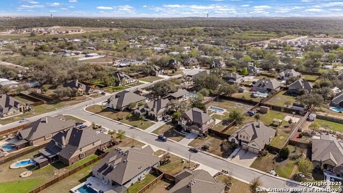
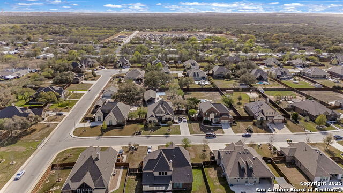
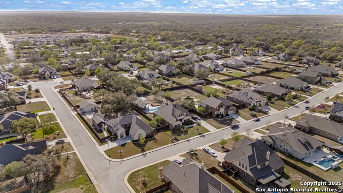
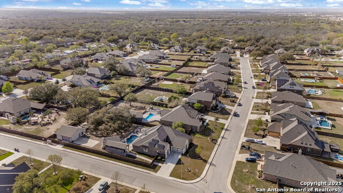
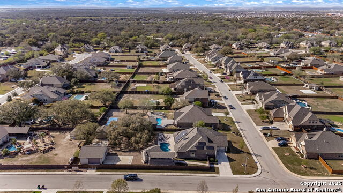
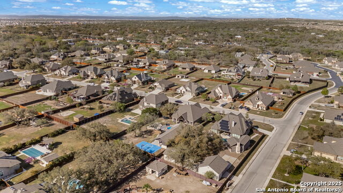
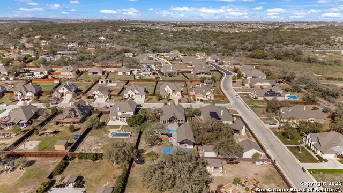
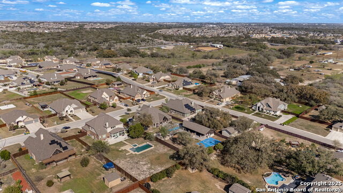
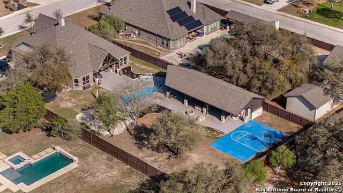
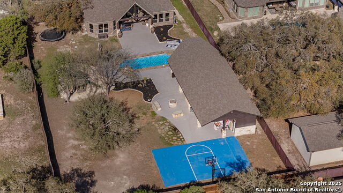
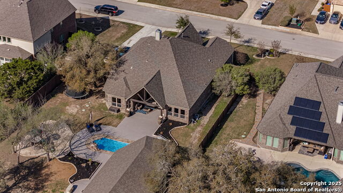
- MLS#: 1851690 ( Single Residential )
- Street Address: 13606 Beck Mill
- Viewed: 247
- Price: $710,000
- Price sqft: $222
- Waterfront: No
- Year Built: 2017
- Bldg sqft: 3194
- Bedrooms: 3
- Total Baths: 3
- Full Baths: 2
- 1/2 Baths: 1
- Garage / Parking Spaces: 2
- Days On Market: 233
- Additional Information
- County: BEXAR
- City: San Antonio
- Zipcode: 78253
- Subdivision: Afton Oaks Enclave Bexar Cou
- District: Northside
- Elementary School: Cole
- Middle School: Bernal
- High School: Harlan
- Provided by: Redbird Realty LLC
- Contact: Daniel Herb
- (210) 328-0729

- DMCA Notice
-
Description**(OPEN HOUSE: Nov 8th & 9th from 11 2)***.......New carpet just installed throughout entire 1st floor in all 3 bedrooms plus the flex room, which could be used as a 4th bedroom (no closet). Welcome to your dream home, a spacious and beautifully designed retreat on a generous 1/2 acre lot, offering the perfect mix of comfort, entertainment, and luxury. This stunning 3 bedroom, 2.5 bathroom home features vaulted ceilings in an open concept living area, a modern kitchen with granite countertops, and a flexible floor plan that includes an office, flex room, bonus room, and a theater room. Step outside into a completely renovated backyard featuring a sparkling pool, basketball court, playground, and an incredible outdoor pavilion with a hot tub, bar, kitchen area and three TVs perfect for entertaining. The climate controlled 2 car garage is equipped with central AC and heat, and the home is plumbed for a water softener. Located in a welcoming neighborhood known for its community events like Halloween gatherings and holiday celebrations, this home offers more than just a place to live it's a lifestyle. Don't miss your chance to own this rare find.
Features
Possible Terms
- Conventional
- FHA
- VA
- Cash
Air Conditioning
- Two Central
Block
- 10
Builder Name
- Gehan Homes
Construction
- Pre-Owned
Contract
- Exclusive Right To Sell
Days On Market
- 228
Currently Being Leased
- No
Dom
- 228
Elementary School
- Cole
Exterior Features
- Brick
- 4 Sides Masonry
Fireplace
- One
- Living Room
- Gas
Floor
- Carpeting
- Ceramic Tile
- Wood
Foundation
- Slab
Garage Parking
- Two Car Garage
- Attached
Heating
- Central
Heating Fuel
- Natural Gas
High School
- Harlan HS
Home Owners Association Fee
- 600
Home Owners Association Frequency
- Annually
Home Owners Association Mandatory
- Mandatory
Home Owners Association Name
- AFTON OAKS HOA
Inclusions
- Ceiling Fans
- Washer Connection
- Dryer Connection
- Cook Top
- Microwave Oven
- Stove/Range
- Dishwasher
- Security System (Owned)
- Garage Door Opener
- Plumb for Water Softener
- Solid Counter Tops
Instdir
- Exit from Loop 1604 onto Wiseman. Continue on Wiseman until you run into Talley Road. Make a Right on Talley Road. Community will be on your Left.
Interior Features
- One Living Area
- Separate Dining Room
- Eat-In Kitchen
- Island Kitchen
- Study/Library
- Game Room
- Media Room
- Utility Room Inside
- High Ceilings
- Open Floor Plan
- Laundry Main Level
- Walk in Closets
Kitchen Length
- 18
Legal Description
- Cb 4383J (Afton Oaks Enclave)
- Block 10 Lot 7 2016 New Acct
Lot Description
- 1/2-1 Acre
Lot Improvements
- Street Paved
Middle School
- Bernal
Multiple HOA
- No
Neighborhood Amenities
- Controlled Access
Occupancy
- Owner
Owner Lrealreb
- No
Ph To Show
- 2102222227
Possession
- Closing/Funding
Property Type
- Single Residential
Recent Rehab
- No
Roof
- Composition
School District
- Northside
Source Sqft
- Appsl Dist
Style
- Two Story
- Texas Hill Country
Total Tax
- 13240.53
Views
- 247
Virtual Tour Url
- https://youtube.com/shorts/jcRacNhD3-k?feature=share
Water/Sewer
- Septic
Window Coverings
- All Remain
Year Built
- 2017
Property Location and Similar Properties