
- Ron Tate, Broker,CRB,CRS,GRI,REALTOR ®,SFR
- By Referral Realty
- Mobile: 210.861.5730
- Office: 210.479.3948
- Fax: 210.479.3949
- rontate@taterealtypro.com
Property Photos
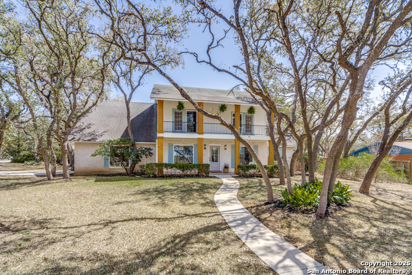

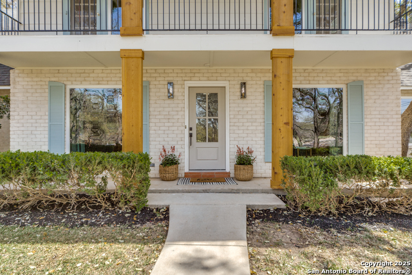
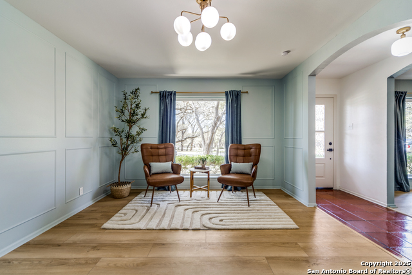
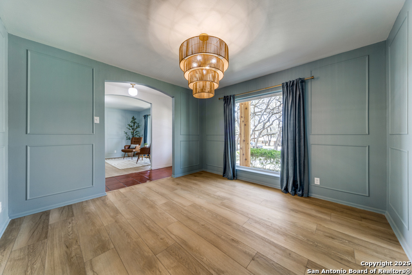
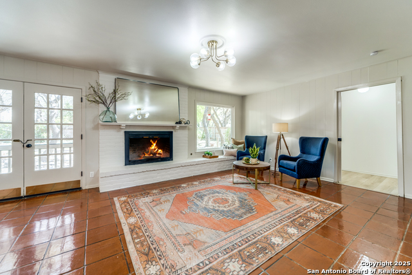
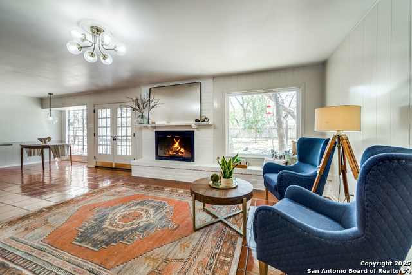
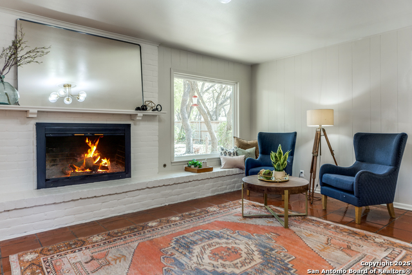
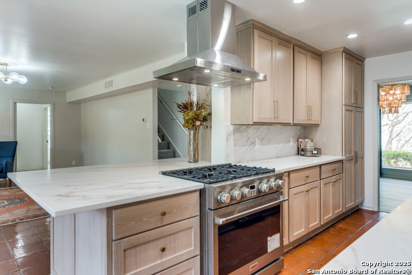
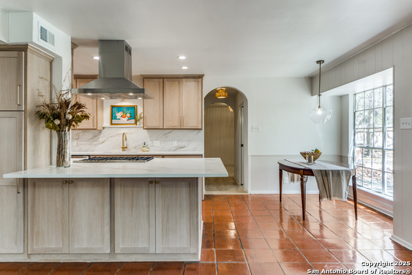
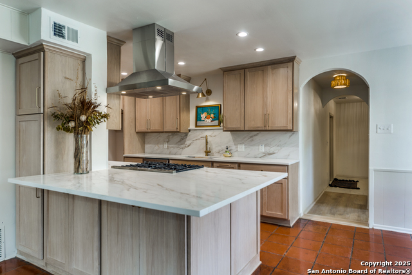
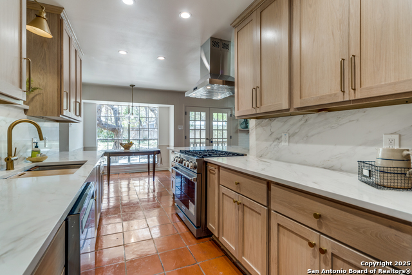
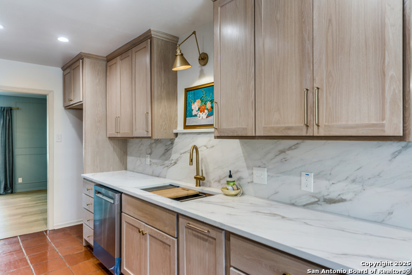
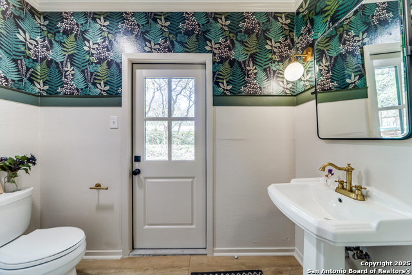
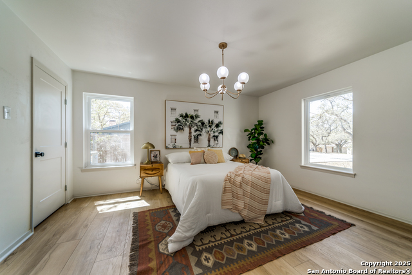
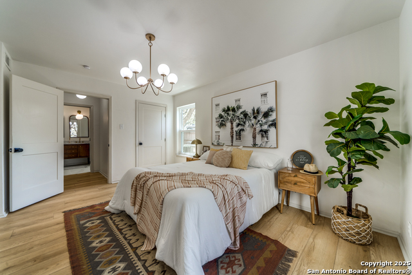
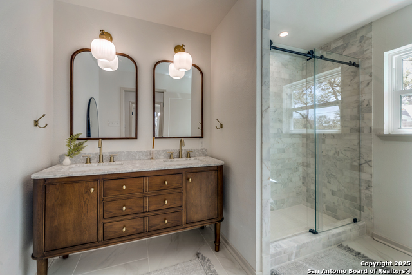
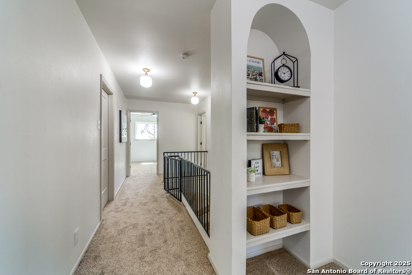
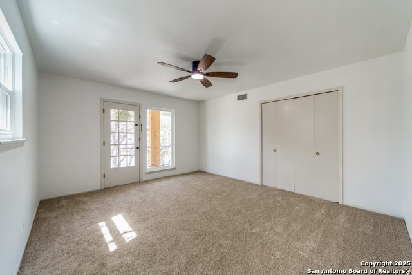
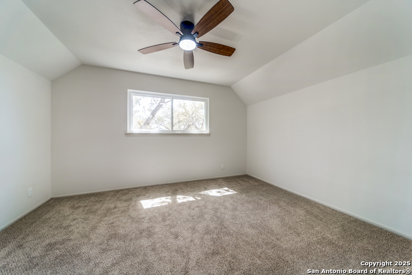
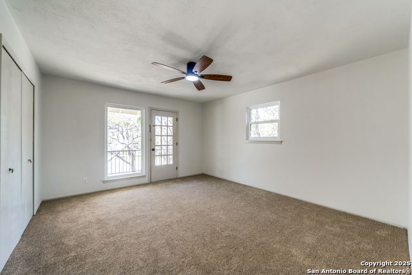
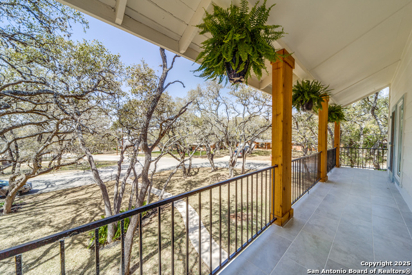
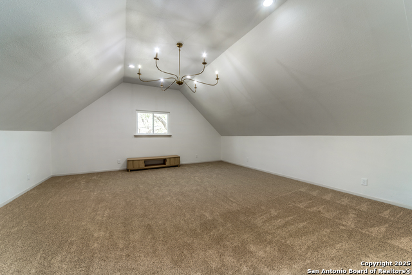
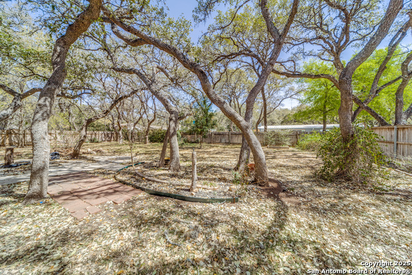
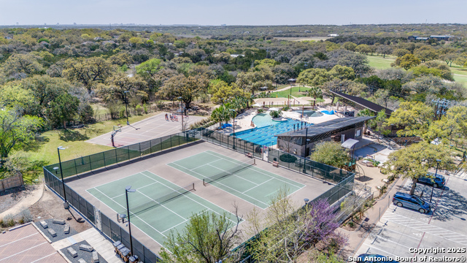
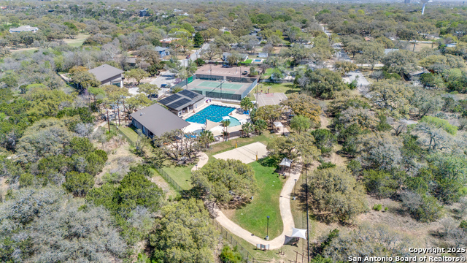
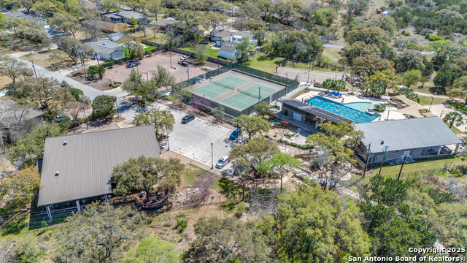
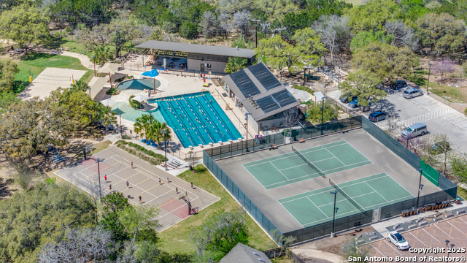
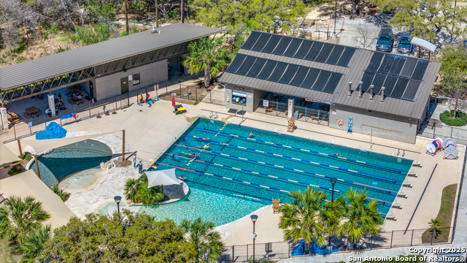
- MLS#: 1851660 ( Single Residential )
- Street Address: 146 Canyon Oaks
- Viewed: 10
- Price: $795,000
- Price sqft: $299
- Waterfront: No
- Year Built: 1964
- Bldg sqft: 2658
- Bedrooms: 4
- Total Baths: 3
- Full Baths: 2
- 1/2 Baths: 1
- Garage / Parking Spaces: 2
- Days On Market: 28
- Additional Information
- County: BEXAR
- City: Hollywood Park
- Zipcode: 78232
- Subdivision: Hollywood Park
- District: North East I.S.D
- Elementary School: Hidden Forest
- Middle School: Bradley
- High School: Churchill
- Provided by: Texas Premier Realty
- Contact: Sarah McQuown
- (830) 591-3860

- DMCA Notice
-
DescriptionThis beautifully renovated home is located on a corner lot in Hollywood Park! Large backyard with an option to move the fence and make it even bigger! This home features custom cabinetry, sleek quartz countertops, brand new appliances, and a newly added spacious laundry room and half bath. The master bathroom has been completely transformed with luxurious marble tiles, updated flooring, and a double vanity. Throughout the home, you'll find new flooring, lighting, electrical, plumbing, and insulation, along with energy efficient windows. Breathe in the fresh air from the newly renovated balcony. Upstairs, a spacious bonus room offers endless possibilities to suit your needs. The secondary bathroom has undergone a complete makeover! The walls have been opened up, and the floorplan has been redesigned to maximize the space. Beautiful new tiles and a double vanity finish off the updated look, creating a stylish and functional space. NEW aerobic septic and main sewage line! With too many upgrades to list, this home is a must see! One window on backorder, but will be installed soon! Please excuse the backyard, they are working on Septic system and main line. Backyard will be restored to a beautiful oasis once the work is completed.
Features
Possible Terms
- Conventional
- FHA
- VA
- Cash
Air Conditioning
- One Central
Apprx Age
- 61
Builder Name
- Unknown
Construction
- Pre-Owned
Contract
- Exclusive Right To Sell
Days On Market
- 13
Dom
- 13
Elementary School
- Hidden Forest
Exterior Features
- Brick
- Siding
Fireplace
- One
Floor
- Carpeting
- Saltillo Tile
- Ceramic Tile
- Vinyl
Foundation
- Slab
Garage Parking
- Two Car Garage
Heating
- Central
Heating Fuel
- Natural Gas
High School
- Churchill
Home Owners Association Mandatory
- Voluntary
Inclusions
- Ceiling Fans
- Chandelier
- Washer Connection
- Dryer Connection
Instdir
- 146 Canyon Oaks
Interior Features
- Two Living Area
- Separate Dining Room
- Eat-In Kitchen
- Island Kitchen
- Game Room
Kitchen Length
- 14
Legal Desc Lot
- 12
Legal Description
- Cb 5979C Blk 1 Lot 12
Lot Description
- Corner
Middle School
- Bradley
Neighborhood Amenities
- Pool
- Tennis
- Clubhouse
- Park/Playground
- Jogging Trails
- Sports Court
Occupancy
- Vacant
Owner Lrealreb
- Yes
Ph To Show
- 8305913860
Possession
- Closing/Funding
Property Type
- Single Residential
Recent Rehab
- Yes
Roof
- Composition
School District
- North East I.S.D
Source Sqft
- Appsl Dist
Style
- Two Story
Total Tax
- 8125.41
Views
- 10
Water/Sewer
- Septic
Window Coverings
- Some Remain
Year Built
- 1964
Property Location and Similar Properties