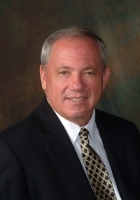
- Ron Tate, Broker,CRB,CRS,GRI,REALTOR ®,SFR
- By Referral Realty
- Mobile: 210.861.5730
- Office: 210.479.3948
- Fax: 210.479.3949
- rontate@taterealtypro.com
Property Photos
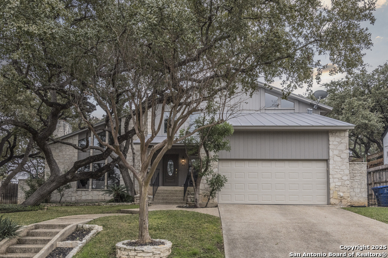

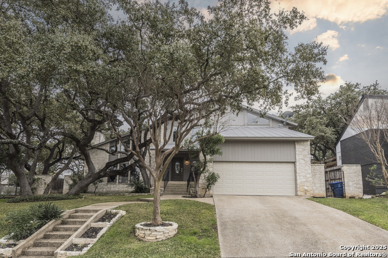
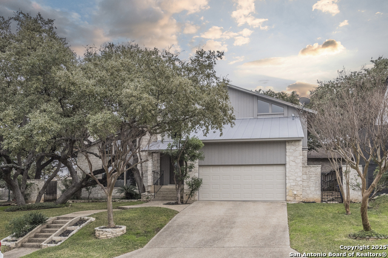
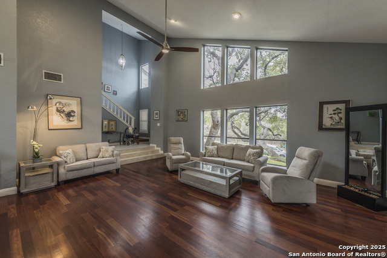
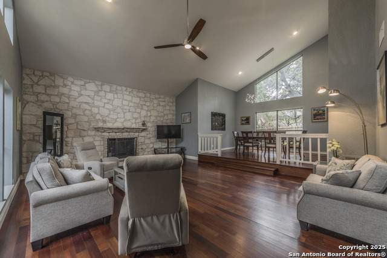
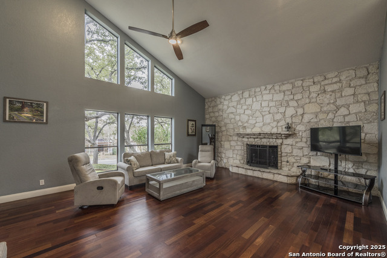
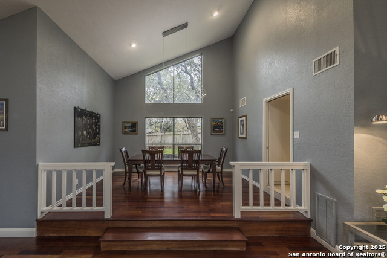
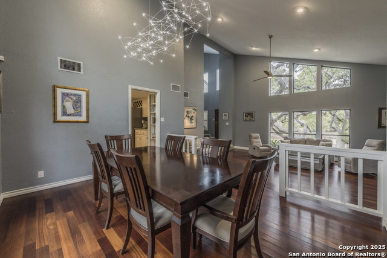
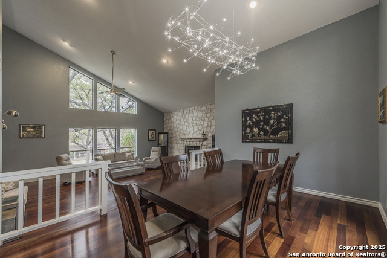
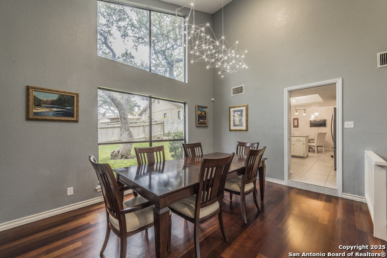
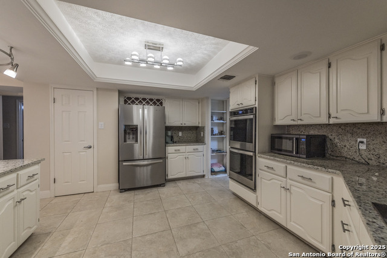
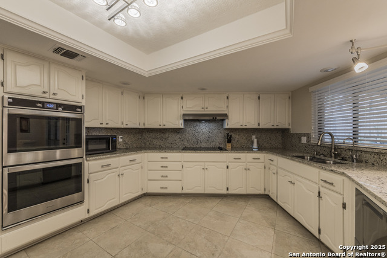
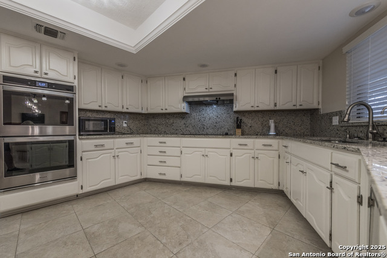
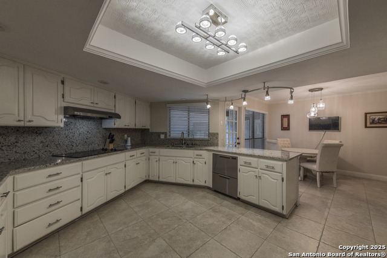
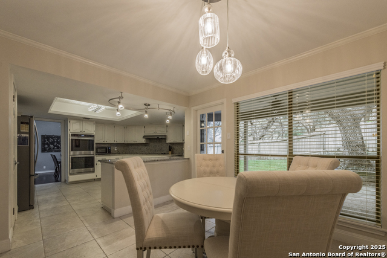
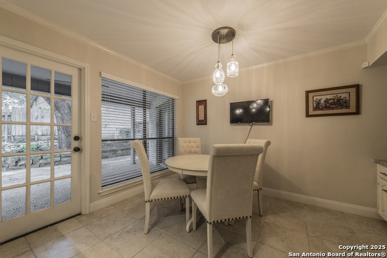
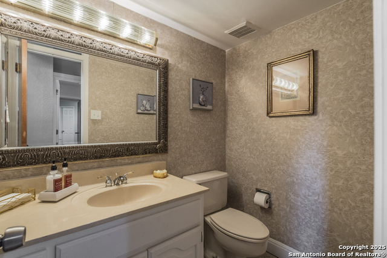
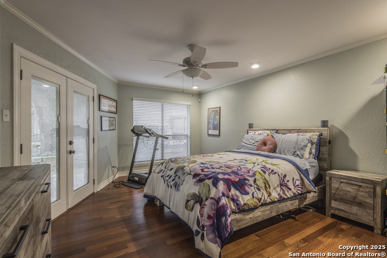
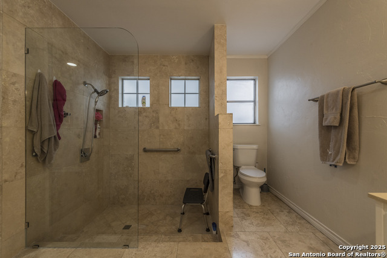
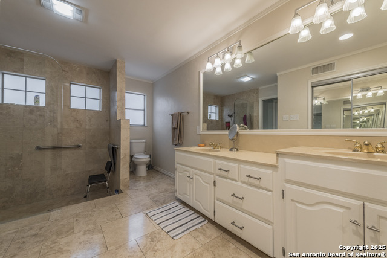
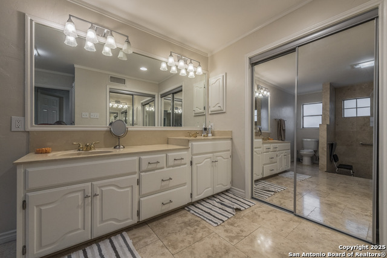
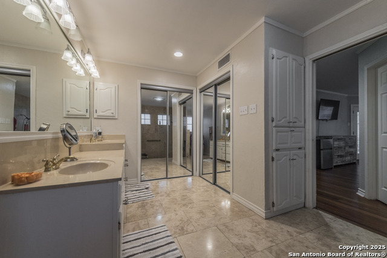
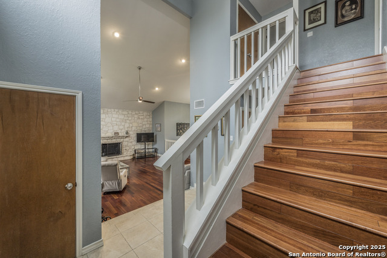
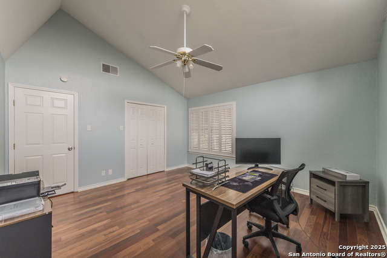
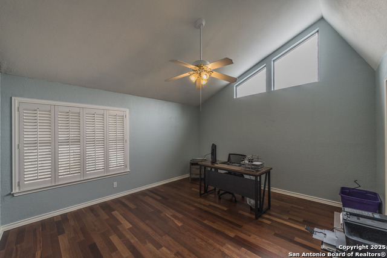
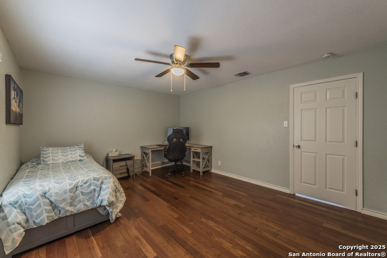
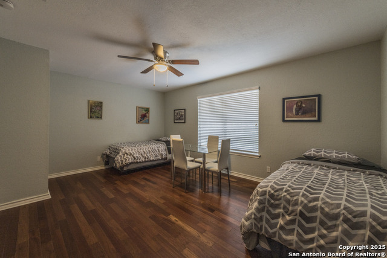
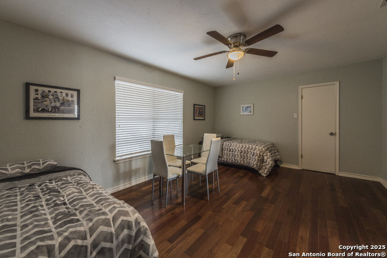
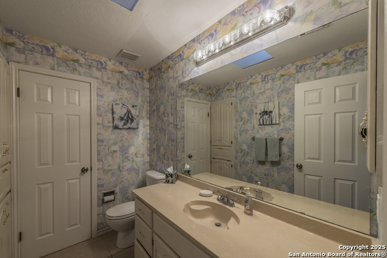
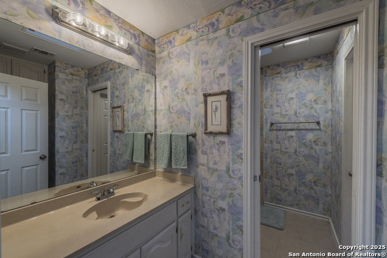
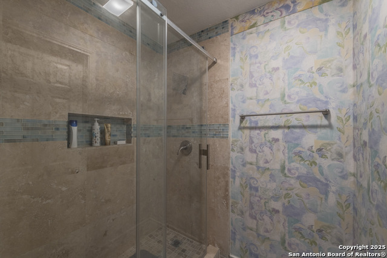
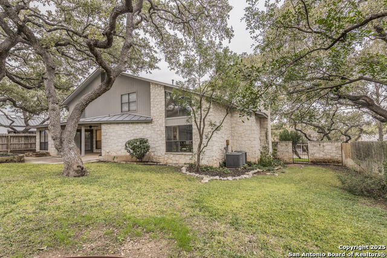
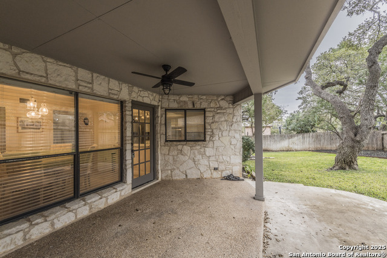
- MLS#: 1851639 ( Single Residential )
- Street Address: 13206 Hunters Lark
- Viewed: 151
- Price: $638,000
- Price sqft: $217
- Waterfront: No
- Year Built: 1984
- Bldg sqft: 2936
- Bedrooms: 4
- Total Baths: 3
- Full Baths: 2
- 1/2 Baths: 1
- Garage / Parking Spaces: 2
- Days On Market: 123
- Additional Information
- County: BEXAR
- City: San Antonio
- Zipcode: 78230
- Subdivision: Hunters Creek North
- Elementary School: Oak Meadow
- Middle School: Jackson
- High School: Churchill
- Provided by: Keller Williams City-View
- Contact: Connie Zwink
- (210) 710-6658

- DMCA Notice
-
DescriptionFOR SALE UNDER APPRAISED PRICE....APPRAISED ON MAY 27,2025 FOR $660,000. Your dream home is waiting! Where comfort meets style and modern flair meets timeless charm. Discover this stunning 4 bed, 2 1/2 bath home in North Central San Antonio perfectly positioned in Hunters Creek North. Step inside to an open and airy living space featuring soaring ceilings, abundant natural light, floor to ceiling stone fireplace, Brazilian Cherrywood flooring. Just beyond this the dining area becomes a statement space with its ultra modern chandelier, reminiscent of a starry night. The chef's kitchen boast high end appliances: WIFI Smart ovens, Frog Fisher Paykel Double dishwashing drawers, instant hot/cold filter on sink. Sleek granite countertops, designer touch lighting. The adjacent breakfast room offers serene views of the backyard creating the perfect setting for casual gatherings. Primary suite on the first floor is a private retreat, complete with french doors leading out to covered patio, generous closet space, a spa like walk in shower, double vanities and stylish finishes. Upstairs, Brazilian Cherrywood flooring continues, leading to 3 spacious bedrooms connected by a well appointed Jack and Jill. 2 HVAC Systems, 2 Water Heaters, Water Softener, Metal Roof. Over 90,000 in upgrades and renovations. All this and so much more...Schedule a showing today. Ask about special financing being offered.
Features
Possible Terms
- Conventional
- FHA
- VA
- Cash
- Investors OK
Air Conditioning
- Two Central
Apprx Age
- 41
Builder Name
- Uknown
Construction
- Pre-Owned
Contract
- Exclusive Right To Sell
Days On Market
- 109
Dom
- 109
Elementary School
- Oak Meadow
Exterior Features
- 4 Sides Masonry
- Stone/Rock
- Wood
Fireplace
- One
Floor
- Ceramic Tile
- Wood
Foundation
- Slab
Garage Parking
- Two Car Garage
Heating
- Central
Heating Fuel
- Natural Gas
High School
- Churchill
Home Owners Association Fee
- 390
Home Owners Association Frequency
- Annually
Home Owners Association Mandatory
- Mandatory
Home Owners Association Name
- HUNTERS CREEK NORTH HOA
Inclusions
- Ceiling Fans
- Chandelier
- Washer Connection
- Dryer Connection
- Washer
- Dryer
- Cook Top
- Built-In Oven
- Refrigerator
- Disposal
- Dishwasher
- Ice Maker Connection
- Water Softener (owned)
- Smoke Alarm
- Pre-Wired for Security
- Gas Water Heater
- Garage Door Opener
- Solid Counter Tops
- Double Ovens
- 2+ Water Heater Units
- City Garbage service
Instdir
- Huebner Rd to Hunters Trail to Hunters Lark
Interior Features
- One Living Area
- Liv/Din Combo
- Separate Dining Room
- Eat-In Kitchen
- Two Eating Areas
- Breakfast Bar
- Walk-In Pantry
- Utility Room Inside
- High Ceilings
- Open Floor Plan
- Pull Down Storage
- Cable TV Available
- High Speed Internet
- Laundry Main Level
- Laundry Room
- Walk in Closets
Kitchen Length
- 14
Legal Description
- NCB 16986 BLK 8 LOT 2
Middle School
- Jackson
Multiple HOA
- No
Neighborhood Amenities
- Pool
- Tennis
- Clubhouse
- Park/Playground
- Jogging Trails
- BBQ/Grill
Owner Lrealreb
- No
Ph To Show
- 210-222-2227
Possession
- Closing/Funding
Property Type
- Single Residential
Recent Rehab
- Yes
Roof
- Metal
Source Sqft
- Appraiser
Style
- Two Story
- Contemporary
- Traditional
Total Tax
- 10574.98
Utility Supplier Elec
- CPS
Utility Supplier Gas
- CPS
Utility Supplier Water
- SAWS
Views
- 151
Water/Sewer
- Water System
- Sewer System
Window Coverings
- All Remain
Year Built
- 1984
Property Location and Similar Properties