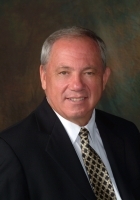
- Ron Tate, Broker,CRB,CRS,GRI,REALTOR ®,SFR
- By Referral Realty
- Mobile: 210.861.5730
- Office: 210.479.3948
- Fax: 210.479.3949
- rontate@taterealtypro.com
Property Photos
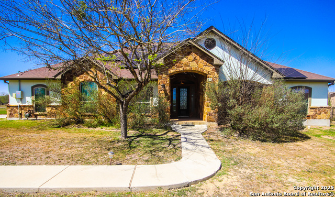

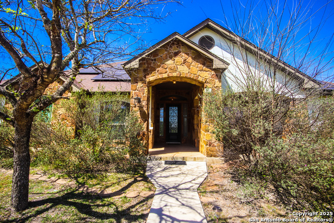
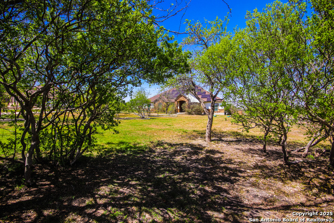
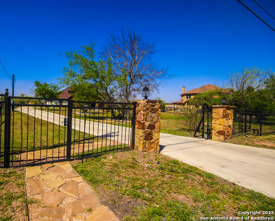
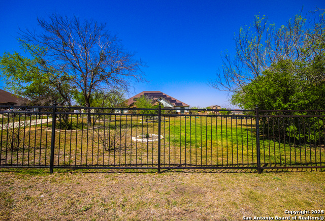
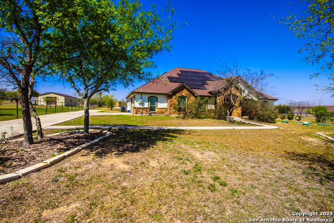
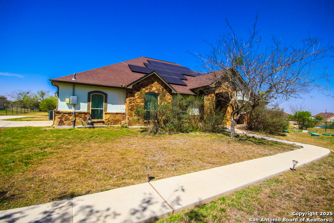
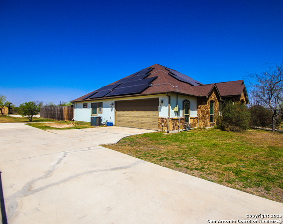
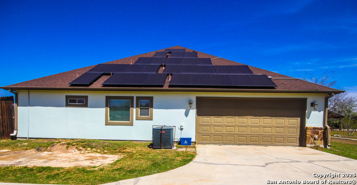
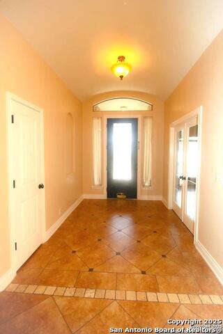
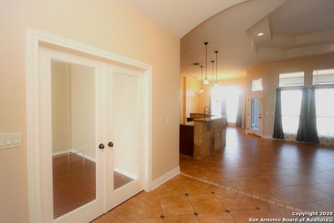
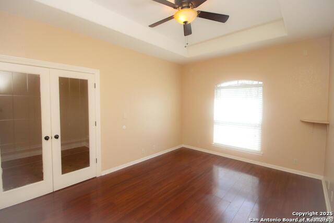
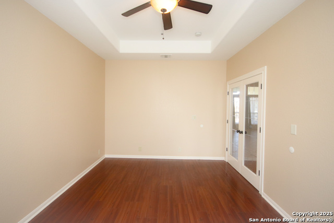
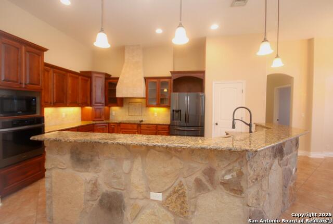
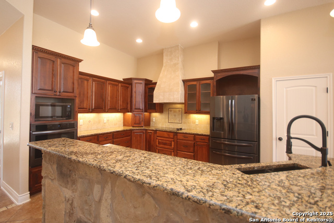
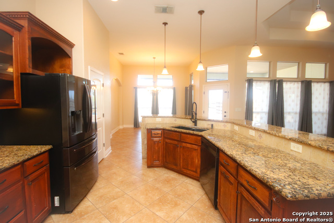
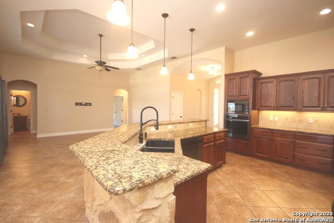
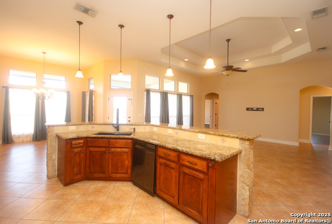
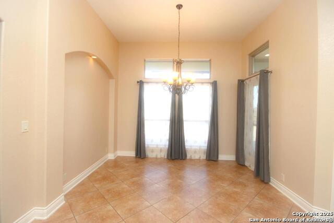
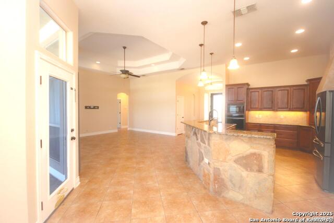
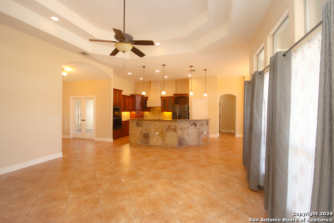
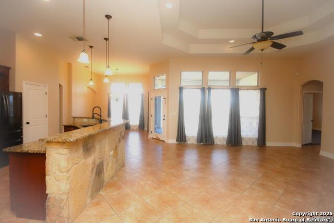
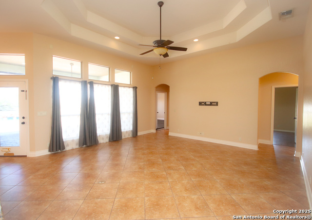
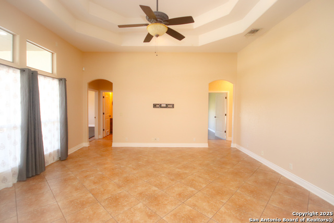
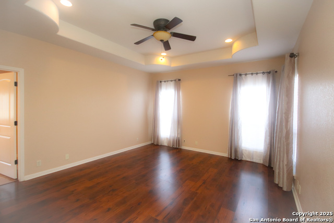
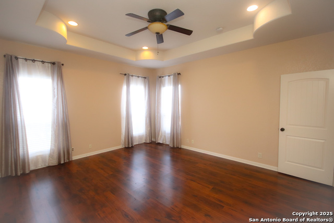
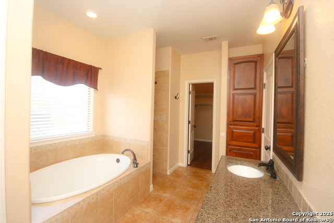
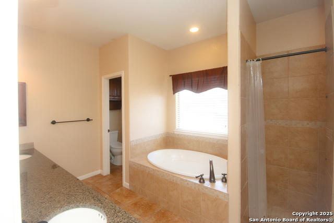
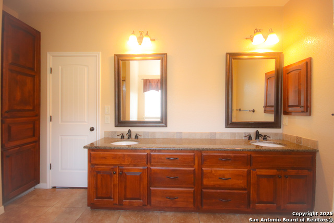
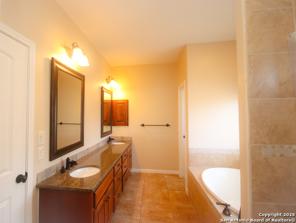
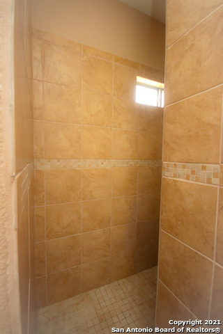
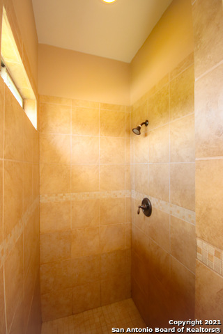
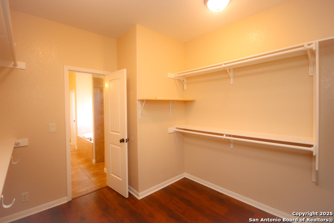
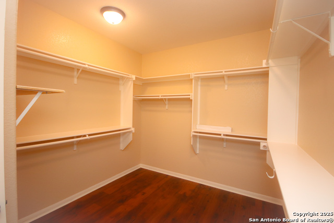
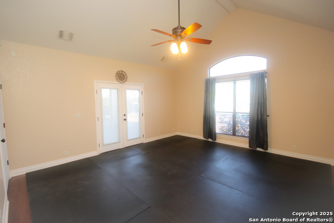
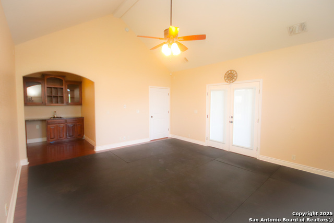
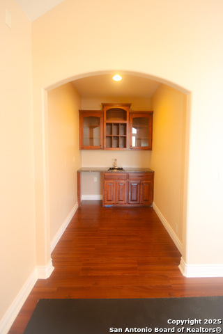
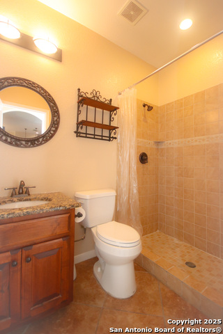
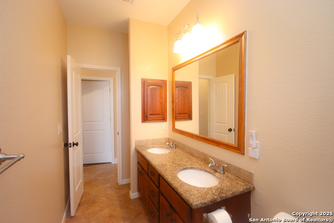
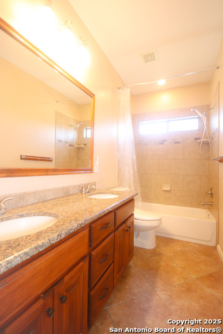
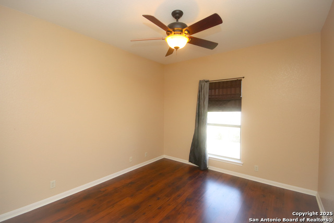
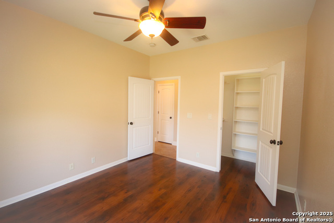
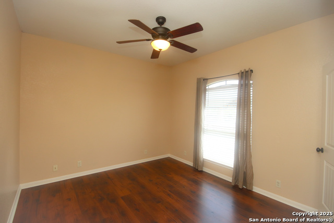
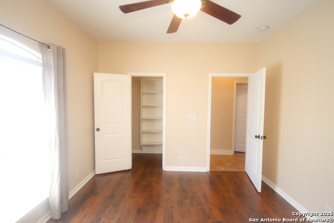
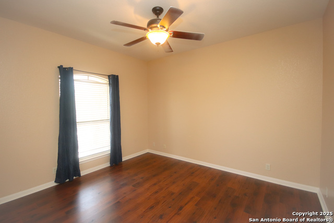
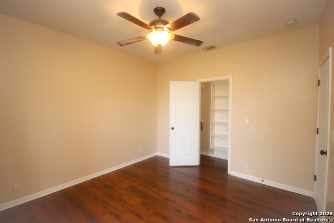
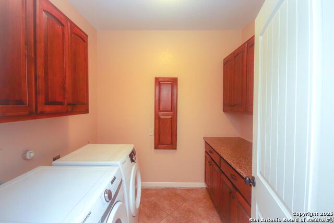
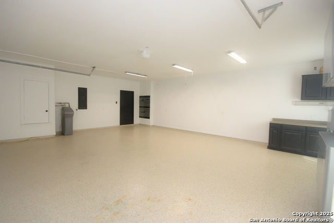
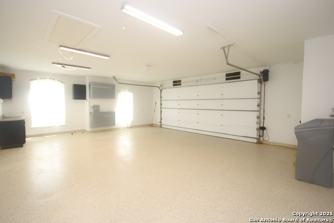
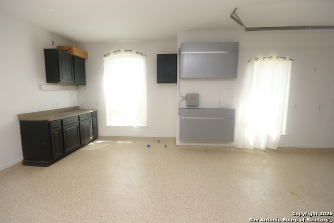
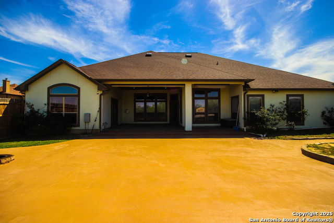
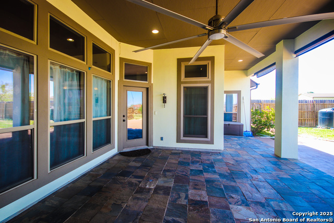
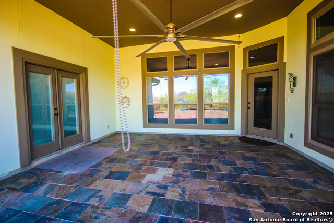
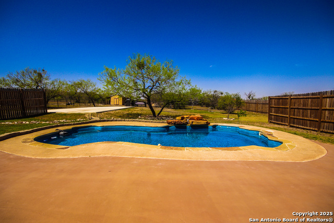
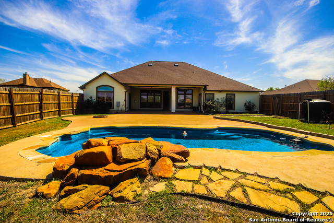
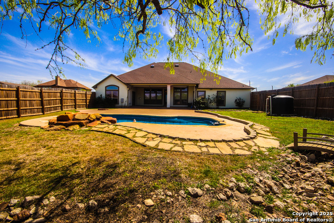
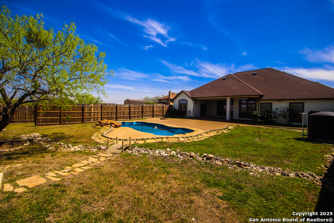
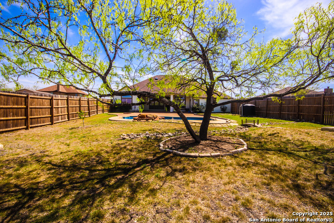
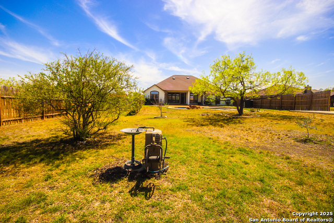
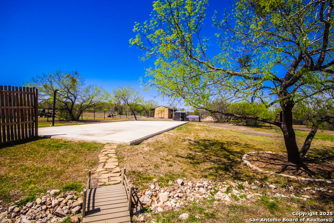
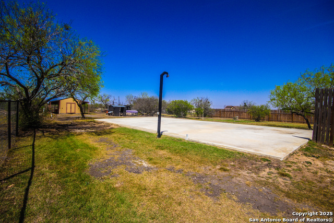
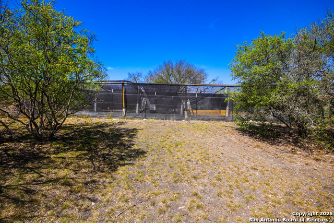
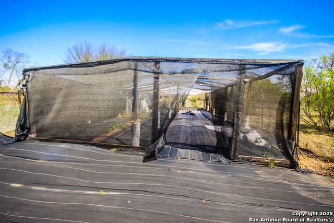
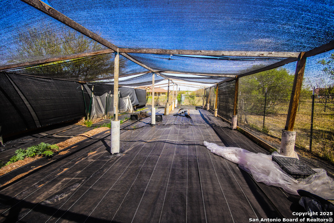
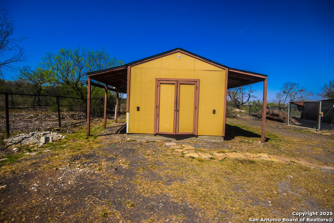
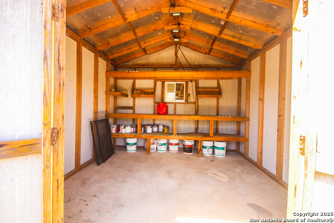
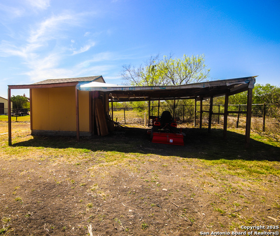
- MLS#: 1851628 ( Single Residential )
- Street Address: 12709 Sherlock Ln
- Viewed: 129
- Price: $694,000
- Price sqft: $257
- Waterfront: No
- Year Built: 2008
- Bldg sqft: 2703
- Bedrooms: 4
- Total Baths: 3
- Full Baths: 3
- Garage / Parking Spaces: 2
- Days On Market: 123
- Acreage: 1.23 acres
- Additional Information
- County: GUADALUPE
- City: Schertz
- Zipcode: 78154
- Subdivision: Schertz Forest
- District: Schertz Cibolo Universal City
- Elementary School: Rose Garden
- Middle School: Corbett
- High School: Clemens
- Provided by: Hall American Realty
- Contact: Linda Sanchez
- (210) 279-2953

- DMCA Notice
-
DescriptionDiscover your private oasis in the highly desirable Schertz Forest Subdivision. Stunning custom built home sits on 1.2 acres, offering tranquil and serene country views and plenty of green space. This property offers both privacy and endless possibilities, while still keeping you close to city amenities and RAFB. Inside, you'll be welcomed by an open concept floor plan that seamlessly connects the expansive family room to a spacious kitchen, ideal for entertaining or everyday living. The kitchen features abundant alder wood cabinets, granite countertops and stainless steel appliances, offering both style and functionality. The primary suite is a true retreat filled with natural light. The spa like primary bathroom boasts a large walk in closet, garden tub and a walk in shower. Additionally, the office and flex room offer versatile spaces that can be adapted for a home office, exercise room, second living area, game room or hobby area, catering to a variety of needs. Step outside to enjoy the oversized covered patio and experience the tranquility of breathtaking sunsets and the pristine night sky. An additional large patio provides the ideal spot for entertaining connecting the covered patio to the sparkling pool where you can unwind under the Texas sun. The perfectly designed spaces make outdoor gatherings effortless, elegant and enjoyable. The entire property is fully fenced, with additional fencing around the pool and backyard, offering security and privacy. A chicken coop awaits your flock, a 30' x 60' slab awaits your new workshop, guest house or RV and a 20' x 60' shade cloth garden area complete with drip irrigation system awaits your green thumb. For those valuing self sufficiency, the property comes with 56,350 watt Mission Solar Panels, each with their own dedicated Enphase microinverter for a total of 19,320 watts, a rain catchment system and an aerobic septic system, all recently added (2022). The 6 Enphase lithium batteries do not convey with the home but can be purchased for an additional cost. Other recent improvements include exterior and interior painting, wood laminate flooring in all bedrooms, a privacy fence around pool area, epoxy floor installation in garage (2021), HVAC (2020) and pool (2019). The seller is generously conveying all appliances and pool equipment, while the Kubota tractor and attachments do not convey with the property, the seller is open to negotiating a price to make this home truly move in ready. Whether your enjoying the peaceful surroundings or appreciating the thoughtful and self sustaining home improvements, this home is a rare find that offers comfort, charm and quality. We just need you! Schedule your showing today.
Features
Possible Terms
- Conventional
- FHA
- VA
- TX Vet
- Cash
Air Conditioning
- One Central
Apprx Age
- 17
Builder Name
- Custom
Construction
- Pre-Owned
Contract
- Exclusive Right To Sell
Days On Market
- 113
Currently Being Leased
- No
Dom
- 113
Elementary School
- Rose Garden
Exterior Features
- 4 Sides Masonry
- Stone/Rock
- Stucco
Fireplace
- Not Applicable
Floor
- Ceramic Tile
- Wood
- Laminate
Foundation
- Slab
Garage Parking
- Two Car Garage
- Attached
- Side Entry
- Oversized
Heating
- Central
- 1 Unit
Heating Fuel
- Electric
High School
- Clemens
Home Owners Association Mandatory
- None
Inclusions
- Ceiling Fans
- Chandelier
- Washer Connection
- Dryer Connection
- Cook Top
- Built-In Oven
- Self-Cleaning Oven
- Microwave Oven
- Disposal
- Dishwasher
- Water Softener (owned)
- Wet Bar
- Vent Fan
- Smoke Alarm
- Security System (Owned)
- Attic Fan
- Electric Water Heater
- Satellite Dish (owned)
- Garage Door Opener
- Plumb for Water Softener
- Solid Counter Tops
- Custom Cabinets
- City Garbage service
Instdir
- IH 10 to FM 1518
- left on Ware Seguin Road
- first left on Nottingshire
- right on Sherlock Ln
- home will be on the right
Interior Features
- One Living Area
- Liv/Din Combo
- Eat-In Kitchen
- Island Kitchen
- Breakfast Bar
- Study/Library
- Game Room
- Utility Room Inside
- 1st Floor Lvl/No Steps
- High Ceilings
- Open Floor Plan
- Cable TV Available
- High Speed Internet
- All Bedrooms Downstairs
- Laundry Main Level
- Laundry Room
- Walk in Closets
- Attic - Pull Down Stairs
- Attic - Attic Fan
Kitchen Length
- 21
Legal Desc Lot
- 16R
Legal Description
- CB 5193E (SCHERTZ FOREST UT-2 SUBD)
- BLOCK 2 LOT 16R
Lot Description
- On Greenbelt
- County VIew
- Horses Allowed
- 1 - 2 Acres
Lot Improvements
- Street Paved
Middle School
- Corbett
Neighborhood Amenities
- None
Occupancy
- Owner
Other Structures
- Other
- Poultry Coop
- Shed(s)
- Storage
- Workshop
Owner Lrealreb
- No
Ph To Show
- 210-222-2227
Possession
- Closing/Funding
Property Type
- Single Residential
Recent Rehab
- Yes
Roof
- Composition
School District
- Schertz-Cibolo-Universal City ISD
Source Sqft
- Appsl Dist
Style
- One Story
Total Tax
- 12961.44
Utility Supplier Elec
- CPS
Utility Supplier Grbge
- City
Utility Supplier Water
- City
Views
- 129
Water/Sewer
- Septic
- City
Window Coverings
- All Remain
Year Built
- 2008
Property Location and Similar Properties