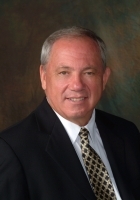
- Ron Tate, Broker,CRB,CRS,GRI,REALTOR ®,SFR
- By Referral Realty
- Mobile: 210.861.5730
- Office: 210.479.3948
- Fax: 210.479.3949
- rontate@taterealtypro.com
Property Photos
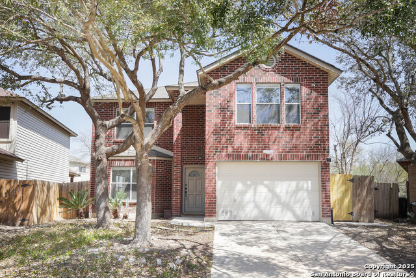

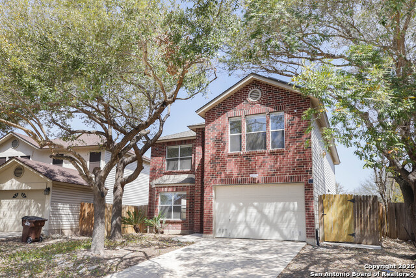
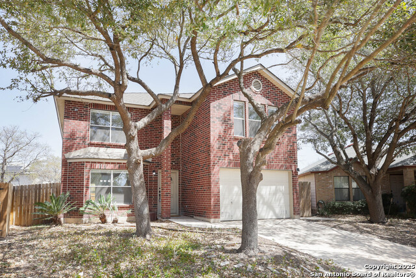
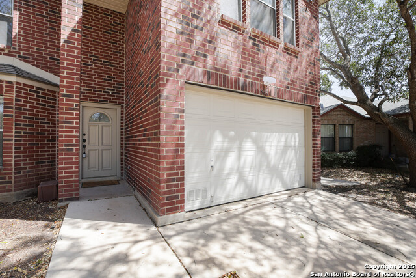
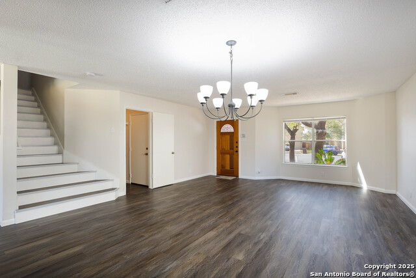
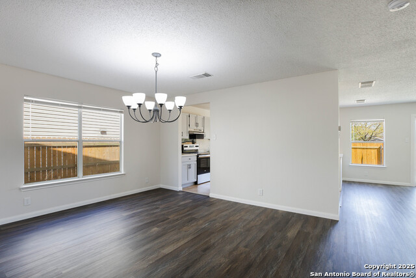
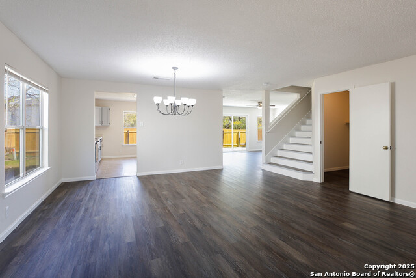
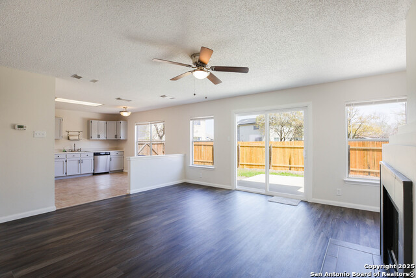
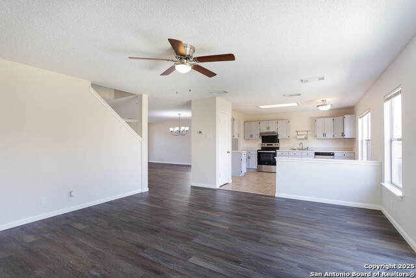
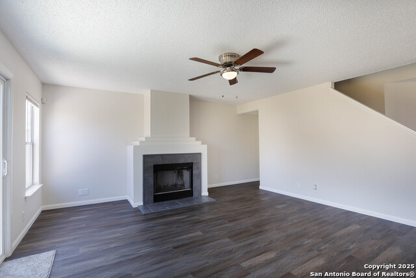
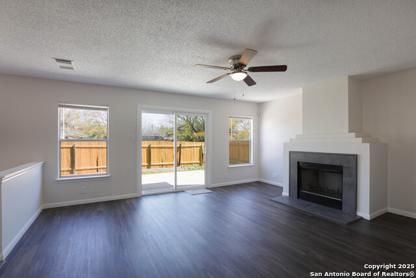
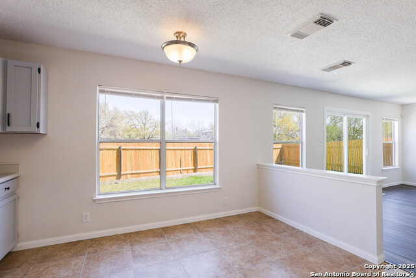
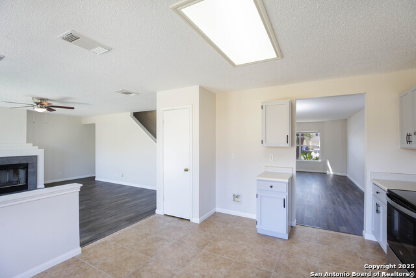
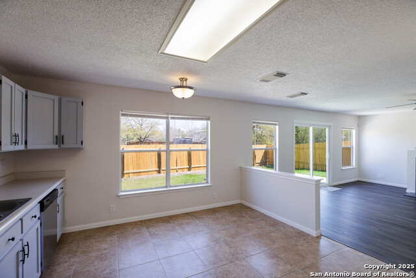
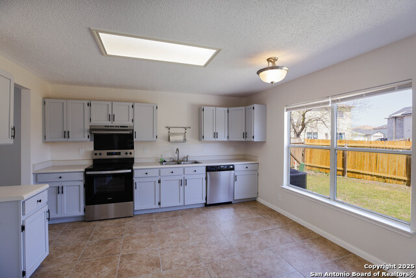
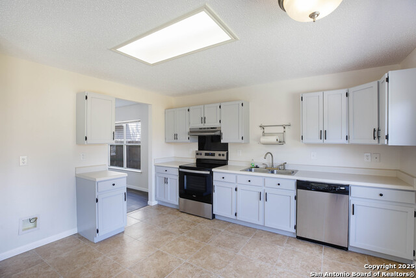
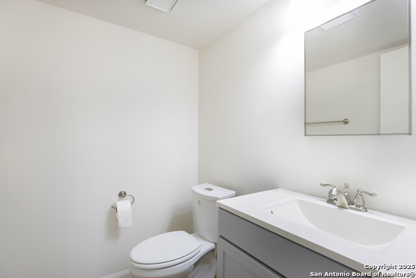
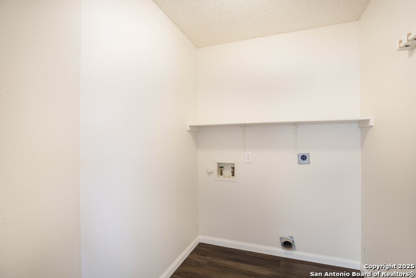
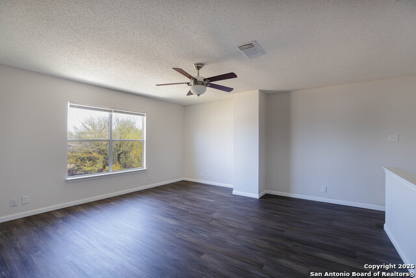
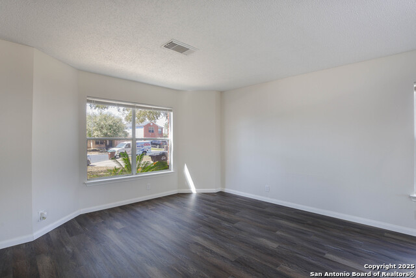
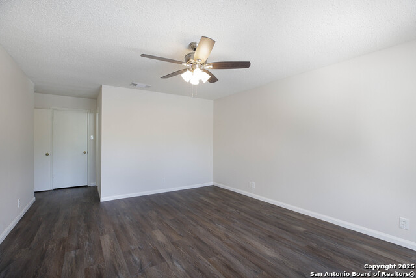
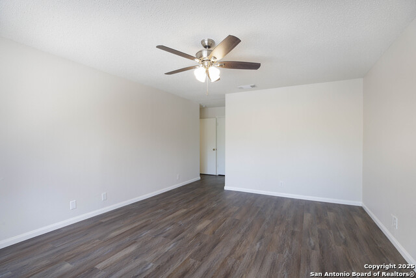
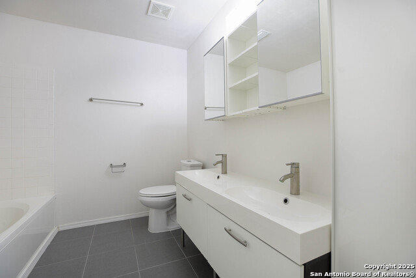
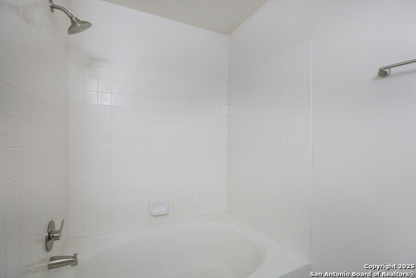
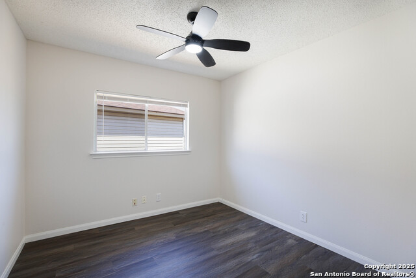
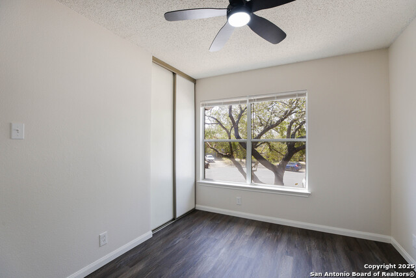
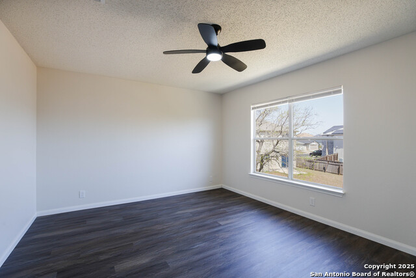
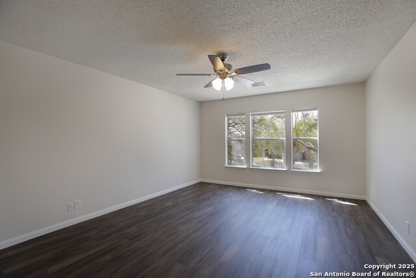
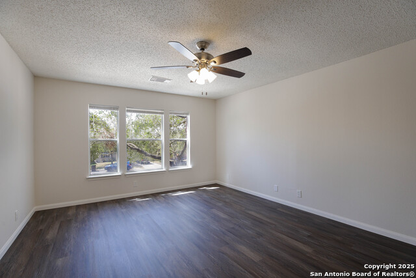
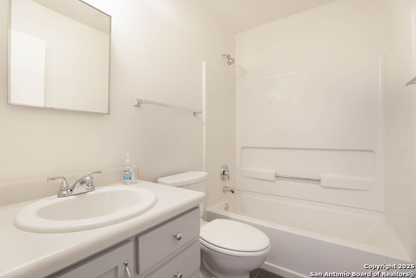
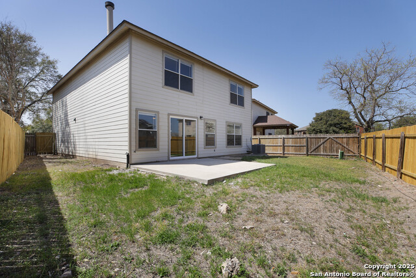
- MLS#: 1851590 ( Single Residential )
- Street Address: 8611 Sierra Springs
- Viewed: 31
- Price: $290,000
- Price sqft: $127
- Waterfront: No
- Year Built: 1998
- Bldg sqft: 2278
- Bedrooms: 4
- Total Baths: 3
- Full Baths: 2
- 1/2 Baths: 1
- Garage / Parking Spaces: 2
- Days On Market: 79
- Additional Information
- County: BEXAR
- City: Converse
- Zipcode: 78109
- Subdivision: The Fields Of Dover
- District: Judson
- Elementary School: Elolf
- Middle School: Woodlake
- High School: Judson
- Provided by: Keller Williams Heritage
- Contact: Brooke Jones
- (210) 445-2881

- DMCA Notice
-
DescriptionWelcome to your beautifully updated sanctuary, nestled at the end of a quiet cul de sac where peace, privacy, and comfort come together in perfect harmony. This thoughtfully renovated 4 bedroom, 2.5 bath home offers 2,278 square feet of stylish, turn key living space perfectly blending form and function for today's lifestyle. The heart of the home shines with a kitchen with brand new appliances ready to cater to your culinary experiments. Adjacent to it, the spacious living and dining areas invite you and your loved ones to gather and make lasting memories. Upstairs, 4 comfortable bedrooms provide restful retreats, while the updated bathrooms offer modern fixtures and finishes that add a touch of everyday luxury. Major updates include a brand new roof with a transferable warranty and paid off solar panels to lighten your utility bills and your ecological footprint. The stylish updates assure modern living at its best without the hassle of immediate renovations. Every corner of this home has been refreshed with care, allowing you to move in and immediately enjoy all it has to offer no renovations, no waiting. Whether you're sipping coffee on the patio or hosting weekend dinners in your sunlit dining room, this home is a canvas ready for your next chapter. Don't just dream it live it. Come experience the comfort, convenience, and charm of this ready to enjoy home today!
Features
Possible Terms
- Conventional
- FHA
- VA
- Cash
Air Conditioning
- One Central
Apprx Age
- 27
Builder Name
- unknown
Construction
- Pre-Owned
Contract
- Exclusive Right To Sell
Days On Market
- 56
Currently Being Leased
- No
Dom
- 56
Elementary School
- Elolf
Exterior Features
- Brick
Fireplace
- Not Applicable
Floor
- Laminate
Foundation
- Slab
Garage Parking
- Two Car Garage
Heating
- Central
Heating Fuel
- Electric
High School
- Judson
Home Owners Association Fee
- 450
Home Owners Association Frequency
- Annually
Home Owners Association Mandatory
- Mandatory
Home Owners Association Name
- FIELDS OF DOVER ASSOCIATION
- INC.
Inclusions
- Ceiling Fans
- Washer Connection
- Dryer Connection
- Stove/Range
- Disposal
- Dishwasher
- Smoke Alarm
- Pre-Wired for Security
- Gas Water Heater
Instdir
- from I-10 E/US-90 E
- Follow I-10 Frontage Rd
- Farm to Market 1516 N and Crestway Rd to Sierra Springs.
Interior Features
- Two Living Area
- Liv/Din Combo
- Eat-In Kitchen
- Loft
- Utility Room Inside
- All Bedrooms Upstairs
- Cable TV Available
- High Speed Internet
- Laundry Lower Level
- Laundry Room
Kitchen Length
- 13
Legal Description
- CB 5071H BLK 8 LOT 9 DOVER SUBDIVISION UT-1A
Middle School
- Woodlake
Multiple HOA
- No
Neighborhood Amenities
- None
Occupancy
- Vacant
Owner Lrealreb
- No
Ph To Show
- 2104452881
Possession
- Closing/Funding
Property Type
- Single Residential
Roof
- Composition
School District
- Judson
Source Sqft
- Appsl Dist
Style
- Two Story
Total Tax
- 4561.68
Views
- 31
Water/Sewer
- Water System
- City
Window Coverings
- All Remain
Year Built
- 1998
Property Location and Similar Properties