
- Ron Tate, Broker,CRB,CRS,GRI,REALTOR ®,SFR
- By Referral Realty
- Mobile: 210.861.5730
- Office: 210.479.3948
- Fax: 210.479.3949
- rontate@taterealtypro.com
Property Photos
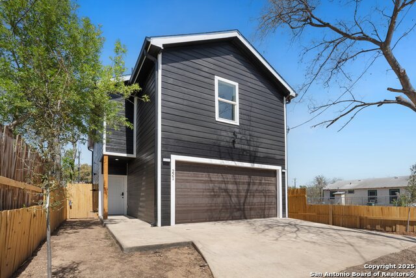

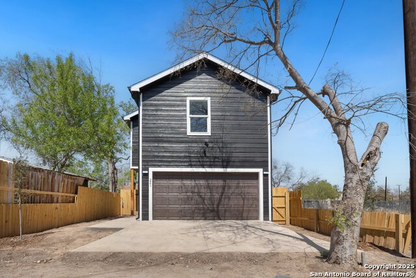
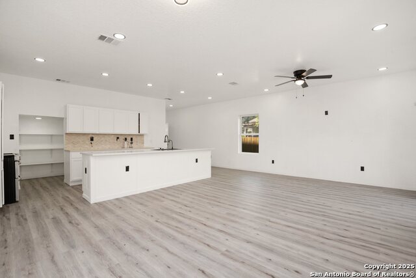
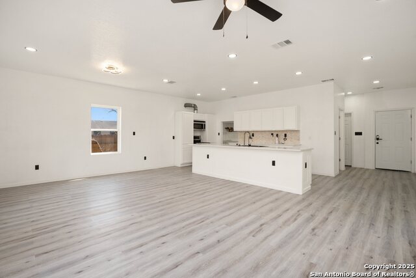
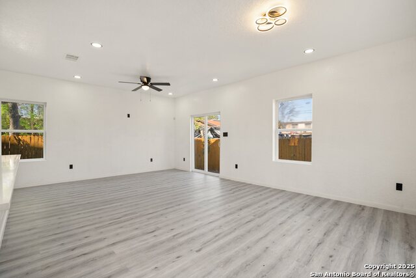
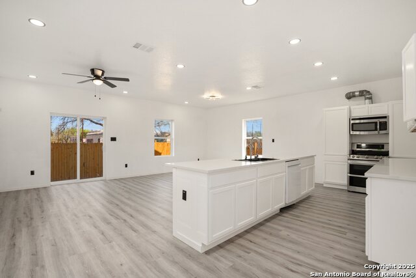
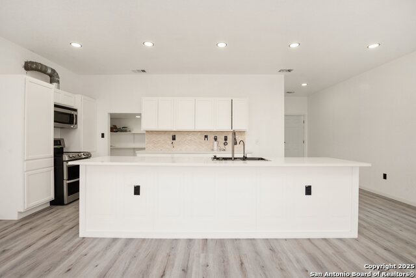
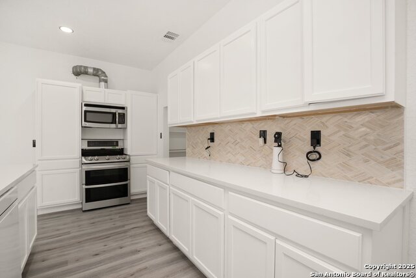
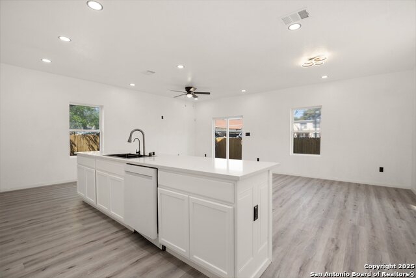
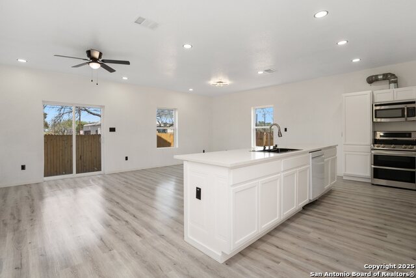
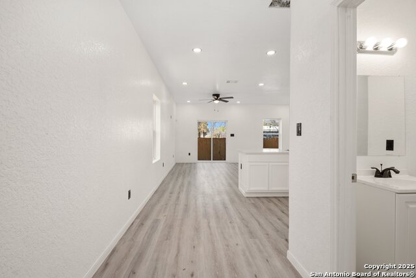
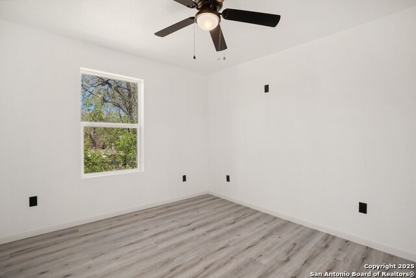
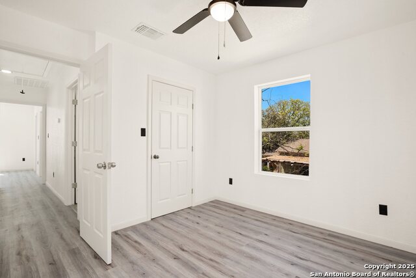
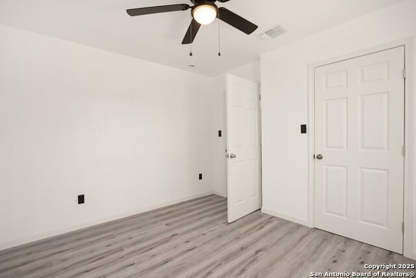
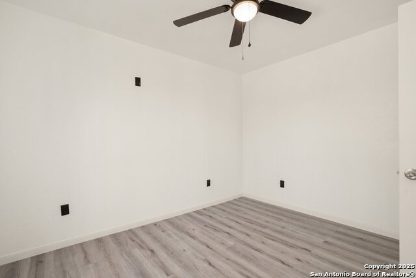
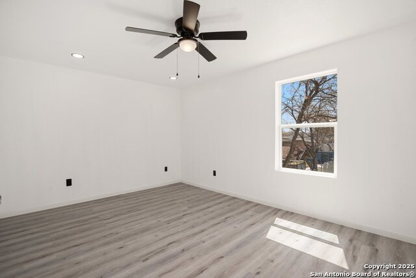
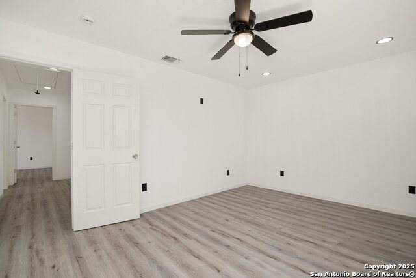
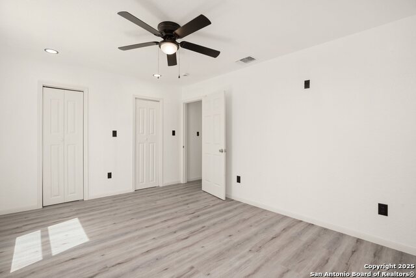
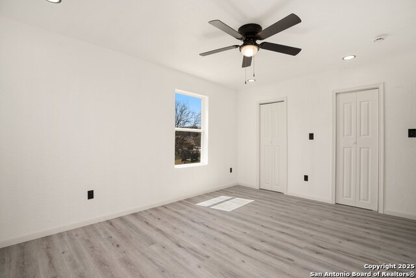
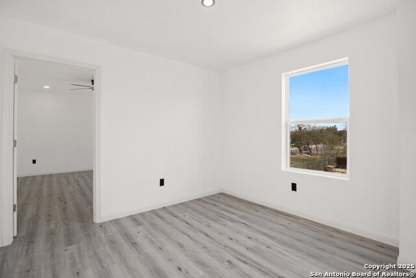
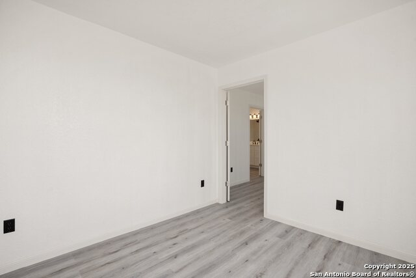
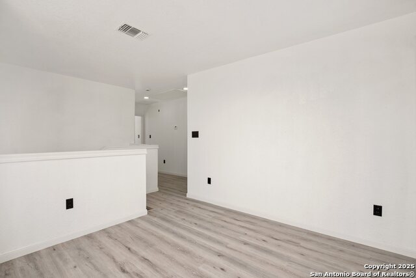
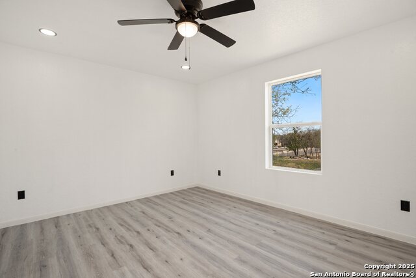
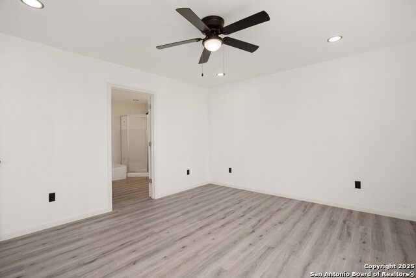
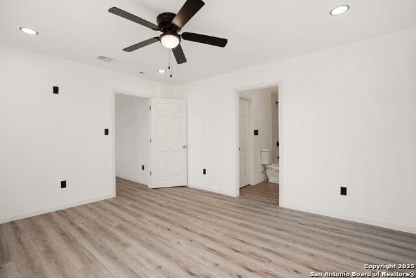
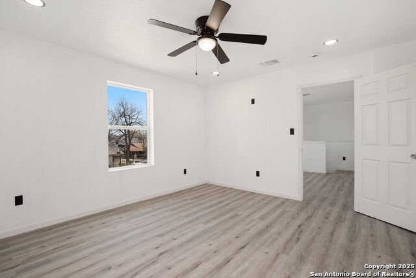
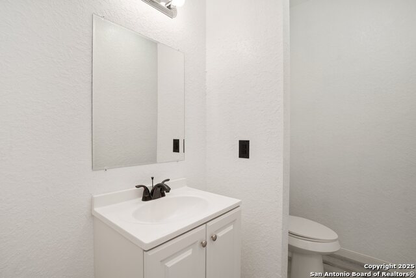
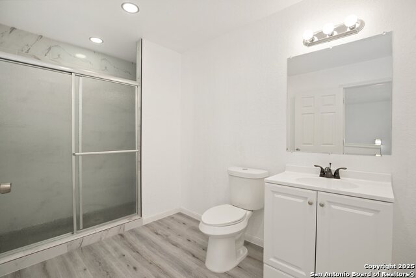
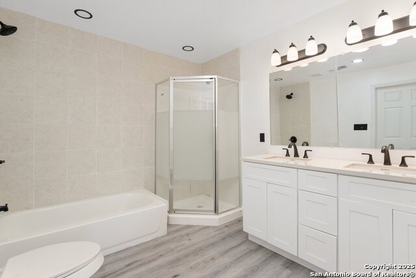
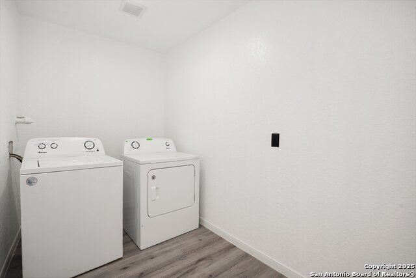
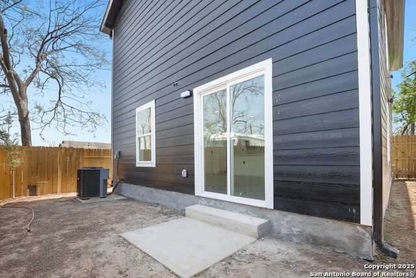
- MLS#: 1851537 ( Single Residential )
- Street Address: 221 Roberts
- Viewed: 15
- Price: $310,000
- Price sqft: $159
- Waterfront: No
- Year Built: 2025
- Bldg sqft: 1952
- Bedrooms: 3
- Total Baths: 3
- Full Baths: 2
- 1/2 Baths: 1
- Garage / Parking Spaces: 2
- Days On Market: 78
- Additional Information
- County: BEXAR
- City: San Antonio
- Zipcode: 78207
- Subdivision: 26th/zarzamora
- District: San Antonio I.S.D.
- Elementary School: Crockett
- Middle School: Call District
- High School: Lanier
- Provided by: Redfin Corporation
- Contact: Michael Trautman
- (210) 601-8034

- DMCA Notice
-
DescriptionWelcome to this newly built home in Prospect Hill, offering a modern layout with thoughtful design. Featuring three bedrooms and two and a half baths, this home provides an open floor plan with laminate flooring and neutral tones throughout, creating a bright and inviting atmosphere. The main living area includes a spacious living and dining combo with direct access to the backyard, perfect for indoor outdoor living. The island kitchen is well equipped with a breakfast bar, walk in pantry, and plenty of cabinetry and counter space for all your cooking needs. Upstairs, the primary bedroom offers a relaxing retreat with a tub, separate walk in shower, and ample space. Two secondary bedrooms and a versatile loft complete the second floor, making it ideal for a home office, playroom, or additional lounge area. Conveniently located close to Downtown, Woodlawn Lake Park, shopping, dining, and with easy access to I 10 and I 35, this home is in a prime location for work and leisure. Don't miss out schedule your showing today!
Features
Possible Terms
- Conventional
- FHA
- VA
- Cash
Air Conditioning
- One Central
- Heat Pump
Builder Name
- unknown
Construction
- Pre-Owned
Contract
- Exclusive Right To Sell
Days On Market
- 39
Dom
- 39
Elementary School
- Crockett
Exterior Features
- Asbestos Shingle
- Siding
- Cement Fiber
Fireplace
- Not Applicable
Floor
- Laminate
Foundation
- Slab
Garage Parking
- Two Car Garage
- Attached
Heating
- Central
- Heat Pump
- 1 Unit
Heating Fuel
- Electric
High School
- Lanier
Home Owners Association Mandatory
- None
Home Faces
- South
Inclusions
- Ceiling Fans
- Washer Connection
- Dryer Connection
- Built-In Oven
- Microwave Oven
- Disposal
- Dishwasher
- Smoke Alarm
- Garage Door Opener
- Carbon Monoxide Detector
- City Garbage service
Instdir
- I-10W to take exit 569. Take Left on N Colorado St. Take a Right at W Poplar Street. Take Left N Elmendorf St. Take Right at Roberts St. House on the right.
Interior Features
- One Living Area
- Liv/Din Combo
- Island Kitchen
- Walk-In Pantry
- All Bedrooms Upstairs
- High Ceilings
- Open Floor Plan
- Laundry Upper Level
- Laundry Room
- Walk in Closets
- Attic - Access only
- Attic - Pull Down Stairs
Kitchen Length
- 23
Legal Desc Lot
- 30
Legal Description
- Ncb 2126 Blk 1 Lot 30
Lot Improvements
- Sidewalks
- Streetlights
- Fire Hydrant w/in 500'
- City Street
Middle School
- Call District
Miscellaneous
- None/not applicable
Neighborhood Amenities
- None
Occupancy
- Vacant
Owner Lrealreb
- No
Ph To Show
- 210-222-2227
Possession
- Closing/Funding
Property Type
- Single Residential
Roof
- Composition
School District
- San Antonio I.S.D.
Source Sqft
- Appsl Dist
Style
- Two Story
- Traditional
Total Tax
- 583
Utility Supplier Elec
- CPS
Utility Supplier Grbge
- CPS
Utility Supplier Sewer
- SAWS
Utility Supplier Water
- SAWS
Views
- 15
Virtual Tour Url
- https://my.matterport.com/show/?m=jSk2KiWBL7v
Water/Sewer
- Water System
- Sewer System
- City
Window Coverings
- None Remain
Year Built
- 2025
Property Location and Similar Properties