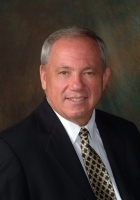
- Ron Tate, Broker,CRB,CRS,GRI,REALTOR ®,SFR
- By Referral Realty
- Mobile: 210.861.5730
- Office: 210.479.3948
- Fax: 210.479.3949
- rontate@taterealtypro.com
Property Photos
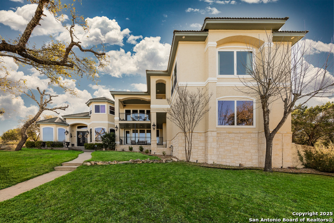

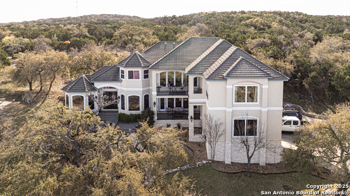
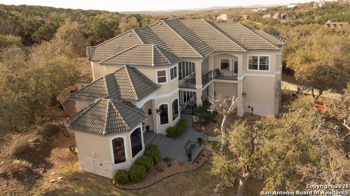
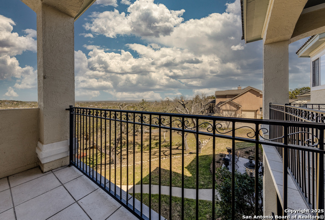
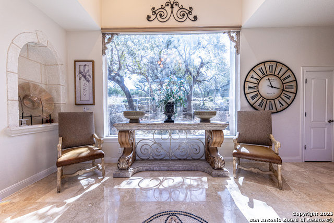
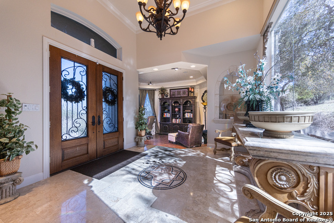
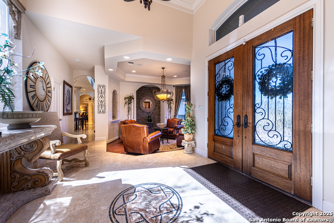
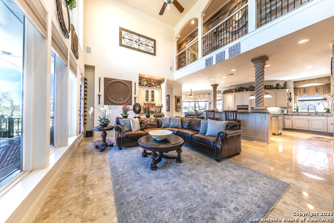
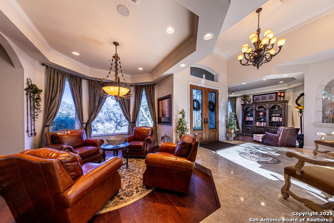
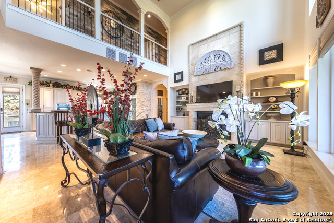
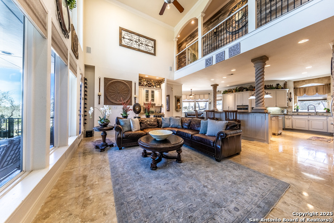
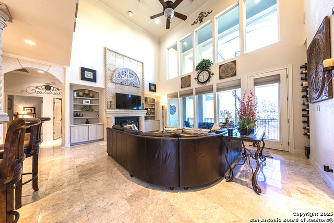
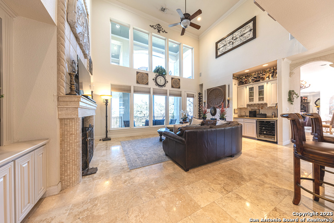
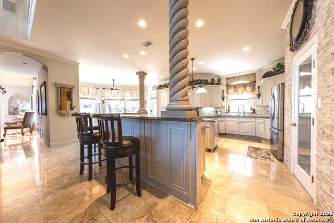
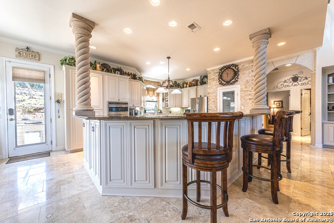
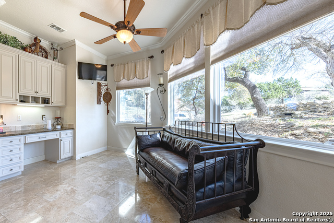
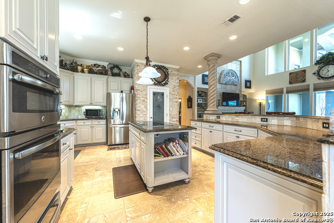
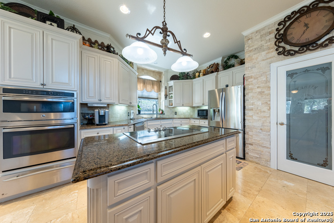
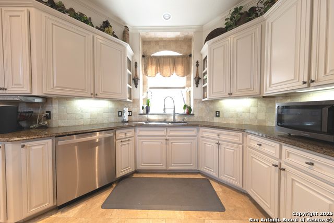
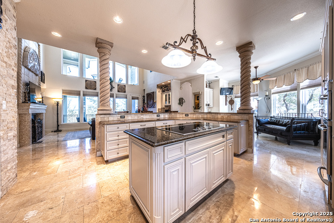
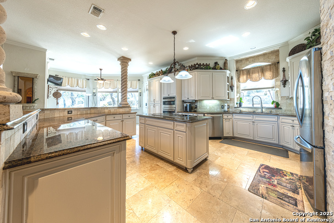
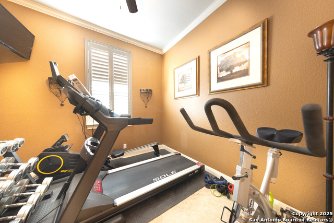
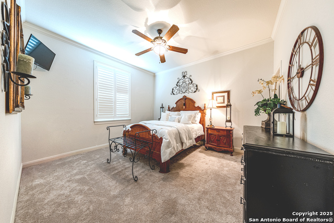
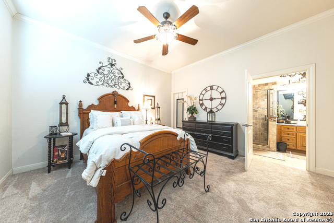
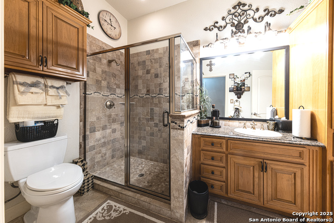
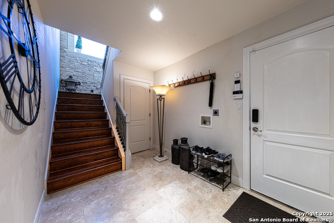
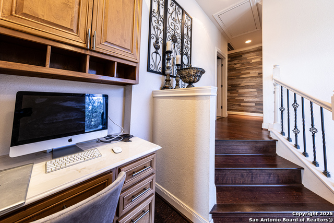
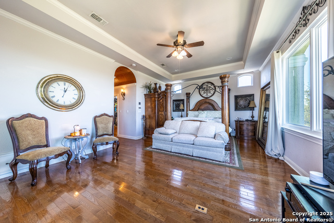
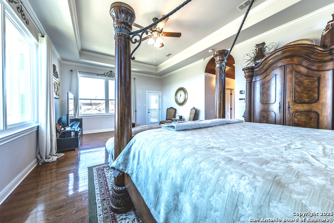
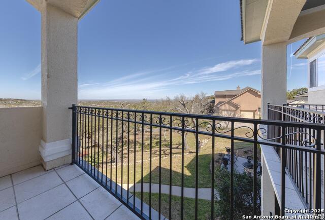
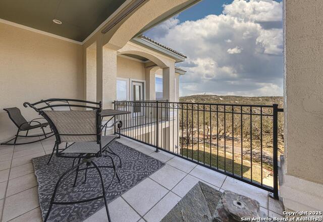
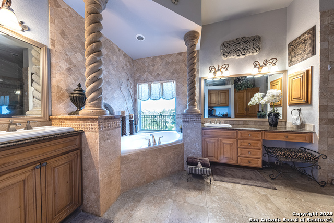
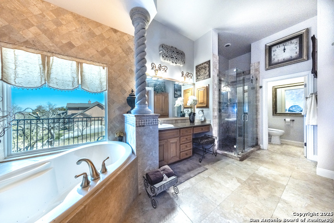
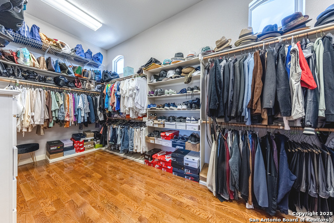
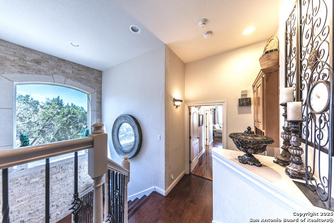
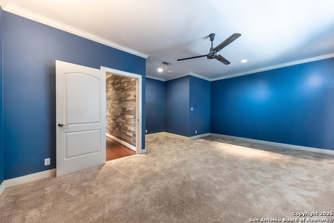
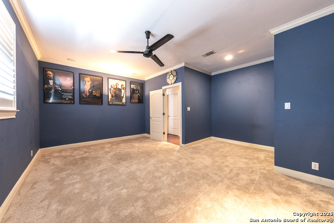
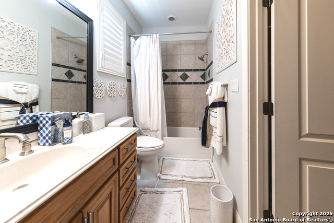
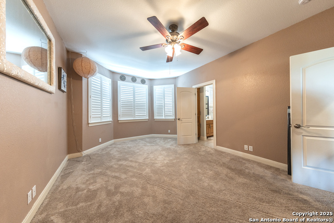
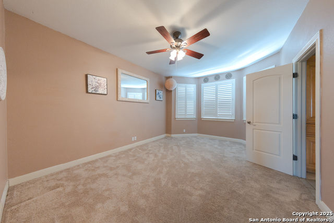
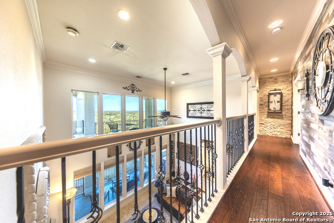
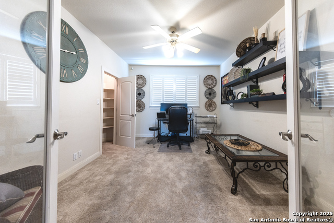
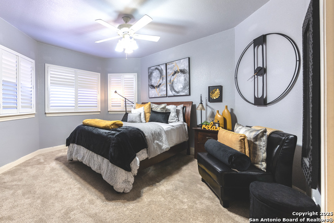
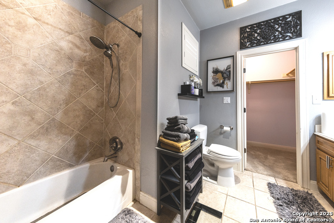
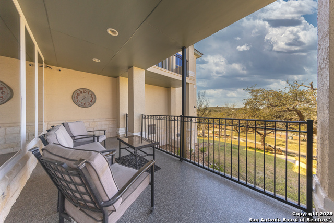
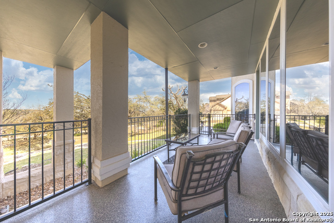
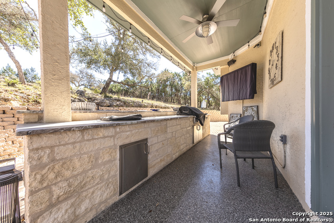
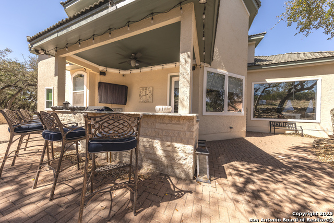
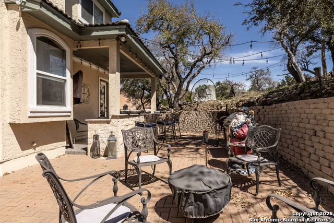
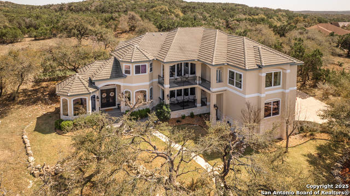
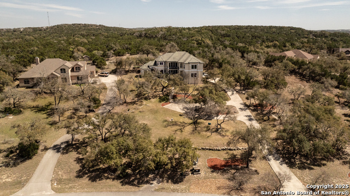
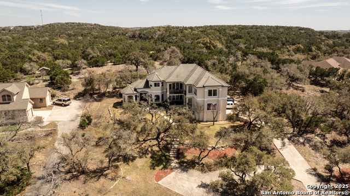






















- MLS#: 1851511 ( Single Residential )
- Street Address: 112 Los Colinas
- Viewed: 158
- Price: $1,079,000
- Price sqft: $230
- Waterfront: No
- Year Built: 2003
- Bldg sqft: 4699
- Bedrooms: 5
- Total Baths: 4
- Full Baths: 4
- Garage / Parking Spaces: 3
- Days On Market: 125
- Acreage: 1.18 acres
- Additional Information
- County: COMAL
- City: Spring Branch
- Zipcode: 78070
- Subdivision: River Crossing
- District: Comal
- Elementary School: Bill Brown
- Middle School: Smiton Valley
- High School: Smiton Valley
- Provided by: Compass RE Texas, LLC - SA
- Contact: Robyn Scharlach
- (210) 777-1556

- DMCA Notice
-
DescriptionLocated in the highly sought after River Crossing community, this stunning two story Mediterranean home sits on a 1.184 acre corner lot, surrounded by majestic live oaks, various other oak trees, native shrubbery, and breathtaking Hill Country views. This spacious home features 4 5 bedrooms, 4 baths, an office, a workout room, and a media room, providing ample space for both relaxation and productivity. The primary suite upstairs is a true retreat, boasting panoramic views, a private L shaped patio, and a luxurious bath with striking stone columns framing the bubbler tub. The suite also includes a separate shower, dual vanities, a coffee bar, and an expansive walk in closet. The open concept kitchen is beautifully designed with granite countertops framed by elegant columns, stainless steel appliances, a breakfast bar, and brand new upgrades including a dishwasher and convection oven. The downstairs guest suite offers privacy with its own dedicated door to the full bath that is shared with the main living area. The first floor also features a second laundry area (if desired), a study, formal sitting area, and a workout room with French doors. Upstairs, in addition to the primary suite, you'll find two generously sized bedrooms and an additional room with a closet that has been used as a second office but could be transformed into 5th bedroom if needed. Each room features a large closet. The upstairs also offers two full baths and a media room perfect for entertaining. A built in desk at the top of the stairs creates an ideal homework station. Throughout the home, you'll find travertine floors, plantation shutters and insulated waffle blinds, providing both elegance and energy efficiency when not open to take in the panoramic Hill Country views. Completing this exceptional property is an oversized 3 car garage with abundant storage. River Crossing residents enjoy outstanding amenities, including a sports park, a private river park with Guadalupe River access, and an optional country club membership with a championship golf course, resort style pool, and state of the art fitness center. Don't miss your chance to own this Hill Country dream home schedule your tour today!
Features
Possible Terms
- Conventional
- VA
- TX Vet
- Cash
Air Conditioning
- Two Central
Apprx Age
- 22
Construction
- Pre-Owned
Contract
- Exclusive Right To Sell
Days On Market
- 110
Currently Being Leased
- No
Dom
- 110
Elementary School
- Bill Brown
Energy Efficiency
- Programmable Thermostat
- Double Pane Windows
- Low E Windows
- Ceiling Fans
Exterior Features
- 4 Sides Masonry
- Stucco
Fireplace
- One
- Living Room
Floor
- Carpeting
- Wood
- Stone
Foundation
- Slab
Garage Parking
- Three Car Garage
Heating
- Heat Pump
Heating Fuel
- Electric
High School
- Smithson Valley
Home Owners Association Fee
- 300
Home Owners Association Frequency
- Annually
Home Owners Association Mandatory
- Mandatory
Home Owners Association Name
- RIVER CROSSING POA
Home Faces
- North
- West
Inclusions
- Ceiling Fans
- Chandelier
- Central Vacuum
- Washer Connection
- Dryer Connection
- Cook Top
- Built-In Oven
- Self-Cleaning Oven
- Microwave Oven
- Stove/Range
- Refrigerator
- Disposal
- Dishwasher
- Water Softener (owned)
- Smoke Alarm
- Security System (Owned)
- Electric Water Heater
- Garage Door Opener
- In Wall Pest Control
- Smooth Cooktop
- Down Draft
- Solid Counter Tops
- 2nd Floor Utility Room
- 2+ Water Heater Units
- Private Garbage Service
Instdir
- From 281
- Turn into River Crossing at light (River Crossing Blvd). Turn right on River Way
- Follow to left on Long Meadow. Turn right on Misty Brook. Left on Los Colinas. Home on corner.
Interior Features
- Three Living Area
- Separate Dining Room
- Two Eating Areas
- Island Kitchen
- Breakfast Bar
- Walk-In Pantry
- Study/Library
- Media Room
- Utility Room Inside
- Secondary Bedroom Down
- High Ceilings
- Open Floor Plan
- Cable TV Available
- High Speed Internet
- Laundry Main Level
- Laundry Upper Level
- Laundry Room
- Walk in Closets
Kitchen Length
- 19
Legal Desc Lot
- 454
Legal Description
- River Crossing 3
- Lot 454
Lot Description
- Corner
- Cul-de-Sac/Dead End
- Bluff View
- 1 - 2 Acres
- Partially Wooded
- Mature Trees (ext feat)
- Sloping
- Xeriscaped
Lot Dimensions
- 101x437
Lot Improvements
- Street Paved
- Asphalt
Middle School
- Smithson Valley
Miscellaneous
- Home Service Plan
- No City Tax
- Virtual Tour
- Cluster Mail Box
- School Bus
Multiple HOA
- No
Neighborhood Amenities
- Waterfront Access
- Pool
- Tennis
- Golf Course
- Park/Playground
- Jogging Trails
- Sports Court
- BBQ/Grill
- Basketball Court
- Lake/River Park
Occupancy
- Owner
Owner Lrealreb
- No
Ph To Show
- 210-222-2227
Possession
- Closing/Funding
Property Type
- Single Residential
Roof
- Tile
School District
- Comal
Source Sqft
- Appsl Dist
Style
- Two Story
- Mediterranean
Total Tax
- 14563
Utility Supplier Elec
- PEC
Utility Supplier Grbge
- You Select
Utility Supplier Sewer
- Septic
Utility Supplier Water
- Texas Water
Views
- 158
Virtual Tour Url
- https://www.zillow.com/view-3d-home/0b3837be-97e4-4273-bc6d-b9cb7410f8d5?setAttribution=mls&wl=true&utm_source=dashboard
Water/Sewer
- Co-op Water
Window Coverings
- All Remain
Year Built
- 2003
Property Location and Similar Properties