
- Ron Tate, Broker,CRB,CRS,GRI,REALTOR ®,SFR
- By Referral Realty
- Mobile: 210.861.5730
- Office: 210.479.3948
- Fax: 210.479.3949
- rontate@taterealtypro.com
Property Photos
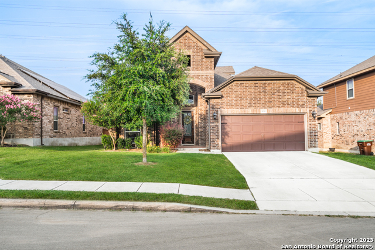

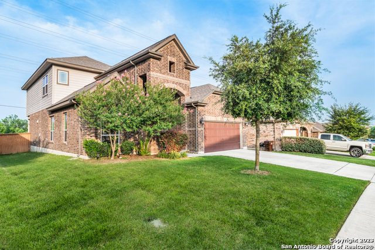
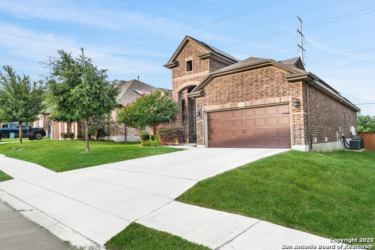
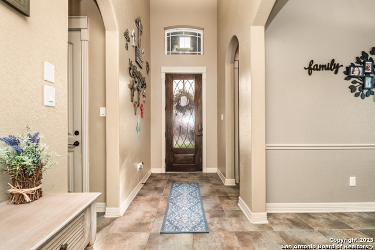
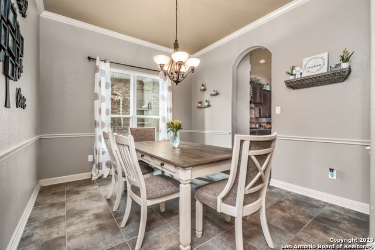
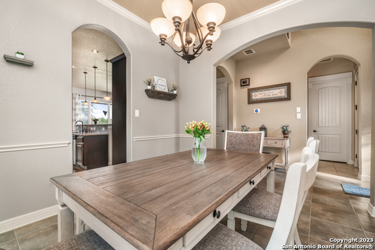
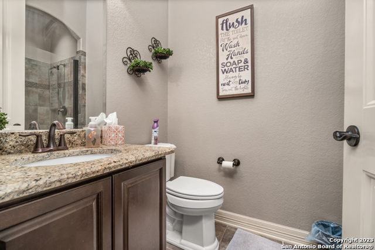
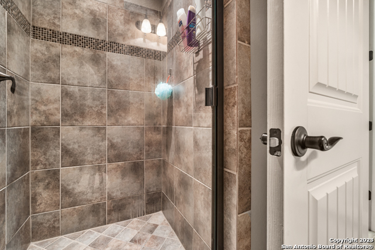
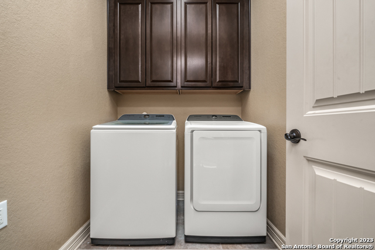
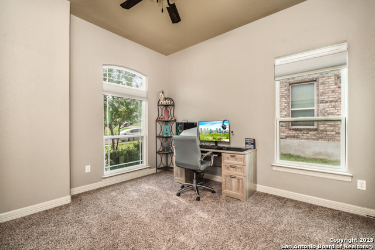
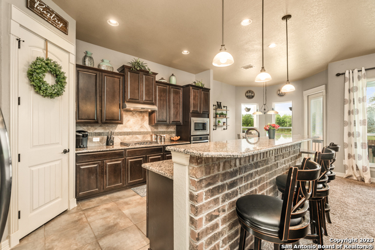
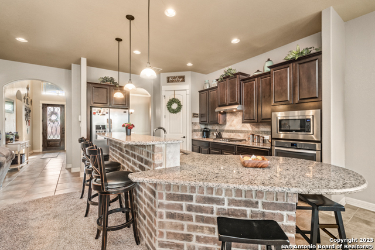
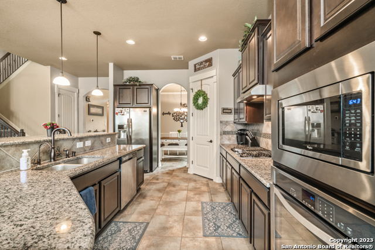
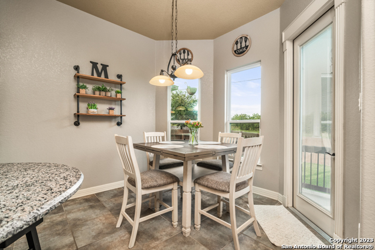
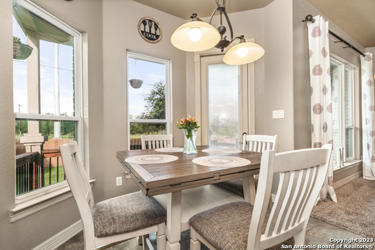
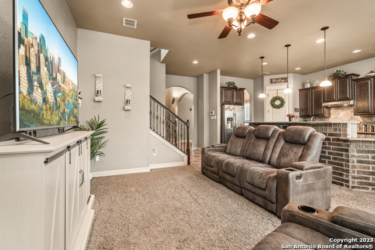
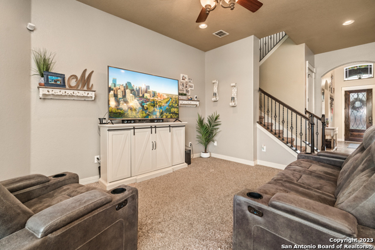
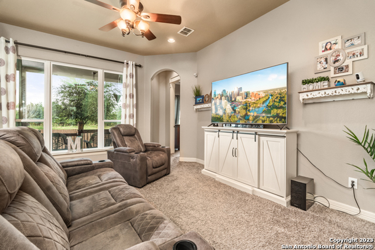
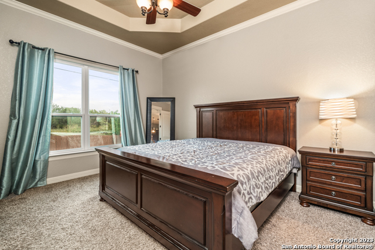
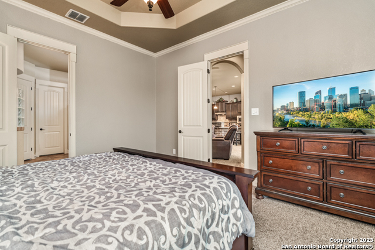
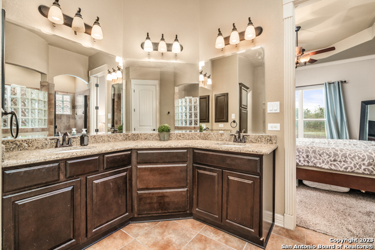
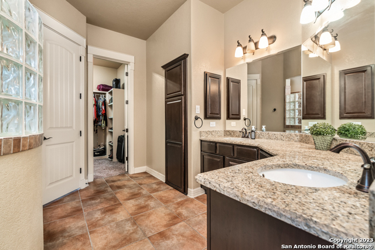
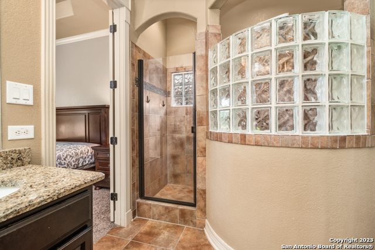
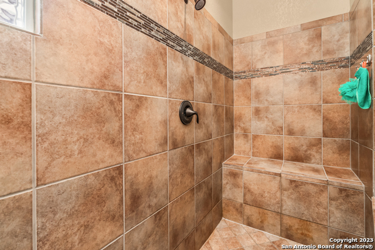
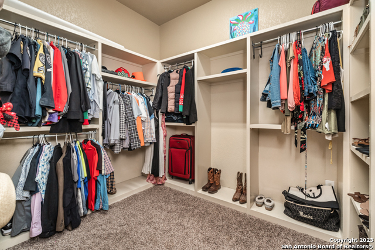
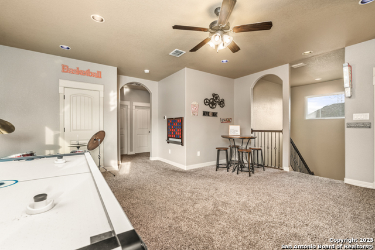
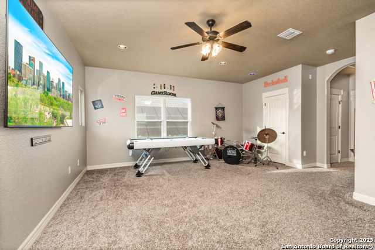
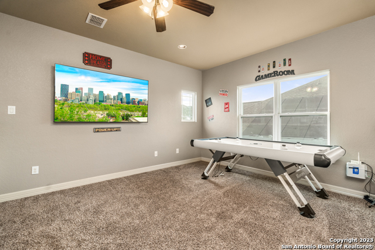
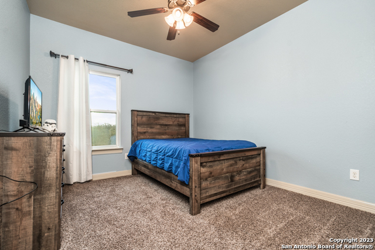
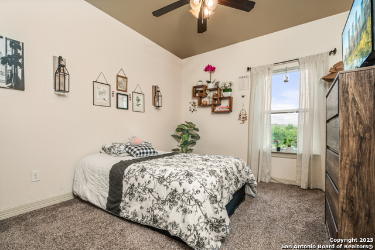
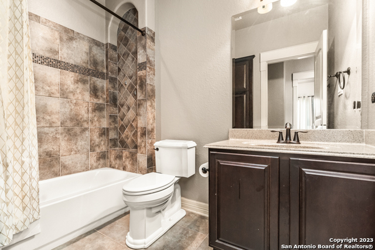
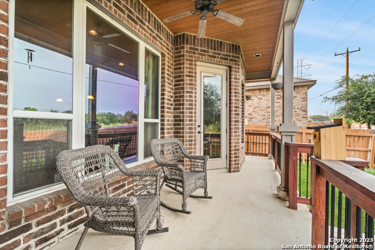
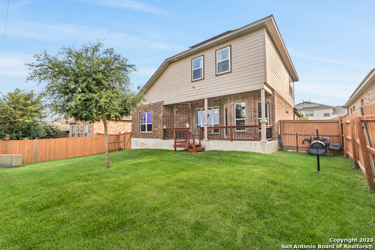
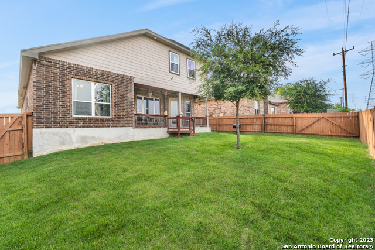
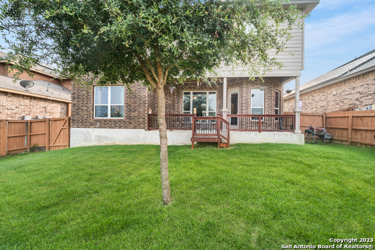
- MLS#: 1851490 ( Single Residential )
- Street Address: 4934 Winter Cherry
- Viewed: 41
- Price: $415,000
- Price sqft: $164
- Waterfront: No
- Year Built: 2015
- Bldg sqft: 2529
- Bedrooms: 4
- Total Baths: 3
- Full Baths: 3
- Garage / Parking Spaces: 2
- Days On Market: 79
- Additional Information
- County: BEXAR
- City: San Antonio
- Zipcode: 78245
- Subdivision: West Pointe Gardens
- District: Medina Valley I.S.D.
- Elementary School: Luckey Ranch
- Middle School: Loma Alta
- High School: Medina Valley
- Provided by: 1st Choice Realty Group
- Contact: Jaime Pena
- (210) 274-7450

- DMCA Notice
-
DescriptionHUGE SAVINGS WITH SOLAR PANELS THAT WILL BE PAID OFF BY THE OWNERS. ~One of the main benefits of this home compared to other homes in the neighborhood is that you don't need to take a ton of stairs just to get in the home, you can walk right in. Welcome to this beautiful New Leaf home. The Heritage Series, Camilia, where luxury and functionality blend seamlessly. This exquisite residence boasts huge 8 foot custom doors, 10 foot ceilings, archways, crown molding, and recessed lighting, creating an open and elegant atmosphere. Enjoy cooking with natural gas and awe at the huge oversized island. The master is located downstairs as is another bedroom with a full bath as well. Relax on the outdoor living area on the covered patio with a wood plank ceiling, while security cameras and Google Nest devices provide peace of mind. The green belt views and large lot add to the allure. Benefit from solar panels, a water softener, 2 AC units, and 2 water heaters for optimal comfort and savings. The home has additional garage shelving, large attic storage, radiant barrier, and quiet neighbors complete this extraordinary home. Take advantage of the huge energy savings from the solar panels.
Features
Possible Terms
- Conventional
- FHA
- VA
- Wraparound
- Cash
Air Conditioning
- Two Central
Apprx Age
- 10
Block
- 56
Builder Name
- New Leaf
Construction
- Pre-Owned
Contract
- Exclusive Right To Sell
Days On Market
- 71
Currently Being Leased
- No
Dom
- 71
Elementary School
- Luckey Ranch
Exterior Features
- Brick
- Siding
Fireplace
- Not Applicable
Floor
- Carpeting
- Ceramic Tile
Foundation
- Slab
Garage Parking
- Two Car Garage
Green Certifications
- Energy Star Certified
Green Features
- Solar Electric System
Heating
- Central
Heating Fuel
- Natural Gas
High School
- Medina Valley
Home Owners Association Fee
- 96.25
Home Owners Association Frequency
- Quarterly
Home Owners Association Mandatory
- Mandatory
Home Owners Association Name
- WEST POINTE GARDENS
Inclusions
- Ceiling Fans
- Chandelier
- Washer Connection
- Dryer Connection
- Cook Top
- Microwave Oven
- Stove/Range
- Disposal
- Dishwasher
- Smoke Alarm
- Pre-Wired for Security
- Electric Water Heater
Instdir
- From Highway 90 west turn right onto Spurs Ranch. Then turn right on Begonia RocK. Turn left on Winter Cherry house will be on right side.
Interior Features
- One Living Area
- Separate Dining Room
- Two Eating Areas
- Breakfast Bar
- Walk-In Pantry
- Study/Library
- Game Room
- High Ceilings
- Open Floor Plan
- Cable TV Available
- High Speed Internet
- Laundry Main Level
Legal Description
- CB 4317C (WEST POINTE GARDENS UT-1A)
- BLOCK 56 LOT 7 PER PLA
Middle School
- Loma Alta
Miscellaneous
- Builder 10-Year Warranty
Multiple HOA
- No
Neighborhood Amenities
- Tennis
- Basketball Court
Occupancy
- Tenant
Owner Lrealreb
- No
Ph To Show
- 210-222-2227
Possession
- Closing/Funding
Property Type
- Single Residential
Recent Rehab
- No
Roof
- Composition
School District
- Medina Valley I.S.D.
Source Sqft
- Appsl Dist
Style
- Two Story
Total Tax
- 7608.15
Utility Supplier Elec
- CPS
Utility Supplier Water
- SAWS
Views
- 41
Water/Sewer
- Water System
- Sewer System
Window Coverings
- All Remain
Year Built
- 2015
Property Location and Similar Properties