
- Ron Tate, Broker,CRB,CRS,GRI,REALTOR ®,SFR
- By Referral Realty
- Mobile: 210.861.5730
- Office: 210.479.3948
- Fax: 210.479.3949
- rontate@taterealtypro.com
Property Photos
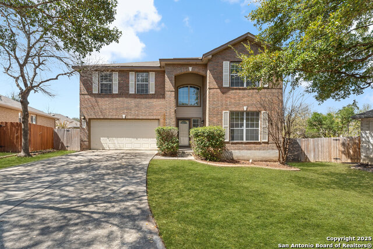

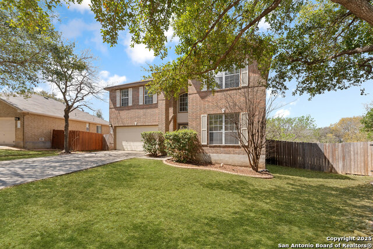
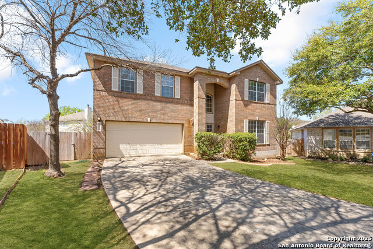
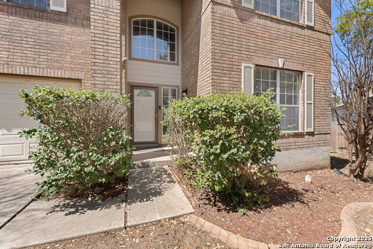
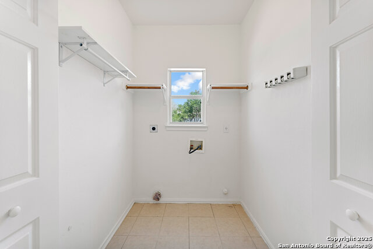
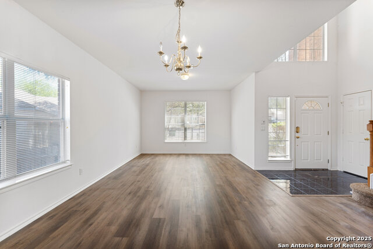
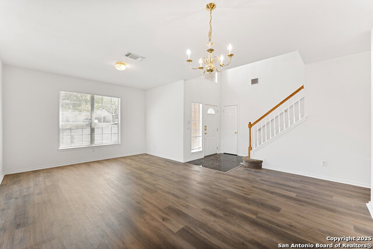
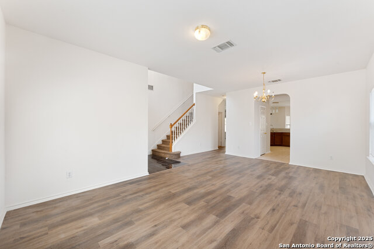
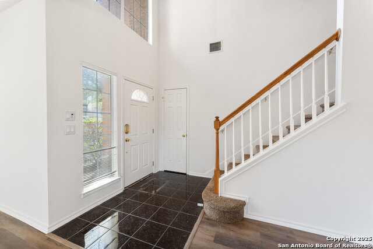
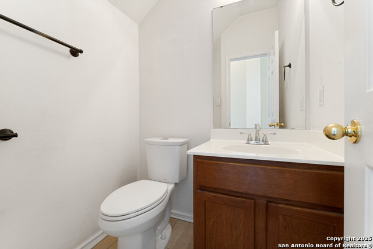
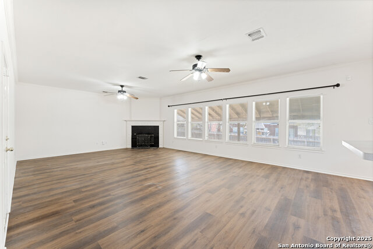
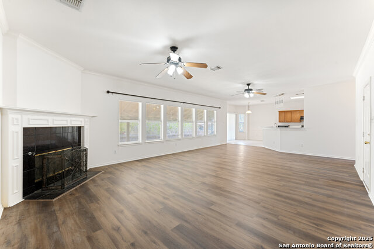
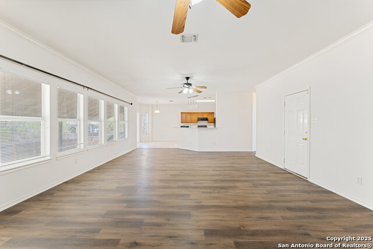
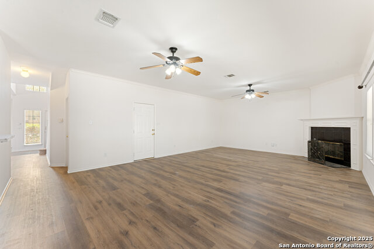
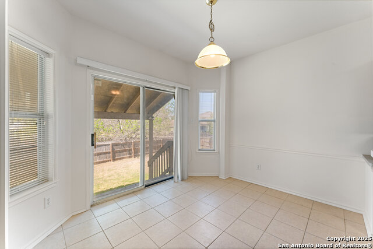
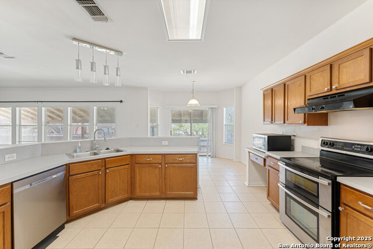
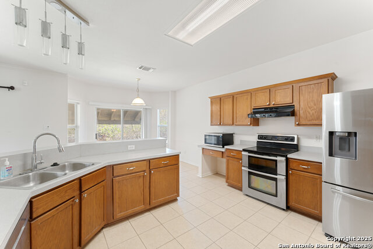
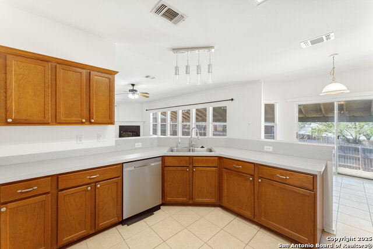
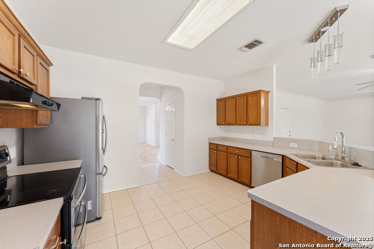
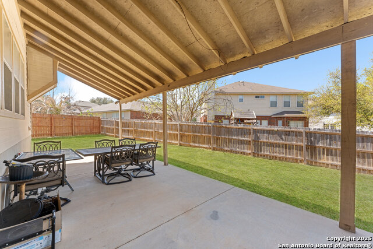
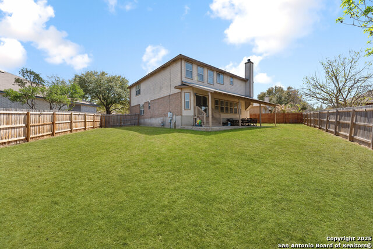
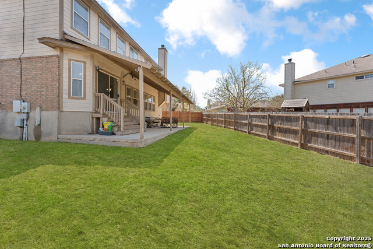
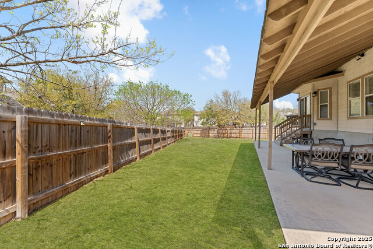
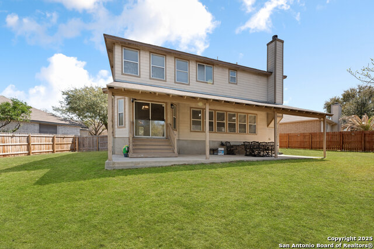
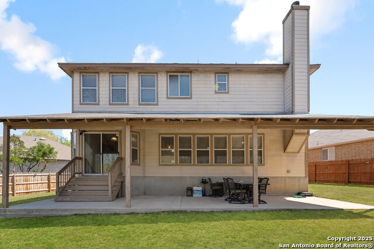
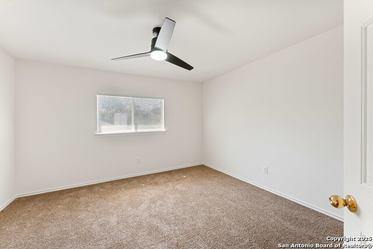
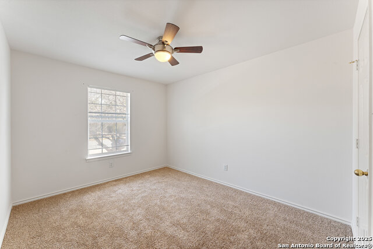
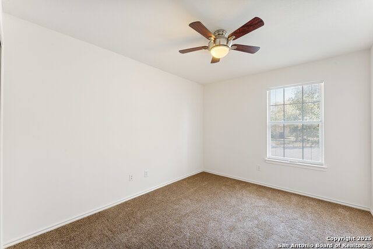
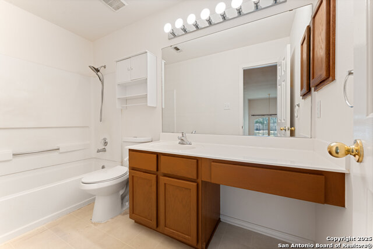
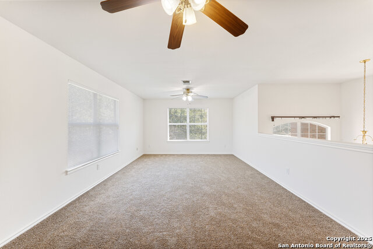
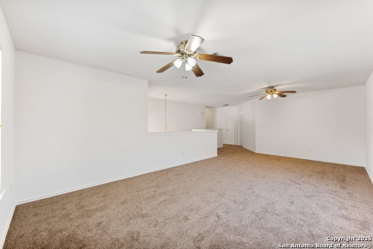
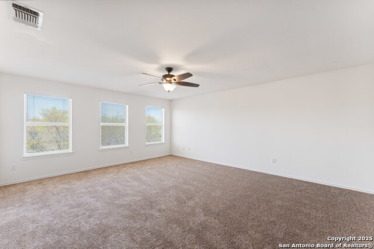
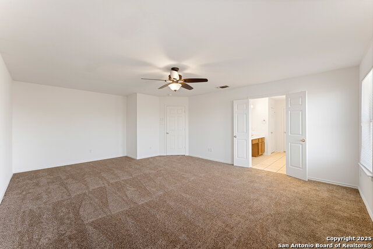
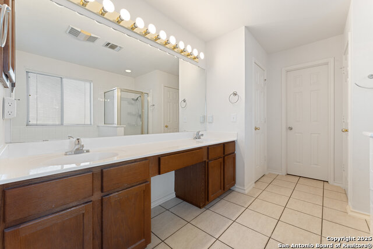
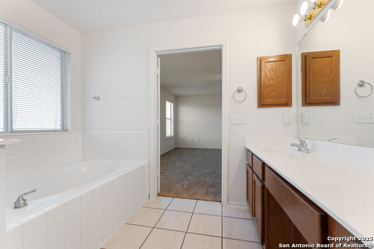
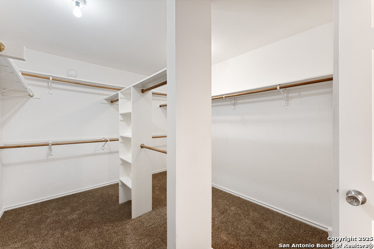
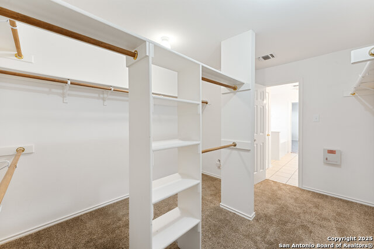
- MLS#: 1851430 ( Single Residential )
- Street Address: 12319 Stable Road Dr
- Viewed: 160
- Price: $415,000
- Price sqft: $136
- Waterfront: No
- Year Built: 1999
- Bldg sqft: 3048
- Bedrooms: 4
- Total Baths: 3
- Full Baths: 2
- 1/2 Baths: 1
- Garage / Parking Spaces: 2
- Days On Market: 127
- Additional Information
- County: BEXAR
- City: San Antonio
- Zipcode: 78249
- Subdivision: Oakmont Downs
- District: Northside
- Elementary School: Boone
- Middle School: Rawlinson
- High School: Clark
- Provided by: Keller Williams Heritage
- Contact: Scott Malouff
- (210) 365-6192

- DMCA Notice
-
DescriptionCharming & Updated Home in Oakmont Downs Move In Ready! Discover this beautifully maintained 4 bedroom, 2.5 bathroom home in the sought after Oakmont Downs neighborhood of North Central San Antonio! With easy access to IH 10 & 1604, you're just minutes from top shopping, dining, and major employers. Step inside to a fresh and inviting space featuring brand new luxury vinyl plank flooring downstairs and plush new carpet upstairs. The open floor plan boasts a Texas sized family room, a formal dining area, and a separate living space perfect for entertaining or relaxing. The cozy fireplace sets the mood for chilly evenings, while the freshly painted walls create a bright canvas to make this home truly your own. Retreat to the spacious master suite, complete with a garden tub, separate shower, and a huge walk in closet. Outside, enjoy a great sized backyard with a covered patio, perfect for weekend BBQs or quiet evenings under the stars. Don't miss out on this stunning home schedule your showing today!
Features
Possible Terms
- Conventional
- FHA
- VA
- Cash
Air Conditioning
- One Central
Apprx Age
- 26
Builder Name
- Centex
Construction
- Pre-Owned
Contract
- Exclusive Right To Sell
Days On Market
- 110
Dom
- 110
Elementary School
- Boone
Exterior Features
- Brick
Fireplace
- Not Applicable
Floor
- Carpeting
- Ceramic Tile
Foundation
- Slab
Garage Parking
- Two Car Garage
- Attached
Heating
- Central
Heating Fuel
- Electric
High School
- Clark
Home Owners Association Fee
- 42
Home Owners Association Frequency
- Monthly
Home Owners Association Mandatory
- Mandatory
Home Owners Association Name
- OAKMONT DOWNS HOMEOWNERS ASSOCIATION
Inclusions
- Washer Connection
- Dryer Connection
Instdir
- Dezavala to Stable Oak to Stable Road Dr
Interior Features
- Two Living Area
- Separate Dining Room
- Eat-In Kitchen
- Two Eating Areas
- Breakfast Bar
- Walk-In Pantry
- Game Room
- Loft
- Utility Room Inside
- All Bedrooms Upstairs
- Open Floor Plan
- Cable TV Available
Kitchen Length
- 14
Legal Desc Lot
- 47
Legal Description
- NCB 13534 BLK 4 LOT 47 (OAKMONT SUBD UT-3)
Middle School
- Rawlinson
Multiple HOA
- No
Neighborhood Amenities
- Park/Playground
Owner Lrealreb
- No
Ph To Show
- 210-222-2227
Possession
- Closing/Funding
Property Type
- Single Residential
Roof
- Composition
School District
- Northside
Source Sqft
- Appsl Dist
Style
- Two Story
Total Tax
- 10041.3
Views
- 160
Water/Sewer
- Water System
- Sewer System
Window Coverings
- None Remain
Year Built
- 1999
Property Location and Similar Properties