
- Ron Tate, Broker,CRB,CRS,GRI,REALTOR ®,SFR
- By Referral Realty
- Mobile: 210.861.5730
- Office: 210.479.3948
- Fax: 210.479.3949
- rontate@taterealtypro.com
Property Photos
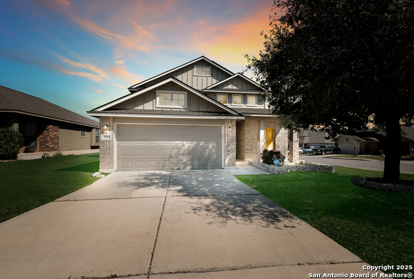

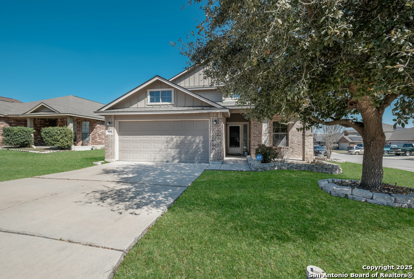
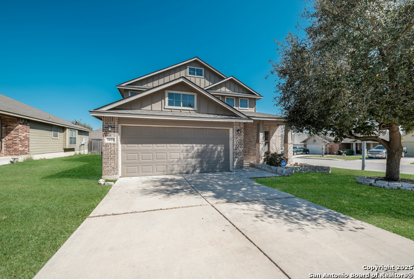
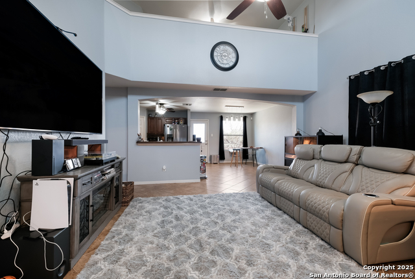
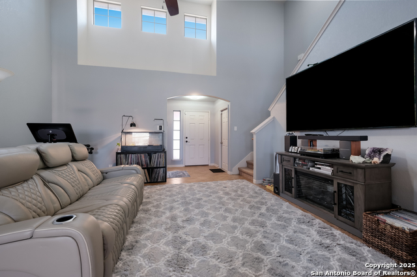
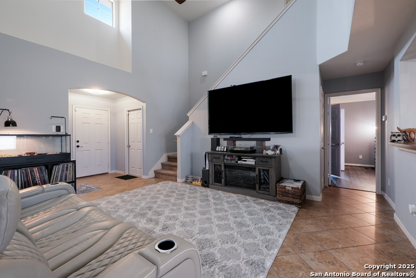
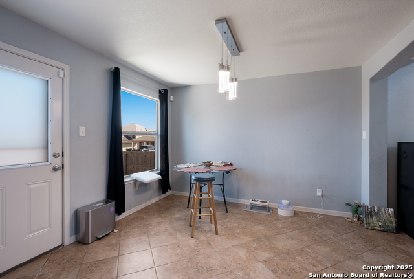
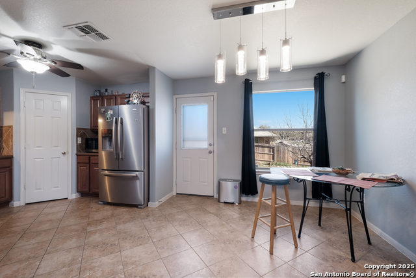
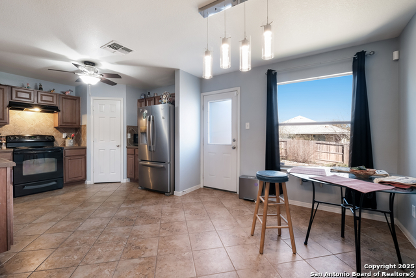
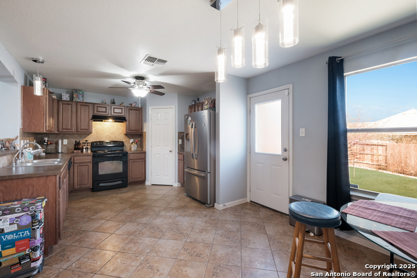
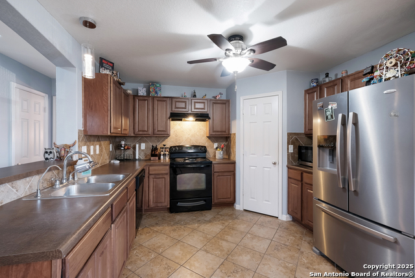
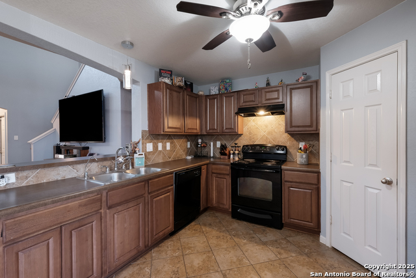
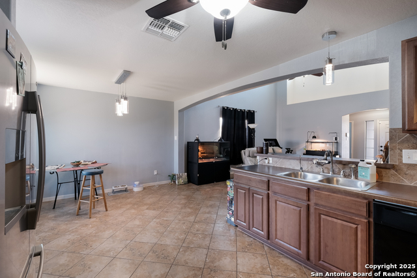
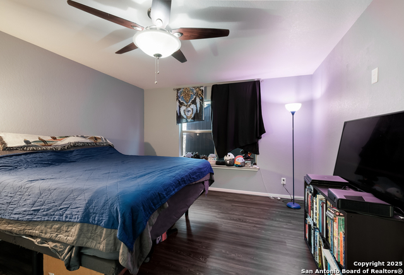
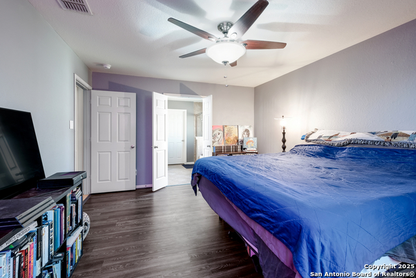
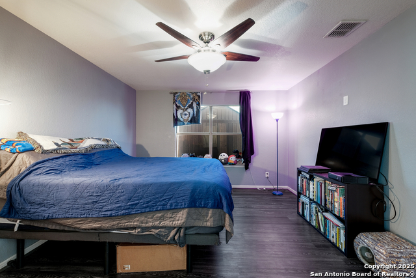
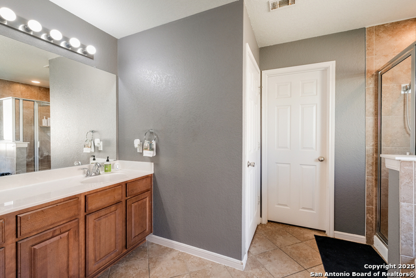
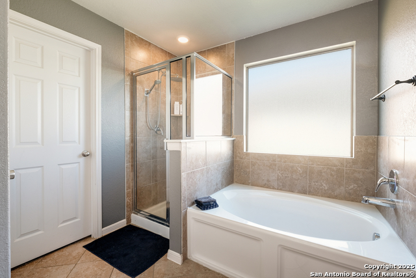
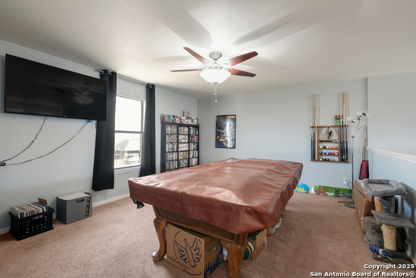
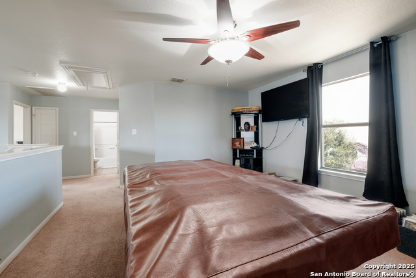
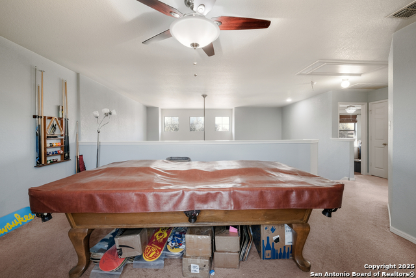
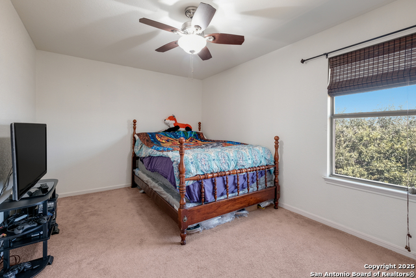
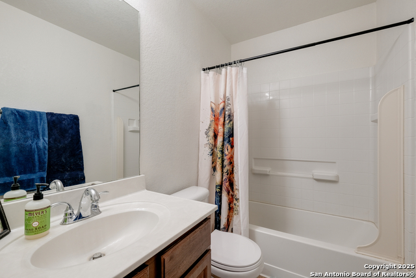
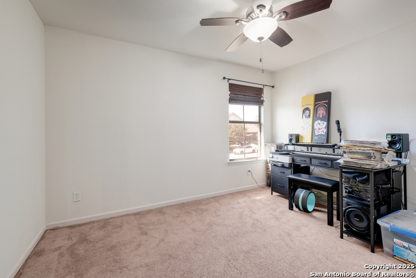
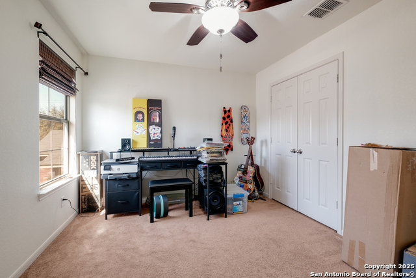
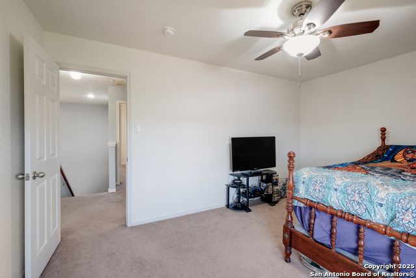
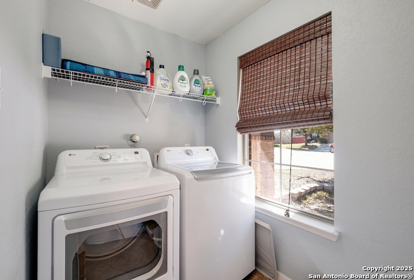
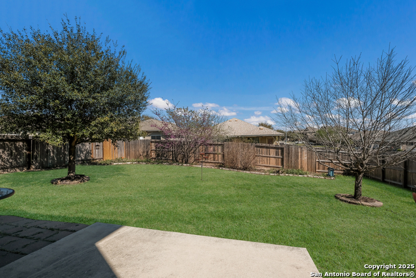
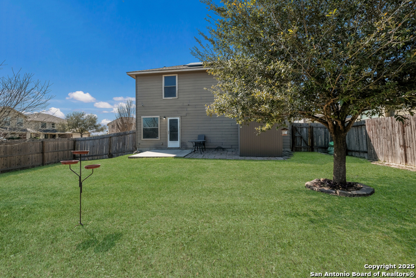
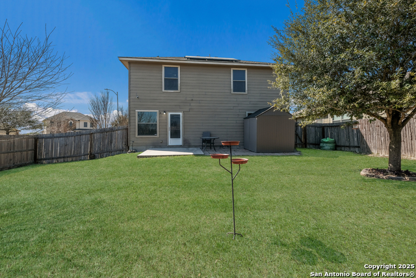
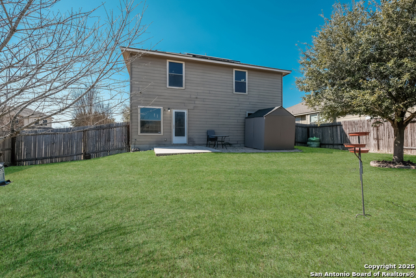
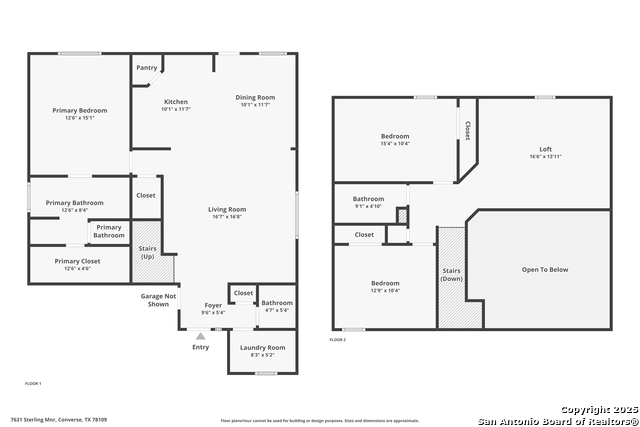
- MLS#: 1851424 ( Single Residential )
- Street Address: 7631 Sterling Mnr
- Viewed: 16
- Price: $256,000
- Price sqft: $135
- Waterfront: No
- Year Built: 2011
- Bldg sqft: 1898
- Bedrooms: 3
- Total Baths: 3
- Full Baths: 2
- 1/2 Baths: 1
- Garage / Parking Spaces: 2
- Days On Market: 79
- Additional Information
- County: BEXAR
- City: Converse
- Zipcode: 78109
- Subdivision: Glenloch Farms
- District: Judson
- Elementary School: Escondido Elementary
- Middle School: Metzger
- High School: Wagner
- Provided by: eXp Realty
- Contact: Shane Neal
- (210) 982-0405

- DMCA Notice
-
DescriptionImpressive 3bed / 2.5 bath two story home located on a corner lot in Glenoch Farms subdivision. The stunning home welcomes you in with a spacious open floor plan, high ceilings, and beautiful windows with solar screens that provide ample natural light. There is something for everyone including two living areas and eat in kitchen with great counter and cabinet space. Primary bedroom located on the ground floor features a walk in closet and a serene primary bath with separate shower and garden tub. Upstairs you'll find 2 additional bedrooms and a loft overlooking the living room that rounds out this amazing home. Spacious backyard with privacy fence and mature trees creates the perfect outdoor space for entertaining. Don't let this amazing property pass you by, request a showing today!
Features
Possible Terms
- Conventional
- FHA
- VA
- TX Vet
- Cash
Accessibility
- First Floor Bath
- Full Bath/Bed on 1st Flr
- First Floor Bedroom
Air Conditioning
- One Central
Apprx Age
- 14
Block
- 94
Builder Name
- UNKNOWN
Construction
- Pre-Owned
Contract
- Exclusive Right To Sell
Days On Market
- 52
Dom
- 52
Elementary School
- Escondido Elementary
Energy Efficiency
- Double Pane Windows
- Ceiling Fans
Exterior Features
- Other
Fireplace
- Not Applicable
Floor
- Ceramic Tile
Foundation
- Slab
Garage Parking
- Two Car Garage
- Attached
Heating
- Central
Heating Fuel
- Electric
High School
- Wagner
Home Owners Association Fee
- 300
Home Owners Association Frequency
- Annually
Home Owners Association Mandatory
- Mandatory
Home Owners Association Name
- ALAMO MANAGEMENT GROUP/GLENLOCH FARMS HOA
Inclusions
- Ceiling Fans
- Washer Connection
- Dryer Connection
- Stove/Range
- Refrigerator
- Disposal
- Dishwasher
- Garage Door Opener
Instdir
- Head west on I-10 W
- Turn right onto Woodlake Pkwy
- Turn right onto Binz Engleman Rd
- Turn right onto Shervin Way
- Turn right onto Sterling Manor
Interior Features
- Two Living Area
- Loft
- High Ceilings
- Open Floor Plan
- Walk in Closets
Kitchen Length
- 10
Legal Desc Lot
- 13
Legal Description
- Cb 5080S (Glenloch Farms Ut-2)
- Block 94 Lot 13 Plat 9570/10
Lot Description
- Corner
Middle School
- Metzger
Multiple HOA
- No
Neighborhood Amenities
- Park/Playground
Occupancy
- Owner
Owner Lrealreb
- No
Ph To Show
- 210-222-2227
Possession
- Closing/Funding
Property Type
- Single Residential
Recent Rehab
- No
Roof
- Not Applicable
School District
- Judson
Source Sqft
- Appsl Dist
Style
- Two Story
Total Tax
- 5313.77
Views
- 16
Virtual Tour Url
- https://www.zillow.com/view-imx/b124d357-6d95-495a-afe0-5d3ee3f380a9?setAttribution=mls&wl=true&initialViewType=pano&utm_source=dashboard
Water/Sewer
- Water System
- Sewer System
Window Coverings
- None Remain
Year Built
- 2011
Property Location and Similar Properties