
- Ron Tate, Broker,CRB,CRS,GRI,REALTOR ®,SFR
- By Referral Realty
- Mobile: 210.861.5730
- Office: 210.479.3948
- Fax: 210.479.3949
- rontate@taterealtypro.com
Property Photos
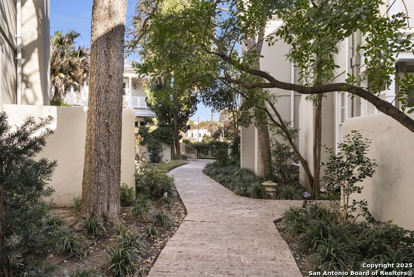

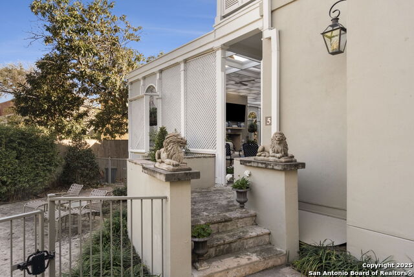
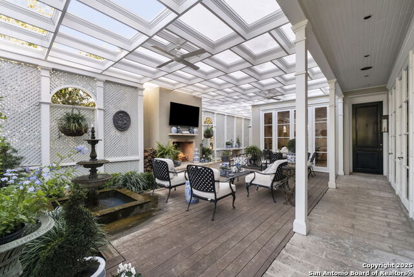
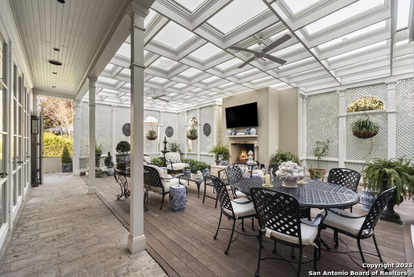
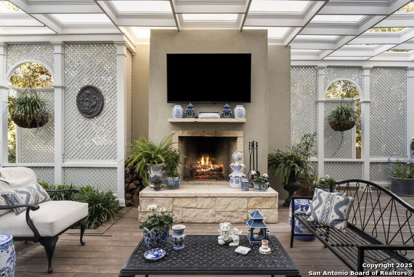
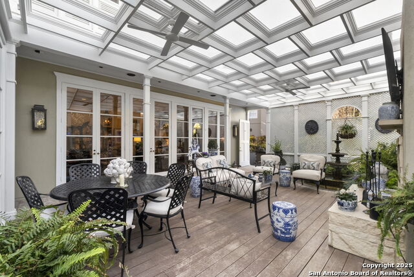
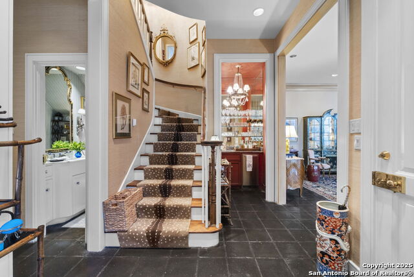
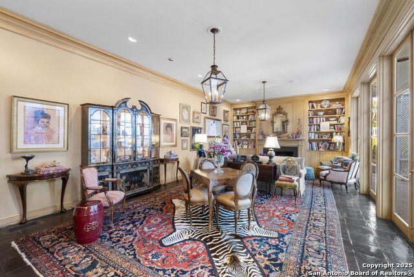
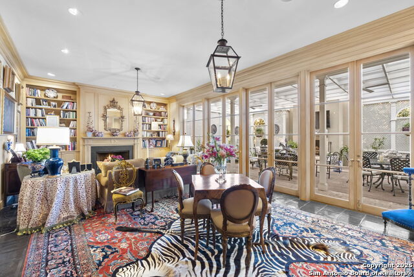
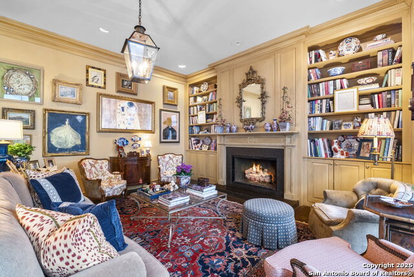
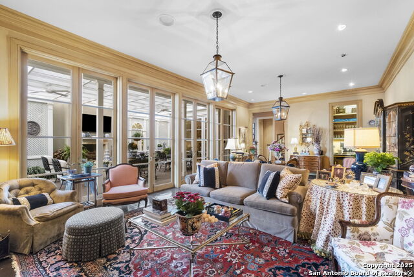
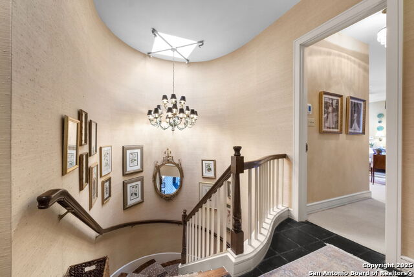
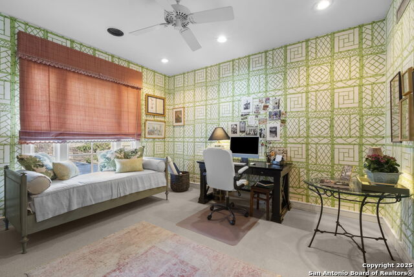
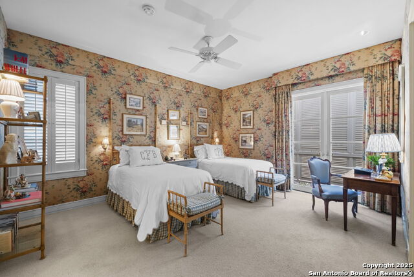
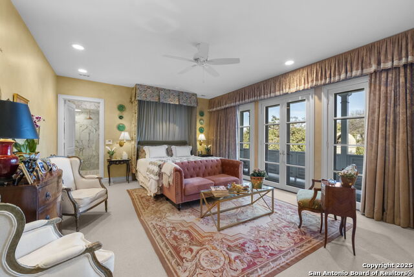
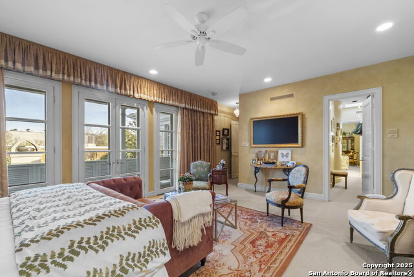
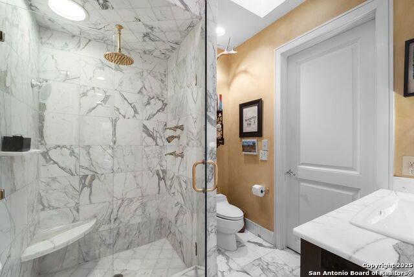
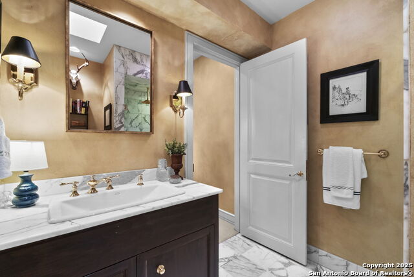
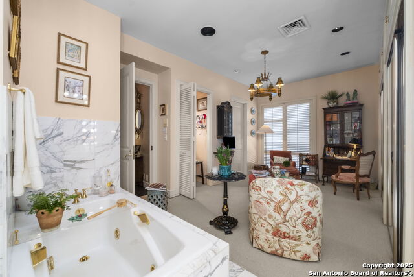
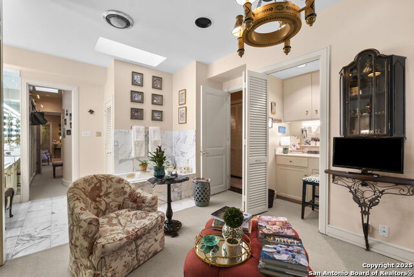
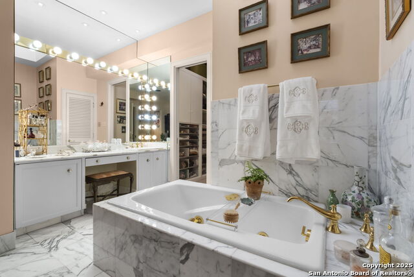
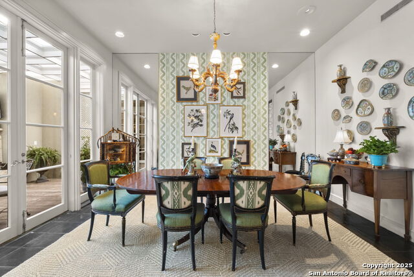
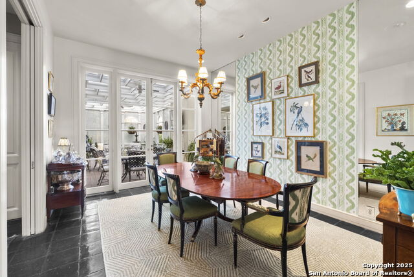
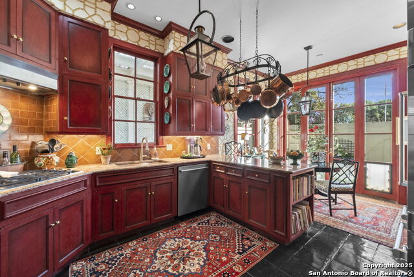
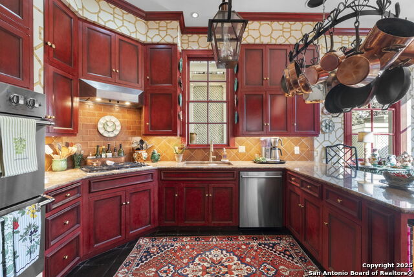
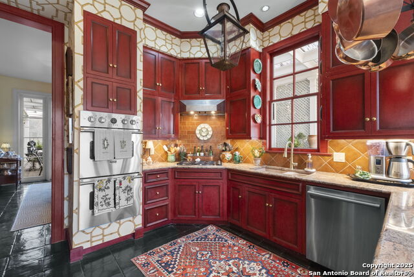
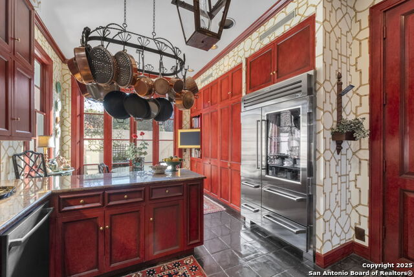
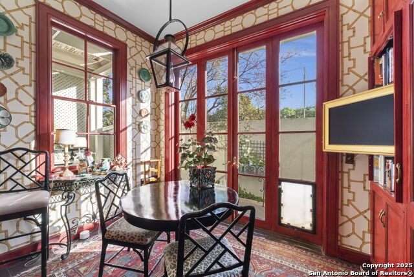
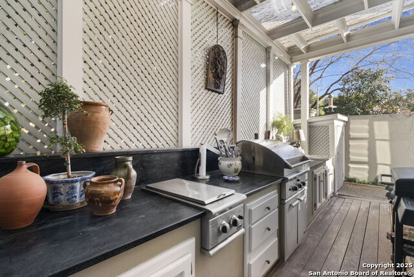
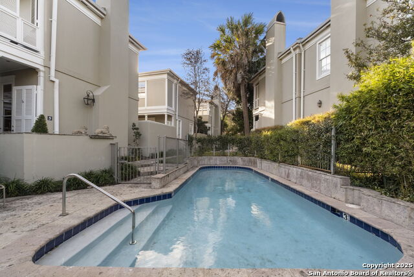
- MLS#: 1851412 ( Condominium/Townhome )
- Street Address: 122 Chester Apt 5
- Viewed: 102
- Price: $1,895,000
- Price sqft: $551
- Waterfront: No
- Year Built: 1983
- Bldg sqft: 3441
- Bedrooms: 3
- Total Baths: 4
- Full Baths: 3
- 1/2 Baths: 1
- Garage / Parking Spaces: 2
- Days On Market: 138
- Additional Information
- County: BEXAR
- City: San Antonio
- Zipcode: 78209
- Subdivision: Alamo Heights
- Building: 122 Chester
- District: Alamo Heights I.S.D.
- Elementary School: Cambridge
- Middle School: Alamo Heights
- High School: Alamo Heights
- Provided by: Phyllis Browning Company
- Contact: Kathryn Bonner
- (210) 286-5712

- DMCA Notice
-
DescriptionThis beautiful home features a serene courtyard with a fountain, a spacious dining room, and a chef's kitchen with an outdoor kitchen. The large master suite has a sitting area, French doors to a balcony, and separate his and hers bathrooms with walk in closets. There are two additional bedrooms with a shared bathroom. Storage is abundant, including a luggage closet, silver cabinet, and jewelry safe. With parking for three vehicles and a quiet, low maintenance "lock and leave" design, this is a premier property for both relaxation and entertaining.
Features
Possible Terms
- Conventional
- FHA
- VA
- Cash
Air Conditioning
- Two Central
Apprx Age
- 42
Block
- 100
Builder Name
- Bartlett Cocke
Common Area Amenities
- Pool
Condominium Management
- Off-Site Management
- Professional Mgmt Co.
Construction
- Pre-Owned
Contract
- Exclusive Right To Sell
Days On Market
- 108
Dom
- 108
Elementary School
- Cambridge
Exterior Features
- Stucco
Fee Includes
- Condo Mgmt
- Common Area Liability
- Common Maintenance
- Trash Removal
- Pest Control
Fireplace
- One
- Living Room
Floor
- Saltillo Tile
Garage Parking
- Two Car Garage
- Attached
Heating
- Central
Heating Fuel
- Natural Gas
High School
- Alamo Heights
Home Owners Association Fee
- 3000
Home Owners Association Frequency
- Quarterly
Home Owners Association Mandatory
- Mandatory
Home Owners Association Name
- 122 CHESTER HOA
Inclusions
- Ceiling Fans
- Central Vacuum
- Washer Connection
- Dryer Connection
- Washer
- Dryer
- Cook Top
- Built-In Oven
- Self-Cleaning Oven
- Microwave Oven
- Stove/Range
- Gas Cooking
- Gas Grill
- Refrigerator
- Disposal
- Dishwasher
- Ice Maker Connection
- Plumb for Water Softener
- Wet Bar
- Vent Fan
- Security System (Owned)
- High Speed Internet Acces
- Intercom
- Garage Door Opener
- 2nd Floor Utility Room
- Double Ovens
- Custom Cabinets
- City Garbage Service
Instdir
- Poco and Chester
Interior Features
- Two Living Area
- Separate Dining Room
- Eat-In Kitchen
- Two Eating Areas
- Island Kitchen
- All Bedrooms Upstairs
- 1st Floort Level/No Steps
- High Ceilings
- Pull Down Storage
- Cable TV Available
- Laundry Upper Level
- Laundry Room
- Walk In Closets
Kitchen Length
- 14
Legal Description
- Cb 4024 Unit 5A 122 Chester St Condominium
Middle School
- Alamo Heights
Miscellaneous
- As-Is
Multiple HOA
- No
Occupancy
- Owner
Owner Lrealreb
- Yes
Ph To Show
- 210-222-2227
Possession
- Closing/Funding
Property Type
- Condominium/Townhome
Recent Rehab
- Yes
Roof
- Metal
School District
- Alamo Heights I.S.D.
Security
- Pre-Wired
Source Sqft
- Appsl Dist
Total Tax
- 19000
Unit Number
- APT 5
Utility Supplier Elec
- CPS
Utility Supplier Gas
- CPS
Utility Supplier Grbge
- CITY
Utility Supplier Sewer
- SAWS
Utility Supplier Water
- SAWS
Views
- 102
Window Coverings
- All Remain
Year Built
- 1983
Property Location and Similar Properties