
- Ron Tate, Broker,CRB,CRS,GRI,REALTOR ®,SFR
- By Referral Realty
- Mobile: 210.861.5730
- Office: 210.479.3948
- Fax: 210.479.3949
- rontate@taterealtypro.com
Property Photos
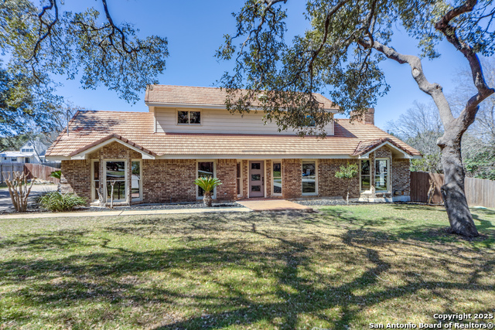

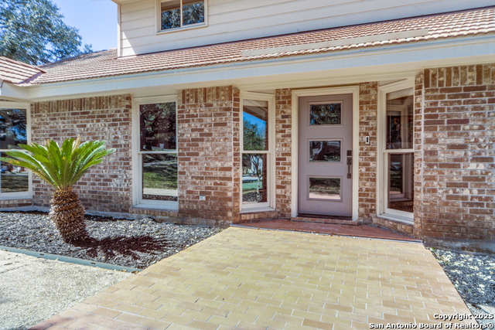

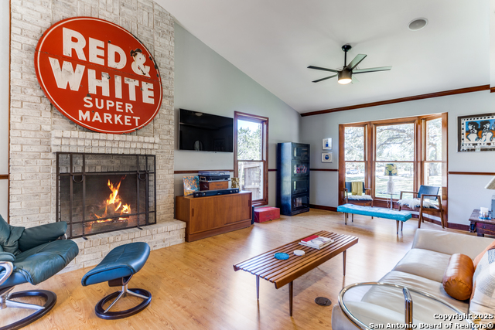
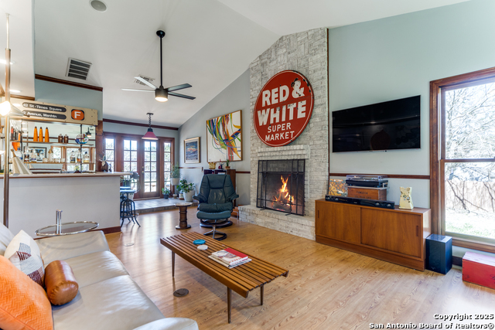
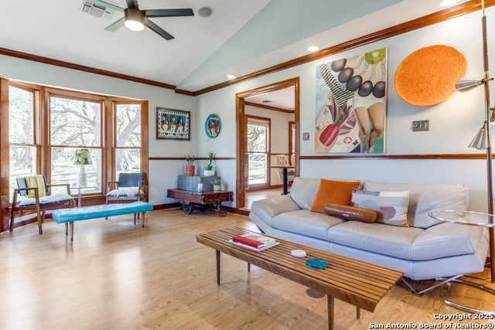
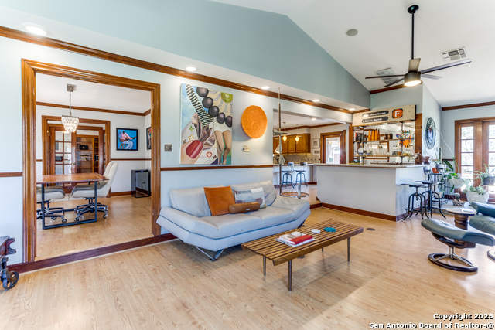

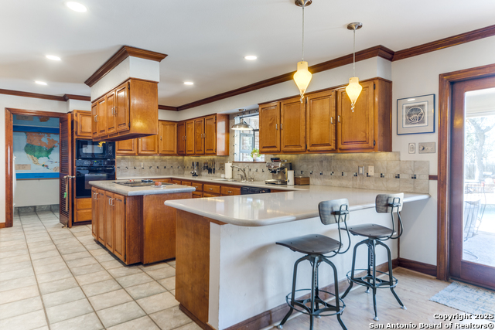
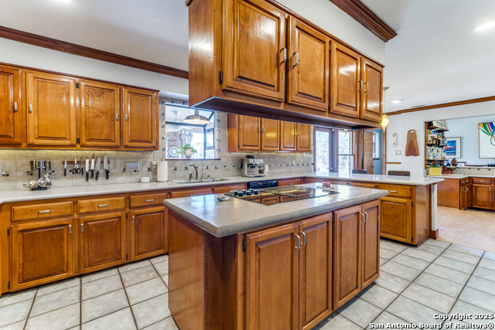
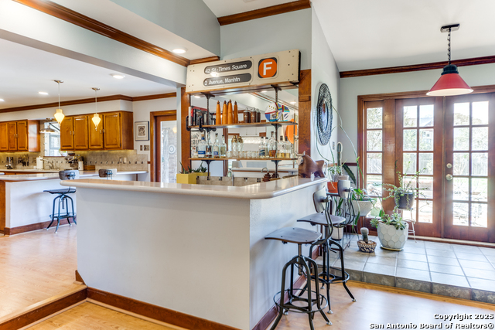
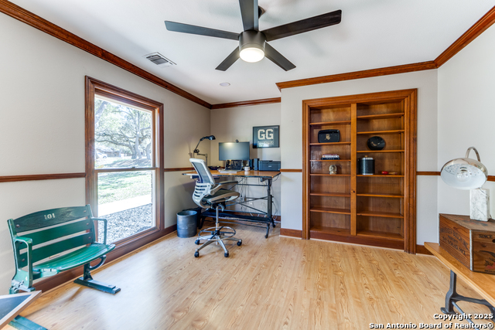
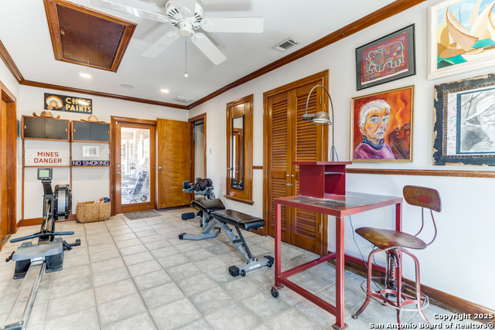
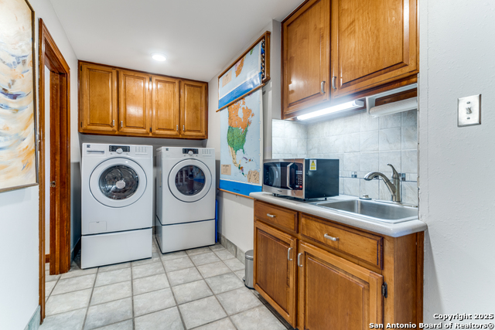
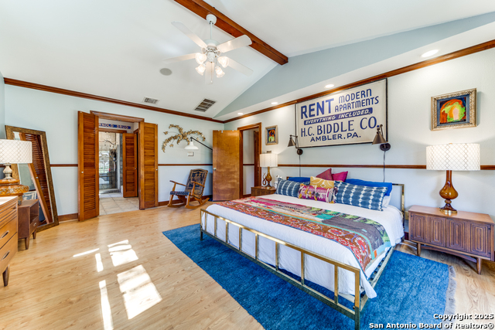
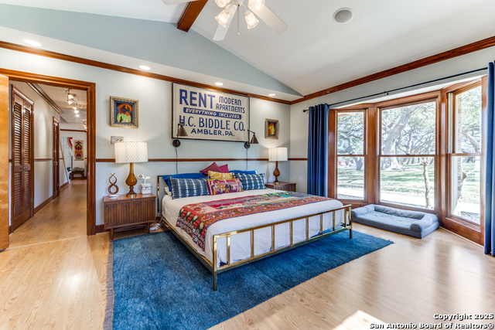
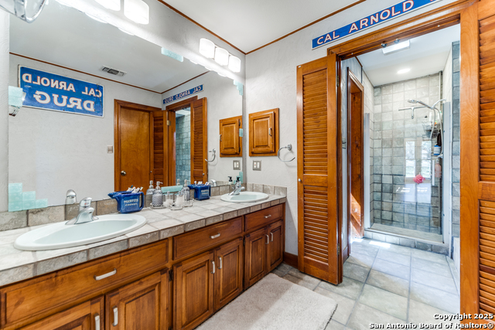
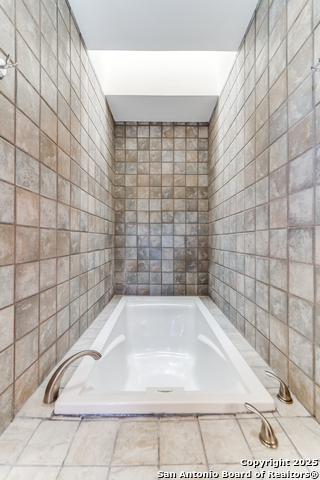
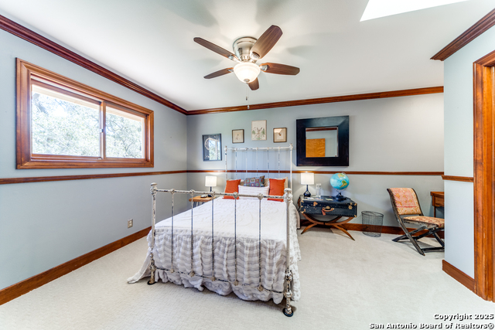
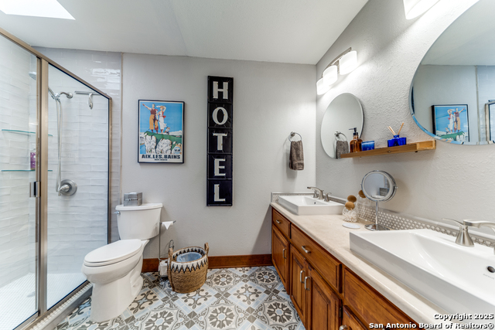
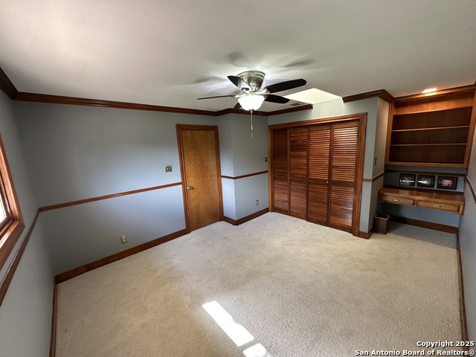
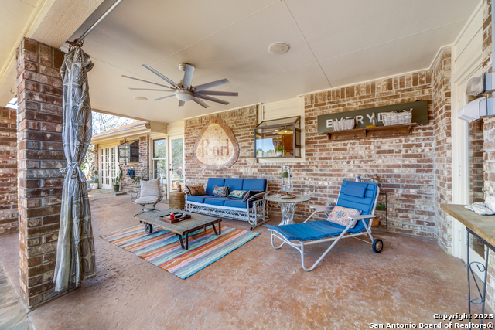
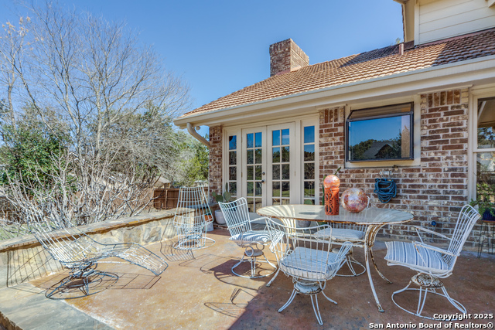
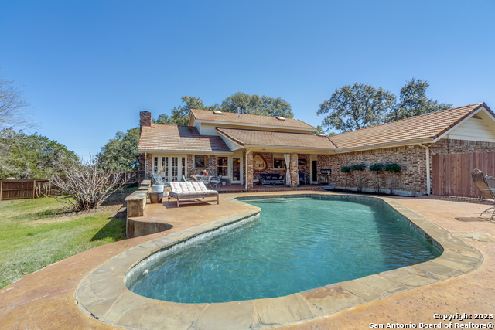
- MLS#: 1851357 ( Single Residential )
- Street Address: 26045 Cypress Oaks
- Viewed: 32
- Price: $695,000
- Price sqft: $233
- Waterfront: No
- Year Built: 1985
- Bldg sqft: 2979
- Bedrooms: 3
- Total Baths: 3
- Full Baths: 2
- 1/2 Baths: 1
- Garage / Parking Spaces: 2
- Days On Market: 79
- Additional Information
- County: BEXAR
- City: San Antonio
- Zipcode: 78255
- Subdivision: Scenic Oaks
- District: Northside
- Elementary School: Aue Elementary School
- Middle School: Rawlinson
- High School: Clark
- Provided by: Keller Williams Legacy
- Contact: Christian Siebert-Bowen
- (214) 882-8282

- DMCA Notice
-
DescriptionCharming Home in 24 Hour Guarded Scenic Oaks. Nestled in the tranquil, country like setting of Scenic Oaks, this beautifully maintained home sits on a picturesque lot that is shaded by majestic mature oak trees. The primary suite offers a true retreat with double sinks, a new tub, separate shower, and modern finishes for a spa like experience. Designed for both functionality and style, the spacious kitchen features silestone countertops and ample workspace, making it a dream for any home chef. The secondary bedrooms include custom built ins and a dedicated workspace, perfect for productivity and organization. Step outside into your private backyard oasis, complete with an oversized swimming pool and a large covered patio, ideal for relaxation and entertaining. Additional Features: Garage with extensive built ins and its wired for an electric car charging station, this home is also wired for surround sound enhancing your home entertainment experience. Abundant natural light through numerous windows and skylights. Conveniently located just minutes from La Cantera, The RIM, Six Flags, UTSA, and downtown Boerne. This home offers the perfect balance of comfort, convenience, and security. Don't miss this rare opportunity schedule your showing today!
Features
Possible Terms
- Conventional
- FHA
- VA
- Cash
Air Conditioning
- Two Central
Apprx Age
- 40
Builder Name
- Unknown
Construction
- Pre-Owned
Contract
- Exclusive Right To Sell
Days On Market
- 68
Currently Being Leased
- No
Dom
- 68
Elementary School
- Aue Elementary School
Energy Efficiency
- Ceiling Fans
Exterior Features
- Brick
Fireplace
- One
- Living Room
Floor
- Carpeting
- Ceramic Tile
- Laminate
Foundation
- Slab
Garage Parking
- Two Car Garage
- Attached
- Side Entry
Heating
- Central
Heating Fuel
- Natural Gas
High School
- Clark
Home Owners Association Fee
- 1290
Home Owners Association Frequency
- Annually
Home Owners Association Mandatory
- Mandatory
Home Owners Association Name
- SCENIC OAKS PROPERTY OWNER'S ASSOOCIATION
Home Faces
- West
Inclusions
- Ceiling Fans
- Chandelier
- Washer Connection
- Dryer Connection
- Cook Top
- Built-In Oven
- Self-Cleaning Oven
- Microwave Oven
- Refrigerator
- Disposal
- Dishwasher
- Wet Bar
- Smoke Alarm
- Security System (Owned)
- Gas Water Heater
- Garage Door Opener
- Solid Counter Tops
Instdir
- IH10 to Old Fredericksburg Rd/Buckskin. If you're coming from San Antonio take the turn around. Turn (R) on Hazy Hollow
- (Guard will ask for your RE license) (R) on Ancient Oaks
- (R) on Classic Oaks.
Interior Features
- One Living Area
- Separate Dining Room
- Eat-In Kitchen
- Island Kitchen
- Breakfast Bar
- Walk-In Pantry
- Study/Library
- Utility Room Inside
- Pull Down Storage
- Skylights
- High Speed Internet
- Attic - Pull Down Stairs
Kitchen Length
- 17
Legal Desc Lot
- 15
Legal Description
- Cb 4711A Blk 4 Lot 15
Lot Description
- 1/2-1 Acre
Middle School
- Rawlinson
Multiple HOA
- No
Neighborhood Amenities
- Controlled Access
- Clubhouse
Occupancy
- Owner
Owner Lrealreb
- No
Ph To Show
- 210-222-2227
Possession
- Closing/Funding
Property Type
- Single Residential
Roof
- Tile
School District
- Northside
Source Sqft
- Appsl Dist
Style
- Two Story
- Other
Total Tax
- 11337
Utility Supplier Elec
- CPS
Utility Supplier Gas
- CPS
Utility Supplier Grbge
- Tiger
Utility Supplier Sewer
- Septic
Utility Supplier Water
- Oaks Water
Views
- 32
Water/Sewer
- Water System
- Septic
Window Coverings
- Some Remain
Year Built
- 1985
Property Location and Similar Properties