
- Ron Tate, Broker,CRB,CRS,GRI,REALTOR ®,SFR
- By Referral Realty
- Mobile: 210.861.5730
- Office: 210.479.3948
- Fax: 210.479.3949
- rontate@taterealtypro.com
Property Photos
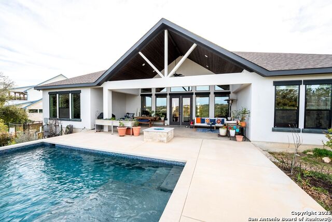

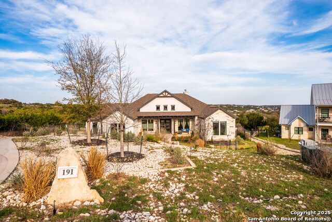

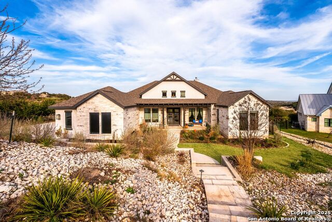
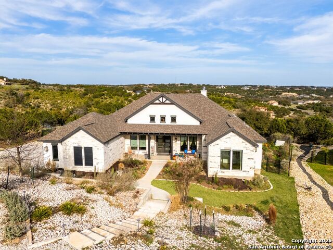
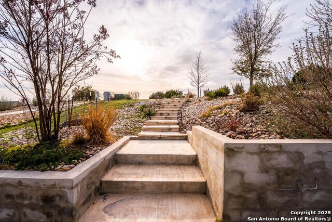
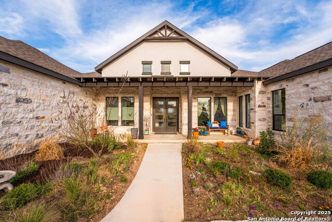
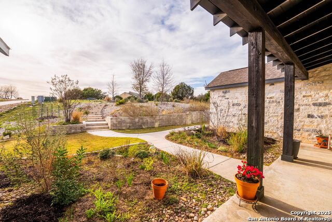
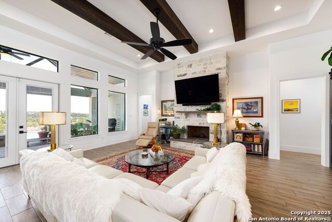
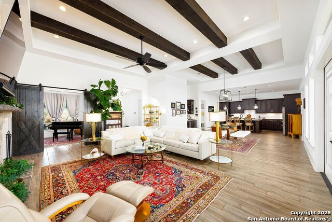
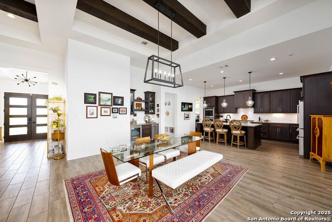
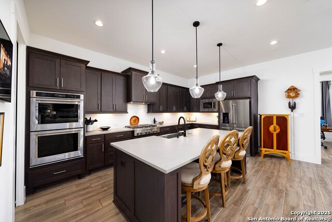
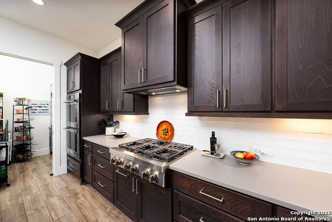
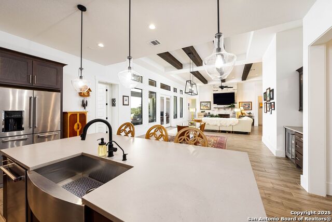
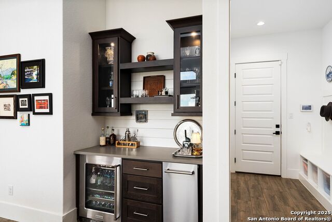
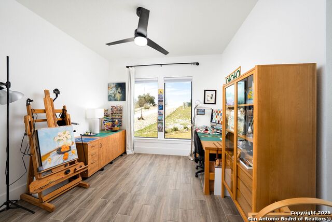
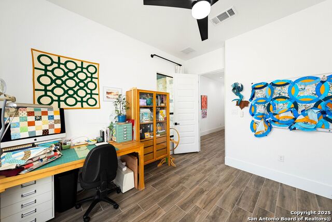
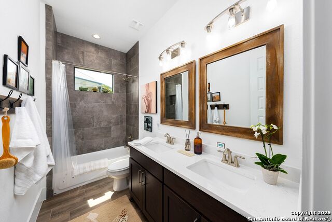
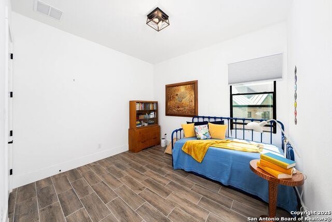
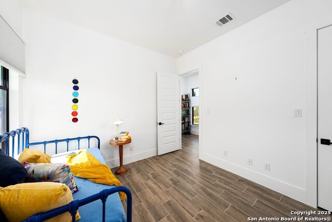
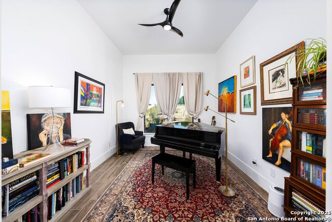
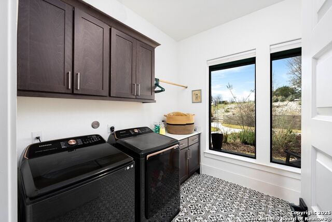
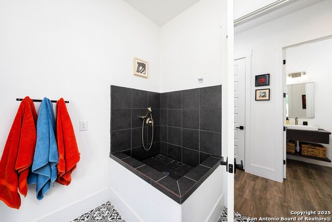
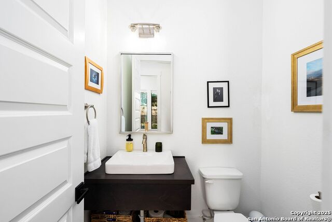
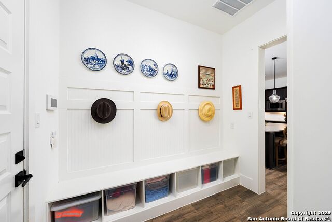
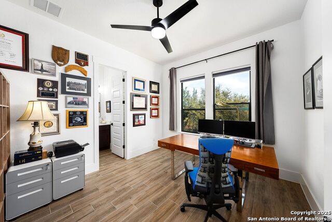
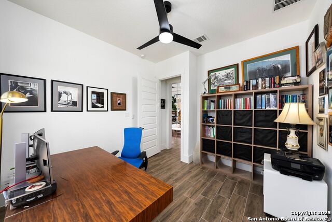
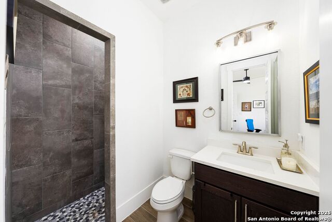
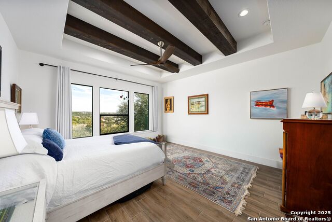
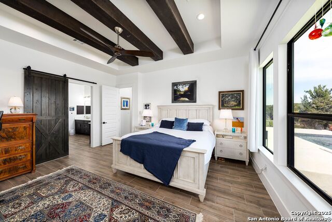
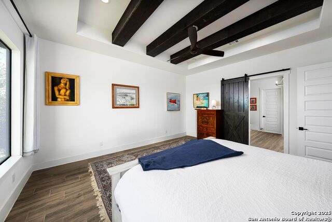
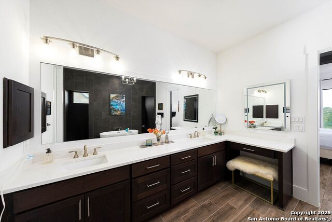
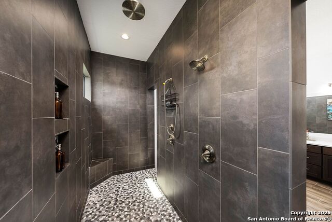
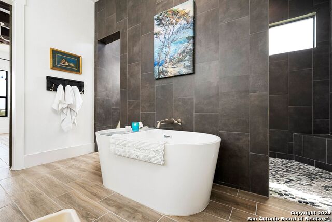
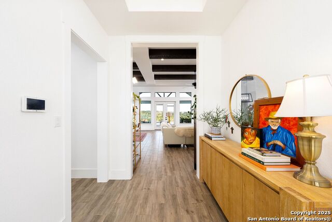
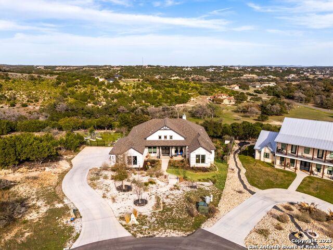
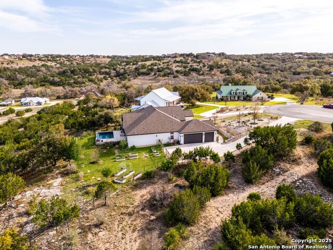
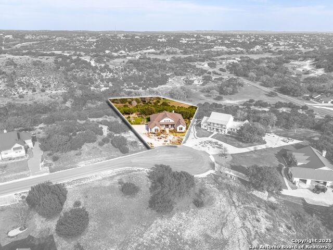
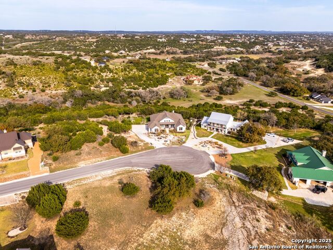
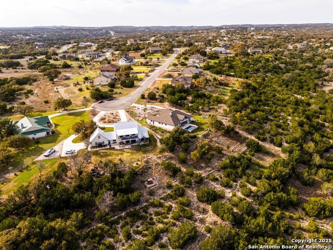
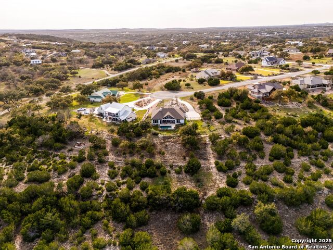
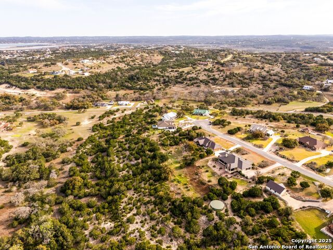
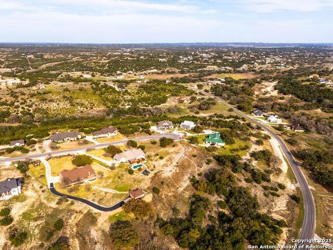
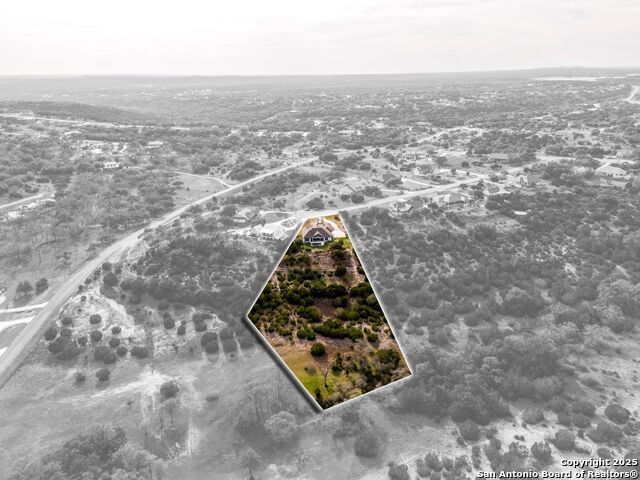
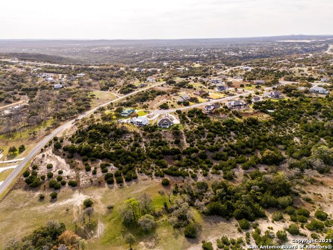
- MLS#: 1851313 ( Single Residential )
- Street Address: 191 Crane Cir
- Viewed: 22
- Price: $1,185,375
- Price sqft: $375
- Waterfront: No
- Year Built: 2021
- Bldg sqft: 3161
- Bedrooms: 4
- Total Baths: 4
- Full Baths: 3
- 1/2 Baths: 1
- Garage / Parking Spaces: 3
- Days On Market: 78
- Acreage: 3.29 acres
- Additional Information
- County: COMAL
- City: Spring Branch
- Zipcode: 78070
- Subdivision: Mystic Shores
- District: Comal
- Elementary School: Rebecca Creek
- Middle School: Mountain Valley
- High School: Canyon Lake
- Provided by: eXp Realty
- Contact: Shane Neal
- (210) 982-0405

- DMCA Notice
-
DescriptionEscape to your own private retreat in Mystic Shores, where breathtaking Hill Country views and a resort style infinity pool create the perfect outdoor sanctuary. Sitting on 3.29 acres at the end of a quiet cul de sac, this 4 bedroom, 3.5 bathroom home offers unparalleled privacy and luxury living. Whether you're lounging poolside, entertaining on the expansive covered patio, or simply soaking in the peaceful surroundings, this home is designed for relaxation. Inside, the open concept floor plan features soaring ceilings and oversized windows that flood the space with natural light. The gourmet kitchen is a chef's dream, complete with a spacious island, gas cooking, double ovens, walk in pantry, and a stylish bar area perfect for hosting. A dedicated study/office, mudroom with built in storage, and a large laundry room with a dog bathing station add both function and convenience. The primary suite is a true retreat, boasting a spa inspired bath with a freestanding soaking tub, double vanity, and an oversized walk in shower. With a brand new ranch style fence, newly installed raised garden and an abundance of new trees and plants that the current owner has put in, the outdoor space is ready to be enjoyed to its fullest. And adding to that your access to the top tier amenities of Mystic Shores, this home is an absolute must see. Don't wait ask your agent for the full features list we have uploaded, and schedule your showing today!
Features
Possible Terms
- Conventional
- FHA
- VA
- TX Vet
- Cash
Air Conditioning
- One Central
Builder Name
- UNKNOWN
Construction
- Pre-Owned
Contract
- Exclusive Right To Sell
Days On Market
- 41
Dom
- 41
Elementary School
- Rebecca Creek
Energy Efficiency
- Double Pane Windows
- Ceiling Fans
Exterior Features
- Stone/Rock
- Stucco
Fireplace
- One
- Living Room
- Gas
Floor
- Ceramic Tile
Foundation
- Slab
Garage Parking
- Three Car Garage
- Attached
- Side Entry
Heating
- Central
Heating Fuel
- Other
High School
- Canyon Lake
Home Owners Association Fee
- 414
Home Owners Association Frequency
- Annually
Home Owners Association Mandatory
- Mandatory
Home Owners Association Name
- MYSTIC SHORES POA
Inclusions
- Ceiling Fans
- Washer Connection
- Dryer Connection
- Built-In Oven
- Self-Cleaning Oven
- Microwave Oven
- Gas Cooking
- Disposal
- Dishwasher
- Wet Bar
- Solid Counter Tops
- Double Ovens
- Carbon Monoxide Detector
- Private Garbage Service
Instdir
- Head north on US-281 N
- Turn right onto FM306
- Turn right onto Mystic Pkwy
- Turn left onto Mystic Shores Blvd
- Turn left onto Finch Pl
- Turn right onto Crane Cir
Interior Features
- One Living Area
- Liv/Din Combo
- Eat-In Kitchen
- Island Kitchen
- Breakfast Bar
- Walk-In Pantry
- Study/Library
- Utility Room Inside
- 1st Floor Lvl/No Steps
- High Ceilings
- Open Floor Plan
- Cable TV Available
- High Speed Internet
- Laundry Main Level
- Laundry Room
- Walk in Closets
Kitchen Length
- 15
Legal Desc Lot
- 755
Legal Description
- Mystic Shores 7
- Lot 755
Lot Description
- Cul-de-Sac/Dead End
- County VIew
- 2 - 5 Acres
- Sloping
- Xeriscaped
Lot Improvements
- Street Paved
Middle School
- Mountain Valley
Miscellaneous
- Virtual Tour
Multiple HOA
- No
Neighborhood Amenities
- Controlled Access
- Waterfront Access
- Pool
- Tennis
- Clubhouse
- Park/Playground
- Jogging Trails
- Sports Court
- Bike Trails
- BBQ/Grill
- Volleyball Court
- Lake/River Park
- Boat Ramp
Occupancy
- Owner
Owner Lrealreb
- No
Ph To Show
- 210-222-2227
Possession
- Closing/Funding
Property Type
- Single Residential
Recent Rehab
- No
Roof
- Composition
School District
- Comal
Source Sqft
- Appsl Dist
Style
- One Story
Total Tax
- 15454
Views
- 22
Virtual Tour Url
- https://www.zillow.com/view-3d-home/0e116908-0c98-4684-98e1-9a28165eceef
Water/Sewer
- Aerobic Septic
- Co-op Water
Window Coverings
- All Remain
Year Built
- 2021
Property Location and Similar Properties