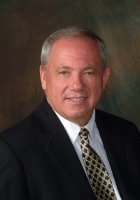
- Ron Tate, Broker,CRB,CRS,GRI,REALTOR ®,SFR
- By Referral Realty
- Mobile: 210.861.5730
- Office: 210.479.3948
- Fax: 210.479.3949
- rontate@taterealtypro.com
Property Photos
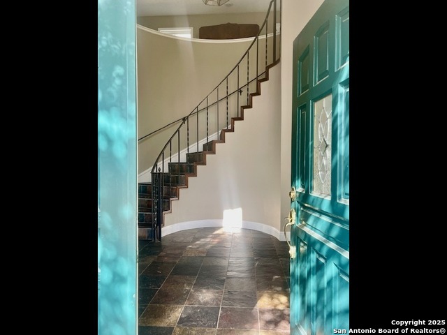

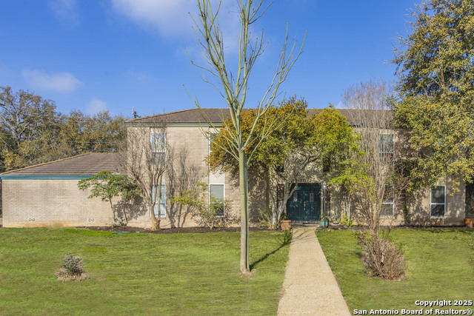
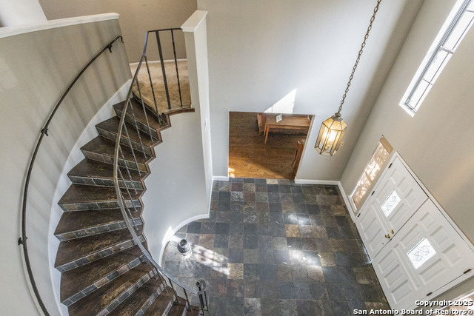
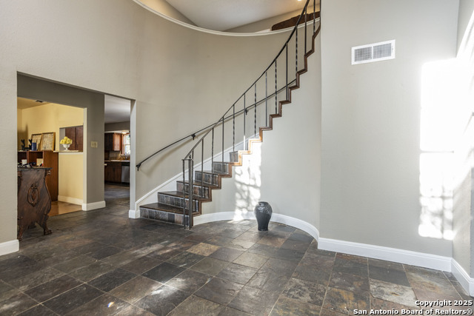
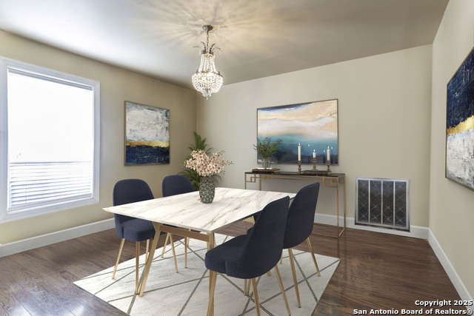
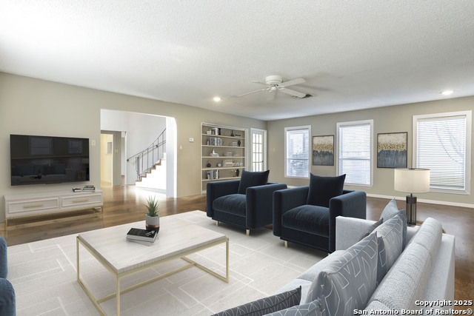
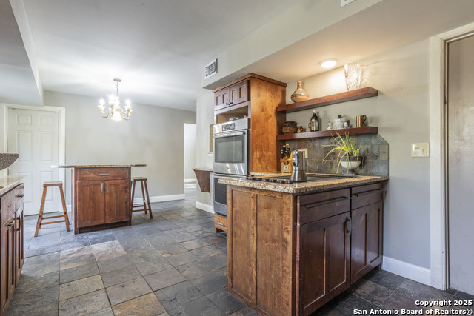
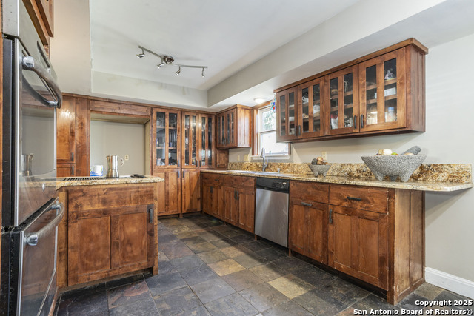
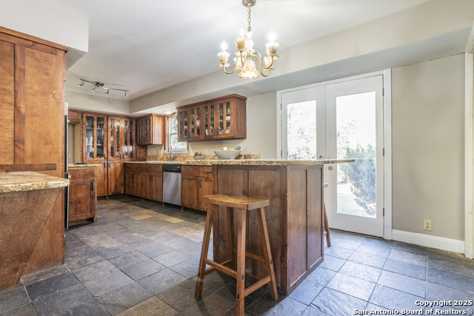
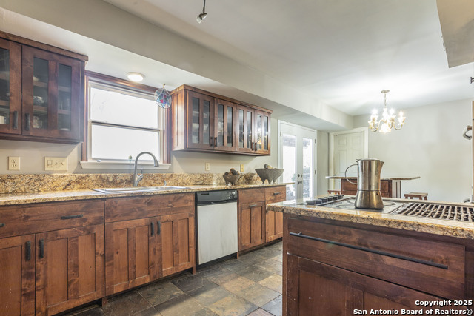
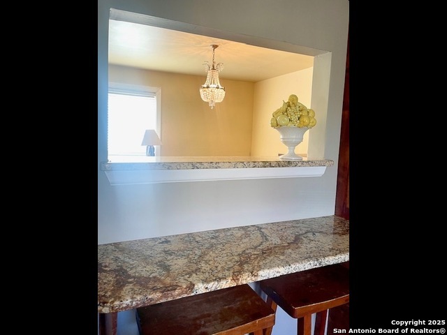
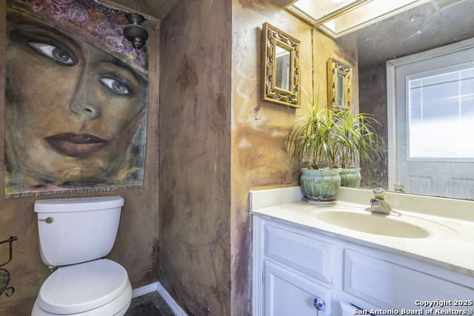
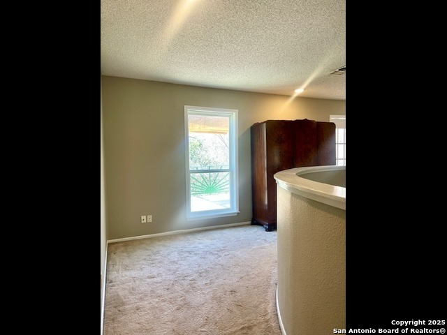
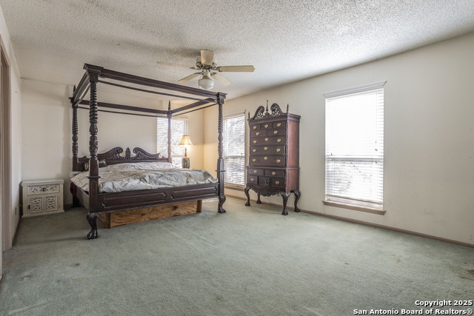
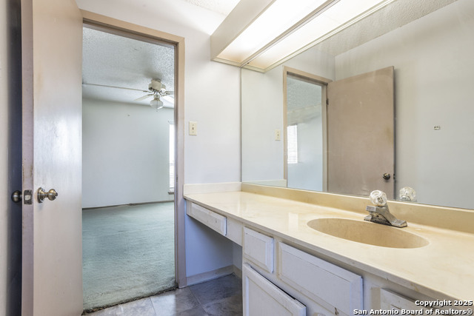
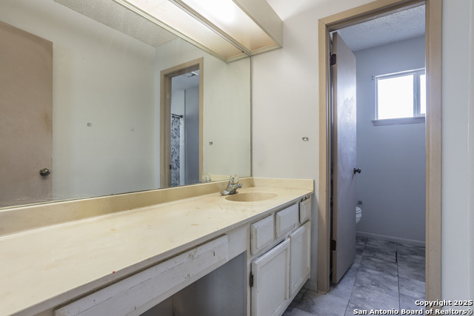
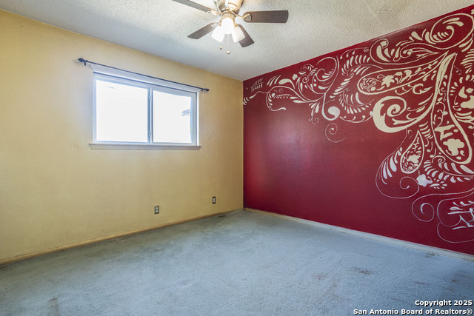
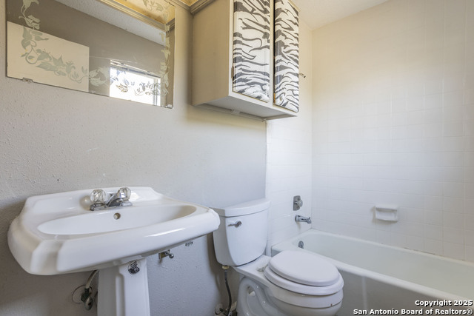
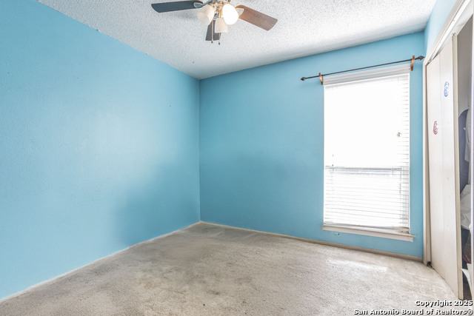
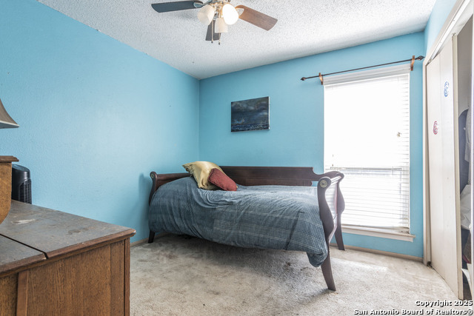
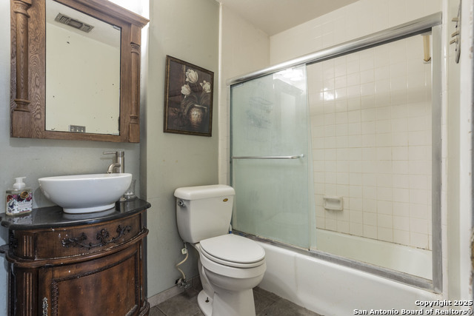
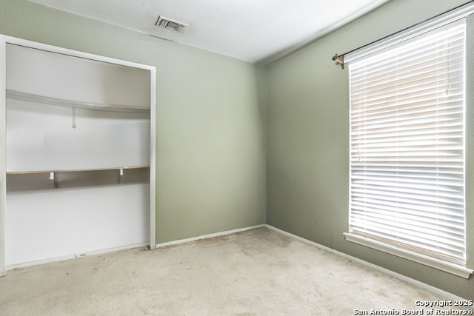
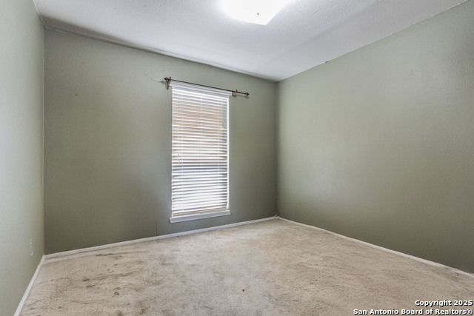
- MLS#: 1851275 ( Single Residential )
- Street Address: 13711 Hunters Moss
- Viewed: 183
- Price: $455,000
- Price sqft: $162
- Waterfront: No
- Year Built: 1981
- Bldg sqft: 2810
- Bedrooms: 4
- Total Baths: 4
- Full Baths: 3
- 1/2 Baths: 1
- Garage / Parking Spaces: 2
- Days On Market: 170
- Additional Information
- County: BEXAR
- City: San Antonio
- Zipcode: 78230
- Subdivision: None
- District: North East I.S.D.
- Elementary School: Oak Meadow
- Middle School: Nimitz
- High School: Health Careers
- Provided by: ListingSpark
- Contact: Aaron Jistel
- (877) 897-7275

- DMCA Notice
-
DescriptionPriced to sell. Wonderful property. Priced $35,000+ below Bexar County Tax assessment. Quiet Luxury in a natural setting * Private Half Acre * Excellent Schools Stunning Contemporary Gem centrally located. Nestled on a quiet cul de sac, this beautiful home includes 4 bedrooms, 3.5 bath home offering a perfect blend of warmth and modern convenience. Ideally located near major expressways, Alon Town Center, USAA, the Medical Center, UTSA, and Phil Hardberger Park, this home provides easy access to top rated schools, dining, and shopping. Step inside to a soaring ceiling, abundant natural light, and a stunning circular staircase. Lovely views of the nature from multiple living areas. The spacious layout includes open living areas with a modern slab granite island kitchen for entertaining. The primary suite: featuring large floor to ceiling windows, with room for a sitting area. Large walk in closets. Outdoor patio access from the open loft hallway. Outside, is plenty of yard space enhancing the home's tranquil atmosphere. Enjoy the best of indoor outdoor living with a generous patio, mature trees, and a nature filled backyard. No HOA, while HOA membership is not mandatory, it is available for Hunters Creek, providing access to a pool, tennis courts, a clubhouse. This is a rare opportunity to own a contemporary yet traditional estate like home in one of San Antonio's top rated neighborhoods schedule your showing. Details The heart of the home is a remodeled kitchen featuring solid wood cabinetry, granite slab countertops, Jennair downdraft cooktop with grill adds to the warm setting ideal for both quiet mornings and lovely gatherings. The downstairs features slate and wood flooring, with new siding and updated large windows enhancing this beauty. Upstairs offers four bedrooms and three full baths, a lovely sunlit hallway with access leading to the tranquil balcony. A lifetime beautiful roof provides peace of mind for your investment. Schedule your showing today. At a Glance: * cul de sac brick two story home is priced to sell 2,810 sq ft | 0.50 acre lot | No mandatory HOA * Remodeled kitchen with custom granite slab & solid wood cabinets * Slate + wood floors downstairs | New siding & updated windows * Lifetime roof * Top rated schools, blue ribbon schools | Peaceful, family friendly location * Priced below County assessment
Features
Possible Terms
- Conventional
- FHA
- VA
- Cash
Air Conditioning
- Two Central
Apprx Age
- 44
Block
- 17
Builder Name
- UNKNOWN
Construction
- Pre-Owned
Contract
- Exclusive Right To Sell
Days On Market
- 156
Dom
- 156
Elementary School
- Oak Meadow
Exterior Features
- Brick
- Wood
- Stucco
- Siding
- Cement Fiber
- Other
Fireplace
- Living Room
- Family Room
- Wood Burning
- Gas
- Gas Starter
- Stone/Rock/Brick
Floor
- Carpeting
- Ceramic Tile
- Linoleum
- Wood
- Other
Foundation
- Slab
Garage Parking
- Two Car Garage
- Oversized
Heating
- Central
Heating Fuel
- Natural Gas
High School
- Health Careers
Home Owners Association Mandatory
- None
Inclusions
- Ceiling Fans
- Chandelier
- Washer Connection
- Dryer Connection
- Dryer
- Cook Top
- Built-In Oven
- Self-Cleaning Oven
- Stove/Range
- Disposal
- Water Softener (owned)
- Vent Fan
- Electric Water Heater
- Satellite Dish (owned)
- Smooth Cooktop
- Down Draft
- Solid Counter Tops
Instdir
- Off of Northwest Military Hwy between George Road and Huebner Rd.
Interior Features
- Two Living Area
- Separate Dining Room
- Island Kitchen
- Breakfast Bar
- Loft
- Utility Room Inside
- All Bedrooms Upstairs
- High Ceilings
Kitchen Length
- 22
Legal Desc Lot
- 27
Legal Description
- Ncb 17845 Blk 17 Lot 27 Castle Wood Forest Ut-2
Middle School
- Nimitz
Neighborhood Amenities
- Pool
- Tennis
- Clubhouse
- Park/Playground
- Jogging Trails
- Sports Court
Occupancy
- Owner
Owner Lrealreb
- No
Ph To Show
- 800-746-9464
Possession
- Closing/Funding
Property Type
- Single Residential
Roof
- Other
School District
- North East I.S.D.
Source Sqft
- Appsl Dist
Style
- Two Story
- Contemporary
- Traditional
Total Tax
- 8154.39
Views
- 183
Water/Sewer
- Water System
Window Coverings
- All Remain
Year Built
- 1981
Property Location and Similar Properties