
- Ron Tate, Broker,CRB,CRS,GRI,REALTOR ®,SFR
- By Referral Realty
- Mobile: 210.861.5730
- Office: 210.479.3948
- Fax: 210.479.3949
- rontate@taterealtypro.com
Property Photos
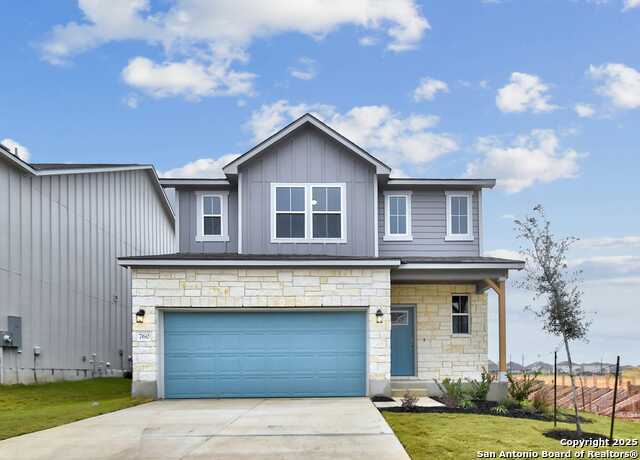

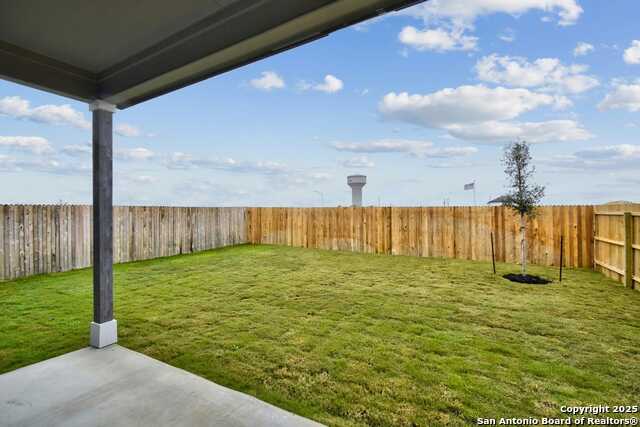
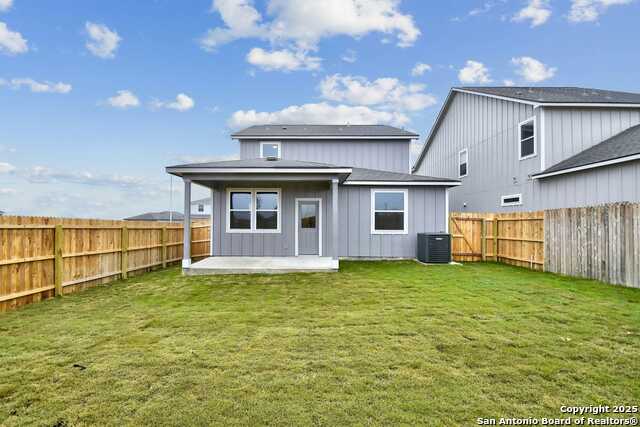
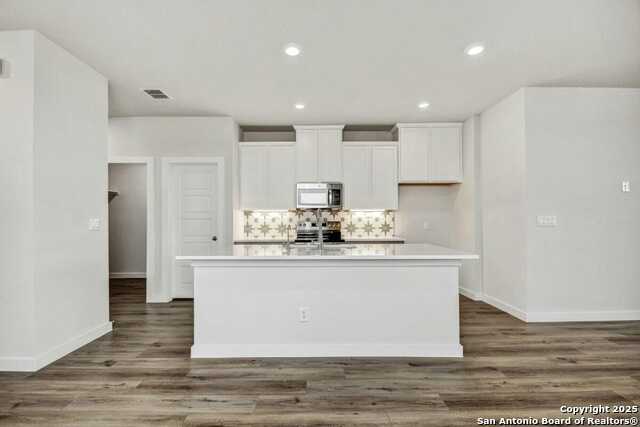
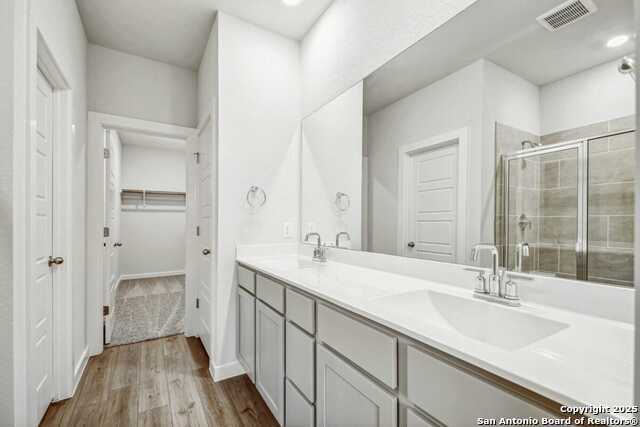
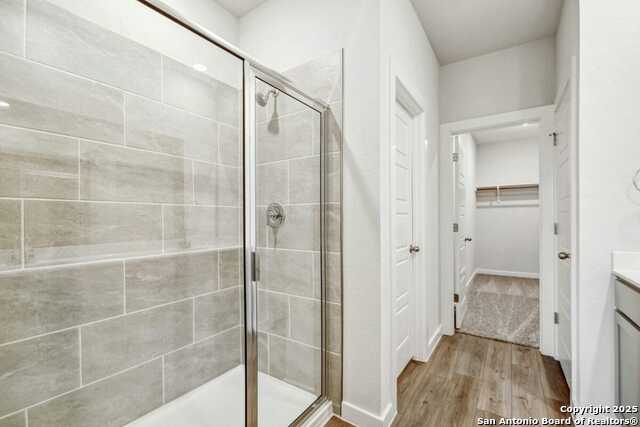

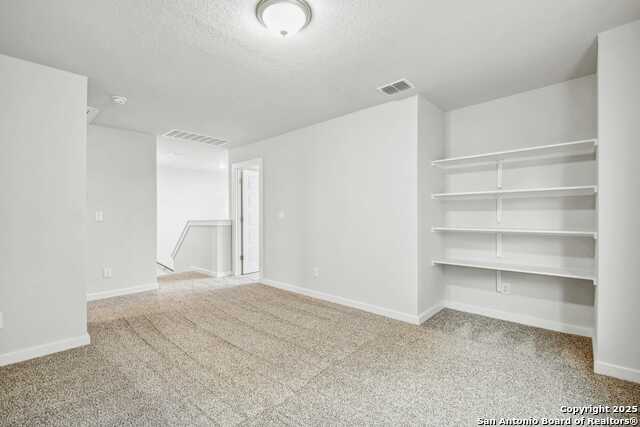
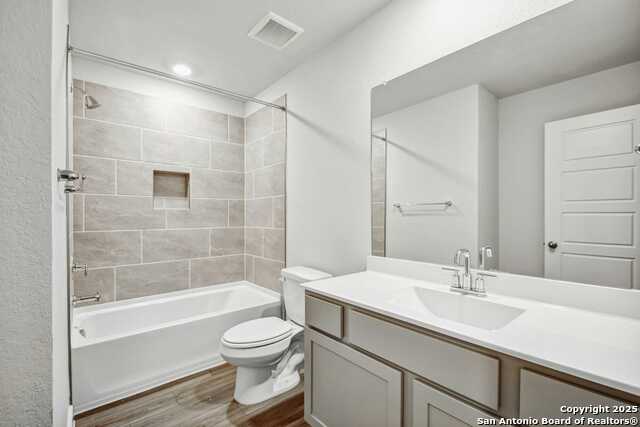


- MLS#: 1851259 ( Single Residential )
- Street Address: 760 Langston Lane
- Viewed: 32
- Price: $354,999
- Price sqft: $161
- Waterfront: No
- Year Built: 2024
- Bldg sqft: 2206
- Bedrooms: 4
- Total Baths: 2
- Full Baths: 2
- Garage / Parking Spaces: 2
- Days On Market: 79
- Additional Information
- County: COMAL
- City: New Braunfels
- Zipcode: 78130
- Subdivision: Highland Ridge
- District: New Braunfels
- Elementary School: Klein Road
- Middle School: New Braunfel
- High School: New Braunfel
- Provided by: Move Up America
- Contact: Brandee Lowman
- (210) 240-0626

- DMCA Notice
-
DescriptionVista View is an absolutely stunning home that embodies spacious luxury and exquisite design. Boasting an impressive 2206 square feet of living space spread across two stories, this residence offers a harmonious blend of functionality and elegance. Step inside and be greeted by the grandeur of 4 beautifully appointed bedrooms, each offering a tranquil retreat for rest and relaxation. With 3.5 bathrooms, including a master ensuite, every member of the household can enjoy the convenience and comfort they deserve. The heart of this magnificent home lies in its thoughtfully designed living spaces. Imagine hosting gatherings in the spacious living room, where natural light floods through expansive windows, highlighting the impeccable craftsmanship and attention to detail. A culinary paradise awaits in the well equipped kitchen, complete with modern appliances, ample storage, and a stylish island that invites culinary creativity and social interaction. Adjacent is the dining area, perfect for enjoying delicious meals while taking in panoramic views of the surrounding vista. For those who love to entertain, the 2 car garage offers convenience and practicality, ensuring that parking is never a hassle for guests. And when it's time to unwind, the vista facing areas provide a picturesque backdrop, creating a serene ambiance that soothes the soul. Whether you're a growing family seeking a comfortable haven or an individual with an eye for luxurious living, The Vista View promises to exceed your expectations. Don't miss your chance to experience the epitome of modern living in this remarkable home. Zipp Family Sport Park Opening Soon! 21 Fields for soccer, baseball, softball, pickle ball, volleyball, lacrosse and more. The park will also feature walking trails, batting cages, a splash pad, a playground, picnic tables, an amphitheater and some retail amenities. 3.5 acre amenity park has been set aside for the community. Design center available for customized options on a new build. Month of May VA Buyers $1 down & closing costs covered.
Features
Possible Terms
- Conventional
- FHA
- VA
- Cash
Air Conditioning
- One Central
Builder Name
- View Homes
Construction
- New
Contract
- Exclusive Right To Sell
Days On Market
- 65
Dom
- 65
Elementary School
- Klein Road
Energy Efficiency
- Radiant Barrier
- Low E Windows
Exterior Features
- Stone/Rock
- Cement Fiber
Fireplace
- Not Applicable
Floor
- Vinyl
Foundation
- Slab
Garage Parking
- Two Car Garage
Heating
- Central
Heating Fuel
- Electric
High School
- New Braunfel
Home Owners Association Fee
- 500
Home Owners Association Frequency
- Annually
Home Owners Association Mandatory
- Mandatory
Home Owners Association Name
- ALAMO MANAGEMENT GROUP
Inclusions
- Washer Connection
- Dryer Connection
Instdir
- W Zipp Rd & Pahmeyer Rd
Interior Features
- One Living Area
- Eat-In Kitchen
- Island Kitchen
- Loft
- Utility Room Inside
- High Ceilings
- Open Floor Plan
- Laundry Main Level
- Walk in Closets
Kitchen Length
- 14
Legal Desc Lot
- 35
Legal Description
- HIGHLAND RIDGE #1 BLOCK 2 LOT 35 .111 AC
Middle School
- New Braunfel
Multiple HOA
- No
Neighborhood Amenities
- Park/Playground
Occupancy
- Vacant
Owner Lrealreb
- No
Ph To Show
- 2102372087
Possession
- Closing/Funding
Property Type
- Single Residential
Roof
- Composition
School District
- New Braunfels
Source Sqft
- Appsl Dist
Style
- Two Story
Total Tax
- 1.76
Views
- 32
Water/Sewer
- City
Window Coverings
- None Remain
Year Built
- 2024
Property Location and Similar Properties