
- Ron Tate, Broker,CRB,CRS,GRI,REALTOR ®,SFR
- By Referral Realty
- Mobile: 210.861.5730
- Office: 210.479.3948
- Fax: 210.479.3949
- rontate@taterealtypro.com
Property Photos
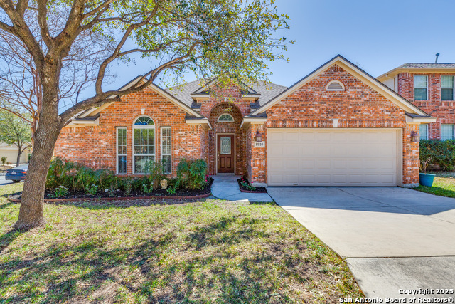

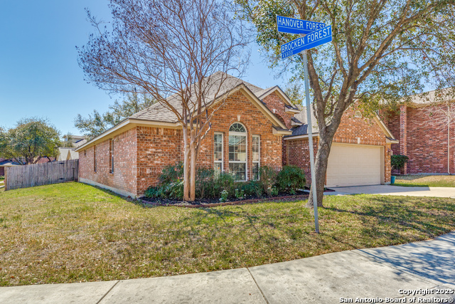
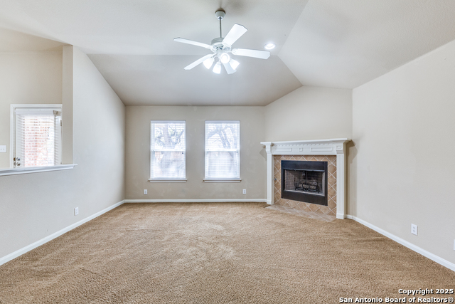
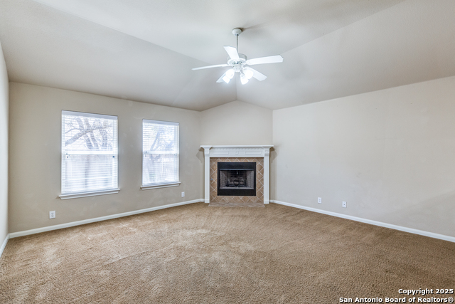
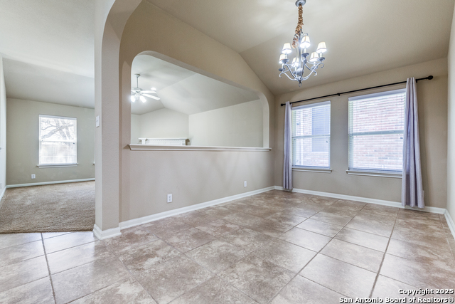
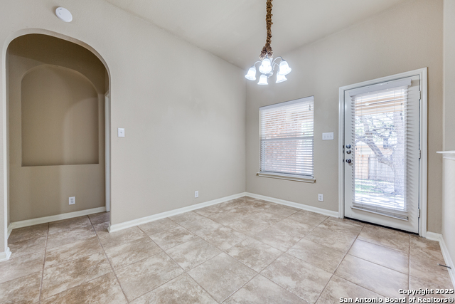
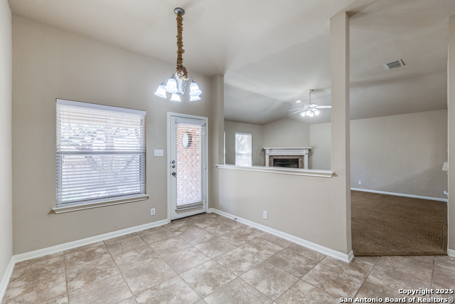
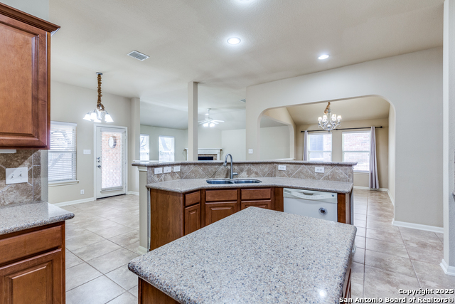
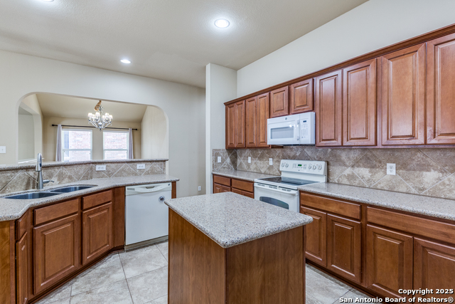
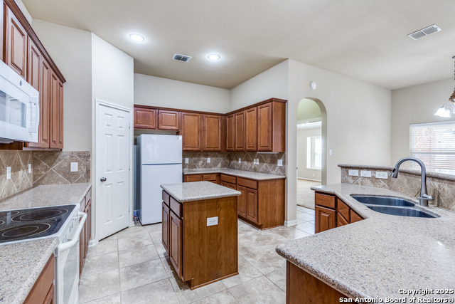
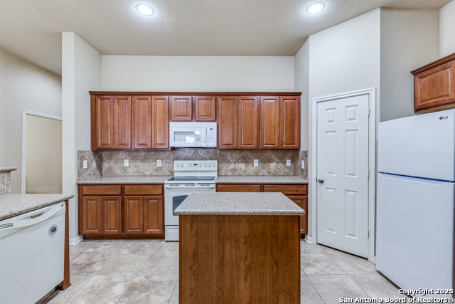
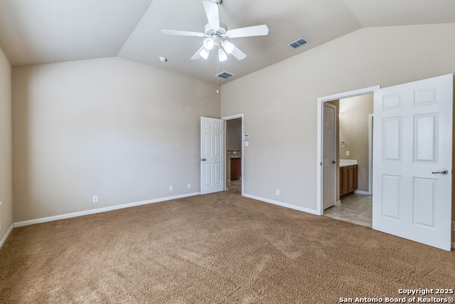
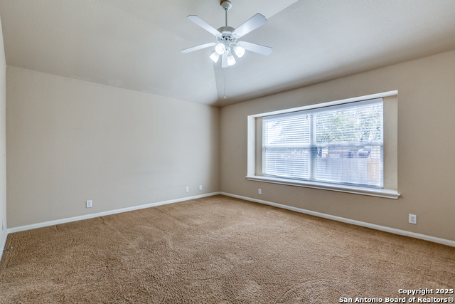
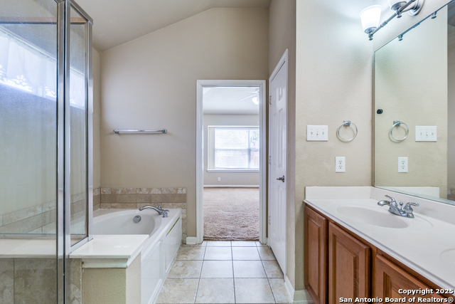
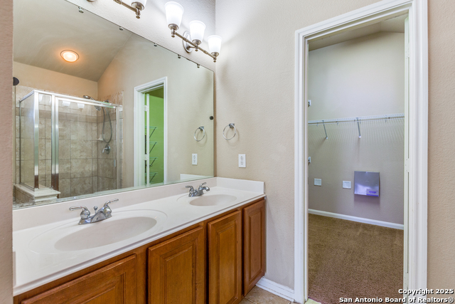
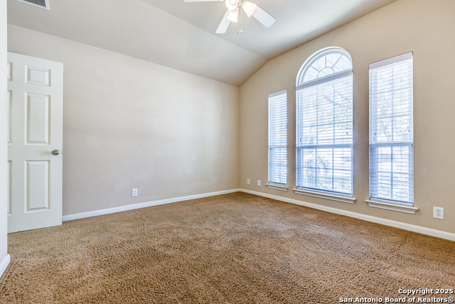
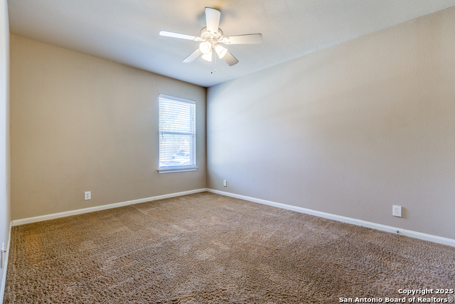
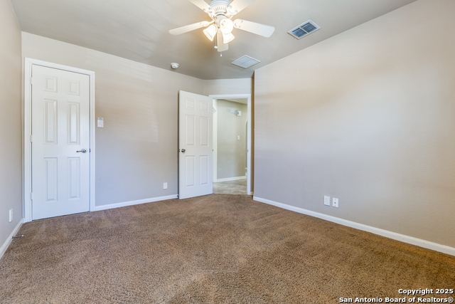
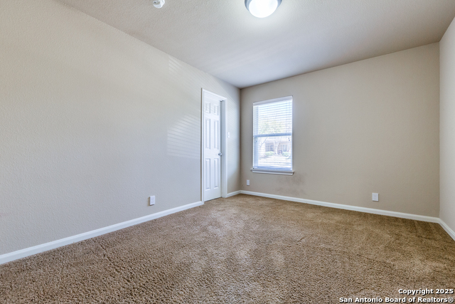
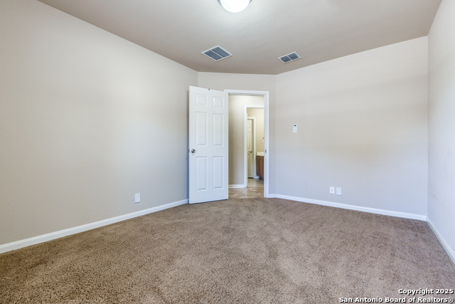
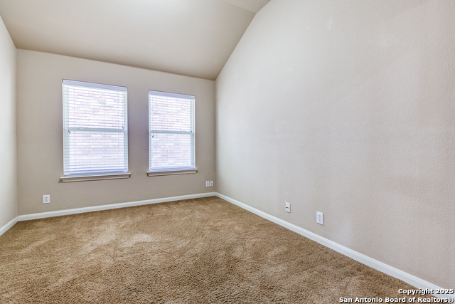
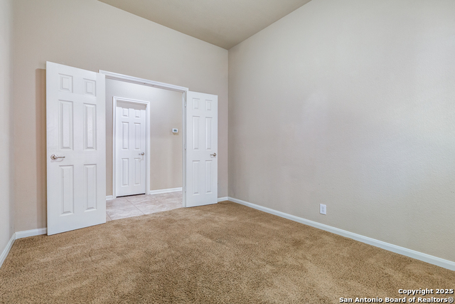
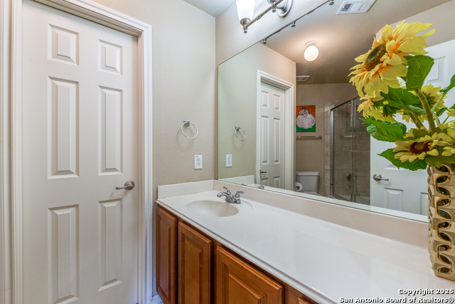
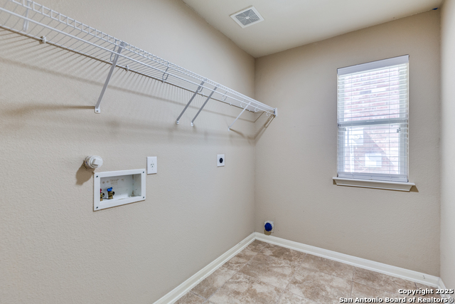
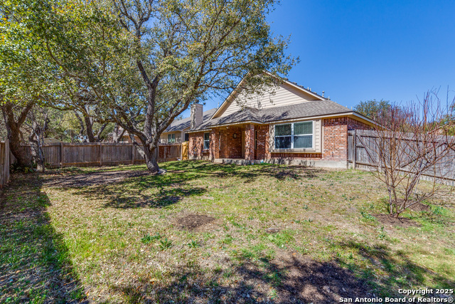
- MLS#: 1851247 ( Single Residential )
- Street Address: 8910 Hanover Forest
- Viewed: 54
- Price: $398,990
- Price sqft: $170
- Waterfront: No
- Year Built: 2006
- Bldg sqft: 2347
- Bedrooms: 4
- Total Baths: 2
- Full Baths: 2
- Garage / Parking Spaces: 2
- Days On Market: 79
- Additional Information
- County: BEXAR
- City: Helotes
- Zipcode: 78023
- Subdivision: Bavarian Forest
- District: Northside
- Elementary School: Steubing
- Middle School: Stinson Katherine
- High School: Louis D Brandeis
- Provided by: The Woodall Group of Texas, LLC
- Contact: Elaine Swann
- (210) 668-9185

- DMCA Notice
-
DescriptionWelcome to this beautiful four bedroom all brick one story home that sits on a spacious corner lot situated in a quiet subdivision with easy access to scenic, peaceful walking trails, basketball and playground. As soon as you walk in you'll notice an inviting contemporary open concept home with two dining areas for formal and casual. The family room is large and welcoming with a gas fireplace to keep you and your guest warm on those chilly nights. The kitchen is open and spacious with center Island and bar. There are countertops and cabinets galore to host the biggest of dinners and get togethers. The private office is perfect for working at home or just curling up with a good book. The home features a large laundry room and is plumed for water softener. The primary suite is big and cozy and a private en suite is adorned with dual vanities, walk in shower and garden tub and a large walk in closet. The backyard has mature trees and a covered patio to relax day or night. This home has it all along with easy access to the highway, shopping, dining and golf and the Hill country area.
Features
Possible Terms
- Conventional
- FHA
- VA
- Cash
Air Conditioning
- One Central
Apprx Age
- 19
Builder Name
- Ryland Homes
Construction
- Pre-Owned
Contract
- Exclusive Right To Sell
Days On Market
- 45
Currently Being Leased
- No
Dom
- 45
Elementary School
- Steubing
Exterior Features
- Brick
- 4 Sides Masonry
Fireplace
- One
- Living Room
Floor
- Carpeting
- Ceramic Tile
Foundation
- Slab
Garage Parking
- Two Car Garage
- Attached
Heating
- Central
Heating Fuel
- Electric
- Natural Gas
High School
- Louis D Brandeis
Home Owners Association Fee
- 428.75
Home Owners Association Frequency
- Annually
Home Owners Association Mandatory
- Mandatory
Home Owners Association Name
- BAVARIAN FIREST HOMEOWNERS ASSOCIATION
Inclusions
- Ceiling Fans
- Chandelier
- Washer Connection
- Dryer Connection
- Microwave Oven
- Stove/Range
- Disposal
- Dishwasher
- Ice Maker Connection
- Vent Fan
- Smoke Alarm
- Pre-Wired for Security
- Electric Water Heater
- Plumb for Water Softener
- Smooth Cooktop
Instdir
- Exit Hausman from 1604
- Turn right on Hausman
- Turn left on Danube Forest
- Turn left on Hanover Forest.
Interior Features
- One Living Area
- Liv/Din Combo
- Eat-In Kitchen
- Two Eating Areas
- Island Kitchen
- Breakfast Bar
- Walk-In Pantry
- Study/Library
- Utility Room Inside
- High Ceilings
- Open Floor Plan
- Cable TV Available
- High Speed Internet
- All Bedrooms Downstairs
- Laundry Room
- Walk in Closets
Kitchen Length
- 16
Legal Description
- Ncb 17616 (The Enclave At Hausman Subd Ut-1)
- Block 6 Lot 5
Middle School
- Stinson Katherine
Multiple HOA
- No
Neighborhood Amenities
- Park/Playground
- Jogging Trails
- Sports Court
- Bike Trails
Occupancy
- Owner
Owner Lrealreb
- No
Ph To Show
- 2102222227
Possession
- Closing/Funding
Property Type
- Single Residential
Roof
- Composition
School District
- Northside
Source Sqft
- Appsl Dist
Style
- One Story
Total Tax
- 862776
Utility Supplier Elec
- CPS
Utility Supplier Gas
- CPS
Utility Supplier Grbge
- CPS
Utility Supplier Sewer
- SAWS
Utility Supplier Water
- SAWS
Views
- 54
Water/Sewer
- Water System
- Sewer System
Window Coverings
- All Remain
Year Built
- 2006
Property Location and Similar Properties