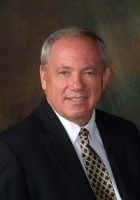
- Ron Tate, Broker,CRB,CRS,GRI,REALTOR ®,SFR
- By Referral Realty
- Mobile: 210.861.5730
- Office: 210.479.3948
- Fax: 210.479.3949
- rontate@taterealtypro.com
Property Photos
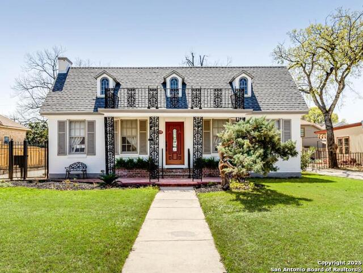

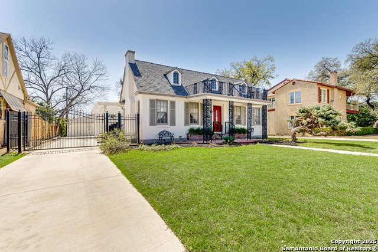
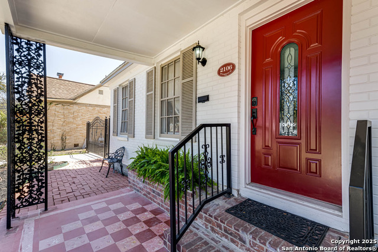
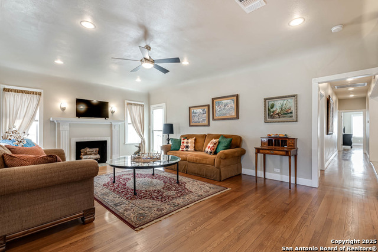
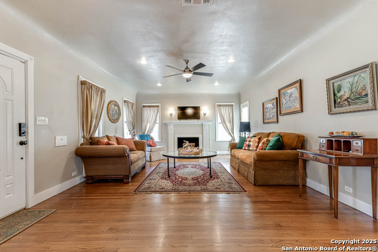
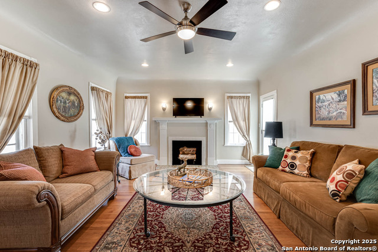
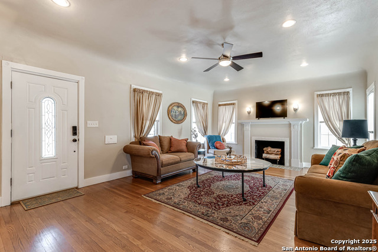
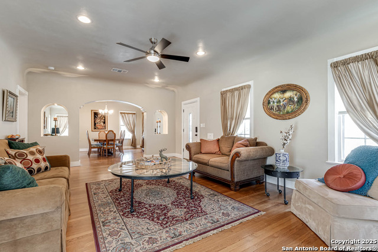
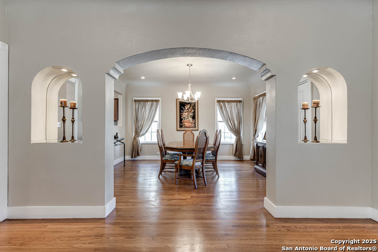
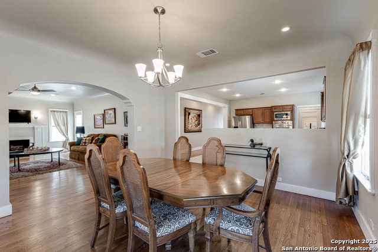
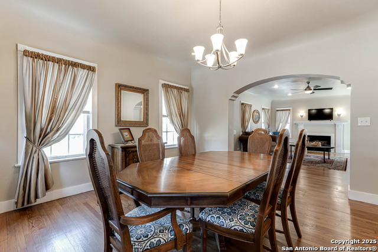
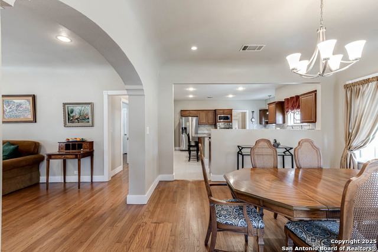
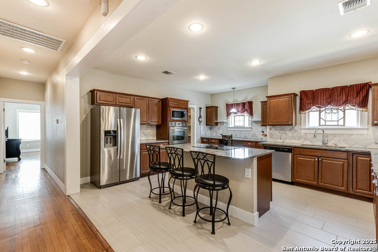
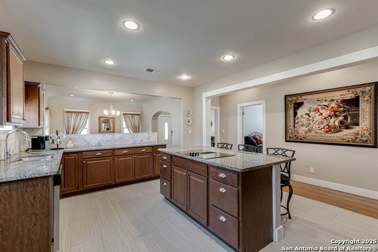
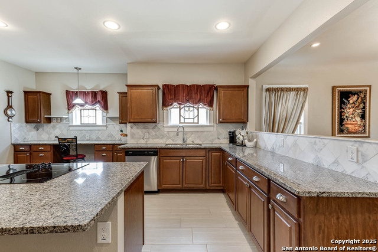
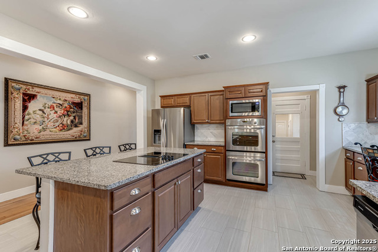
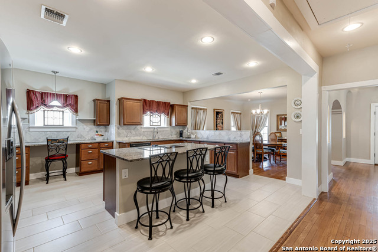
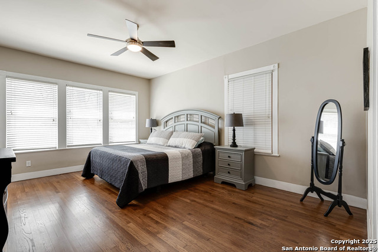
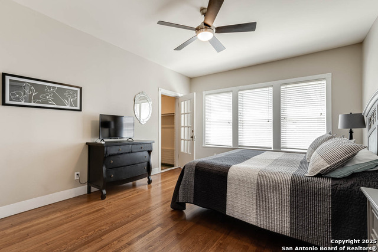
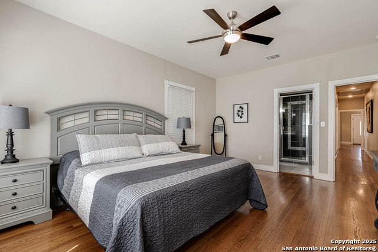
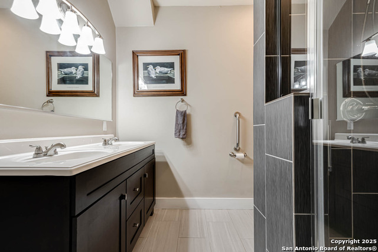
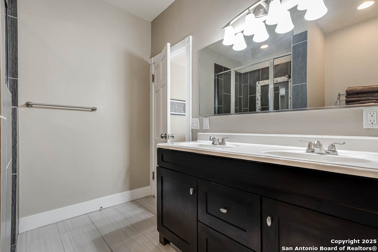
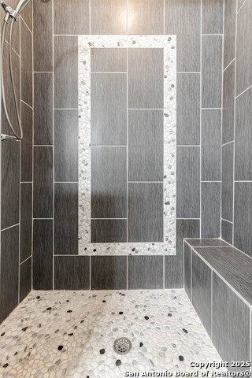
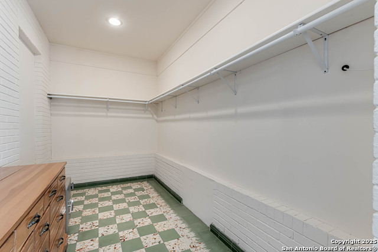
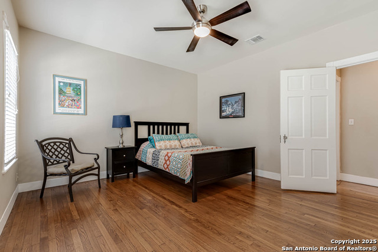
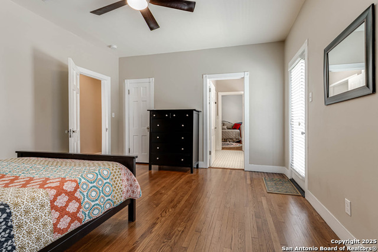
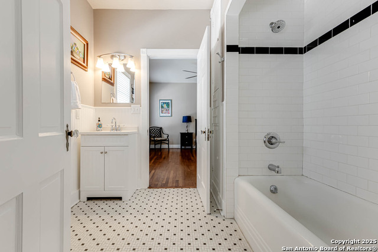
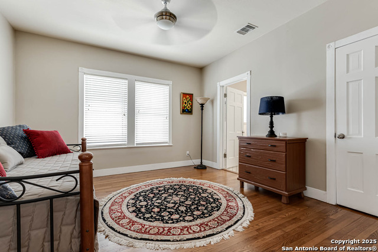
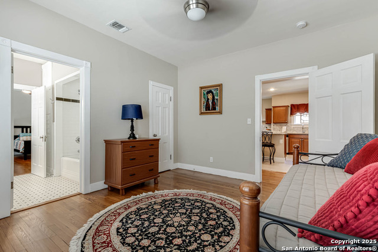
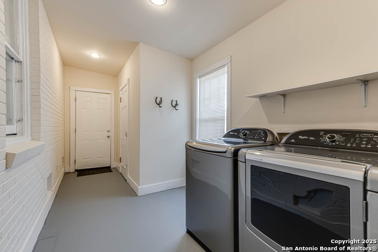

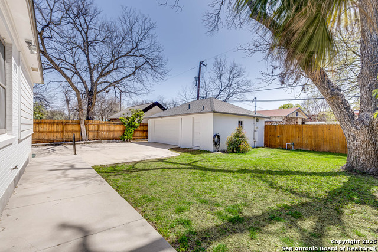
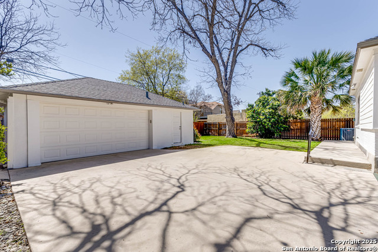
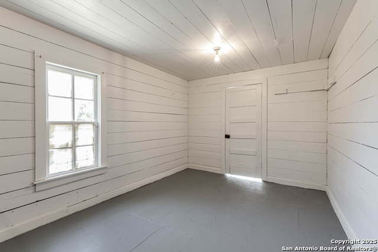
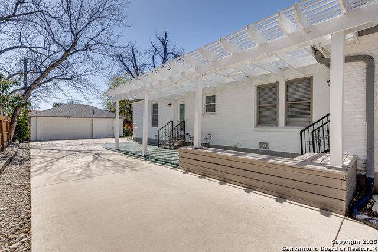
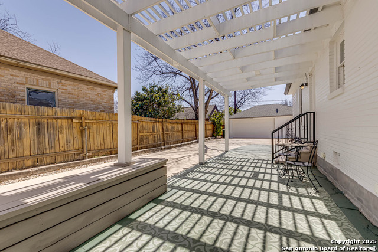
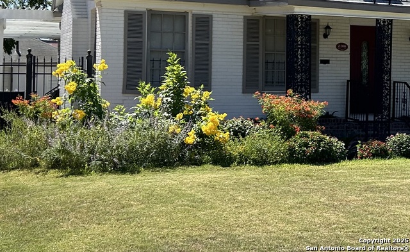
- MLS#: 1851243 ( Single Residential )
- Street Address: 2106 Gramercy Pl W
- Viewed: 38
- Price: $496,000
- Price sqft: $227
- Waterfront: No
- Year Built: 1936
- Bldg sqft: 2181
- Bedrooms: 3
- Total Baths: 3
- Full Baths: 2
- 1/2 Baths: 1
- Garage / Parking Spaces: 2
- Days On Market: 79
- Additional Information
- County: BEXAR
- City: San Antonio
- Zipcode: 78201
- Subdivision: Monticello Park
- District: San Antonio I.S.D.
- Elementary School: Call District
- Middle School: Call District
- High School: Call District
- Provided by: Keller Williams Heritage
- Contact: Mindy Cohen
- (917) 297-7750

- DMCA Notice
-
Description*2025 new roof and foundation with 10 year transferable warranties* Built in 1936 by L.S. Busby, and home to original owner and former San Antonio Mayor J. Edwin Kuykendall, this colonial brick on a coveted block in Monticello Park has elegance, charm, and preserved details including original hardwood floors, rosettes, and hardware. You're greeted by a brand new Beldon roof before entering an inviting living room that features the original fireplace mantle and tile. Enjoy a spacious, open kitchen and a large primary bedroom with a generous walk in closet. Original wood windows bathe rooms in natural light or you can sit out on the large side porch and take in the spring weather. The detached garage with attached store room sits behind an electric gate, surrounded by ample space for additional parking. 2025 appraisal sketch confirms house is 2181 sq ft. Seller does not have a survey. Seller is willing to sell most furnishings in the home. Roof (2025 with 10 year transferable warranty), foundation (2025 all new piers and beams, with a 10 year warranty), water heater (2025), a/c ductwork (2023), a/c unit (2018), plumbing replaced in back yard and under house (2023), house converted to electric with all new wiring (2014).
Features
Possible Terms
- Conventional
- FHA
- VA
- Cash
Air Conditioning
- One Central
Apprx Age
- 89
Builder Name
- L.S. Busby
Construction
- Pre-Owned
Contract
- Exclusive Right To Sell
Days On Market
- 71
Currently Being Leased
- No
Dom
- 71
Elementary School
- Call District
Exterior Features
- Brick
Fireplace
- One
- Living Room
Floor
- Ceramic Tile
- Wood
Garage Parking
- Two Car Garage
- Detached
Heating
- Central
Heating Fuel
- Electric
High School
- Call District
Home Owners Association Mandatory
- None
Inclusions
- Ceiling Fans
- Washer Connection
- Dryer Connection
- Cook Top
- Built-In Oven
- Microwave Oven
- Disposal
- Dishwasher
- Smoke Alarm
- Electric Water Heater
- Double Ovens
Instdir
- From Fredericksburg Rd
- turn onto Club Dr. Make a left on Lake Blvd and a right on W Gramercy Pl.
Interior Features
- One Living Area
- Separate Dining Room
- Island Kitchen
- Utility Room Inside
- 1st Floor Lvl/No Steps
- Cable TV Available
- High Speed Internet
- Laundry Room
- Walk in Closets
- Attic - Pull Down Stairs
Kitchen Length
- 16
Legal Description
- NCB 6822 BLK LOT 2 E 12.5 FT OF 3
Lot Dimensions
- 63 x 157
Lot Improvements
- Street Paved
- Curbs
- Sidewalks
- Streetlights
- Alley
- City Street
Middle School
- Call District
Neighborhood Amenities
- Park/Playground
Occupancy
- Vacant
Other Structures
- Storage
Owner Lrealreb
- No
Ph To Show
- 210-222-2227
Possession
- Closing/Funding
Property Type
- Single Residential
Recent Rehab
- No
Roof
- Composition
School District
- San Antonio I.S.D.
Source Sqft
- Appraiser
Style
- One Story
Total Tax
- 10298.62
Views
- 38
Water/Sewer
- Water System
- Sewer System
- City
Window Coverings
- All Remain
Year Built
- 1936
Property Location and Similar Properties