
- Ron Tate, Broker,CRB,CRS,GRI,REALTOR ®,SFR
- By Referral Realty
- Mobile: 210.861.5730
- Office: 210.479.3948
- Fax: 210.479.3949
- rontate@taterealtypro.com
Property Photos
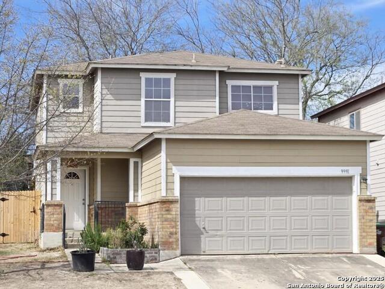

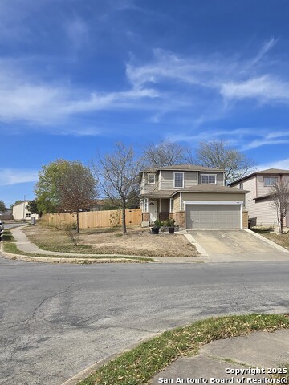
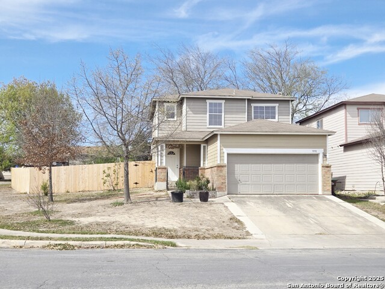
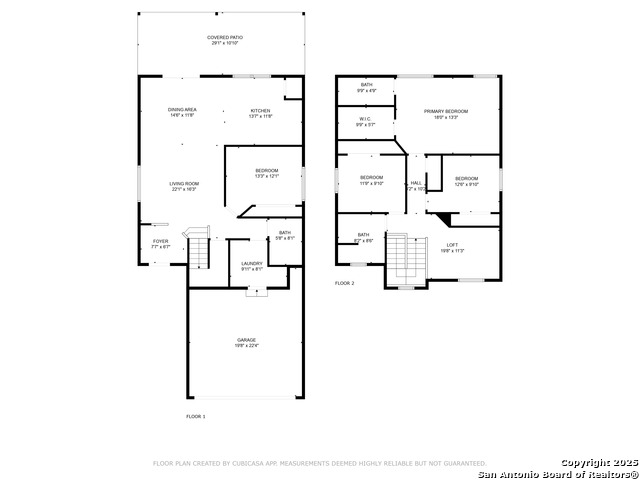
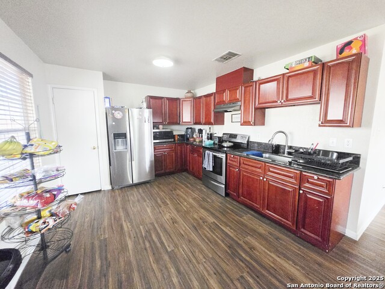
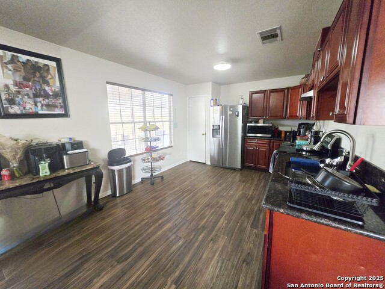
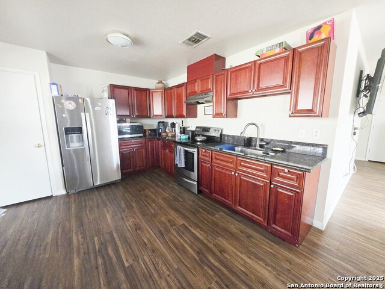
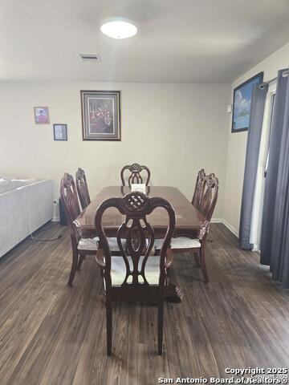
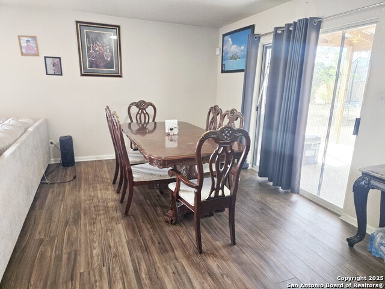
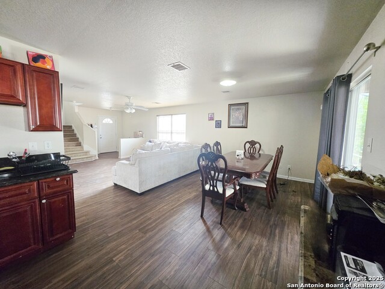
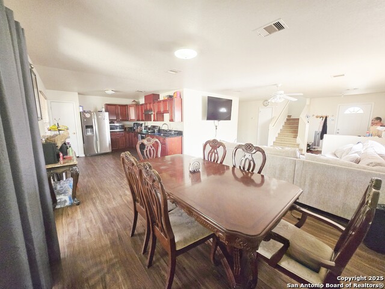
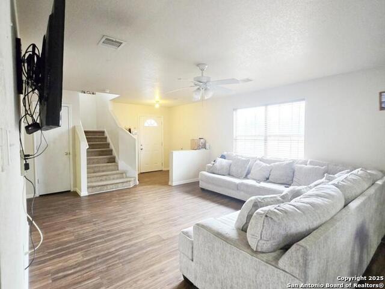
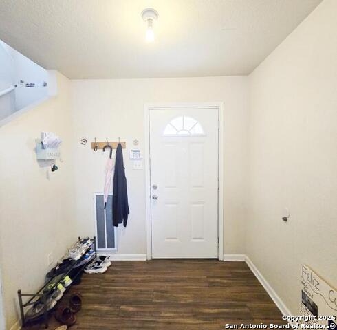
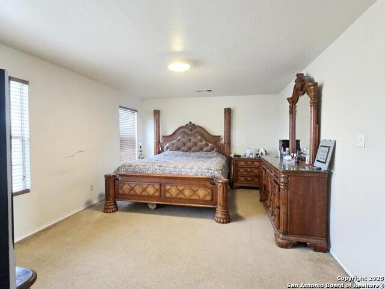
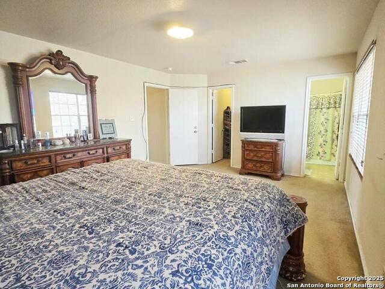
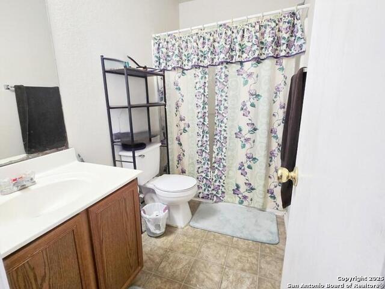
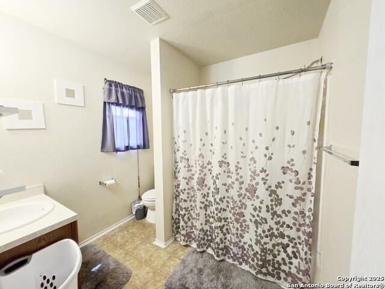
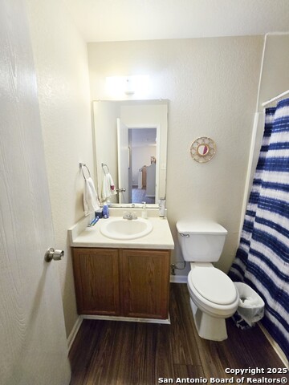
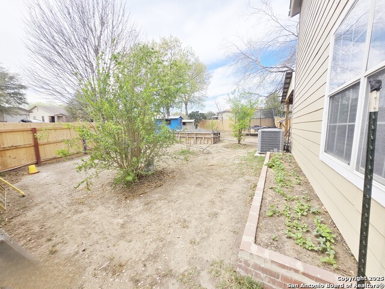
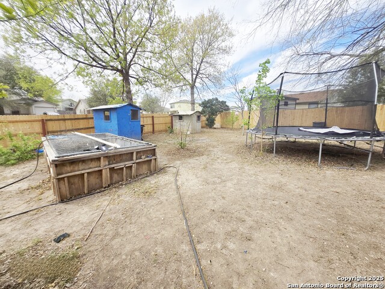
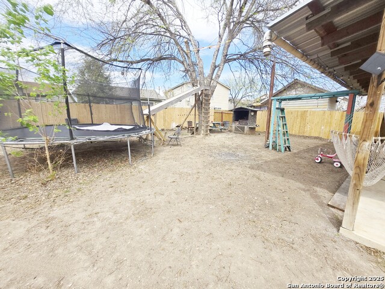
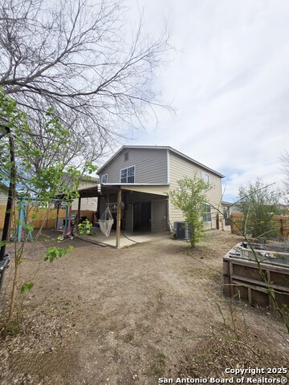
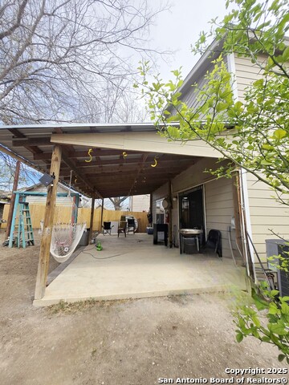
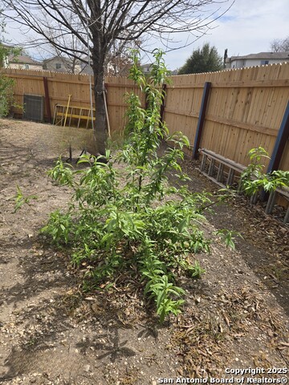
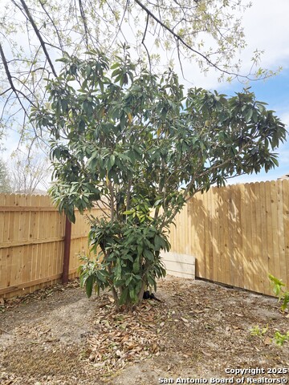
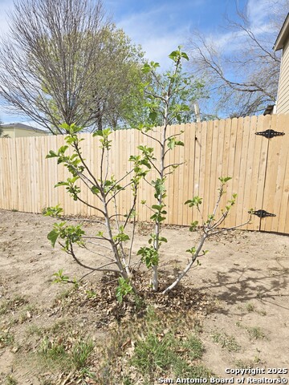
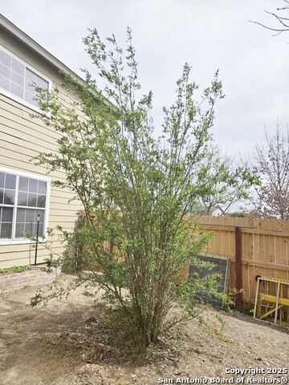
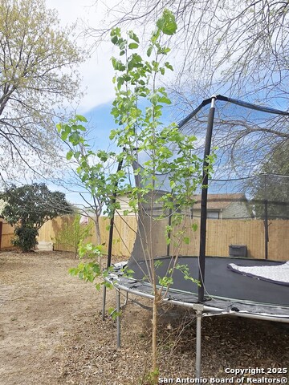
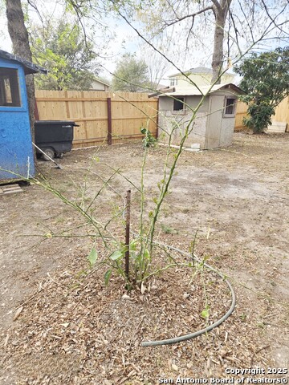
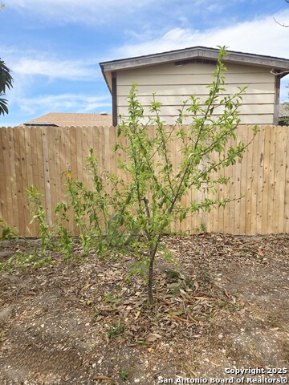
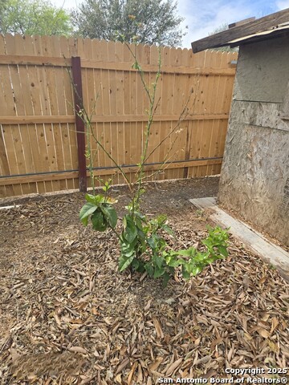
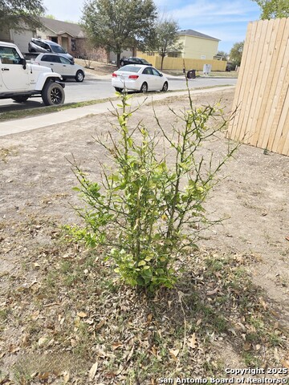
- MLS#: 1851234 ( Single Residential )
- Street Address: 9991 Hawksbill Peak
- Viewed: 105
- Price: $275,000
- Price sqft: $140
- Waterfront: No
- Year Built: 2006
- Bldg sqft: 1964
- Bedrooms: 4
- Total Baths: 3
- Full Baths: 3
- Garage / Parking Spaces: 2
- Days On Market: 189
- Additional Information
- County: BEXAR
- City: San Antonio
- Zipcode: 78245
- Subdivision: Heritage Park
- District: Northside
- Elementary School: Fisher
- Middle School: Rayburn Sam
- High School: John Jay
- Provided by: SK1 Properties, LLC
- Contact: Sandra Gonzalez
- (210) 275-3422

- DMCA Notice
-
DescriptionThis beautifully maintained home sits on a generous corner lot just shy of 1/4 acre plenty of room to add a pool! The expansive outdoor space includes 13 fruit trees, 5 shade trees, and a Texas sized covered patio perfect for relaxing or entertaining. Inside, you'll find a newly renovated kitchen with granite countertops, updated closets, and stylish blinds throughout. Additional features include a water softener, sprinkler system, and a brand new privacy fence. Driveway extensions on both sides add extra parking and convenience. Best of all, enjoy the perks of no city taxes and a lifestyle that blends comfort with country charm. A chicken coop complete with 3 chickens and a rooster conveys with the property, ideal for those seeking a touch of farm life.
Features
Possible Terms
- Conventional
- FHA
- VA
- Cash
- Investors OK
Air Conditioning
- One Central
Apprx Age
- 19
Block
- 35
Builder Name
- KB
Construction
- Pre-Owned
Contract
- Exclusive Right To Sell
Days On Market
- 110
Currently Being Leased
- No
Dom
- 110
Elementary School
- Fisher
Exterior Features
- Brick
- Cement Fiber
Fireplace
- Not Applicable
Floor
- Carpeting
- Linoleum
- Laminate
Foundation
- Slab
Garage Parking
- Two Car Garage
Heating
- Central
Heating Fuel
- Electric
High School
- John Jay
Home Owners Association Mandatory
- Voluntary
Inclusions
- Ceiling Fans
- Washer Connection
- Dryer Connection
- Stove/Range
- Dishwasher
- Smoke Alarm
- Electric Water Heater
- City Garbage service
Instdir
- Hwy 90 exit Hunt Ln and stay on access Rd to Kriewald to Krie Trl to Barrel Pass to Hawksbill Peak
Interior Features
- Two Living Area
- Liv/Din Combo
- Game Room
- Utility Room Inside
- Secondary Bedroom Down
- High Ceilings
- Open Floor Plan
- Laundry Main Level
- Walk in Closets
Kitchen Length
- 13
Legal Desc Lot
- 36
Legal Description
- Cb 4332D Blk 35 Lot 36 Heritage Park Ut-25 Amending Plat 956
Lot Description
- Corner
- Irregular
Lot Improvements
- Street Paved
- Curbs
- Street Gutters
- Sidewalks
- Streetlights
- Asphalt
- City Street
Middle School
- Rayburn Sam
Miscellaneous
- City Bus
- No City Tax
- Cluster Mail Box
- School Bus
- As-Is
Neighborhood Amenities
- None
Occupancy
- Owner
Other Structures
- Poultry Coop
Owner Lrealreb
- No
Ph To Show
- 2102222227
Possession
- Closing/Funding
Property Type
- Single Residential
Recent Rehab
- Yes
Roof
- Composition
School District
- Northside
Source Sqft
- Appsl Dist
Style
- Two Story
- Traditional
Total Tax
- 5103.06
Utility Supplier Elec
- CPS
Utility Supplier Sewer
- SAWS
Utility Supplier Water
- SAWS
Views
- 105
Water/Sewer
- Water System
Window Coverings
- Some Remain
Year Built
- 2006
Property Location and Similar Properties