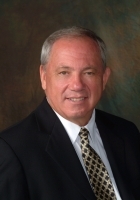
- Ron Tate, Broker,CRB,CRS,GRI,REALTOR ®,SFR
- By Referral Realty
- Mobile: 210.861.5730
- Office: 210.479.3948
- Fax: 210.479.3949
- rontate@taterealtypro.com
Property Photos
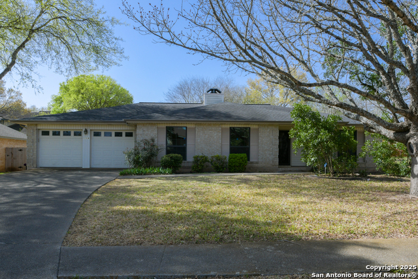

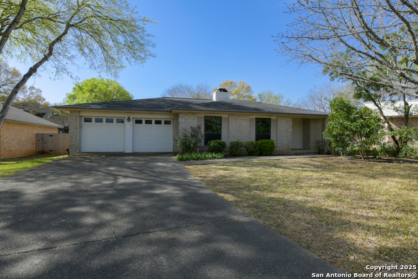
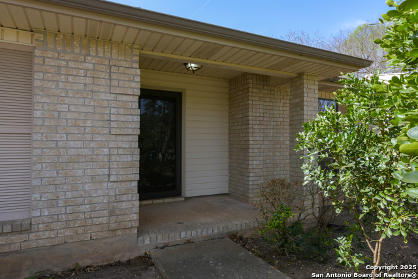
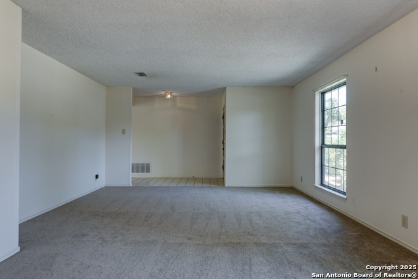
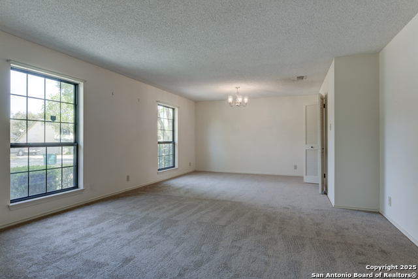
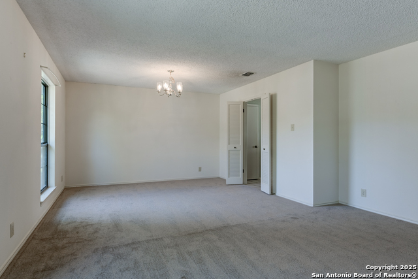
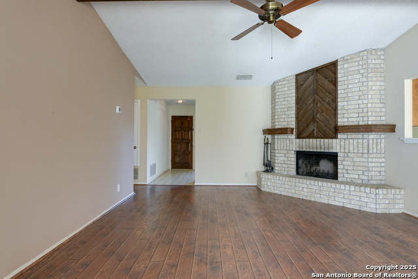
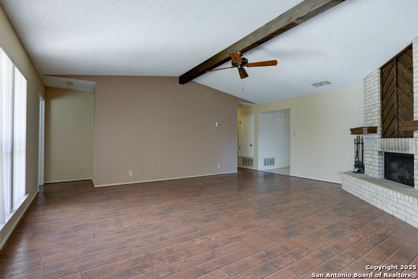
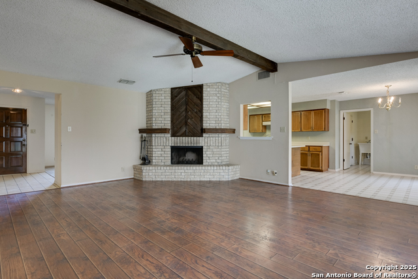
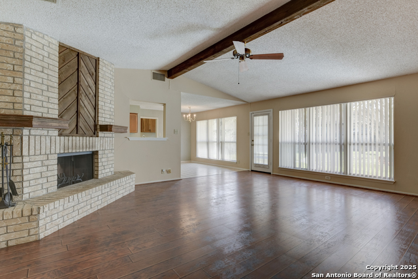
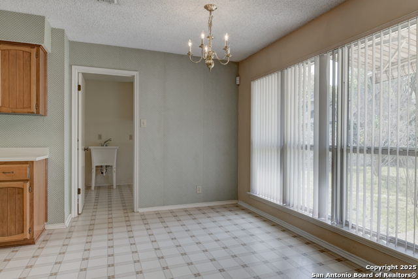
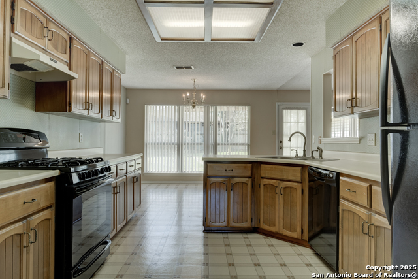
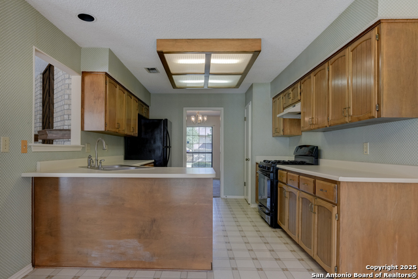
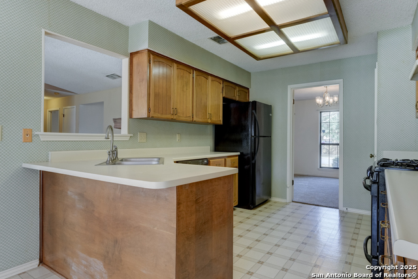
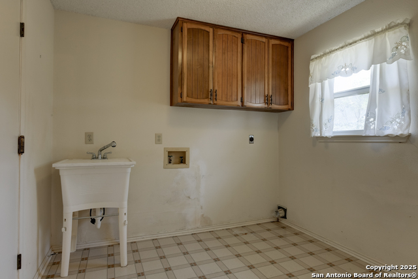
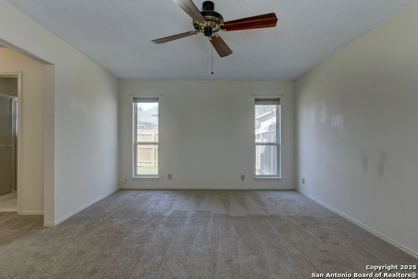
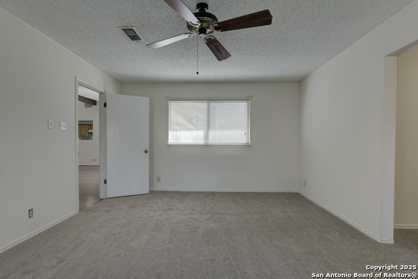
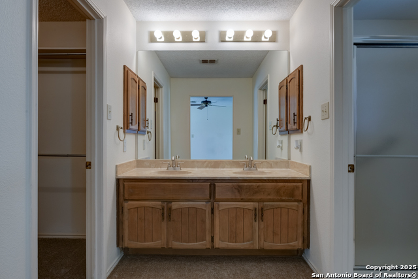
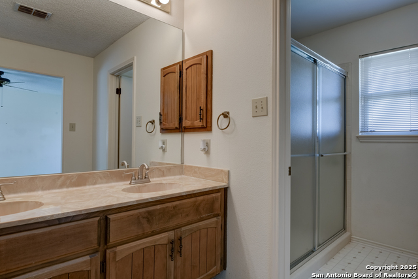
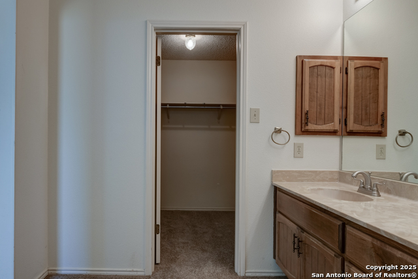
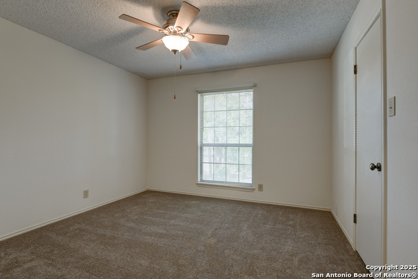
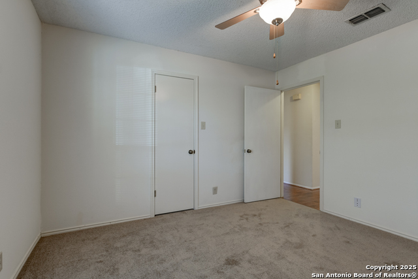
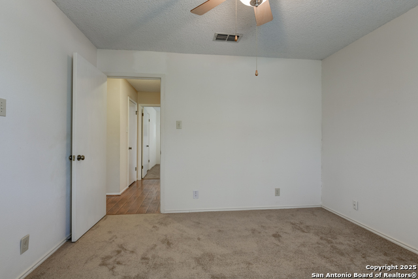
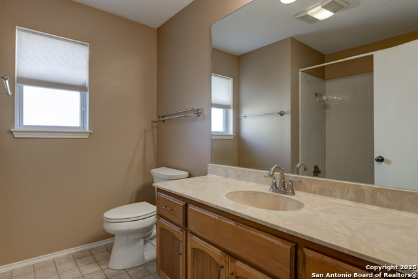
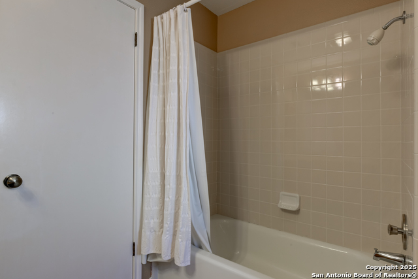
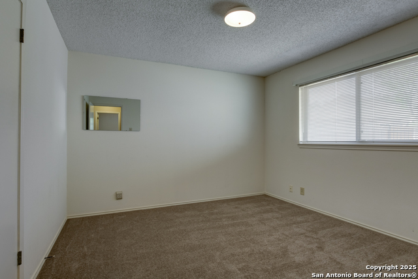
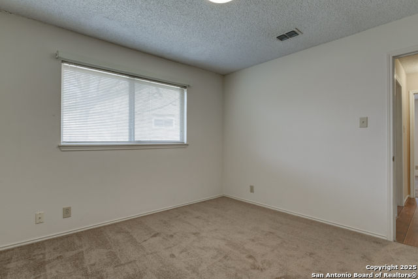
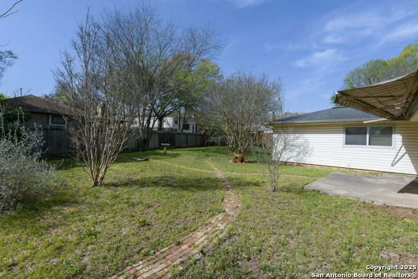
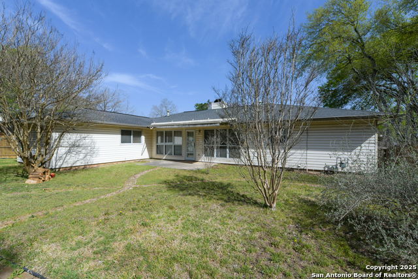
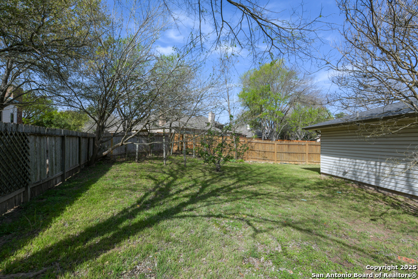
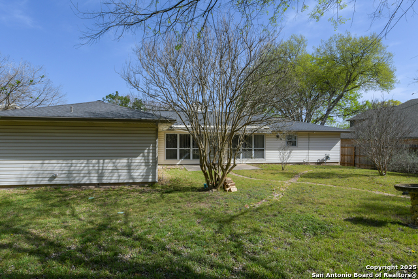
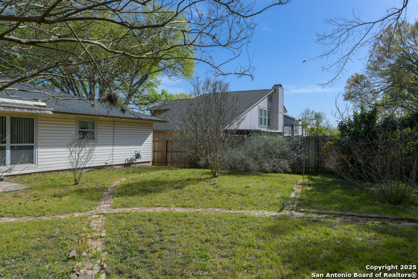
- MLS#: 1851222 ( Single Residential )
- Street Address: 114 Wolf Pr
- Viewed: 29
- Price: $299,950
- Price sqft: $154
- Waterfront: No
- Year Built: 1983
- Bldg sqft: 1948
- Bedrooms: 3
- Total Baths: 2
- Full Baths: 2
- Garage / Parking Spaces: 2
- Days On Market: 80
- Additional Information
- County: BEXAR
- City: Universal City
- Zipcode: 78148
- Subdivision: Sunrise Canyon
- District: Judson
- Elementary School: Olympia
- Middle School: Kitty Hawk
- High School: Veterans Memorial
- Provided by: Tucker Co, REALTORS
- Contact: Joy Collins
- (210) 414-3412

- DMCA Notice
-
DescriptionThis charming one story home in the serene neighborhood of Sunrise Canyon offers a perfect blend of comfort and style. With 3 bedrooms and 2 bathrooms, it features a thoughtful split bedroom layout, ensuring privacy for the master suite. Each bedroom is adorned with new carpet, providing a fresh and cozy feel. The family room is a highlight, showcasing beautiful laminate floors and a cozy wood burning fireplace, perfect for gatherings or quiet evenings at home. The kitchen is equipped with a gas stove and refrigerator, making meal preparation a breeze. Additionally, the combined living and dining room offers a versatile space for entertaining or relaxing. Nestled in a quit community, this home is ideal for families or anyone seeking a peaceful retreat. Don't miss the opportunity to make this lovely house your own.
Features
Possible Terms
- Conventional
- FHA
- VA
- Cash
Air Conditioning
- One Central
Apprx Age
- 42
Builder Name
- SITTERLE
Construction
- Pre-Owned
Contract
- Exclusive Right To Sell
Days On Market
- 77
Currently Being Leased
- No
Dom
- 77
Elementary School
- Olympia
Exterior Features
- Brick
- Siding
Fireplace
- One
- Family Room
Floor
- Carpeting
- Ceramic Tile
- Linoleum
- Wood
Foundation
- Slab
Garage Parking
- Two Car Garage
Heating
- Central
Heating Fuel
- Electric
High School
- Veterans Memorial
Home Owners Association Mandatory
- None
Inclusions
- Washer Connection
- Dryer Connection
- Stove/Range
- Gas Cooking
- Disposal
- Dishwasher
- Water Softener (owned)
Instdir
- Sunrise Canyon Dr to Wildridge Trail
Interior Features
- Two Living Area
- Liv/Din Combo
- Eat-In Kitchen
- Two Eating Areas
- Utility Room Inside
- Pull Down Storage
- Walk in Closets
Kitchen Length
- 14
Legal Desc Lot
- 23
Legal Description
- Cb 5046F Blk 4 Lot 23 Sunrise Canyon Unit I
Lot Description
- Cul-de-Sac/Dead End
Lot Improvements
- Street Paved
- Curbs
- Streetlights
- Fire Hydrant w/in 500'
- City Street
Middle School
- Kitty Hawk
Miscellaneous
- Estate Sale Probate
- As-Is
Neighborhood Amenities
- None
Occupancy
- Vacant
Owner Lrealreb
- No
Ph To Show
- 2102222227
Possession
- Closing/Funding
Property Type
- Single Residential
Recent Rehab
- No
Roof
- Composition
School District
- Judson
Source Sqft
- Appsl Dist
Style
- One Story
Total Tax
- 7459.87
Utility Supplier Elec
- Centerpoint
Utility Supplier Gas
- CPS
Utility Supplier Grbge
- City of UC
Utility Supplier Sewer
- City of UC
Utility Supplier Water
- City of UC
Views
- 29
Water/Sewer
- City
Window Coverings
- All Remain
Year Built
- 1983
Property Location and Similar Properties