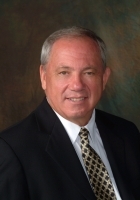
- Ron Tate, Broker,CRB,CRS,GRI,REALTOR ®,SFR
- By Referral Realty
- Mobile: 210.861.5730
- Office: 210.479.3948
- Fax: 210.479.3949
- rontate@taterealtypro.com
Property Photos
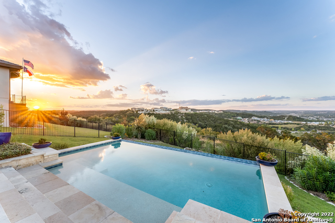

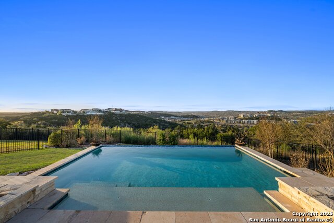
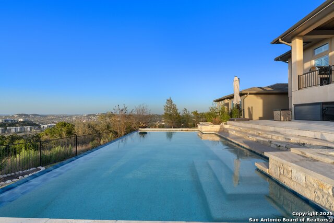
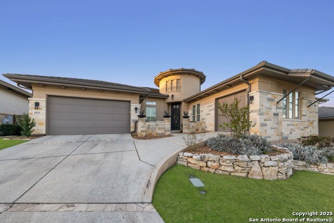
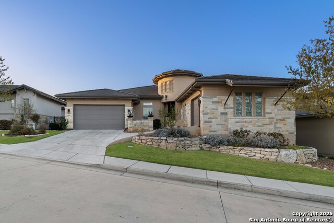
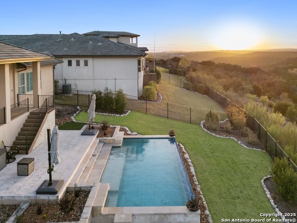
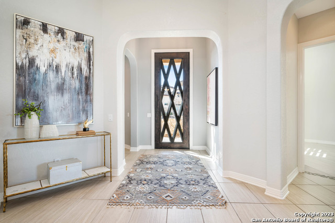
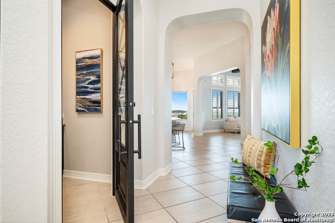
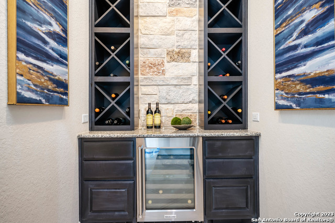
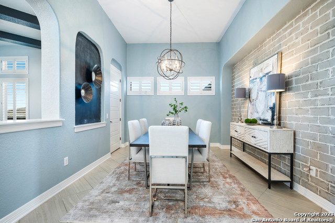
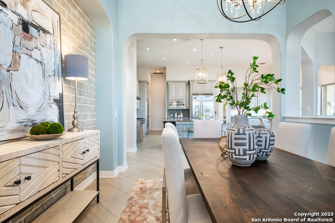
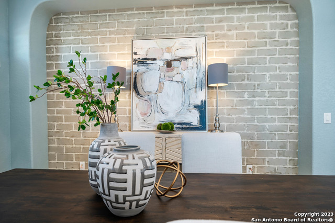
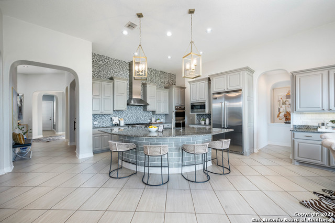
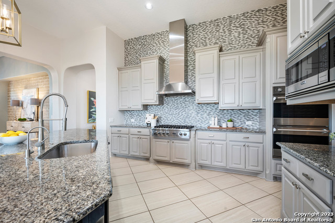
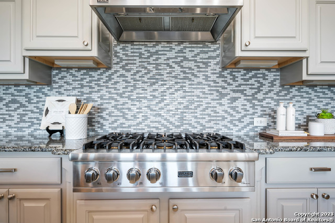
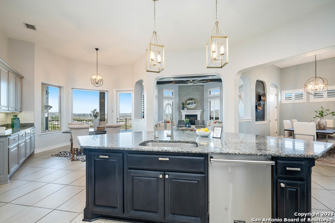
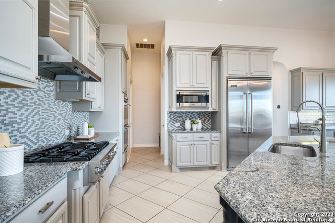
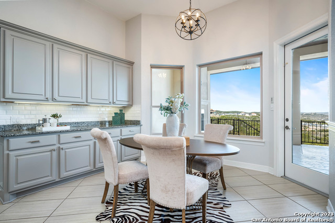
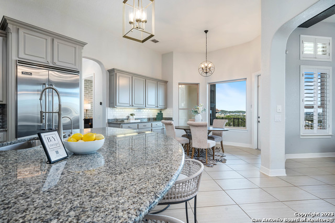
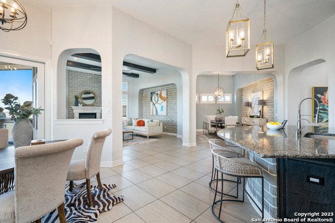
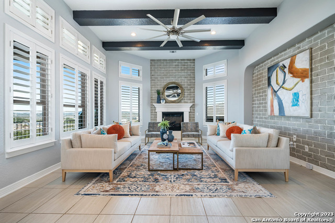
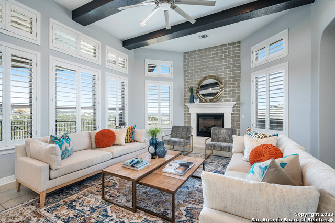
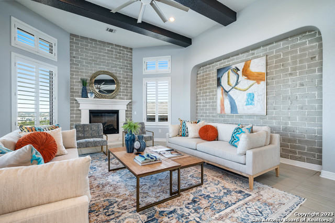
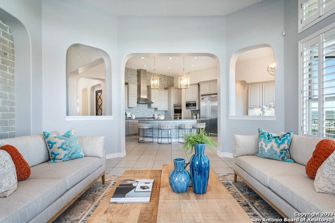
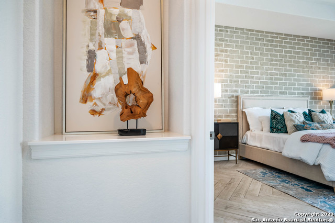
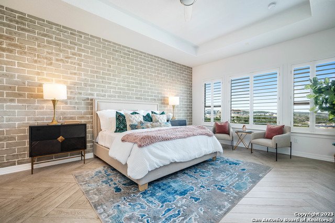
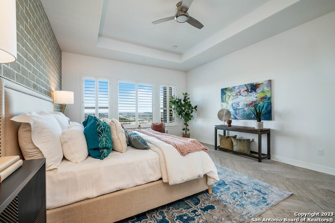
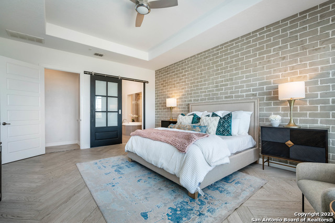
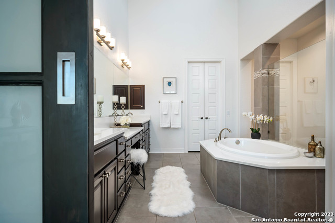
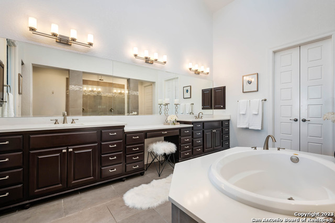
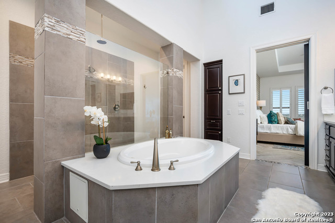
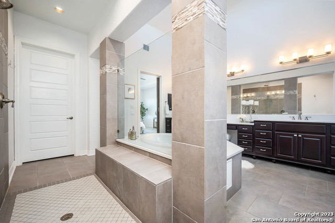
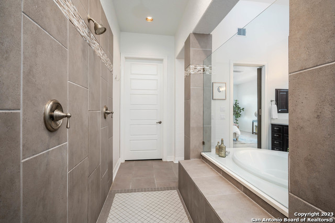
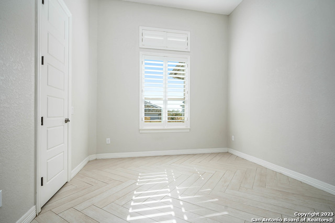
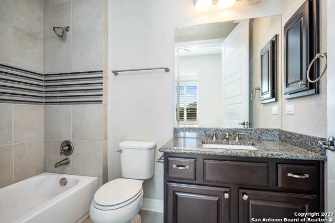
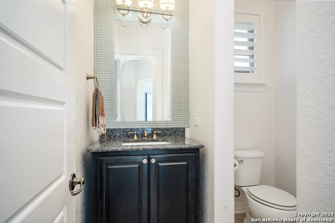
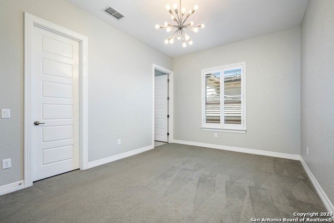
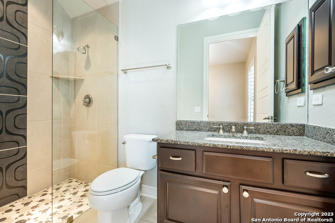
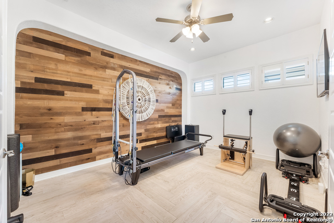
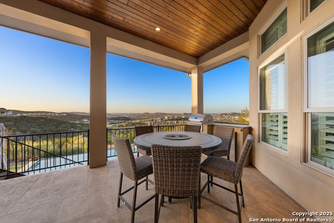
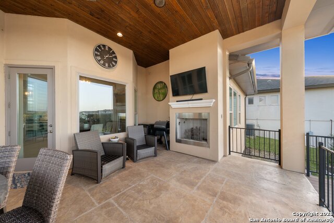
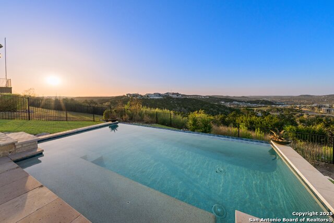
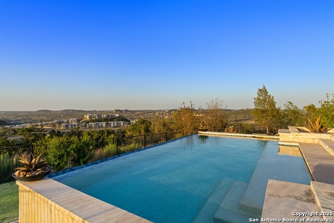
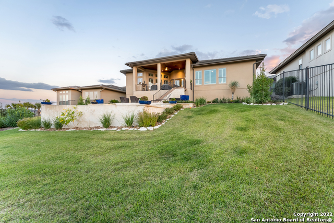
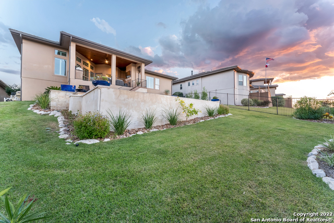
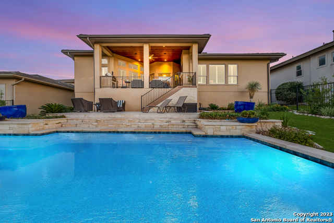
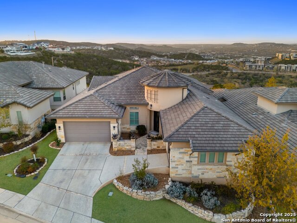
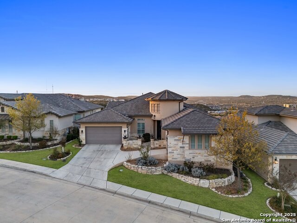
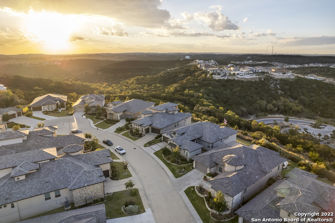
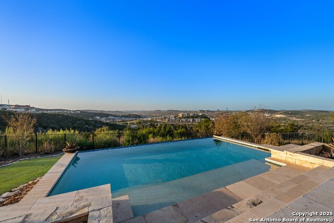



- MLS#: 1851197 ( Single Residential )
- Street Address: 6819 Bella Colina
- Viewed: 35
- Price: $1,099,000
- Price sqft: $333
- Waterfront: No
- Year Built: 2014
- Bldg sqft: 3303
- Bedrooms: 3
- Total Baths: 4
- Full Baths: 3
- 1/2 Baths: 1
- Garage / Parking Spaces: 3
- Days On Market: 79
- Additional Information
- County: BEXAR
- City: San Antonio
- Zipcode: 78256
- Subdivision: Cresta Bella
- District: Northside
- Elementary School: Bonnie Ellison
- Middle School: Gus Garcia
- High School: Louis D Brandeis
- Provided by: Phyllis Browning Company
- Contact: Katherine Detmer
- (210) 867-0173

- DMCA Notice
-
DescriptionIntroducing 6819 Bella Colina, an elegant single story home with a pool and views set on a premium hillside lot in the highly coveted Cresta Bella neighborhood. The exceptional outdoor living space features a covered patio, outdoor kitchen, and fireplace overlooking a sparkling pool, with uninterrupted Hill Country views stretching for miles. Inside, the elegant open floor plan flows seamlessly, showcasing chic modern finishes throughout. Three spacious bedrooms each have en suite baths, plus there's an additional half bath. The primary suite offers a spa like retreat with an oversized soaking tub, a stunning dual head shower, and two large custom walk in closets. The gourmet kitchen boasts a six burner stainless steel Viking gas cooktop, double ovens, and a built in stainless steel Viking refrigerator. A spacious flex room is perfect for a home office or workout space. Additional highlights include a dedicated wine room, a three car garage, and breathtaking views from nearly every room. The HOA covers front and back lawn maintenance. Prime location just minutes from the Medical Center, USAA, Valero, La Cantera, and The Rim shopping center. Zoned to Northside ISD.
Features
Possible Terms
- Conventional
- VA
- Cash
Accessibility
- 2+ Access Exits
- Int Door Opening 32"+
- 36 inch or more wide halls
- Hallways 42" Wide
- Entry Slope less than 1 foot
- Low Pile Carpet
- First Floor Bath
- Full Bath/Bed on 1st Flr
- First Floor Bedroom
- Stall Shower
- Wheelchair Accessible
Air Conditioning
- One Central
- Heat Pump
- Zoned
Apprx Age
- 11
Block
- 26
Builder Name
- SITTERLE
Construction
- Pre-Owned
Contract
- Exclusive Right To Sell
Days On Market
- 78
Currently Being Leased
- No
Dom
- 78
Elementary School
- Bonnie Ellison
Energy Efficiency
- 16+ SEER AC
- Double Pane Windows
- Energy Star Appliances
- Foam Insulation
- Ceiling Fans
Exterior Features
- Stone/Rock
- Stucco
Fireplace
- Two
- Family Room
- Gas Logs Included
- Gas Starter
- Glass/Enclosed Screen
Floor
- Carpeting
- Ceramic Tile
Foundation
- Slab
Garage Parking
- Three Car Garage
- Side Entry
Green Features
- Drought Tolerant Plants
- Low Flow Commode
- EF Irrigation Control
Heating
- Central
- Heat Pump
- 1 Unit
Heating Fuel
- Natural Gas
High School
- Louis D Brandeis
Home Owners Association Fee
- 962.43
Home Owners Association Frequency
- Quarterly
Home Owners Association Mandatory
- Mandatory
Home Owners Association Name
- CRESTA BELLA HOA
Inclusions
- Ceiling Fans
- Chandelier
- Washer Connection
- Dryer Connection
- Cook Top
- Built-In Oven
- Self-Cleaning Oven
- Microwave Oven
- Stove/Range
- Gas Cooking
- Gas Grill
- Refrigerator
- Disposal
- Dishwasher
- Ice Maker Connection
- Water Softener (owned)
- Vent Fan
- Smoke Alarm
- Security System (Owned)
- Pre-Wired for Security
- Gas Water Heater
- Garage Door Opener
- In Wall Pest Control
- Plumb for Water Softener
- Smooth Cooktop
- Solid Counter Tops
- Double Ovens
- Carbon Monoxide Detector
- Private Garbage Service
Instdir
- I10 TO CAMP BULLIS
- R ON CRESTA BELLA
- L ON BELLA LOMA
- R ON BELLA COLINA
Interior Features
- One Living Area
- Separate Dining Room
- Eat-In Kitchen
- Two Eating Areas
- Island Kitchen
- Breakfast Bar
- Walk-In Pantry
- Study/Library
- Secondary Bedroom Down
- 1st Floor Lvl/No Steps
- High Ceilings
- Open Floor Plan
- Pull Down Storage
- All Bedrooms Downstairs
- Laundry Main Level
- Laundry Lower Level
- Laundry Room
- Walk in Closets
- Attic - Partially Floored
Kitchen Length
- 17
Legal Desc Lot
- 55
Legal Description
- NCB 18333 (CRESTA BELLA UT-1A)
- BLOCK 26 LOT 55 2015-NEW PER
Lot Description
- On Greenbelt
- Bluff View
- City View
- County VIew
- 1/4 - 1/2 Acre
- Zero Lot Line
- Mature Trees (ext feat)
- Sloping
Lot Improvements
- Street Paved
- Curbs
- Street Gutters
- Sidewalks
- Streetlights
- Asphalt
- Private Road
- Interstate Hwy - 1 Mile or less
Middle School
- Gus Garcia
Miscellaneous
- Builder 10-Year Warranty
- Cluster Mail Box
Multiple HOA
- No
Neighborhood Amenities
- Controlled Access
Occupancy
- Owner
Owner Lrealreb
- No
Ph To Show
- 210-222-2227
Possession
- Closing/Funding
Property Type
- Single Residential
Roof
- Tile
School District
- Northside
Source Sqft
- Appraiser
Style
- One Story
- Spanish
Total Tax
- 22453
Utility Supplier Elec
- CPS
Utility Supplier Gas
- CPS
Utility Supplier Sewer
- SAWS
Utility Supplier Water
- SAWS
Views
- 35
Virtual Tour Url
- :https://vimeo.com/483155754
Water/Sewer
- Water System
- Sewer System
Window Coverings
- Some Remain
Year Built
- 2014
Property Location and Similar Properties