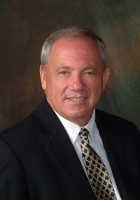
- Ron Tate, Broker,CRB,CRS,GRI,REALTOR ®,SFR
- By Referral Realty
- Mobile: 210.861.5730
- Office: 210.479.3948
- Fax: 210.479.3949
- rontate@taterealtypro.com
Property Photos
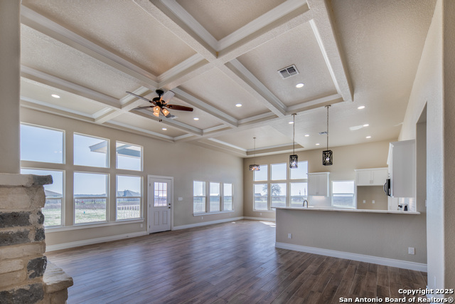

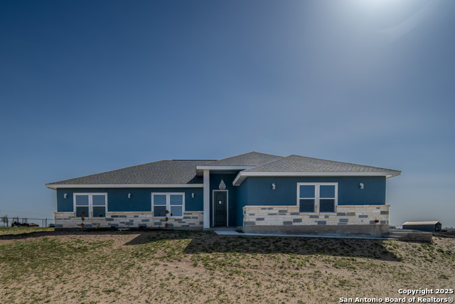
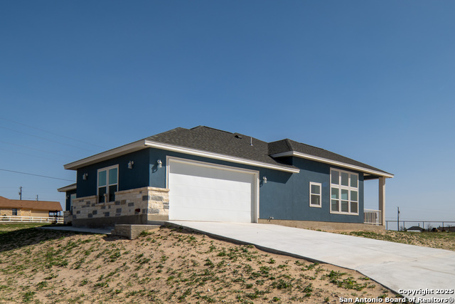
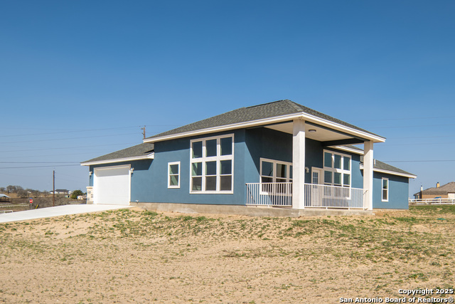
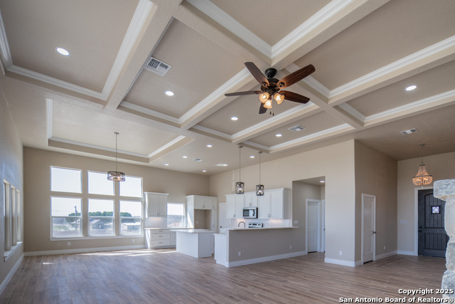
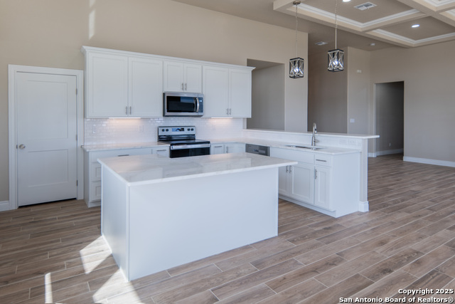
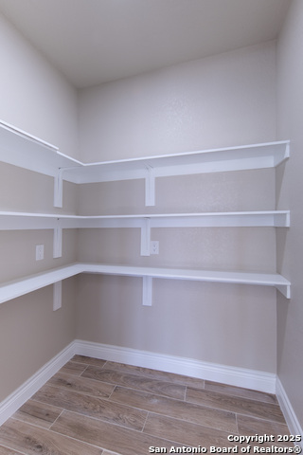
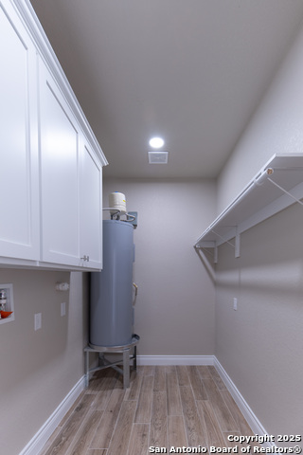
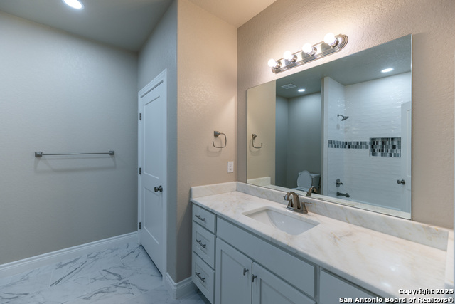
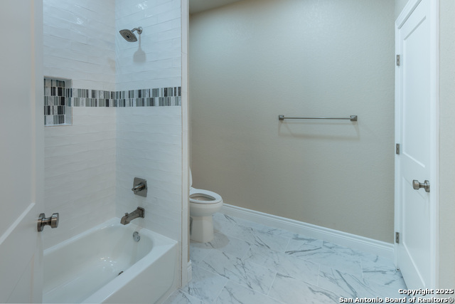
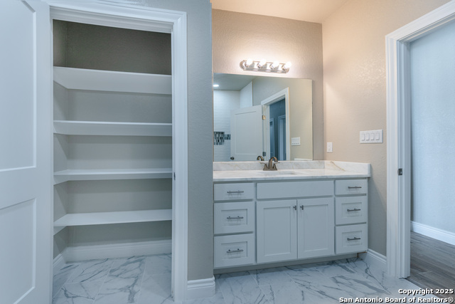
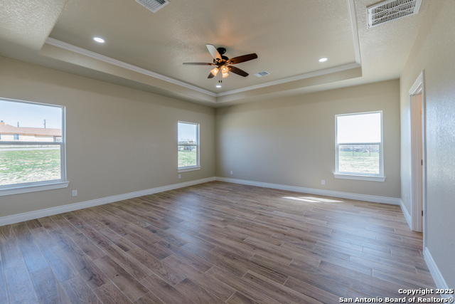
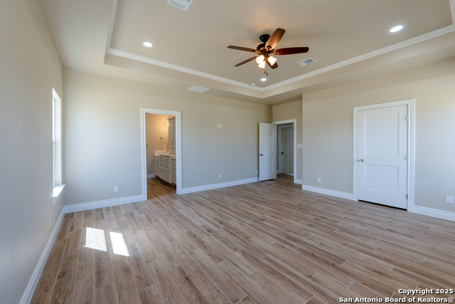
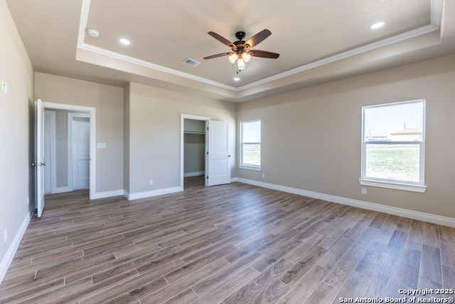
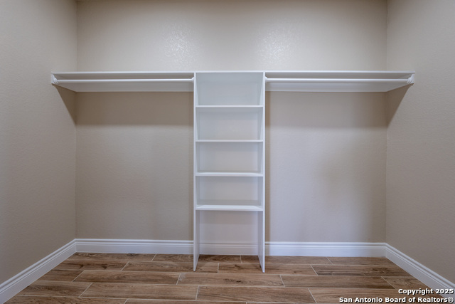
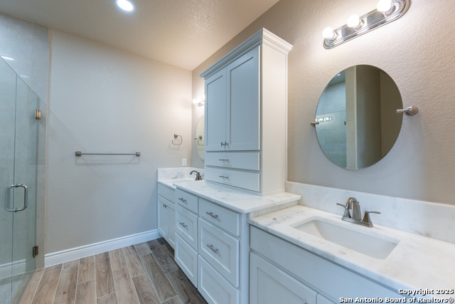
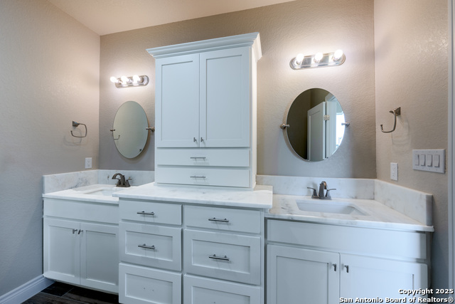
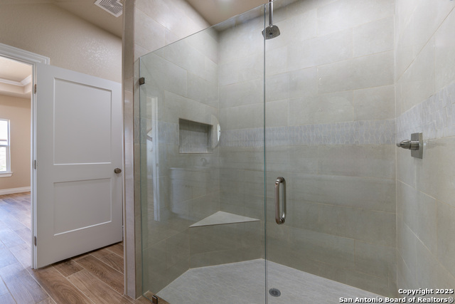
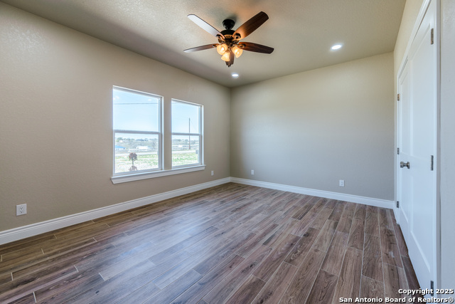
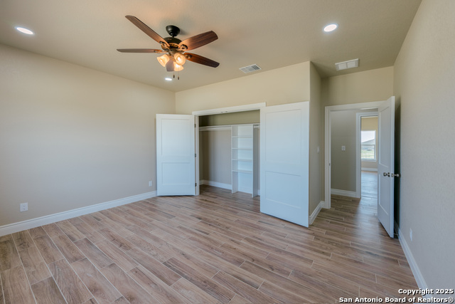
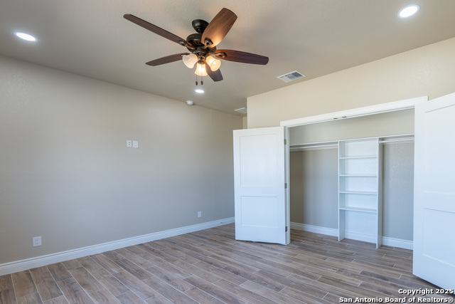
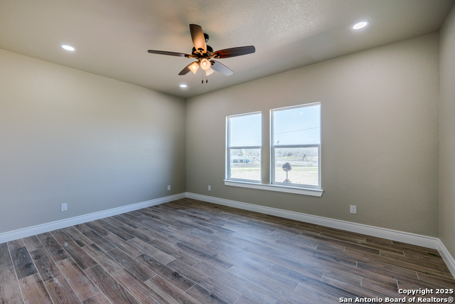
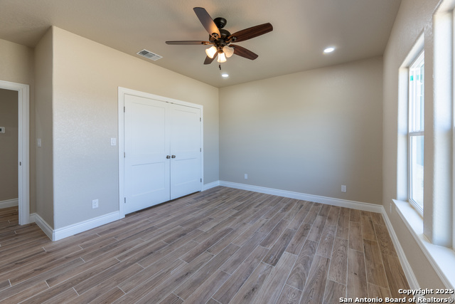
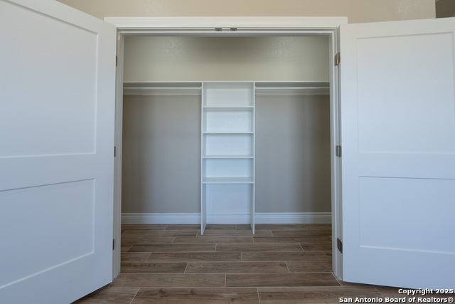
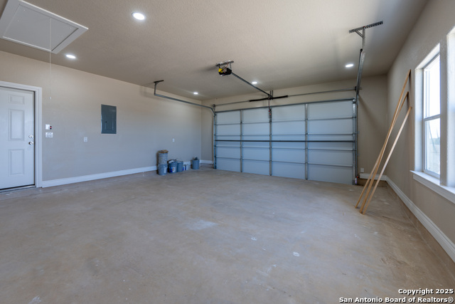
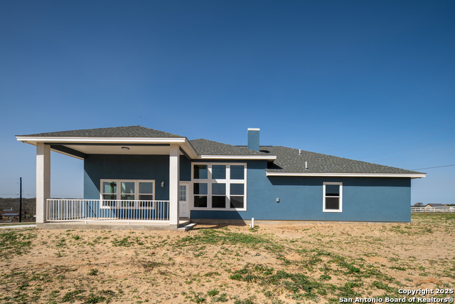
- MLS#: 1851112 ( Single Residential )
- Street Address: 301 Honeysuckle
- Viewed: 12
- Price: $465,000
- Price sqft: $217
- Waterfront: No
- Year Built: 2024
- Bldg sqft: 2139
- Bedrooms: 3
- Total Baths: 2
- Full Baths: 2
- Garage / Parking Spaces: 2
- Days On Market: 80
- Acreage: 1.01 acres
- Additional Information
- County: WILSON
- City: La Vernia
- Zipcode: 78121
- Subdivision: Lake Valley Estates
- District: La Vernia Isd.
- Elementary School: La Vernia
- Middle School: La Vernia
- High School: La Vernia
- Provided by: Midciti Realty
- Contact: Michael Jackson
- (830) 964-8018

- DMCA Notice
-
DescriptionWelcome to an exceptional custom built home. Situated on a generous 1 acre lot, this elegant single story residence features a stunning stone and stucco charm from the moment you arrive. This beautifully designed home offers 3 spacious bedrooms and 2 baths, providing ample room for comfortable living. The island kitchen is perfect for entertaining, equipped with brand new appliances, including a range, microwave, and dishwasher. The luxurious kitchen and custom cabinetry elevate the heart of the home. Experience the inviting ambiance created by well lit rooms enhanced with LED lighting throughout. Each generously sized bedroom offers a serene retreat, while the master bath impresses. This custom built home in La Vernia, TX, is set to be yours. Seize the opportunity to make it your own Texas gem.
Features
Possible Terms
- Conventional
- FHA
- VA
- Cash
Air Conditioning
- One Central
- Heat Pump
Builder Name
- Newman
Construction
- New
Contract
- Exclusive Right To Sell
Days On Market
- 70
Dom
- 70
Elementary School
- La Vernia
Exterior Features
- Stone/Rock
- Stucco
Fireplace
- Not Applicable
Floor
- Ceramic Tile
Foundation
- Slab
Garage Parking
- Two Car Garage
Heating
- Central
- Heat Pump
- 1 Unit
Heating Fuel
- Electric
High School
- La Vernia
Home Owners Association Mandatory
- None
Inclusions
- Ceiling Fans
- Washer Connection
- Dryer Connection
- Microwave Oven
- Stove/Range
- Disposal
- Dishwasher
- Ice Maker Connection
- Electric Water Heater
- Garage Door Opener
- Solid Counter Tops
- Custom Cabinets
- Private Garbage Service
Instdir
- Hwy 87 and FM 775 in downtown La Vernia take FM 775 to I-10 and Seguin* right 1.1 miles on FM 2772* 2 miles right on FM 539* 2.2 miles take a left on Lake Valley Dr.*1.8 miles right on Lakeview Circle*.5 Right on Honeysuckle Lane.
Interior Features
- One Living Area
- Liv/Din Combo
- Eat-In Kitchen
- Island Kitchen
- Breakfast Bar
- Walk-In Pantry
- Utility Room Inside
- 1st Floor Lvl/No Steps
- High Ceilings
- Open Floor Plan
- Pull Down Storage
- Laundry Main Level
- Laundry Room
- Walk in Closets
- Attic - Access only
Kitchen Length
- 16
Legal Desc Lot
- 15
Legal Description
- Lake Valley Estates
- Block 7
- Lot 15 (U-1)
- Acres 1.012
Middle School
- La Vernia
Neighborhood Amenities
- None
Owner Lrealreb
- No
Ph To Show
- 8773517469
Possession
- Closing/Funding
Property Type
- Single Residential
Roof
- Heavy Composition
School District
- La Vernia Isd.
Source Sqft
- Appsl Dist
Style
- One Story
- Contemporary
Total Tax
- 1.7464
Views
- 12
Water/Sewer
- Septic
Window Coverings
- None Remain
Year Built
- 2024
Property Location and Similar Properties