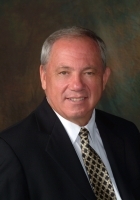
- Ron Tate, Broker,CRB,CRS,GRI,REALTOR ®,SFR
- By Referral Realty
- Mobile: 210.861.5730
- Office: 210.479.3948
- Fax: 210.479.3949
- rontate@taterealtypro.com
Property Photos
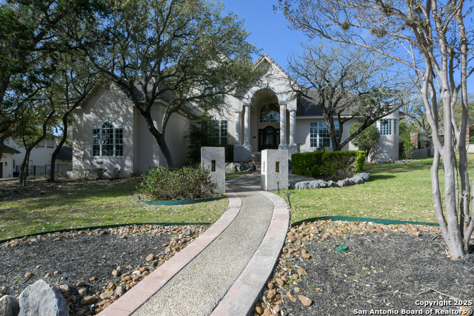

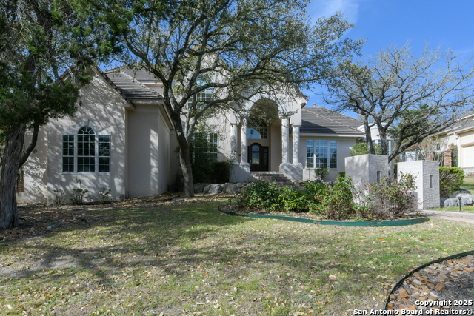
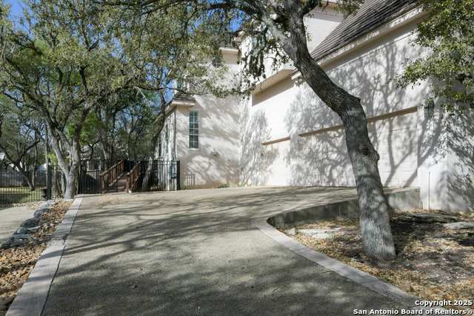
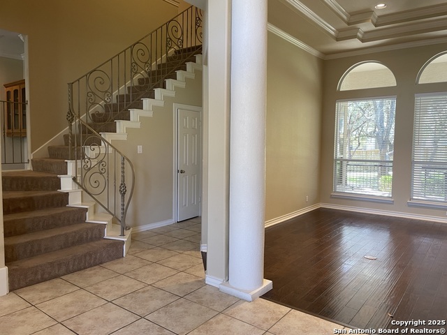
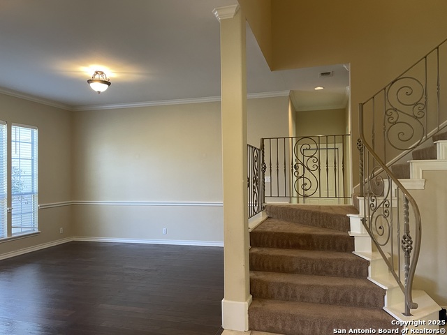
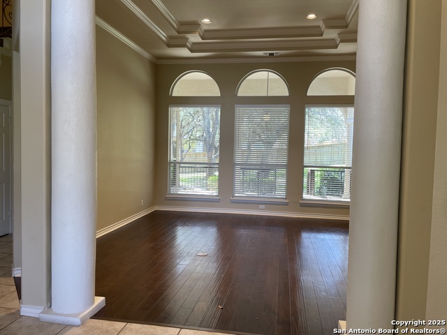
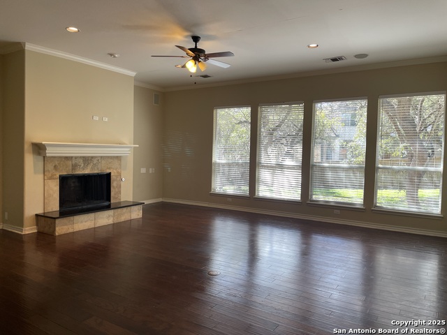
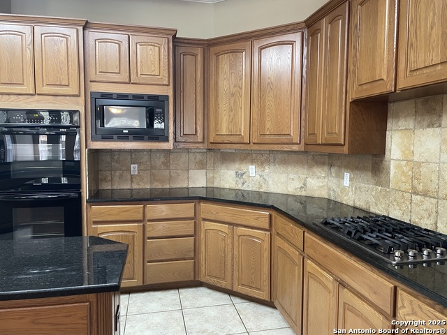
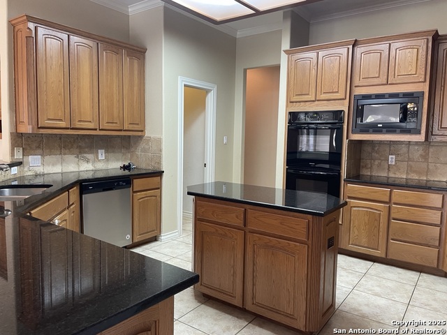
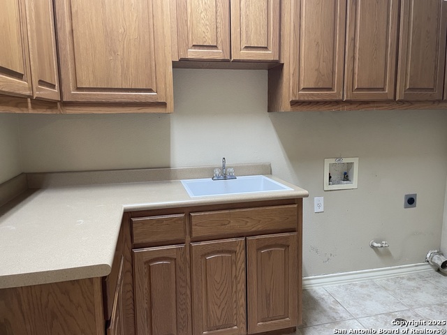
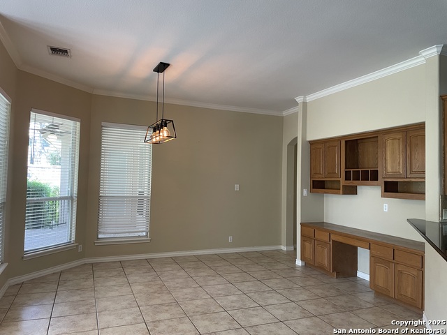
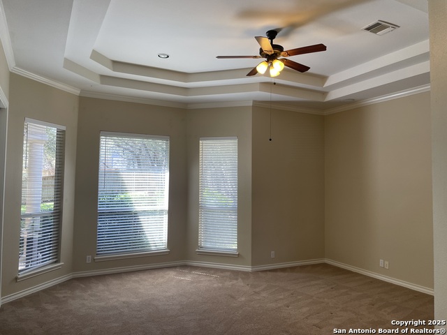
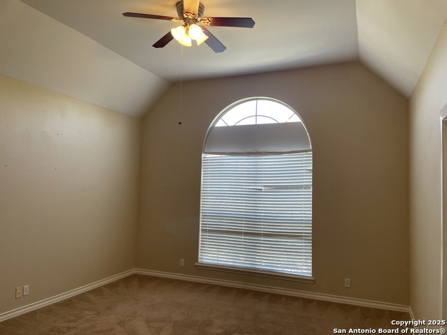
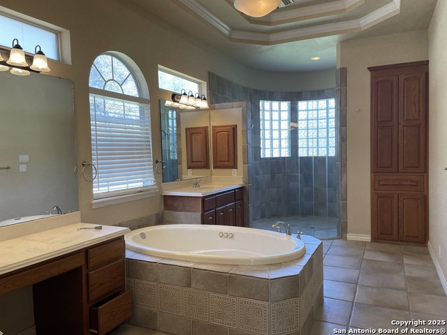
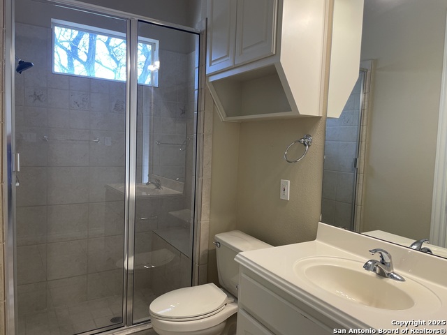
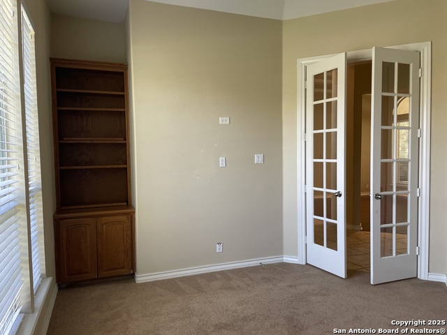
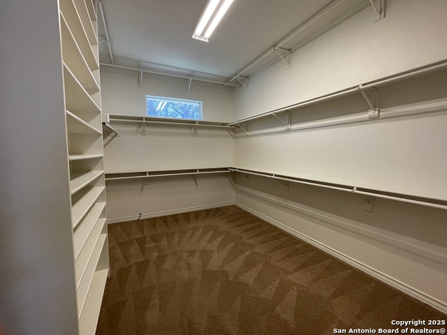
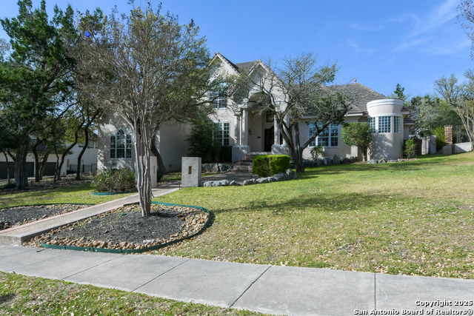
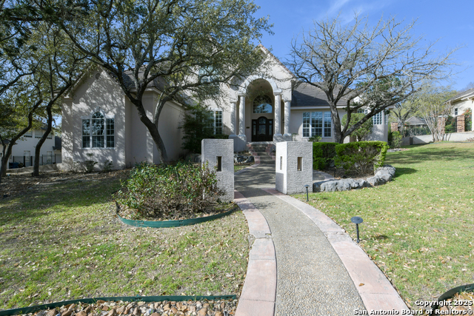
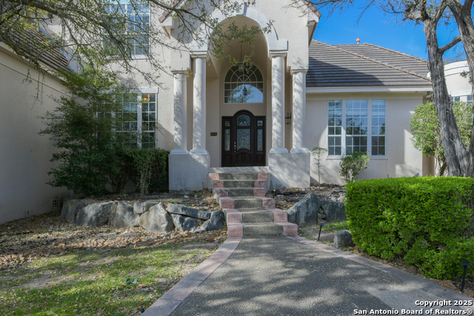
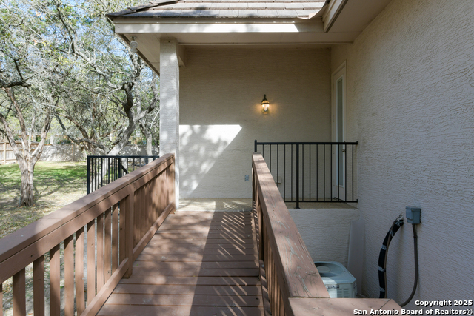
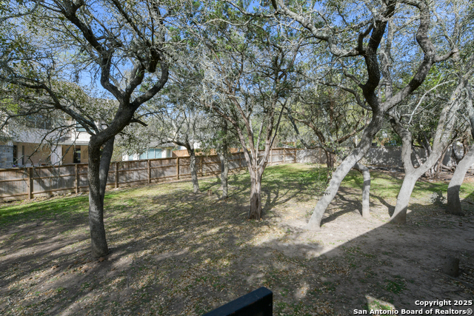
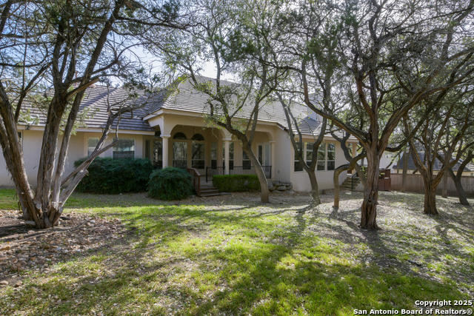






















- MLS#: 1851075 ( Single Residential )
- Street Address: 24727 Bogey Rdg
- Viewed: 170
- Price: $809,900
- Price sqft: $181
- Waterfront: No
- Year Built: 2000
- Bldg sqft: 4479
- Bedrooms: 5
- Total Baths: 5
- Full Baths: 4
- 1/2 Baths: 1
- Garage / Parking Spaces: 3
- Days On Market: 125
- Additional Information
- County: BEXAR
- City: San Antonio
- Zipcode: 78260
- Subdivision: Canyon Springs
- Elementary School: Tuscany Heights
- Middle School: Barbara Bush
- High School: Ronald Reagan
- Provided by: M. Stagers Realty Partners
- Contact: Melissa Stagers
- (210) 305-5665

- DMCA Notice
-
DescriptionWelcome to this spacious and thoughtfully designed home, where luxury and functionality come together. With soaring high ceilings and impressive high doors throughout, the home exudes a sense of openness and elegance. Upon entry, you'll find a formal dining room and a formal living room, perfect for hosting gatherings or enjoying quiet, intimate moments. The second living area features a cozy gas fireplace, creating a welcoming ambiance, while the spacious kitchen is a chef's dream. It boasts abundant cabinet storage, double ovens, a gas cooktop, drop lighting, and a kitchen island with ample prep space. A large walk in pantry ensures all your kitchen essentials are neatly organized. The convenience of a ramp for garbage access outside and under stairs storage adds both practicality and ease to everyday living. The home also includes an office space, ideal for remote work or study. The primary bedroom is a true retreat, featuring built in speakers, two large closets with custom shelves, and a luxurious en suite bathroom. Here, you'll find a garden tub, separate double vanities, a large separate shower, and a private water closet for added convenience. This home offers great flexibility with a game room and four spacious bedrooms. Bedroom 2 has a private bathroom, while Bedrooms 3 and 4 are connected by a shared Jack and Jill bathroom. The guest bedroom is conveniently located with access to its own bathroom via a pocket door. Step outside to the expansive backyard patio, a perfect space for entertaining or relaxing. The patio is beautifully separated from the rest of the yard by a gate, offering privacy and a peaceful retreat. This home has it all ample space, thoughtful features, and a prime layout for comfortable living!
Features
Possible Terms
- Conventional
- VA
- TX Vet
- Cash
Air Conditioning
- Three+ Central
Apprx Age
- 25
Builder Name
- CUSTOM
Construction
- Pre-Owned
Contract
- Exclusive Right To Sell
Days On Market
- 119
Currently Being Leased
- No
Dom
- 119
Elementary School
- Tuscany Heights
Energy Efficiency
- Ceiling Fans
Exterior Features
- Stucco
Fireplace
- One
- Family Room
Floor
- Carpeting
- Ceramic Tile
Foundation
- Slab
Garage Parking
- Three Car Garage
- Attached
- Side Entry
Heating
- Central
Heating Fuel
- Natural Gas
High School
- Ronald Reagan
Home Owners Association Fee
- 1951.6
Home Owners Association Frequency
- Annually
Home Owners Association Mandatory
- Mandatory
Home Owners Association Name
- ESTATES AT CANYON SPRINGS HOMEOWNERS ASSOCIATION
Inclusions
- Washer Connection
- Dryer Connection
- Cook Top
- Microwave Oven
- Gas Cooking
- Dishwasher
- Plumb for Water Softener
- Solid Counter Tops
- Double Ovens
Instdir
- BIRDIE RIDGE/BOGEY RIDGE
Interior Features
- Three Living Area
- Separate Dining Room
- Island Kitchen
- Breakfast Bar
- Walk-In Pantry
- Study/Library
- Loft
- Secondary Bedroom Down
Kitchen Length
- 14
Legal Desc Lot
- 12
Legal Description
- Cb 4929A Blk 7 Lot 12 Canyon Springs Ut 4A Pud
Lot Description
- 1/4 - 1/2 Acre
Lot Improvements
- Street Paved
- Private Road
Middle School
- Barbara Bush
Multiple HOA
- No
Neighborhood Amenities
- Controlled Access
- Pool
- Tennis
- Park/Playground
- Jogging Trails
Occupancy
- Vacant
Owner Lrealreb
- No
Ph To Show
- 210-222-2227
Possession
- Closing/Funding
Property Type
- Single Residential
Recent Rehab
- No
Roof
- Other
Source Sqft
- Appsl Dist
Style
- Two Story
Total Tax
- 16811.57
Utility Supplier Elec
- CPS
Utility Supplier Sewer
- SAWS
Utility Supplier Water
- SAWS
Views
- 170
Water/Sewer
- Water System
- Sewer System
Window Coverings
- All Remain
Year Built
- 2000
Property Location and Similar Properties