
- Ron Tate, Broker,CRB,CRS,GRI,REALTOR ®,SFR
- By Referral Realty
- Mobile: 210.861.5730
- Office: 210.479.3948
- Fax: 210.479.3949
- rontate@taterealtypro.com
Property Photos
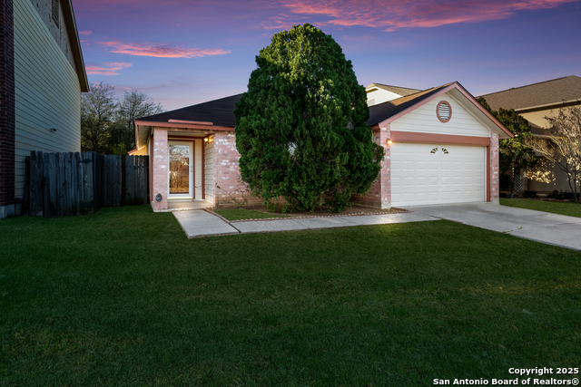

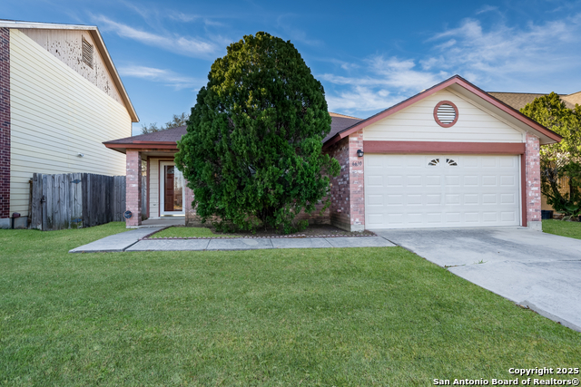
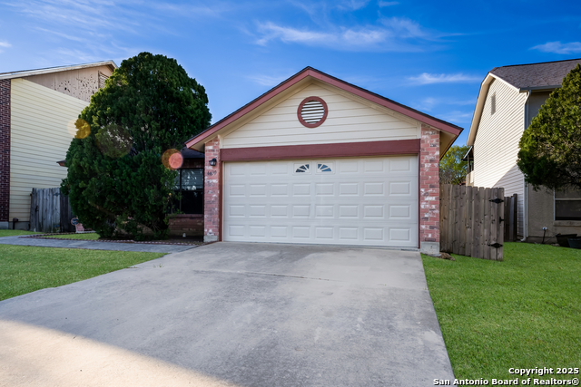
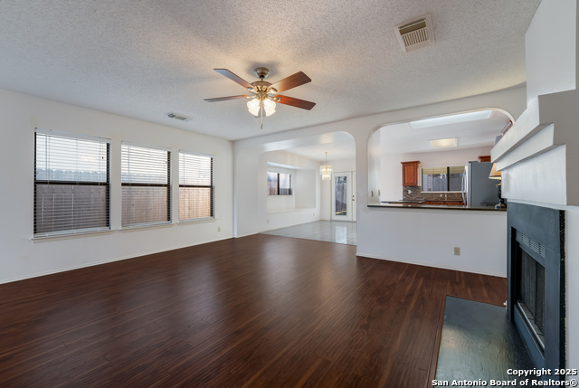
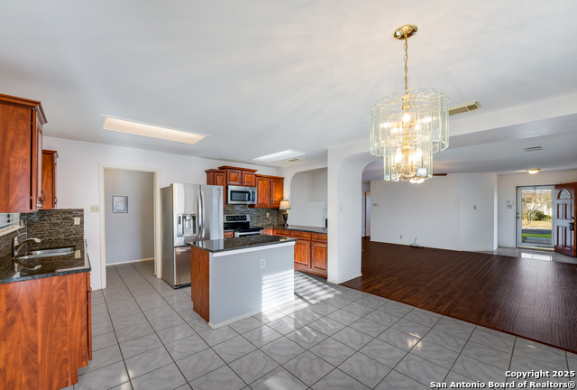
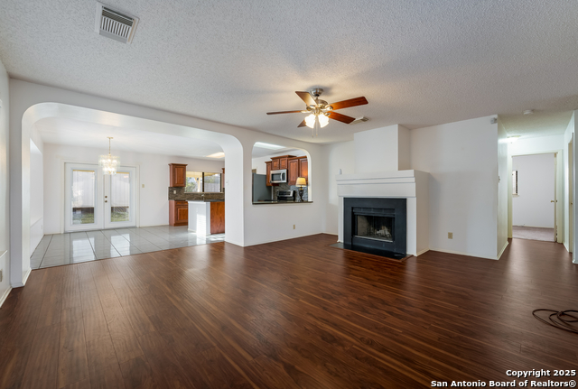
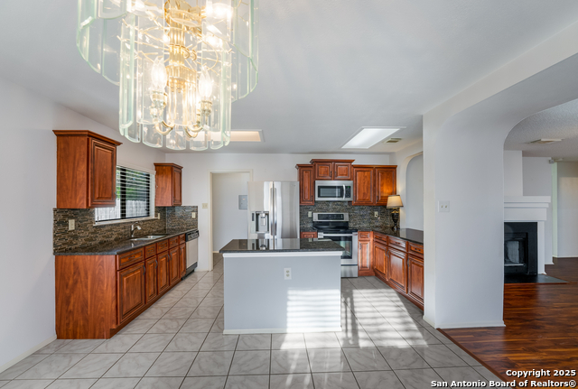
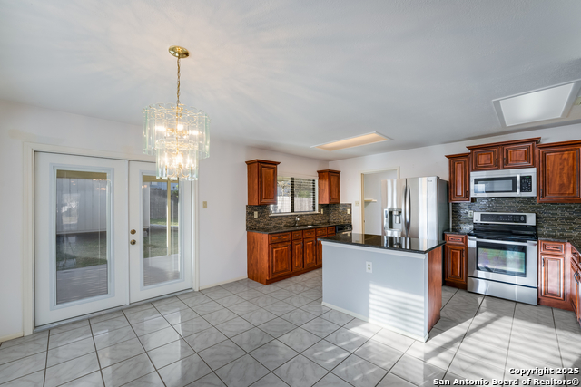
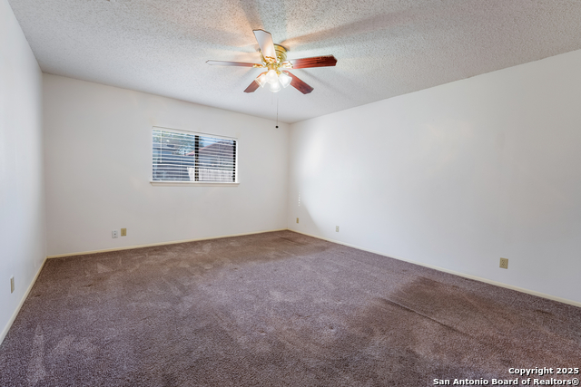

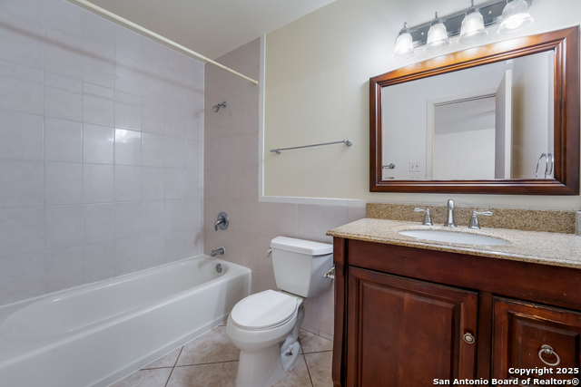
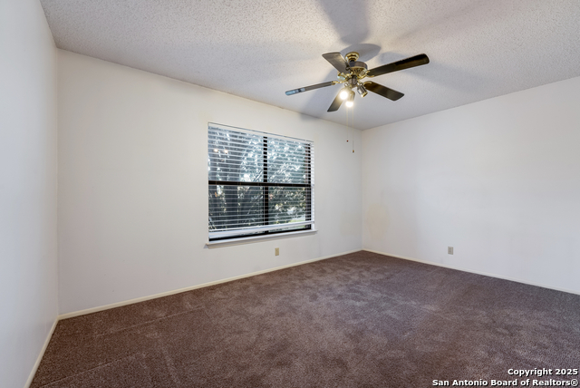


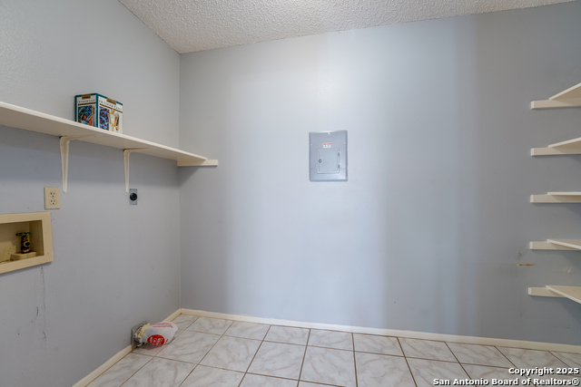
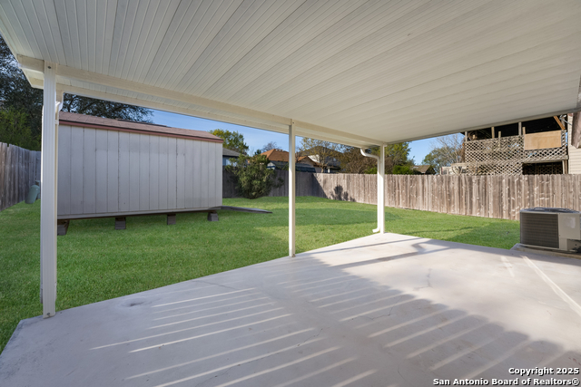
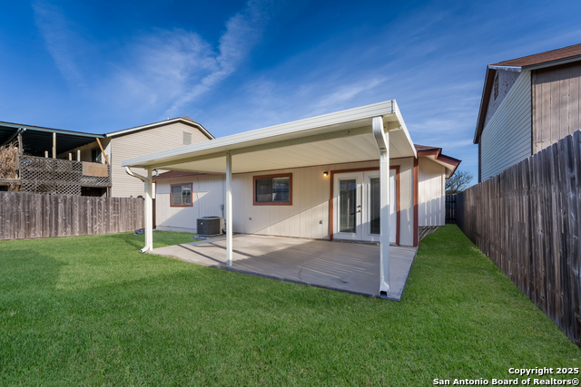
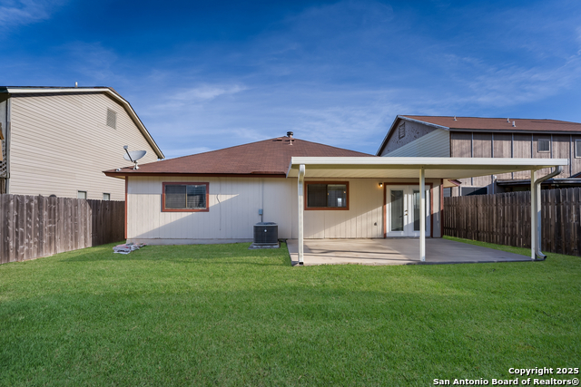
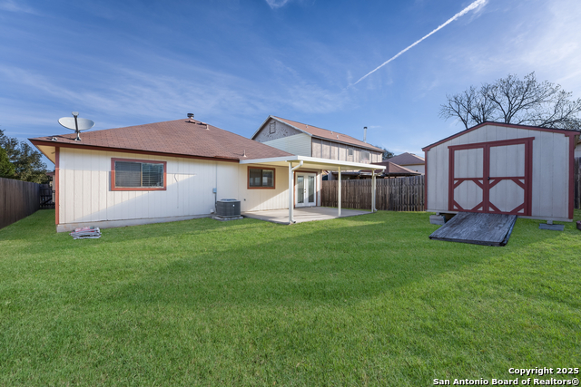
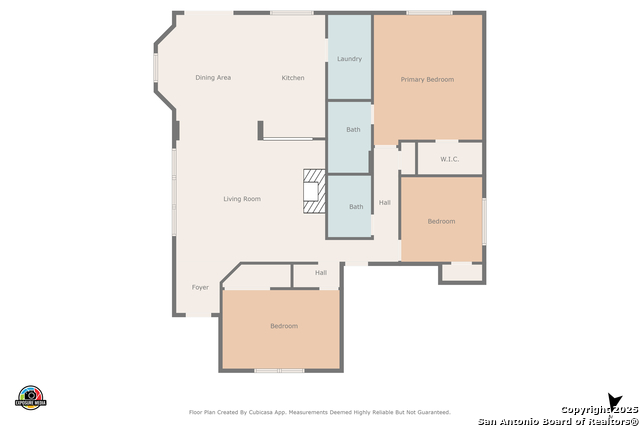
- MLS#: 1851003 ( Single Residential )
- Street Address: 6630 Snow Meadow
- Viewed: 10
- Price: $238,900
- Price sqft: $157
- Waterfront: No
- Year Built: 1992
- Bldg sqft: 1520
- Bedrooms: 3
- Total Baths: 2
- Full Baths: 2
- Garage / Parking Spaces: 2
- Days On Market: 32
- Additional Information
- County: BEXAR
- City: Converse
- Zipcode: 78109
- Subdivision: Meadow Brook
- District: Judson
- Elementary School: Galen Eloff
- Middle School: Woodlake Hills
- High School: Judson
- Provided by: Justin Crisp
- Contact: Justin Crisp
- (210) 744-1052

- DMCA Notice
-
DescriptionAn exceptional opportunity to own a meticulously maintained and upgraded home from the original owner. This lovely, turn key property is move in ready condition. The open concept floor plan includes granite countertops, a kitchen island, and custom 42" cabinetry , featuring soft close drawers in both the kitchen and bathrooms. Enjoy the expansive 240 sq. ft. covered patio, along with the added storage of the 9'x13' shed on a level lot. This single story home, with no stairs, is located in great neighborhood close to schools and shopping. Don't miss out on this incredible home!
Features
Possible Terms
- Conventional
- FHA
- VA
- TX Vet
- Cash
Air Conditioning
- One Central
Apprx Age
- 33
Builder Name
- KB
Construction
- Pre-Owned
Contract
- Exclusive Right To Sell
Days On Market
- 222
Currently Being Leased
- No
Dom
- 29
Elementary School
- Galen Eloff
Energy Efficiency
- Programmable Thermostat
- Double Pane Windows
- Storm Doors
- Ceiling Fans
Exterior Features
- Brick
- Siding
Fireplace
- One
- Living Room
- Wood Burning
Floor
- Carpeting
- Ceramic Tile
- Wood
Foundation
- Slab
Garage Parking
- Two Car Garage
Heating
- Central
- Heat Pump
Heating Fuel
- Electric
High School
- Judson
Home Owners Association Fee
- 175
Home Owners Association Frequency
- Annually
Home Owners Association Mandatory
- Mandatory
Home Owners Association Name
- MEADOWBROOK HOA
Home Faces
- North
Inclusions
- Ceiling Fans
- Chandelier
- Washer Connection
- Dryer Connection
- Self-Cleaning Oven
- Microwave Oven
- Stove/Range
- Refrigerator
- Disposal
- Dishwasher
- Ice Maker Connection
- Vent Fan
- Smoke Alarm
- Electric Water Heater
- Garage Door Opener
- Smooth Cooktop
- Solid Counter Tops
- Custom Cabinets
- City Garbage service
Instdir
- HWy 78 /old seguin rd to Beach Trl Drive to Maple Meadow
Interior Features
- One Living Area
- Separate Dining Room
- Eat-In Kitchen
- Two Eating Areas
- Island Kitchen
- Breakfast Bar
- Walk-In Pantry
- Utility Room Inside
- 1st Floor Lvl/No Steps
- Pull Down Storage
- Cable TV Available
- High Speed Internet
- All Bedrooms Downstairs
- Laundry Main Level
- Laundry Room
- Telephone
- Walk in Closets
- Attic - Storage Only
Kitchen Length
- 15
Legal Desc Lot
- 39
Legal Description
- Cb: 5080G Blk: 7 Lot: 39 Ventura Unit-21
Lot Description
- Mature Trees (ext feat)
- Level
Lot Dimensions
- 50 x 120
Lot Improvements
- Street Paved
- Curbs
- Sidewalks
- Streetlights
- Fire Hydrant w/in 500'
- Asphalt
Middle School
- Woodlake Hills
Miscellaneous
- City Bus
- Virtual Tour
- School Bus
Multiple HOA
- No
Neighborhood Amenities
- Clubhouse
- Park/Playground
- Jogging Trails
Occupancy
- Vacant
Other Structures
- Other
- Shed(s)
Owner Lrealreb
- No
Ph To Show
- 210-222-2227
Possession
- Closing/Funding
Property Type
- Single Residential
Recent Rehab
- Yes
Roof
- Composition
School District
- Judson
Source Sqft
- Appsl Dist
Style
- One Story
Total Tax
- 4078.69
Utility Supplier Elec
- CPS
Utility Supplier Grbge
- CITY
Utility Supplier Other
- Spectrum
Utility Supplier Sewer
- SAWS
Utility Supplier Water
- SAWS
Views
- 10
Virtual Tour Url
- https://properties.curbviews.com/67d49dd0dbb4b2f69f86bee7
Water/Sewer
- Water System
- Sewer System
- City
Window Coverings
- All Remain
Year Built
- 1992
Property Location and Similar Properties