
- Ron Tate, Broker,CRB,CRS,GRI,REALTOR ®,SFR
- By Referral Realty
- Mobile: 210.861.5730
- Office: 210.479.3948
- Fax: 210.479.3949
- rontate@taterealtypro.com
Property Photos
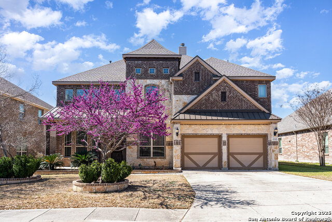

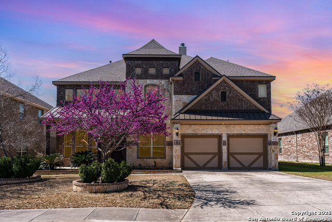
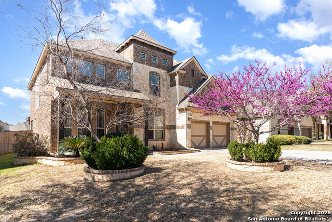
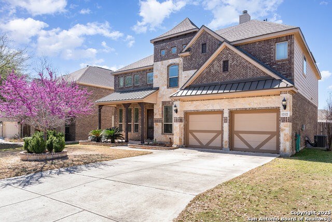
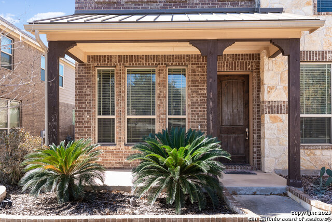
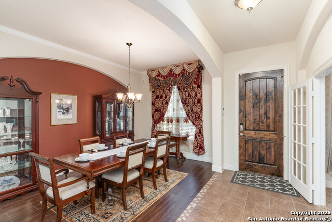
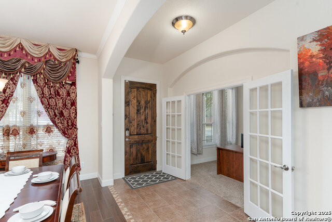
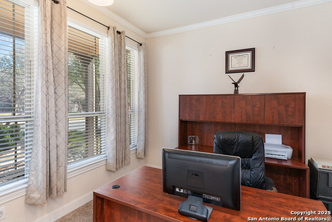
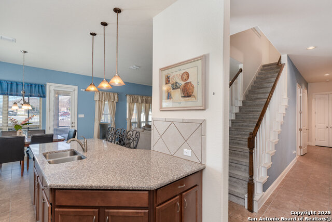
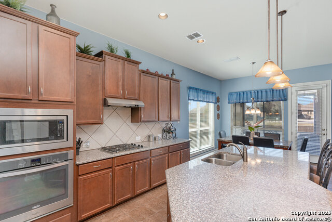
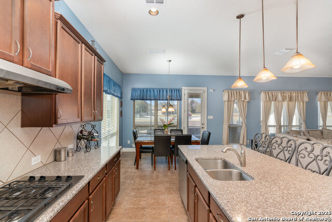
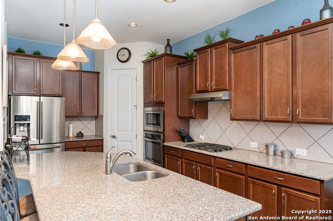
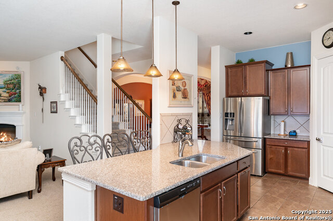
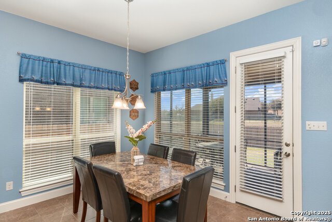
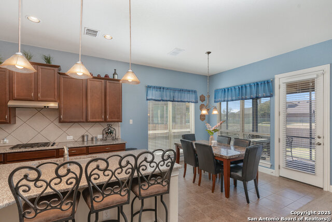
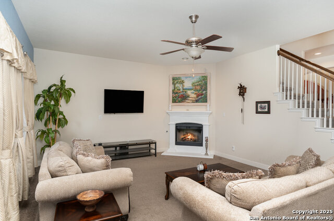
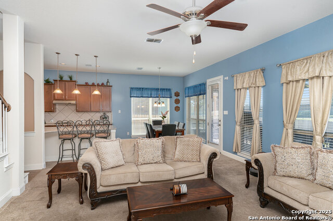
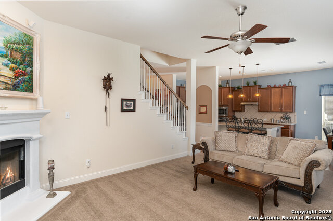
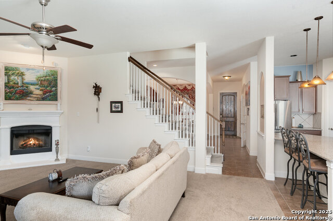
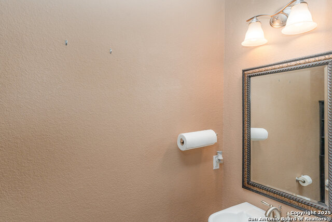
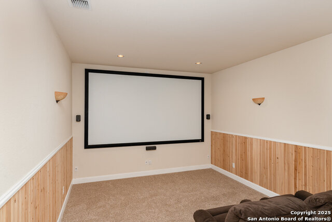
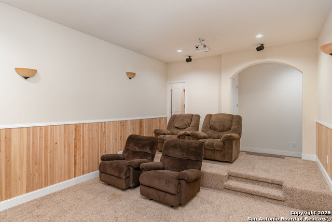
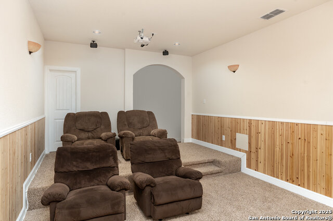
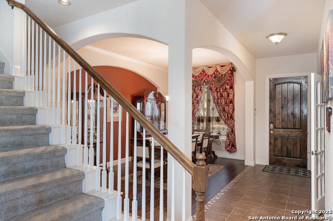
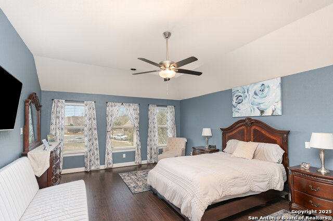
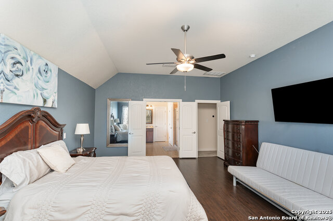
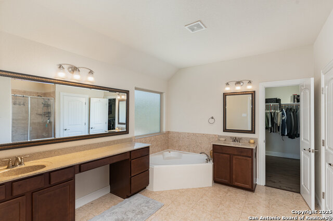
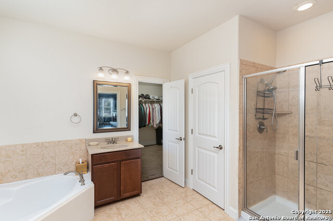
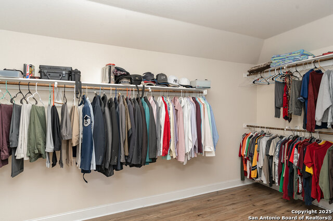
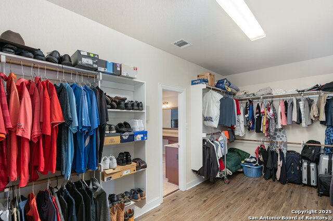
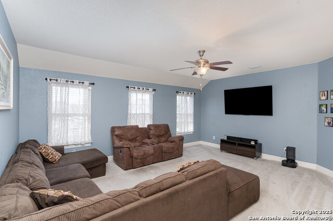
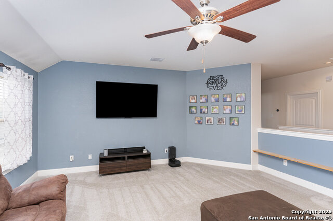
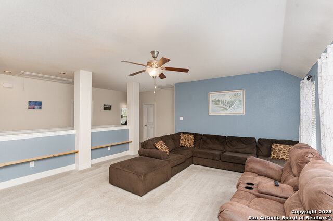
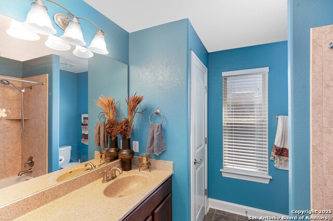
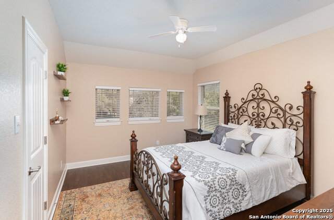
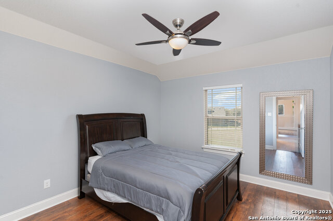
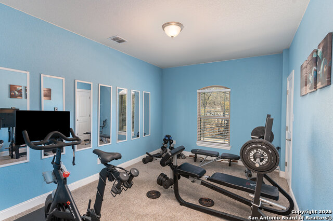
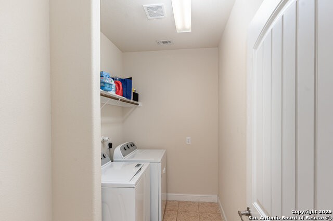
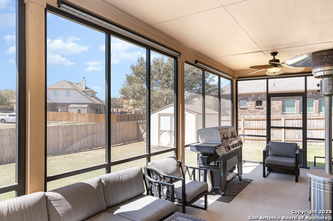
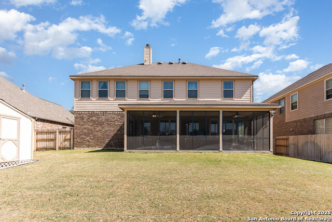
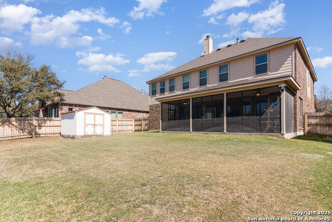
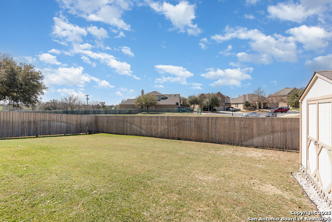
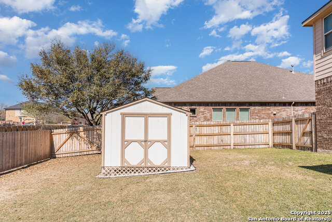
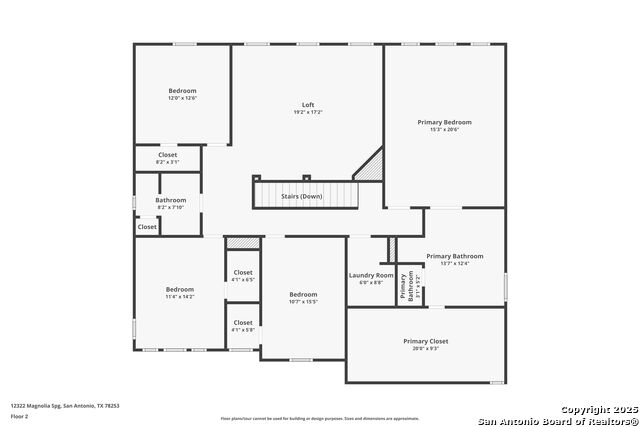
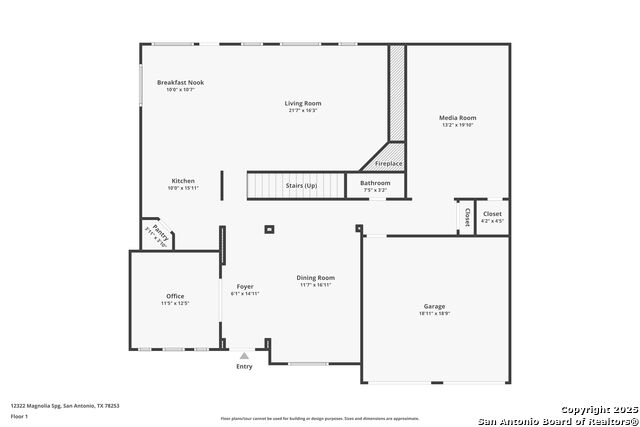
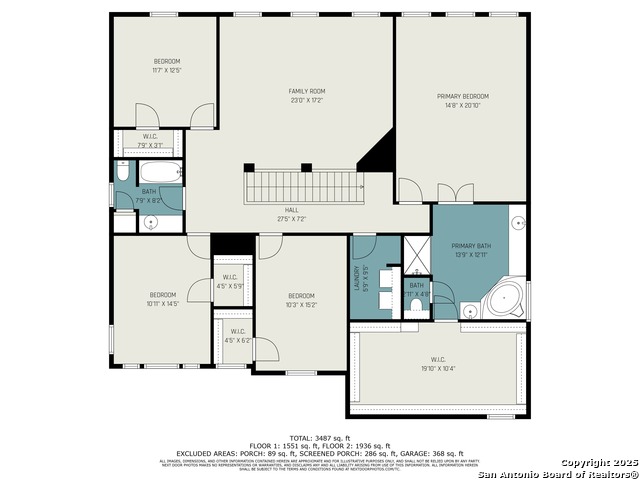
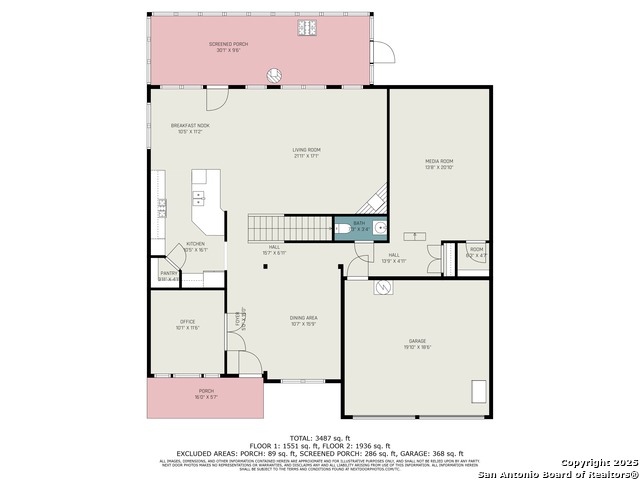
- MLS#: 1850963 ( Single Residential )
- Street Address: 12322 Magnolia Spg
- Viewed: 70
- Price: $469,000
- Price sqft: $135
- Waterfront: No
- Year Built: 2014
- Bldg sqft: 3487
- Bedrooms: 4
- Total Baths: 3
- Full Baths: 2
- 1/2 Baths: 1
- Garage / Parking Spaces: 2
- Days On Market: 128
- Additional Information
- County: BEXAR
- City: San Antonio
- Zipcode: 78253
- Subdivision: Alamo Ranch
- District: Northside
- Elementary School: Andy Mireles
- Middle School: Dolph Briscoe
- High School: Taft
- Provided by: Orchard Brokerage
- Contact: Nancy Brown
- (210) 517-0382

- DMCA Notice
-
Description2.875 VA LOAN ASSUMPTION Available! Welcome to this gorgeous immaculately maintained 4 bedroom, 2.5 bath home in the coveted gated community of Summit at Alamo Ranch. The 4 sided brick exterior exudes elegance. The open concept design features two living areas, a eat in kitchen area, a formal dining room, an office, and theater room. Downstairs you will enjoy the high ceiling and fireplace in the main living area, a large kitchen with stainless steel appliances, gas cooking, granite countertops, and huge island and ample counter and cabinet space and an office with french doors. The theater room comes with seating, a huge 6' x 11' screen, projector, speakers, and receiver. Upstairs, you'll find a spacious game room, four generously sized bedrooms and a guest bathroom. The oversized master suite provides a private retreat, complete with a bathroom with double vanities, a separate tub and shower with seating and a HUGE walk in closet that would get any closet connoisseur excited! The spacious backyard has a large covered screened in patio and no neighbors behind! Beyond the grand feel of the home,the community offers top tier amenities that include a clubhouse, pool, basketball court, tennis court, playground and walking trails. Perfect for families to connect and enjoy. Experience the charm, comfort, and luxury of this remarkable home and community. Located in the heart of Alamo Ranch, this home is close to top rated public and private schools, shopping, and dining. Located near popular attractions such as Sea World, Six Flags, and La Cantera Mall. If you're looking for your forever home, congratulations, you've found it!
Features
Possible Terms
- Conventional
- FHA
- VA
- Cash
Air Conditioning
- One Central
Apprx Age
- 11
Block
- 30
Builder Name
- Unknown
Construction
- Pre-Owned
Contract
- Exclusive Right To Sell
Days On Market
- 112
Dom
- 112
Elementary School
- Andy Mireles
Exterior Features
- Brick
- 4 Sides Masonry
- Stone/Rock
- Siding
Fireplace
- One
Floor
- Carpeting
- Ceramic Tile
Foundation
- Slab
Garage Parking
- Two Car Garage
Heating
- Central
Heating Fuel
- Electric
High School
- Taft
Home Owners Association Fee
- 175
Home Owners Association Frequency
- Quarterly
Home Owners Association Mandatory
- Mandatory
Home Owners Association Name
- SUMMIT AT ALAMO RANCH
Inclusions
- Ceiling Fans
Instdir
- From 1605
- head West on Alamo Ranch Pkwy
- Right onto Lexi Petal
- Left on Osprey Oak
Interior Features
- Two Living Area
- Liv/Din Combo
- Separate Dining Room
- Eat-In Kitchen
- Two Eating Areas
- Island Kitchen
- Breakfast Bar
- Walk-In Pantry
- Study/Library
- Game Room
- Media Room
- Loft
- Utility Room Inside
- All Bedrooms Upstairs
- Open Floor Plan
- Cable TV Available
- Laundry Upper Level
- Walk in Closets
Kitchen Length
- 14
Legal Desc Lot
- 93
Legal Description
- Cb 4413C (Westwinds West
- Unit-3 (Enclave))
- Block 30 Lot 93
Middle School
- Dolph Briscoe
Multiple HOA
- No
Neighborhood Amenities
- Controlled Access
- Pool
- Tennis
- Clubhouse
- Park/Playground
- Sports Court
- BBQ/Grill
- Basketball Court
Occupancy
- Owner
Owner Lrealreb
- No
Ph To Show
- 210-222-2227
Possession
- Closing/Funding
Property Type
- Single Residential
Roof
- Composition
School District
- Northside
Source Sqft
- Bldr Plans
Style
- Two Story
Total Tax
- 8974.9
Views
- 70
Virtual Tour Url
- https://www.zillow.com/view-imx/55226711-8863-4e13-a604-d183b82f5441?initialViewType=pano&utm_source=dashboard
Water/Sewer
- Water System
- Sewer System
Window Coverings
- All Remain
Year Built
- 2014
Property Location and Similar Properties