
- Ron Tate, Broker,CRB,CRS,GRI,REALTOR ®,SFR
- By Referral Realty
- Mobile: 210.861.5730
- Office: 210.479.3948
- Fax: 210.479.3949
- rontate@taterealtypro.com
Property Photos
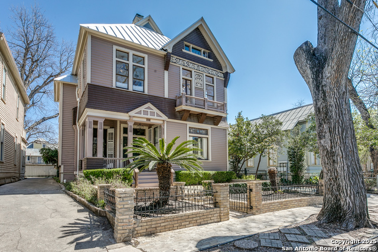

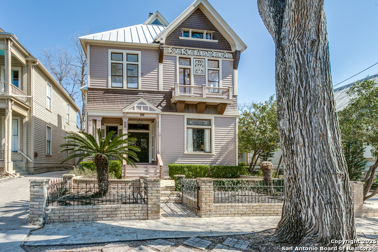
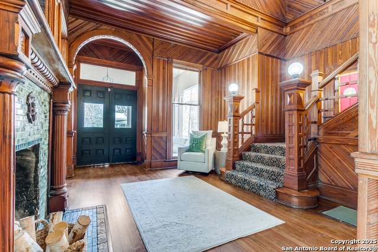
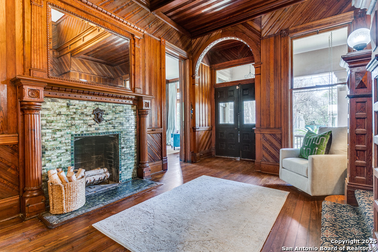
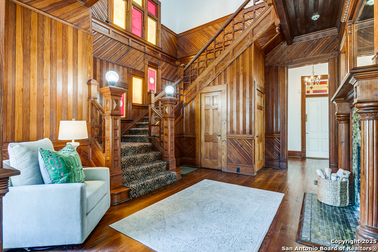
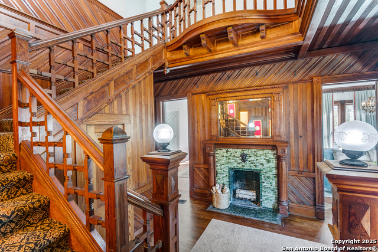
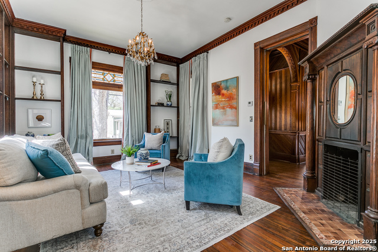
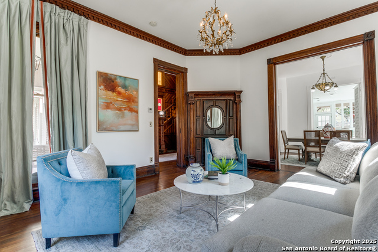
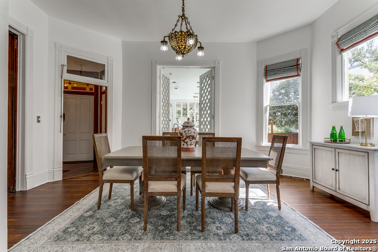
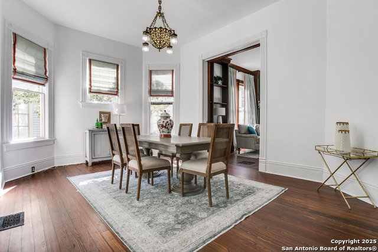
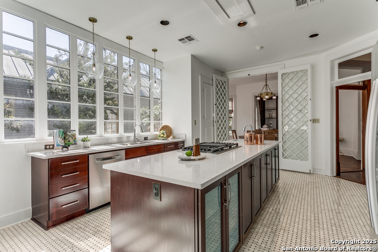
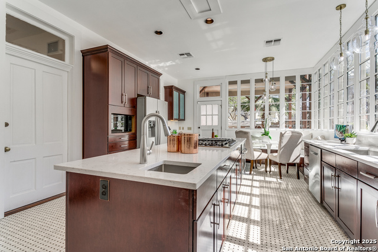
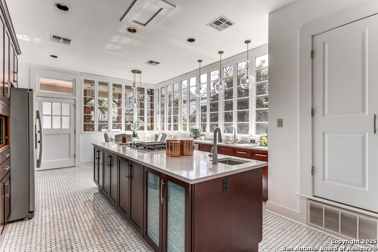
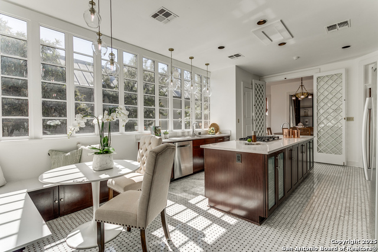
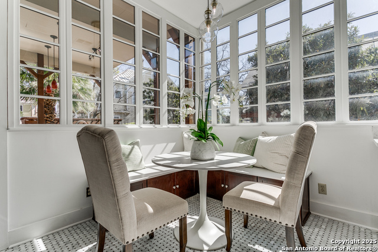
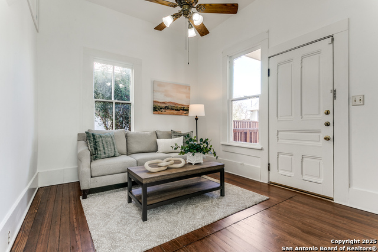
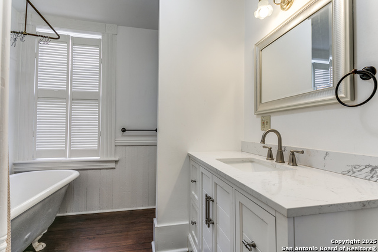
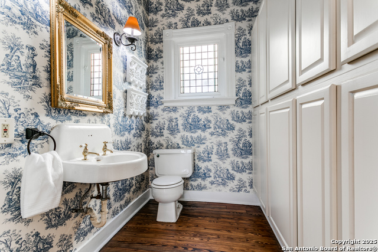
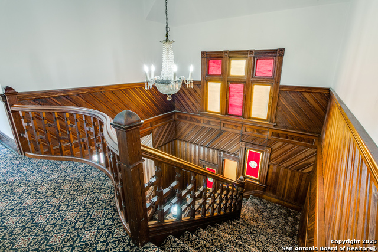
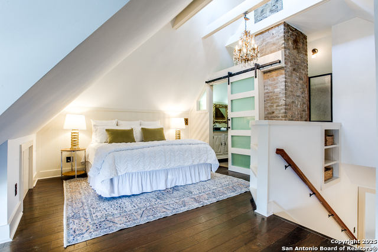
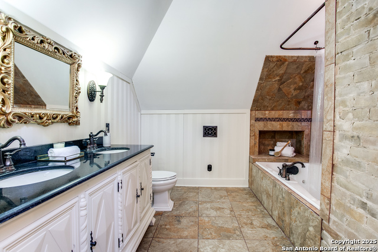
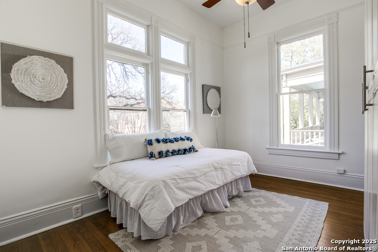
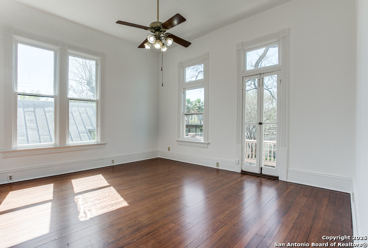
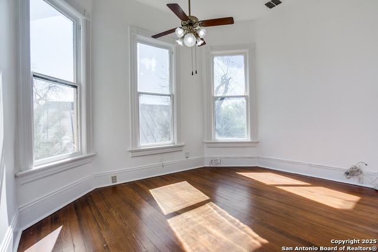
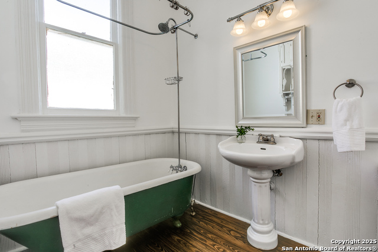
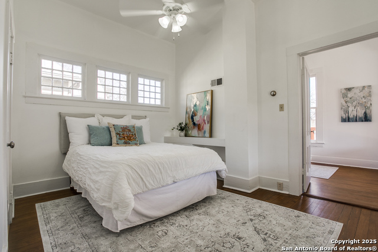
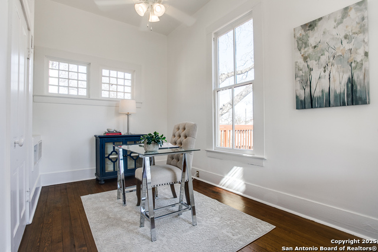
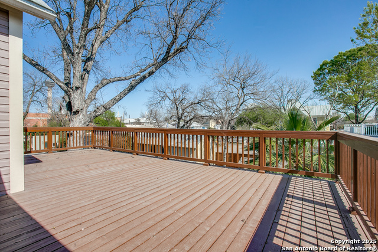
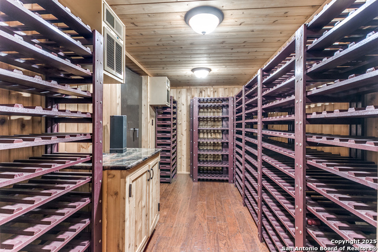
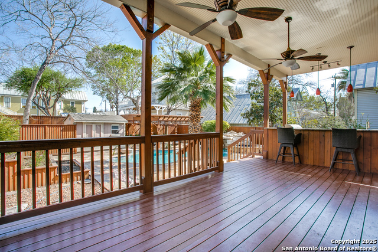
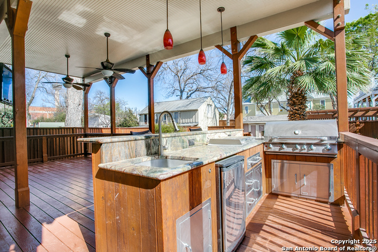
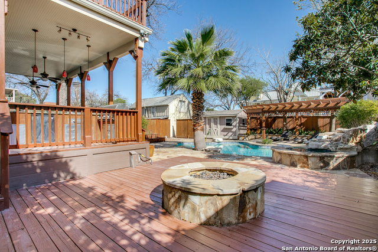
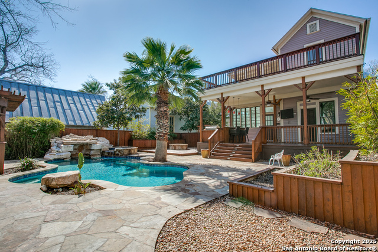
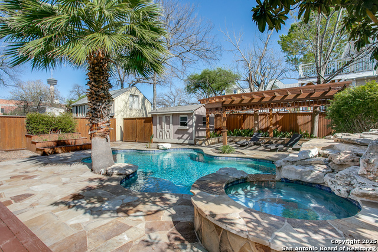
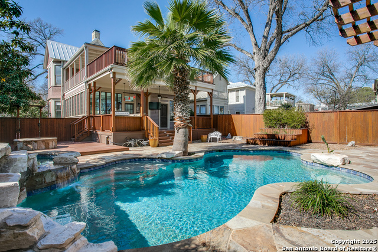
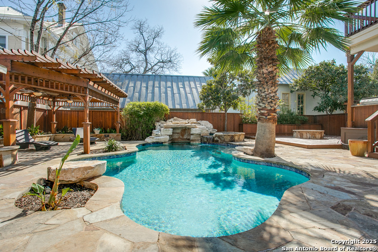




- MLS#: 1850879 ( Single Residential )
- Street Address: 236 Madison
- Viewed: 57
- Price: $1,200,000
- Price sqft: $342
- Waterfront: No
- Year Built: 1892
- Bldg sqft: 3509
- Bedrooms: 5
- Total Baths: 7
- Full Baths: 6
- 1/2 Baths: 1
- Garage / Parking Spaces: 1
- Days On Market: 80
- Additional Information
- County: BEXAR
- City: San Antonio
- Zipcode: 78204
- Subdivision: King William
- District: San Antonio I.S.D.
- Elementary School: Bonham
- Middle School: Bonham
- High School: Brackenridge
- Provided by: Phyllis Browning Company
- Contact: Lynn Boyd
- (210) 863-5758

- DMCA Notice
-
DescriptionThis architectural treasure in coveted King William Historic District offers an exceptional blend of timeless elegance and modern updates. Beautiful woodwork craftsmanship flows throughout the entry and stairwell, a testament to the home's original character. The spacious living and dining rooms are perfect for entertaining, showcasing traditional elegance with a seamless flow to the newly updated, modern island kitchen. With abundant natural light and casual dining space, this room makes a great cooking and gathering area. An informal sitting room on the main floor offers a cozy retreat for relaxation. With three levels of living space, this home offers the perfect balance of comfort and functionality. The top floor features a private primary suite with an en suite bathroom for ultimate relaxation and privacy. The second floor boasts four generous bedrooms plus a study and balcony with splendid views of the outdoor space. Outside, the property continues to impress with a covered deck and outdoor kitchen, perfect for al fresco dining and entertaining. Dive into your private pool or soak up the sun on the spacious sun deck. Parking is available for two cars behind a gate.
Features
Possible Terms
- Conventional
- Cash
- VA Substitution
Accessibility
- No Carpet
- First Floor Bath
Air Conditioning
- Three+ Central
Apprx Age
- 133
Builder Name
- unknown
Construction
- Pre-Owned
Contract
- Exclusive Right To Sell
Days On Market
- 77
Currently Being Leased
- No
Dom
- 77
Elementary School
- Bonham
Energy Efficiency
- Ceiling Fans
Exterior Features
- Wood
Fireplace
- Two
- Living Room
- Other
Floor
- Carpeting
- Ceramic Tile
- Marble
- Wood
- Vinyl
Garage Parking
- None/Not Applicable
Heating
- Central
Heating Fuel
- Natural Gas
High School
- Brackenridge
Home Owners Association Mandatory
- None
Home Faces
- North
Inclusions
- Ceiling Fans
- Chandelier
- Washer Connection
- Dryer Connection
- Cook Top
- Built-In Oven
- Self-Cleaning Oven
- Gas Cooking
- Disposal
- Dishwasher
- Ice Maker Connection
- Water Softener (owned)
- Security System (Owned)
- Gas Water Heater
- Solid Counter Tops
- Custom Cabinets
- City Garbage service
Instdir
- ncb 741 BLK 4 LOT NE 40.3 Ft of 10 & SW 1RR 11.4 ft of 9
Interior Features
- Two Living Area
- Separate Dining Room
- Eat-In Kitchen
- Two Eating Areas
- Island Kitchen
- Study/Library
- Utility Room Inside
- 1st Floor Lvl/No Steps
- Cable TV Available
- High Speed Internet
- Laundry Main Level
- Laundry Room
- Walk in Closets
Kitchen Length
- 15
Legal Desc Lot
- 10
Legal Description
- Ncb 741 Blk 4 Lot Ne 40.3 Ft Of 10 & Sw Irr 11.4 Ft Of 9
Lot Description
- Mature Trees (ext feat)
Lot Improvements
- Street Paved
- Sidewalks
- City Street
Middle School
- Bonham
Neighborhood Amenities
- None
Num Of Stories
- 3+
Owner Lrealreb
- No
Ph To Show
- 210-222-2227
Possession
- Closing/Funding
Property Type
- Single Residential
Recent Rehab
- No
Roof
- Metal
School District
- San Antonio I.S.D.
Source Sqft
- Appsl Dist
Style
- 3 or More
Total Tax
- 25748.16
Utility Supplier Elec
- CPS
Utility Supplier Gas
- CPS
Utility Supplier Grbge
- CITY
Utility Supplier Sewer
- SAWS
Utility Supplier Water
- SAWS
Views
- 57
Water/Sewer
- Water System
- Sewer System
Window Coverings
- Some Remain
Year Built
- 1892
Property Location and Similar Properties