
- Ron Tate, Broker,CRB,CRS,GRI,REALTOR ®,SFR
- By Referral Realty
- Mobile: 210.861.5730
- Office: 210.479.3948
- Fax: 210.479.3949
- rontate@taterealtypro.com
Property Photos
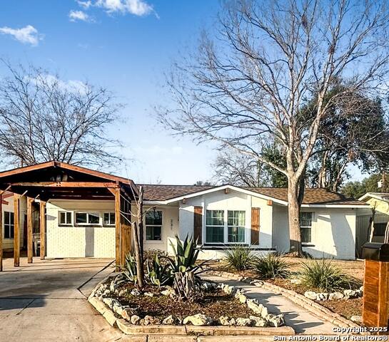

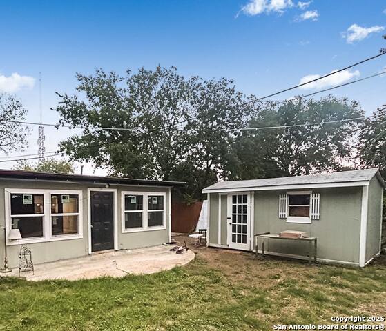
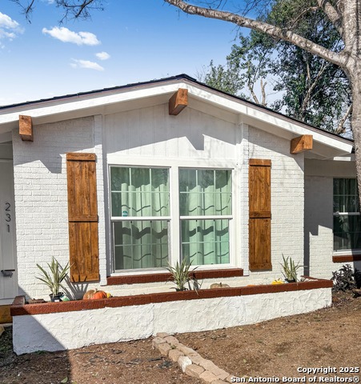
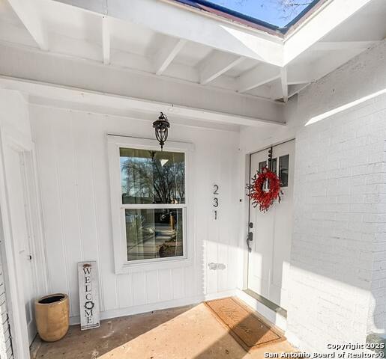
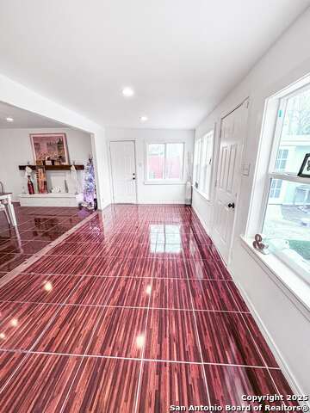
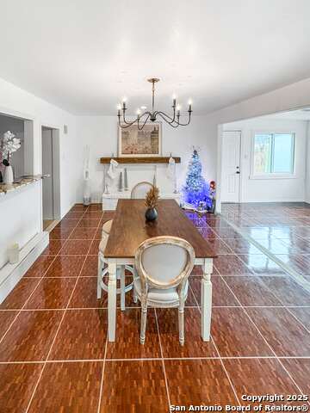
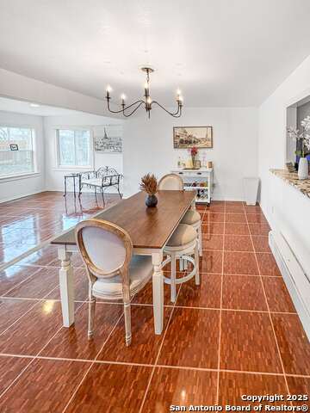
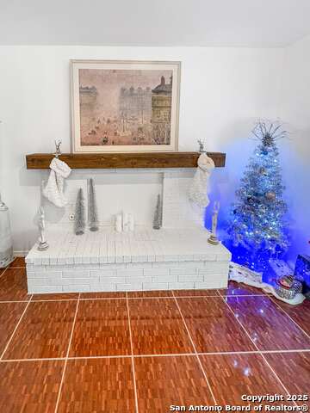
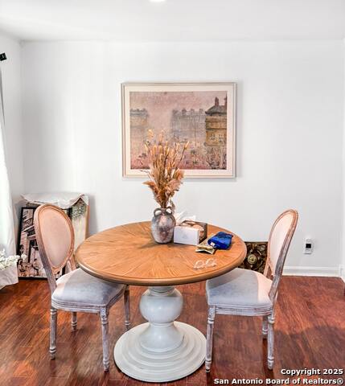
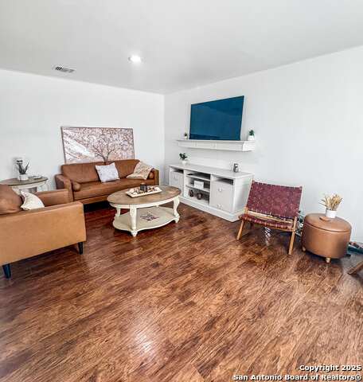
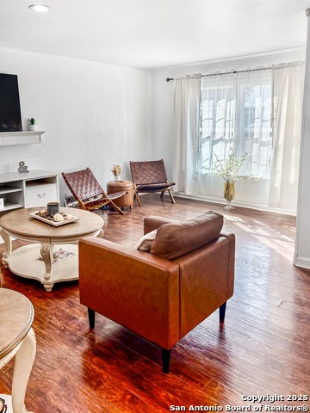
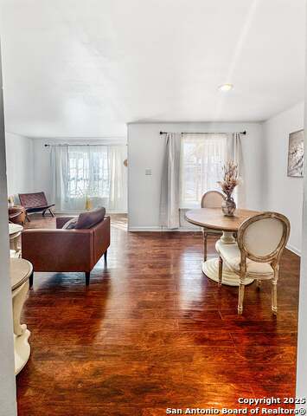
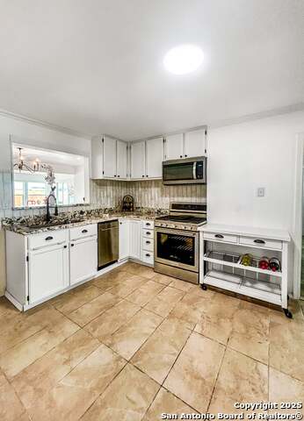
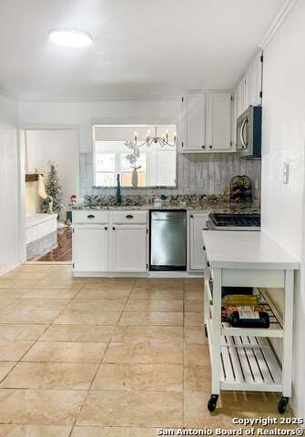
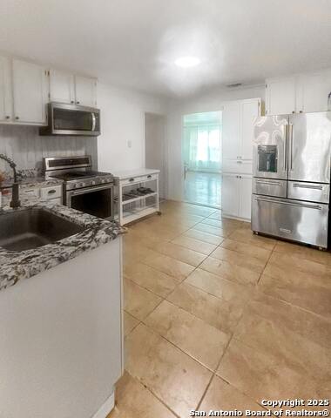
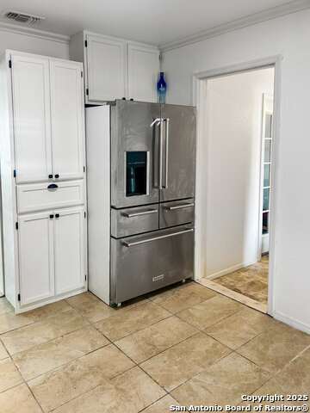
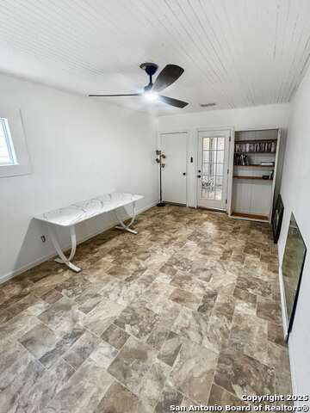
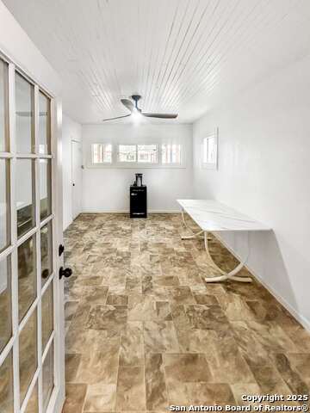
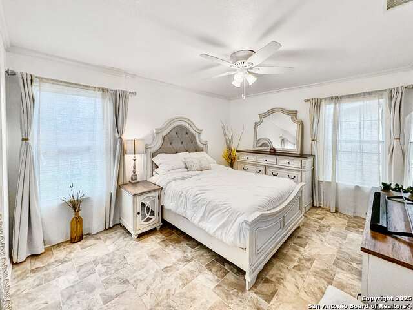
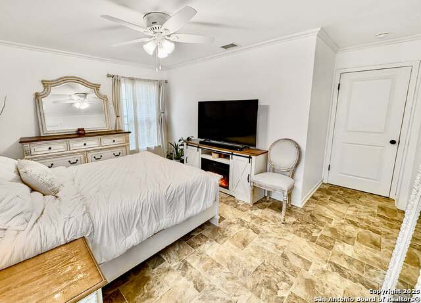
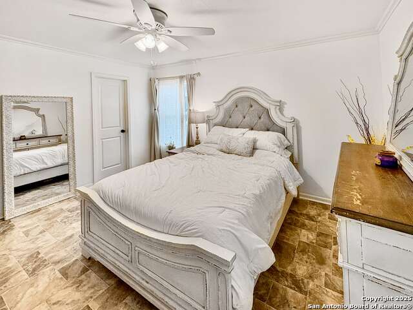
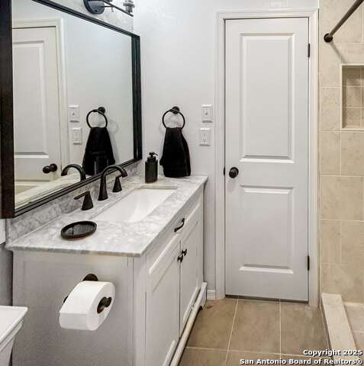
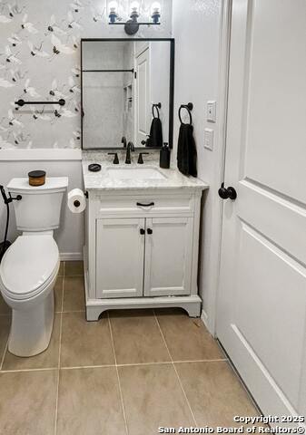
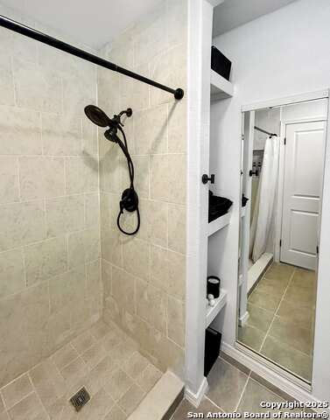
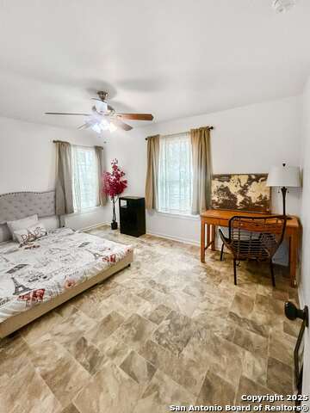
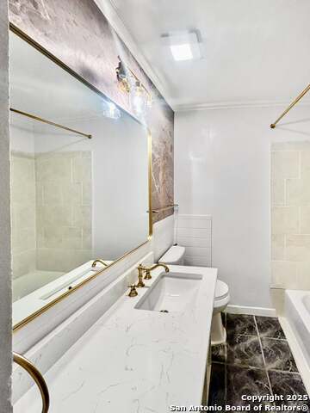
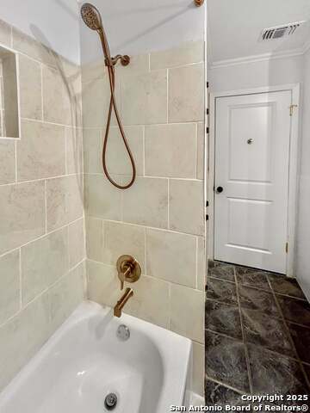












- MLS#: 1850861 ( Single Residential )
- Street Address: 231 Cicero
- Viewed: 29
- Price: $264,900
- Price sqft: $149
- Waterfront: No
- Year Built: 1959
- Bldg sqft: 1781
- Bedrooms: 4
- Total Baths: 2
- Full Baths: 2
- Garage / Parking Spaces: 2
- Days On Market: 81
- Additional Information
- County: BEXAR
- City: San Antonio
- Zipcode: 78218
- Subdivision: East Terrell Hills
- Elementary School: Walzem
- Middle School: Krueger
- High School: Roosevelt
- Provided by: My Castle Realty
- Contact: Gary Bisha
- (713) 683-0054

- DMCA Notice
-
Description**Seller offering $3500 towards buyers closing costs** Beautiful updated 4 2 home with lots of recent updates. A stunning Open Kitchen with new granite, dishwasher, stove and microwave. Modern touches throughout, Dreamy Bathrooms have a spa like aesthetic, 4th bedroom can be maids' quarters. Huge back yard to host parties, With a large storage workshop. Two patios, With spot to park extra car in back. Yard updates include partially zero scaped low maintenance yard. Central location 4 miles to Whitte Museum, 1.5 miles to Hwy I 35. 2 miles to Hwy 410. .8 miles to HEB grocery, Nearest hospital 2.7 miles. New in 2025 Paint, Roof, lights, paint, electric, plumbing, covered car port. House items are negotiable. Won't last long schedule a showing today.
Features
Possible Terms
- Conventional
- FHA
- VA
- Cash
Accessibility
- Ext Door Opening 36"+
- 36 inch or more wide halls
- Doors-Swing-In
- Kitchen Modifications
- Low Closet Rods
- No Carpet
- Near Bus Line
- Level Lot
- Level Drive
- No Stairs
- First Floor Bath
- Full Bath/Bed on 1st Flr
- Stall Shower
- Wheelchair Adaptable
Air Conditioning
- One Central
- One Window/Wall
Apprx Age
- 66
Block
- NA
Builder Name
- NA
Construction
- Pre-Owned
Contract
- Exclusive Agency
Days On Market
- 73
Currently Being Leased
- Yes
Dom
- 73
Elementary School
- Walzem
Exterior Features
- Brick
- Siding
Fireplace
- One
- Family Room
Floor
- Ceramic Tile
- Linoleum
- Wood
- Vinyl
- Laminate
- Stained Concrete
Foundation
- Slab
Garage Parking
- Two Car Garage
- Detached
Green Features
- Drought Tolerant Plants
Heating
- Central
Heating Fuel
- Natural Gas
High School
- Roosevelt
Home Owners Association Mandatory
- None
Home Faces
- South
Inclusions
- Ceiling Fans
- Chandelier
- Washer Connection
- Dryer Connection
- Self-Cleaning Oven
- Microwave Oven
- Stove/Range
- Gas Cooking
- Disposal
- Dishwasher
- Vent Fan
- Smoke Alarm
- Security System (Owned)
- Gas Water Heater
- City Garbage service
Instdir
- Located inside of 410 and I 35. Get Off I-35 exit Walzem Rd. Or Eisenhower. or Off 410 exit Harry Wurzbach or Austin Hwy to get to 231 Cicero.
Interior Features
- Two Living Area
- Liv/Din Combo
- Separate Dining Room
- Eat-In Kitchen
- Two Eating Areas
- Island Kitchen
- Breakfast Bar
- Walk-In Pantry
- Study/Library
- Florida Room
- Utility Room Inside
- Converted Garage
- Open Floor Plan
- Maid's Quarters
- Cable TV Available
- High Speed Internet
- All Bedrooms Downstairs
- Laundry Main Level
- Laundry Lower Level
- Laundry Room
- Telephone
- Attic - Access only
Kitchen Length
- 12
Legal Desc Lot
- 44
Legal Description
- Ncb 12226 Blk Lot 44
Lot Description
- Mature Trees (ext feat)
- Level
Middle School
- Krueger
Miscellaneous
- School Bus
- As-Is
Neighborhood Amenities
- Park/Playground
Occupancy
- Tenant
Owner Lrealreb
- No
Ph To Show
- 800-746-9464
Possession
- Closing/Funding
Property Type
- Single Residential
Roof
- Composition
- Flat
Source Sqft
- Appsl Dist
Style
- One Story
- Traditional
Total Tax
- 3613
Utility Supplier Elec
- CPS
Utility Supplier Gas
- CPS
Utility Supplier Grbge
- CPS
Utility Supplier Sewer
- CPS
Utility Supplier Water
- CPS
Views
- 29
Water/Sewer
- City
Window Coverings
- None Remain
Year Built
- 1959
Property Location and Similar Properties