
- Ron Tate, Broker,CRB,CRS,GRI,REALTOR ®,SFR
- By Referral Realty
- Mobile: 210.861.5730
- Office: 210.479.3948
- Fax: 210.479.3949
- rontate@taterealtypro.com
Property Photos
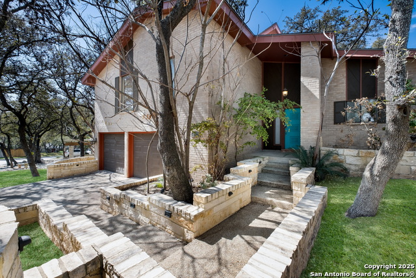

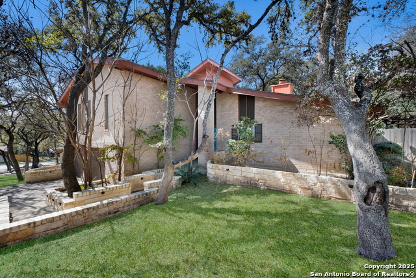
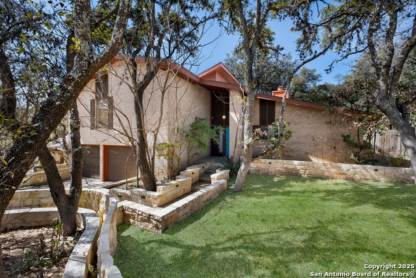
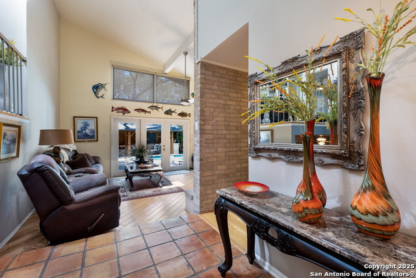
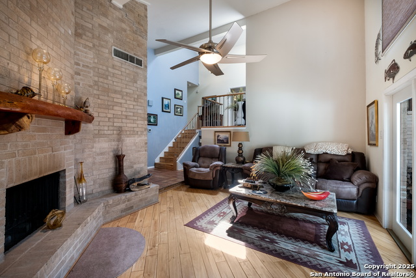
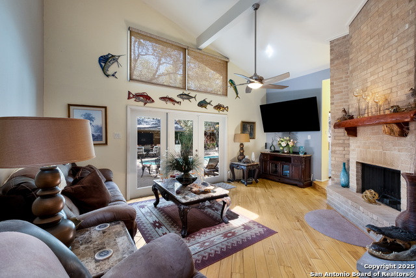
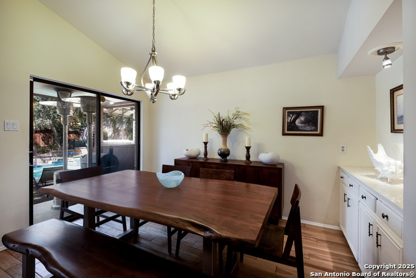
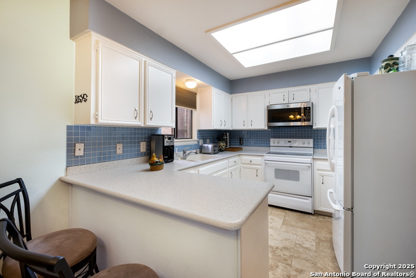
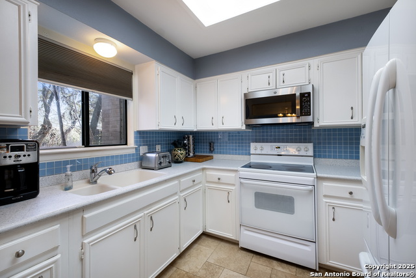
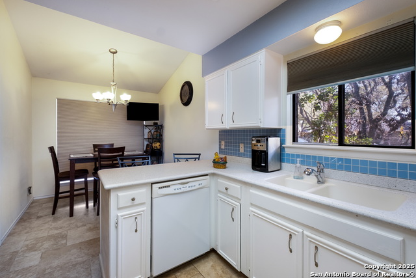
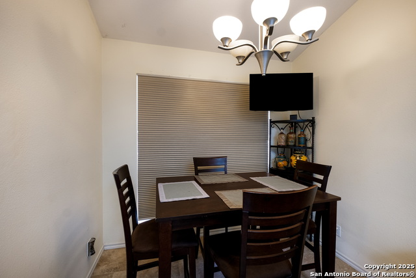
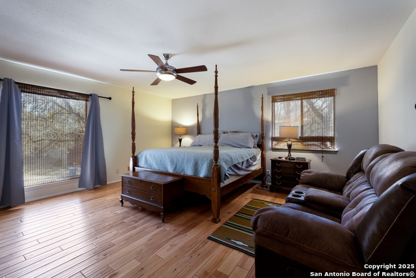
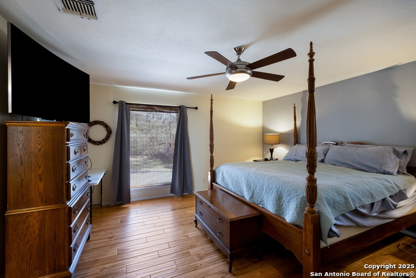
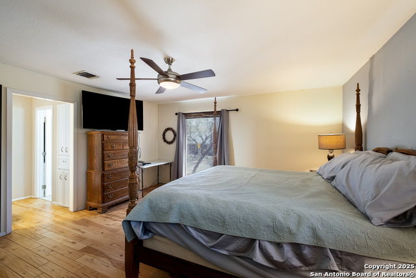
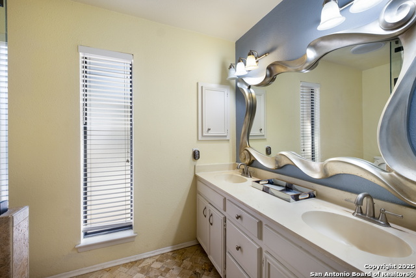
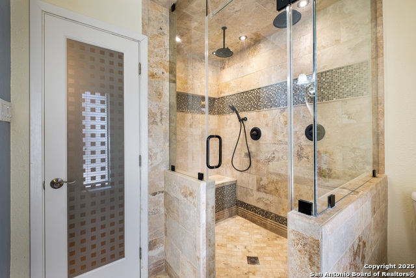
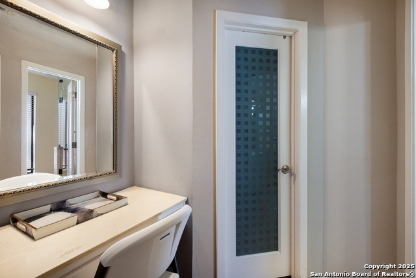
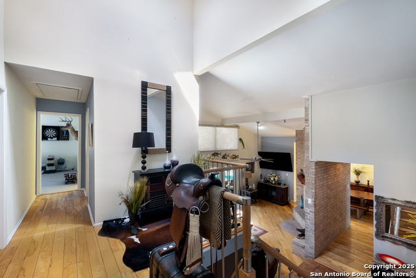
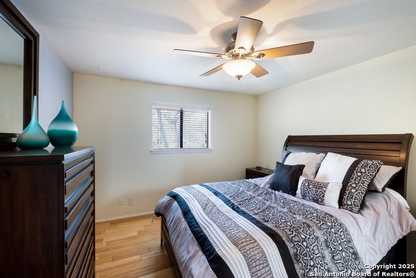
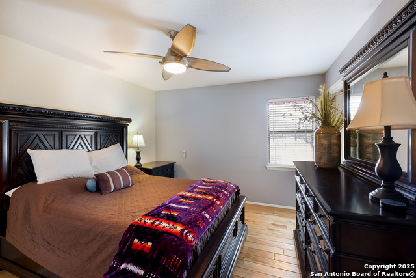
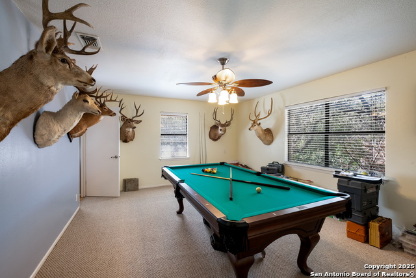
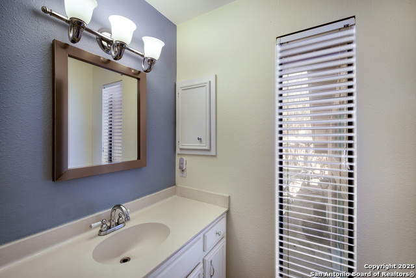
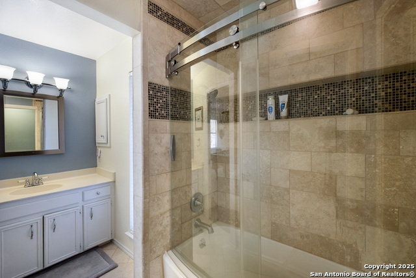
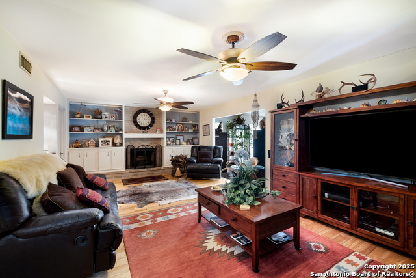
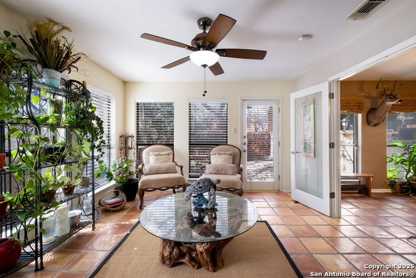
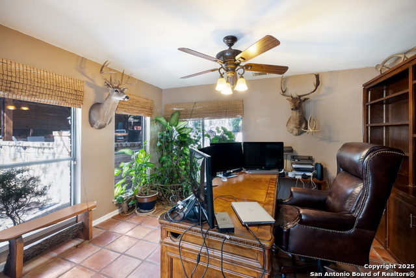
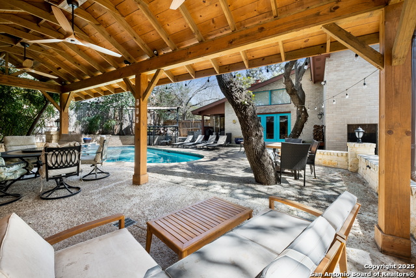
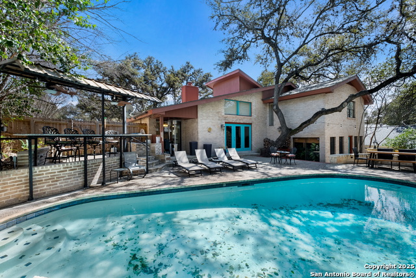
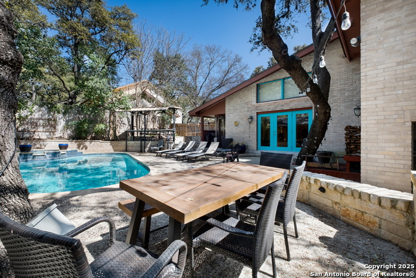
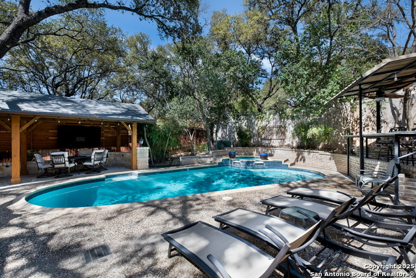
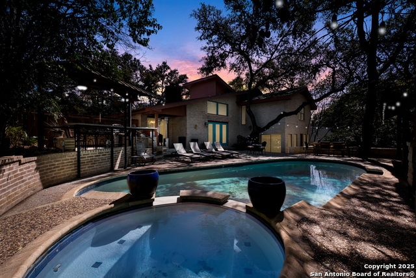
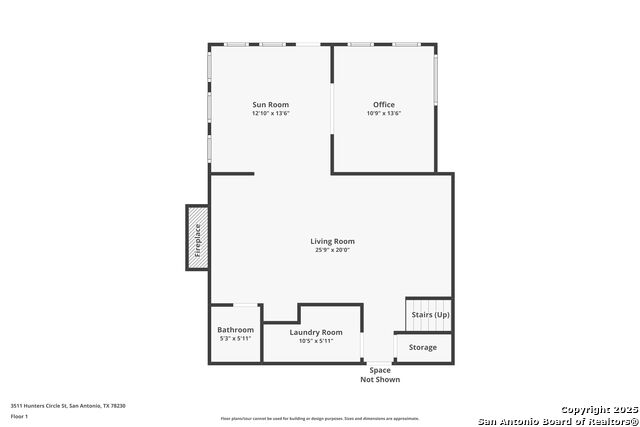
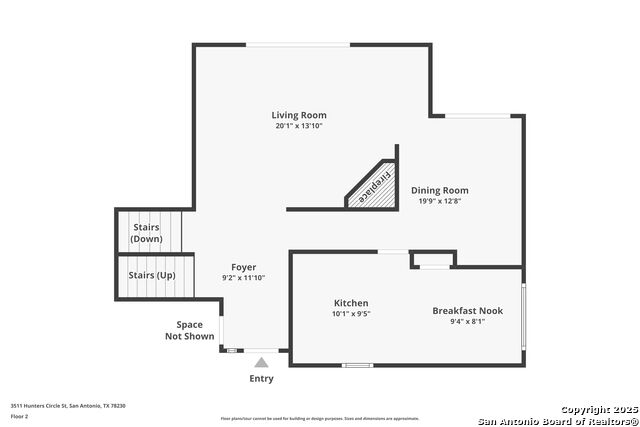
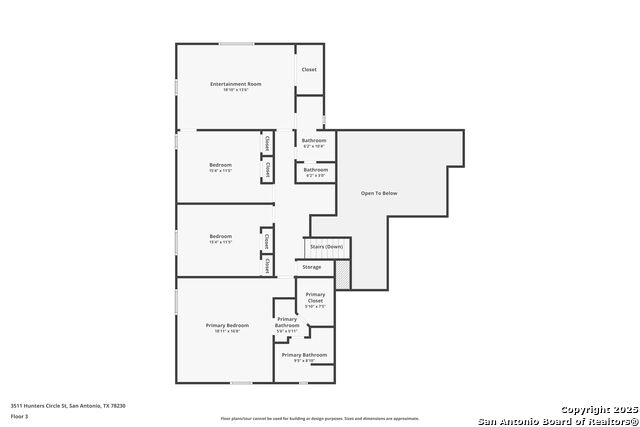





- MLS#: 1850791 ( Single Residential )
- Street Address: 3511 Hunters Circle St
- Viewed: 57
- Price: $640,000
- Price sqft: $200
- Waterfront: No
- Year Built: 1977
- Bldg sqft: 3206
- Bedrooms: 4
- Total Baths: 3
- Full Baths: 2
- 1/2 Baths: 1
- Garage / Parking Spaces: 2
- Days On Market: 81
- Additional Information
- County: BEXAR
- City: San Antonio
- Zipcode: 78230
- Subdivision: Hunters Creek
- Elementary School: Oak Meadow
- Middle School: Jackson
- High School: Churchill
- Provided by: Levi Rodgers Real Estate Group
- Contact: Nikki Perkins
- (210) 750-5017

- DMCA Notice
-
DescriptionEscape to your own private resort with this stunning property featuring a unique backyard surrounded by majestic live oak trees. Designed for both luxury and functionality, this home offers a rare combination of privacy, elegance, and entertainment. The backyard is enclosed by a 10 foot fence, ensuring seclusion while you enjoy the heated 10 foot deep pool, complete with an integrated hot tub and waterfall feature. A 15 foot long aluminum and granite bar top makes hosting effortless, while the multi level yard provides ample space for relaxation and outdoor activities. A full property sprinkler system adds to the ease of maintenance. Inside, the home is adorned with wood, stone, and slate floors throughout, enhancing the warmth and character of the spacious living areas, which include a kitchen, breakfast room, dining room, two living areas, and inviting entertainment spaces. The layout offers versatility, and the open concept design creates a seamless flow. The covered patio, crafted from durable birch wood and douglas fir, adds a stylish touch, complemented by three helicopter style birch wood patio fans for enhanced circulation. Thoughtfully designed outdoor lighting enhances the ambiance, making this home a true retreat both day and night. Don't miss the opportunity to experience this exceptional property schedule your showing today.
Features
Possible Terms
- Conventional
- FHA
- VA
- Cash
Air Conditioning
- Three+ Central
Apprx Age
- 48
Block
- 13
Builder Name
- Unknown
Construction
- Pre-Owned
Contract
- Exclusive Right To Sell
Days On Market
- 72
Currently Being Leased
- No
Dom
- 72
Elementary School
- Oak Meadow
Exterior Features
- 4 Sides Masonry
Fireplace
- Two
- Living Room
- Family Room
- Wood Burning
Floor
- Carpeting
- Wood
- Slate
- Stone
Foundation
- Slab
Garage Parking
- Two Car Garage
- Attached
- Oversized
Heating
- Central
- 3+ Units
Heating Fuel
- Natural Gas
High School
- Churchill
Home Owners Association Mandatory
- None
Inclusions
- Ceiling Fans
- Chandelier
- Washer Connection
- Dryer Connection
- Microwave Oven
- Stove/Range
- Disposal
- Dishwasher
- Smoke Alarm
- Security System (Owned)
- Gas Water Heater
- Garage Door Opener
- Smooth Cooktop
- Solid Counter Tops
- Carbon Monoxide Detector
- City Garbage service
Instdir
- From IH 10 and Huebner Rd
- go northeast onto Huebner Rd for approx 2 miles
- then turn right onto Lockhill Selma Rd. Turn left onto Hunters Circle. Property is on the left.
Interior Features
- Three Living Area
- Separate Dining Room
- Eat-In Kitchen
- Two Eating Areas
- Breakfast Bar
- Study/Library
- Loft
- Utility Room Inside
- All Bedrooms Upstairs
- High Ceilings
- Laundry Main Level
- Laundry Room
- Walk in Closets
Kitchen Length
- 10
Legal Description
- Ncb 16970 Blk 13 Lot 3
Lot Description
- 1/4 - 1/2 Acre
- Mature Trees (ext feat)
Lot Improvements
- Street Paved
- Curbs
- Sidewalks
- Asphalt
- City Street
Middle School
- Jackson
Miscellaneous
- Virtual Tour
Neighborhood Amenities
- Pool
- Tennis
- Clubhouse
- Park/Playground
- Sports Court
Occupancy
- Owner
Other Structures
- Cabana
Owner Lrealreb
- No
Ph To Show
- 210-222-2227
Possession
- Closing/Funding
Property Type
- Single Residential
Recent Rehab
- No
Roof
- Composition
Source Sqft
- Appsl Dist
Style
- Two Story
Total Tax
- 11656
Utility Supplier Elec
- CPS
Utility Supplier Gas
- CPS
Utility Supplier Grbge
- City
Utility Supplier Sewer
- City
Utility Supplier Water
- City
Views
- 57
Virtual Tour Url
- https://www.zillow.com/view-imx/3d0437d8-4f73-43e3-90d7-ab7b8a33c60b?setAttribution=mls&wl=true&initialViewType=pano&utm_source=dashboard
Water/Sewer
- City
Window Coverings
- Some Remain
Year Built
- 1977
Property Location and Similar Properties