
- Ron Tate, Broker,CRB,CRS,GRI,REALTOR ®,SFR
- By Referral Realty
- Mobile: 210.861.5730
- Office: 210.479.3948
- Fax: 210.479.3949
- rontate@taterealtypro.com
Property Photos
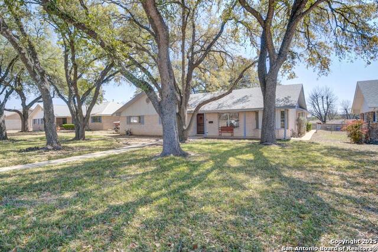

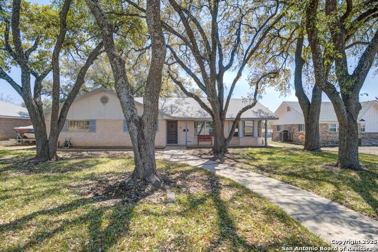
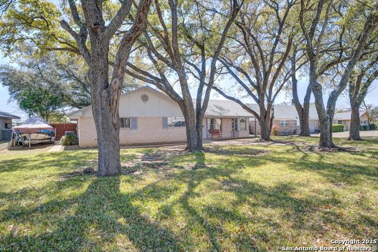
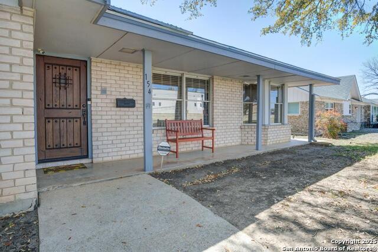
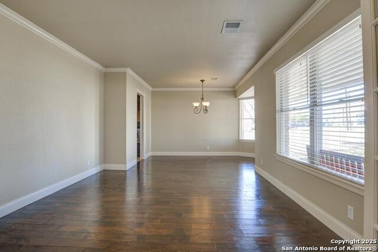
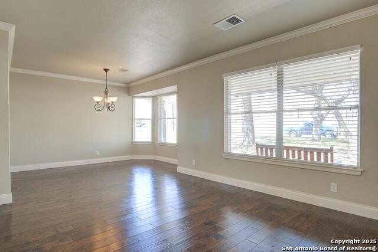
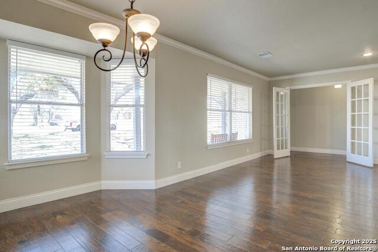
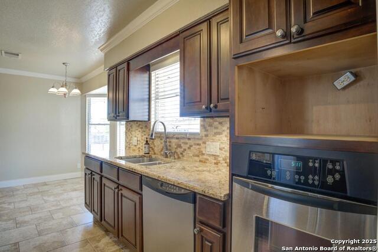
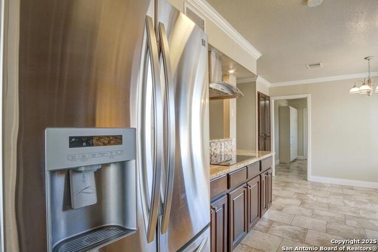
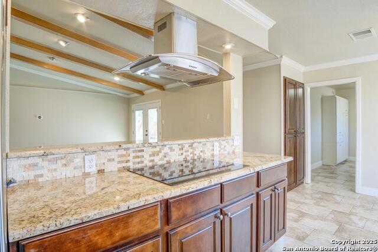
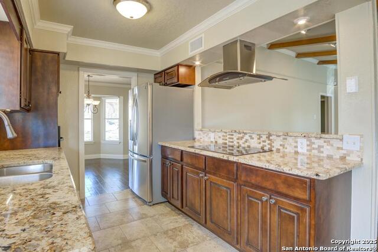
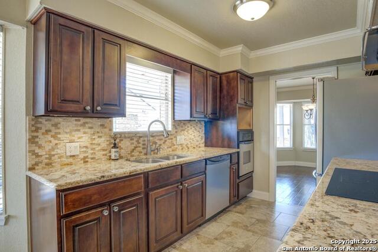
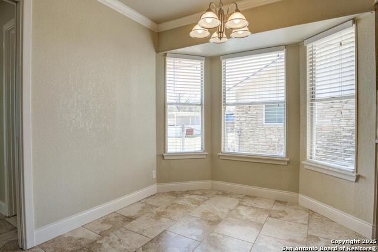
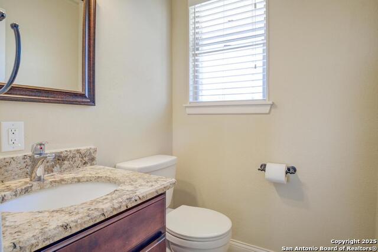
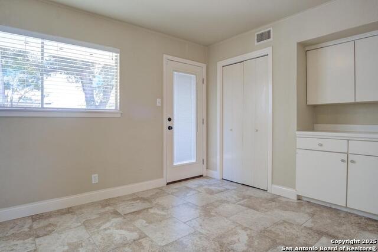
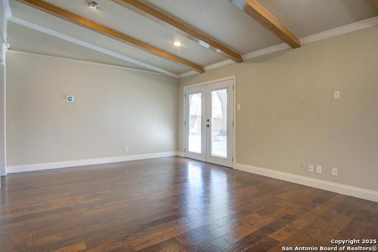
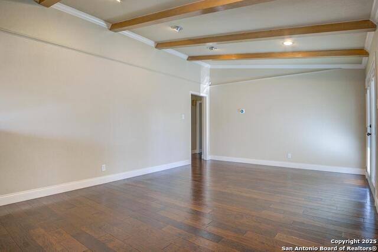
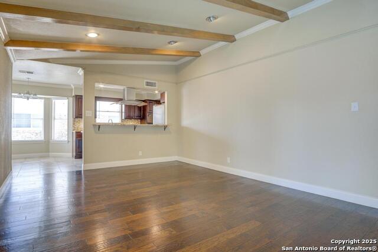
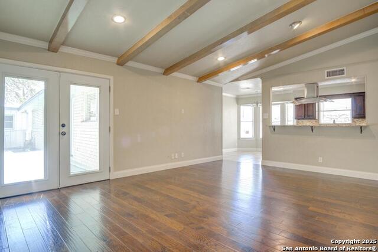
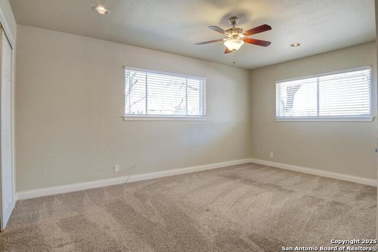
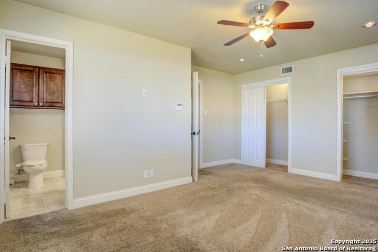
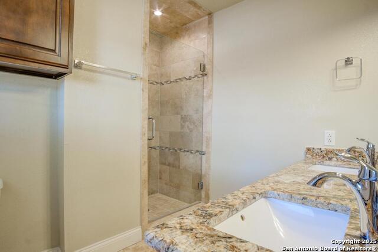
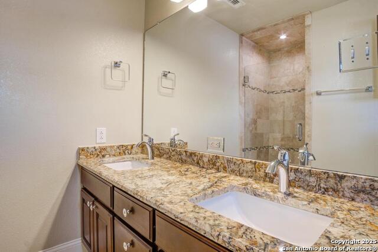
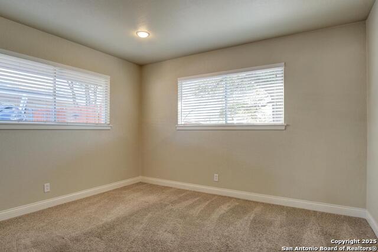
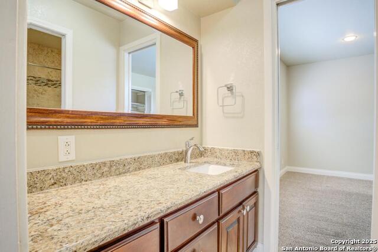
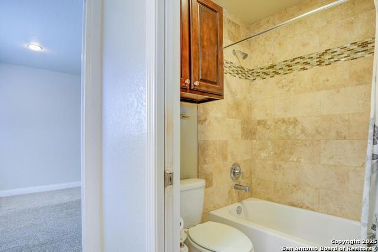
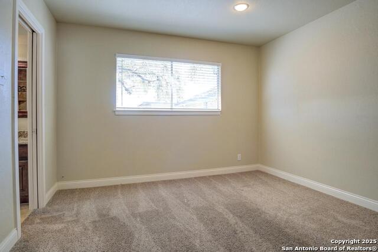
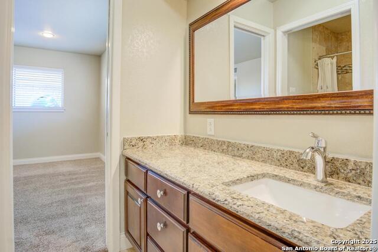
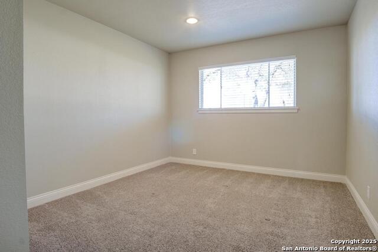
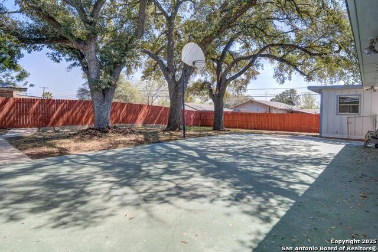
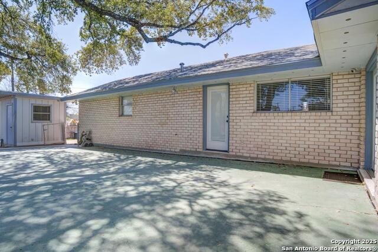
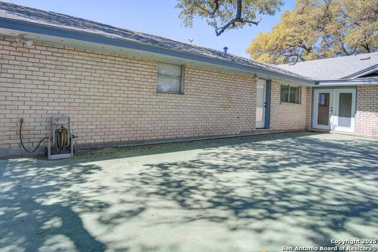
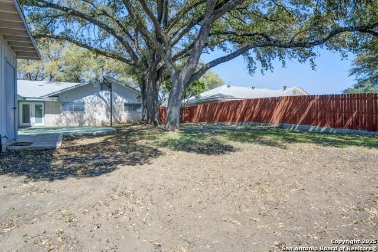
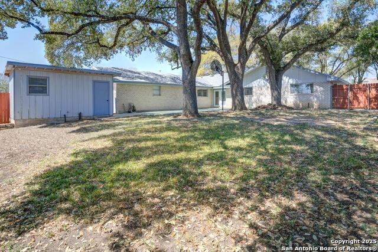
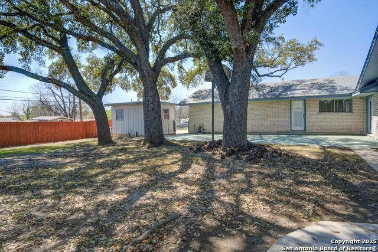
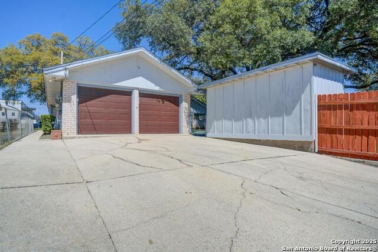
- MLS#: 1850615 ( Single Residential )
- Street Address: 154 Sprucewood
- Viewed: 48
- Price: $449,999
- Price sqft: $199
- Waterfront: No
- Year Built: 1961
- Bldg sqft: 2260
- Bedrooms: 4
- Total Baths: 3
- Full Baths: 2
- 1/2 Baths: 1
- Garage / Parking Spaces: 2
- Days On Market: 81
- Additional Information
- County: BEXAR
- City: San Antonio
- Zipcode: 78216
- Subdivision: Ridgeview
- District: North East I.S.D
- Elementary School: Call District
- Middle School: Call District
- High School: Call District
- Provided by: Keller Williams Heritage
- Contact: Jessica Rangel
- (210) 254-4568

- DMCA Notice
-
DescriptionCharming Single Story Home with Modern Updates in Shearer Hills/Ridgeview District Welcome to this beautifully updated single family home in the heart of the Shearer Hills/Ridgeview District in North Central San Antonio. This home combines timeless charm with modern amenities, offering you the best of both worlds. Situated on a spacious lot of just over a quarter acre, this rare find boasts mature oak trees and a sprawling, level yard perfect for outdoor entertainment, playing basketball, or even adding a pool! The expansive concrete patio offers an excellent space for gatherings, making this home a true entertainer's dream. Inside, you'll be greeted with neutral wall palette color, oversized ceramic tile in wet areas, and plush carpet in the bedrooms for added comfort. The gorgeous hardwood floors grace the common areas, maintaining the home's classic appeal. The renovated kitchen and bathrooms feature appealing granite countertops and sleek stainless steel appliances, ensuring a contemporary and functional living space. The versatile 5th room offers endless possibilities use it as a bedroom, a mother in law suite, office, gym, or game room to fit your needs. Natural light pours in through numerous windows, creating a warm and inviting atmosphere throughout the home. Your new home features 2 bedrooms with a convenient Jack and Jill bathroom and a layout that flows effortlessly for daily living. Located just a few blocks from Old Basin Olmos Park, you'll enjoy proximity to top tier shopping (Quarry, Pearl, North Star Mall), dining, movie theaters, and entertainment options. Plus, you're just minutes away from downtown San Antonio, the International Airport, and major highways (281 and 410). Key Features: 4+ oversized Bedrooms, 2 Bathrooms 5th Room for Multiple Uses Fully Renovated Kitchen and Bathrooms Granite Countertops & Stainless Steel Appliances Hardwood, Ceramic, and Carpet Flooring Spacious, Level Yard with Mature Oak Trees Concrete Patio, Ideal for Entertaining No Stairs Single Story Living This is a RARE FIND in the heart one of San Antonio's most desirable neighborhoods. Don't miss out on this incredible opportunity to own a piece of history with all the modern conveniences!
Features
Possible Terms
- Conventional
- FHA
- VA
- TX Vet
- Cash
Air Conditioning
- One Central
Apprx Age
- 64
Block
- 18
Builder Name
- Unknown
Construction
- Pre-Owned
Contract
- Exclusive Right To Sell
Days On Market
- 42
Dom
- 42
Elementary School
- Call District
Exterior Features
- Brick
- Siding
Fireplace
- Not Applicable
Floor
- Carpeting
- Ceramic Tile
- Wood
Foundation
- Slab
Garage Parking
- Two Car Garage
Heating
- Central
Heating Fuel
- Natural Gas
High School
- Call District
Home Owners Association Mandatory
- None
Home Faces
- North
Inclusions
- Ceiling Fans
- Chandelier
- Washer Connection
- Dryer Connection
- Cook Top
- Stove/Range
- Disposal
- Dishwasher
- Electric Water Heater
- Garage Door Opener
- Solid Counter Tops
- City Garbage service
Instdir
- From I-410
- San Pedro going south
- left on Sprucewood. Your new home will be on the right.
Interior Features
- Two Living Area
- Liv/Din Combo
- Separate Dining Room
- Eat-In Kitchen
- Two Eating Areas
- Breakfast Bar
- Utility Room Inside
- 1st Floor Lvl/No Steps
- Maid's Quarters
- Cable TV Available
- High Speed Internet
- All Bedrooms Downstairs
- Laundry Main Level
- Laundry Room
Kitchen Length
- 11
Legal Desc Lot
- 28
Legal Description
- Ncb 12086 Blk 18 Lot 28
Lot Description
- Irregular
- 1/4 - 1/2 Acre
- Mature Trees (ext feat)
- Level
Lot Dimensions
- 80 x 170
Lot Improvements
- Street Paved
- Curbs
- Sidewalks
- Streetlights
- Alley
- City Street
Middle School
- Call District
Miscellaneous
- As-Is
Neighborhood Amenities
- None
Occupancy
- Vacant
Other Structures
- Shed(s)
Owner Lrealreb
- No
Ph To Show
- (210) 222-2227
Possession
- Closing/Funding
- Specific Date
Property Type
- Single Residential
Recent Rehab
- No
Roof
- Composition
School District
- North East I.S.D
Source Sqft
- Appsl Dist
Style
- One Story
- Traditional
Total Tax
- 9127.11
Utility Supplier Elec
- CPS
Utility Supplier Gas
- CPS
Utility Supplier Grbge
- CPS
Utility Supplier Sewer
- SAWS
Utility Supplier Water
- SAWS
Views
- 48
Water/Sewer
- Water System
- City
Window Coverings
- All Remain
Year Built
- 1961
Property Location and Similar Properties