
- Ron Tate, Broker,CRB,CRS,GRI,REALTOR ®,SFR
- By Referral Realty
- Mobile: 210.861.5730
- Office: 210.479.3948
- Fax: 210.479.3949
- rontate@taterealtypro.com
Property Photos
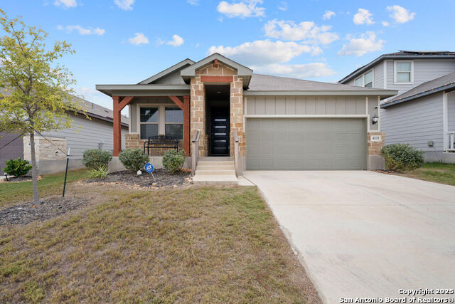

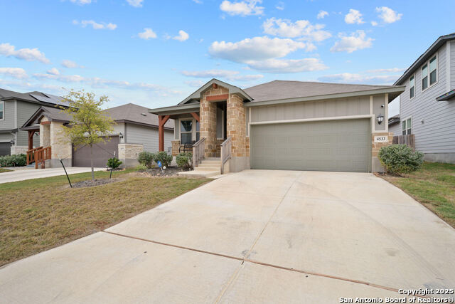
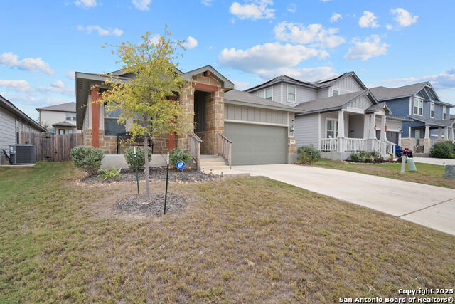
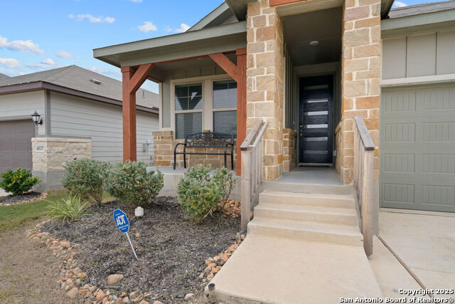
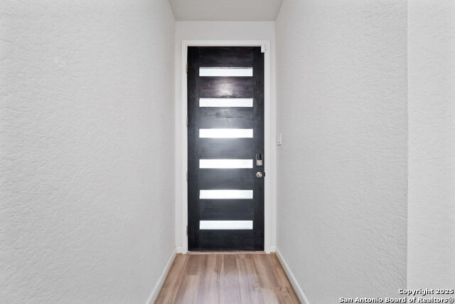
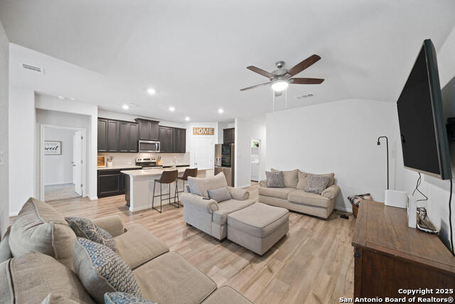
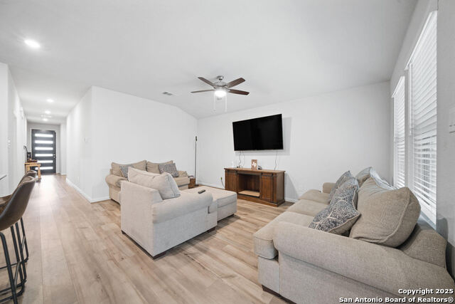
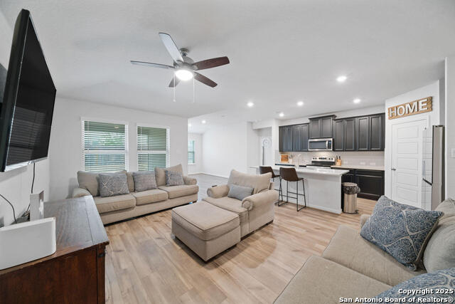
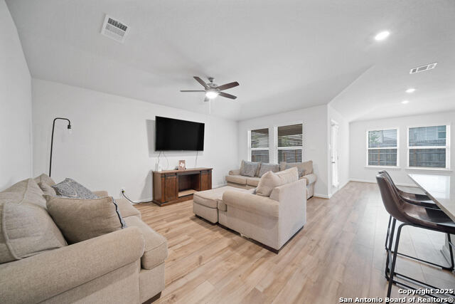
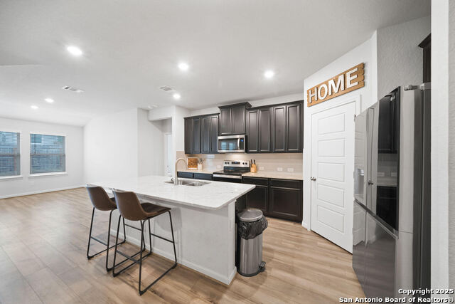
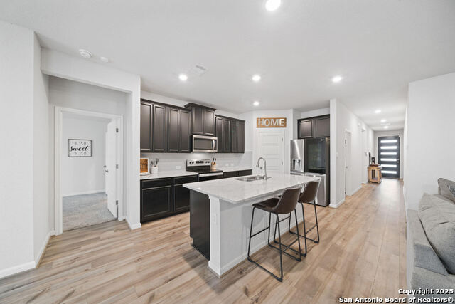
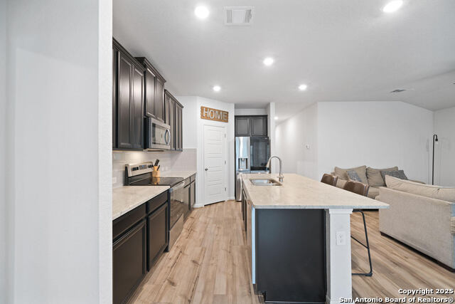
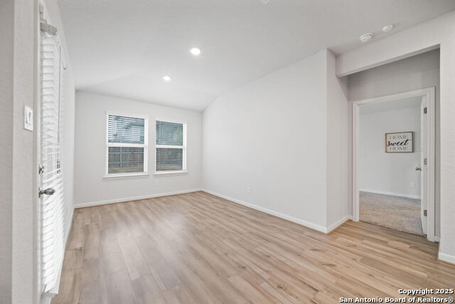
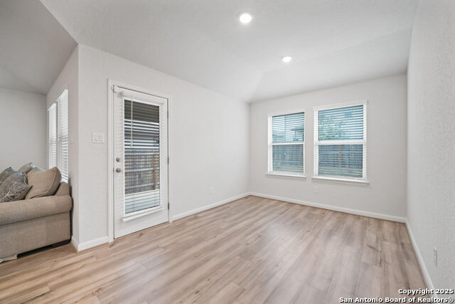
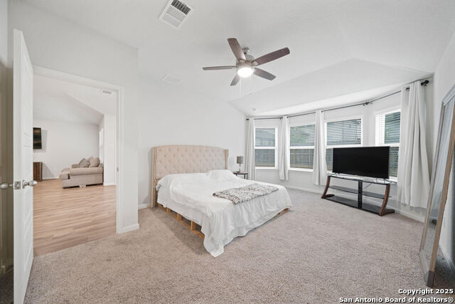
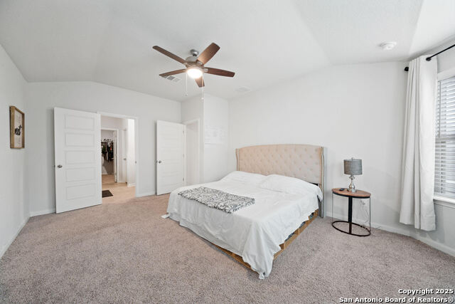
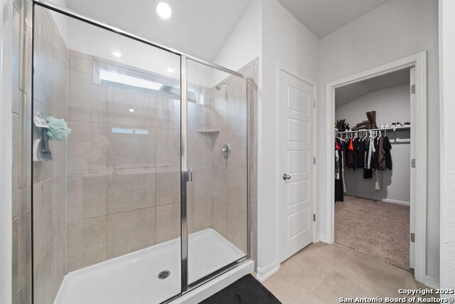
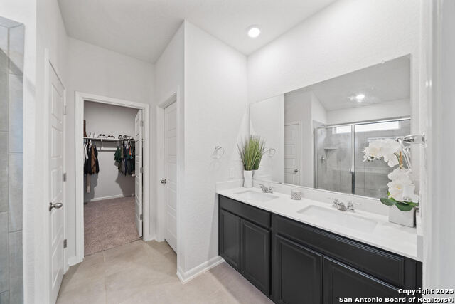
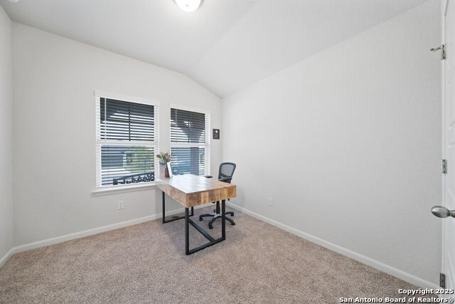
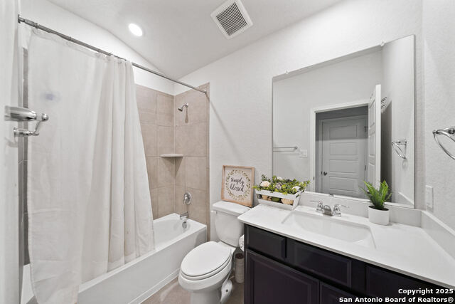
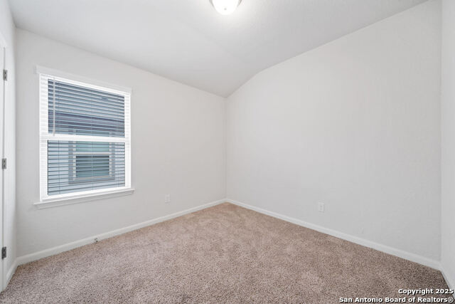
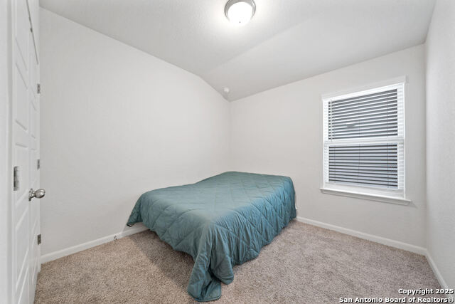
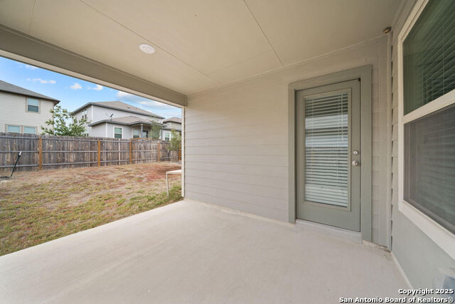
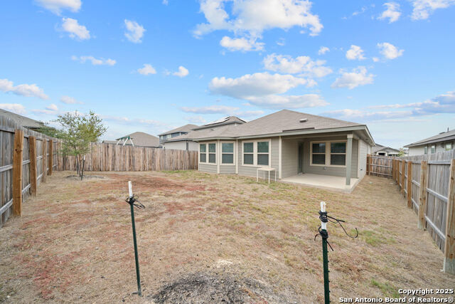
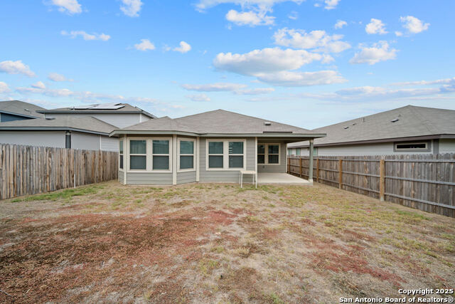
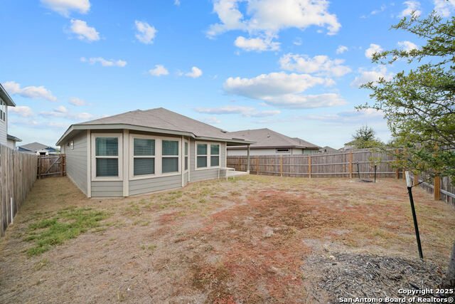
- MLS#: 1850588 ( Single Residential )
- Street Address: 4533 Longhorn Crest
- Viewed: 9
- Price: $340,000
- Price sqft: $199
- Waterfront: No
- Year Built: 2022
- Bldg sqft: 1708
- Bedrooms: 4
- Total Baths: 2
- Full Baths: 2
- Garage / Parking Spaces: 2
- Days On Market: 34
- Additional Information
- County: BEXAR
- City: San Antonio
- Zipcode: 78245
- Subdivision: Remington Ranch
- District: Medina Valley I.S.D.
- Elementary School: Luckey Ranch
- Middle School: Loma Alta
- High School: Medina Valley
- Provided by: Keller Williams Heritage
- Contact: Rachelle Slater
- (210) 237-7268

- DMCA Notice
-
Description4.5% Loan Assumption available!! Nestled in the desirable Harlach Farms community, this meticulously maintained one story home offers a perfect blend of comfort and style. With 1,708 square feet of thoughtfully designed living space, this home features four spacious bedrooms and two full baths. The open floor plan is highlighted by large windows that fill the space with natural light, creating an inviting atmosphere. The kitchen is a chef's dream, complete with stainless steel appliances, a custom tile backsplash, and a generous island that provides additional prep space and seating. The primary suite is a true retreat, boasting large windows, a spacious walk in closet, and a luxurious en suite with a double vanity and an oversized shower. Three secondary bedrooms offer flexibility for guests, a home office, or additional living space. Step outside to the backyard, where a covered patio and privacy fence provide the perfect setting for outdoor relaxation and entertaining. Completing this beautiful home is a two car garage, offering convenience and ample storage. Conveniently located near JBSA Lackland, Seaworld, shopping, restaurants, and major highways. Don't miss the opportunity to make this stunning home yours!
Features
Possible Terms
- Conventional
- FHA
- VA
- Cash
Air Conditioning
- One Central
Block
- 16
Builder Name
- Meritage Homes
Construction
- Pre-Owned
Contract
- Exclusive Right To Sell
Days On Market
- 13
Dom
- 13
Elementary School
- Luckey Ranch
Exterior Features
- Stone/Rock
- Siding
Fireplace
- Not Applicable
Floor
- Carpeting
- Vinyl
Foundation
- Slab
Garage Parking
- Two Car Garage
- Attached
Heating
- Central
Heating Fuel
- Electric
High School
- Medina Valley
Home Owners Association Fee
- 152.63
Home Owners Association Frequency
- Quarterly
Home Owners Association Mandatory
- Mandatory
Home Owners Association Name
- SA REMINGTON RANCH HOMEOWNERS ASSOCIATION
- INC
Inclusions
- Ceiling Fans
- Washer Connection
- Dryer Connection
- Microwave Oven
- Stove/Range
- Disposal
- Dishwasher
- Ice Maker Connection
- Vent Fan
- Smoke Alarm
- Security System (Leased)
- Electric Water Heater
- Garage Door Opener
- Solid Counter Tops
Instdir
- 90 West
- turn right on Grosenbacher Rd
- turn right on Mustang Grv
- and turn left on Longhorn Crest.
Interior Features
- One Living Area
- Eat-In Kitchen
- Island Kitchen
- Utility Room Inside
- 1st Floor Lvl/No Steps
- Open Floor Plan
- All Bedrooms Downstairs
- Laundry Main Level
- Laundry Room
- Walk in Closets
Kitchen Length
- 11
Legal Desc Lot
- 39
Legal Description
- Cb 4324C (Remington Ranch Ut-4)
- Block 16 Lot 39 2023- New P
Lot Improvements
- Street Paved
Middle School
- Loma Alta
Multiple HOA
- No
Neighborhood Amenities
- Pool
- Park/Playground
Occupancy
- Owner
Owner Lrealreb
- No
Ph To Show
- 210-222-2227
Possession
- Closing/Funding
Property Type
- Single Residential
Roof
- Composition
School District
- Medina Valley I.S.D.
Source Sqft
- Appsl Dist
Style
- One Story
Total Tax
- 6226.97
Utility Supplier Elec
- CPS
Utility Supplier Grbge
- Waste Manage
Utility Supplier Sewer
- SAWS
Utility Supplier Water
- SAWS
Water/Sewer
- Water System
- Sewer System
Window Coverings
- Some Remain
Year Built
- 2022
Property Location and Similar Properties