
- Ron Tate, Broker,CRB,CRS,GRI,REALTOR ®,SFR
- By Referral Realty
- Mobile: 210.861.5730
- Office: 210.479.3948
- Fax: 210.479.3949
- rontate@taterealtypro.com
Property Photos
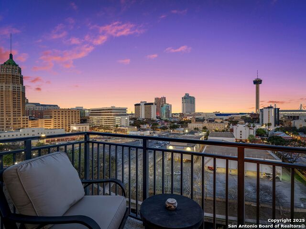

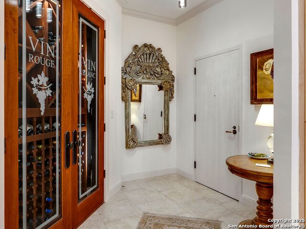
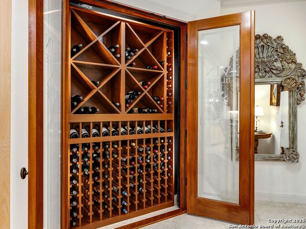
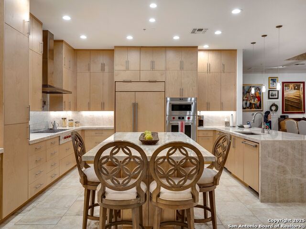
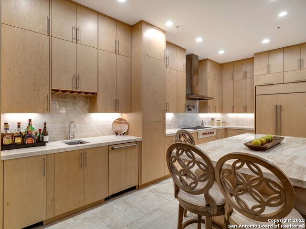
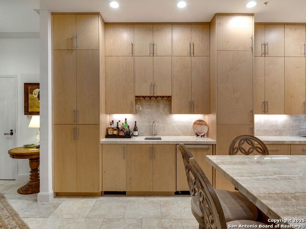
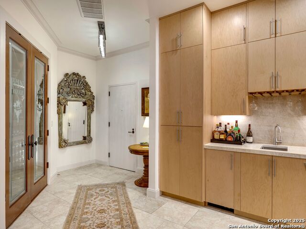
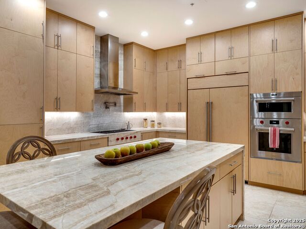
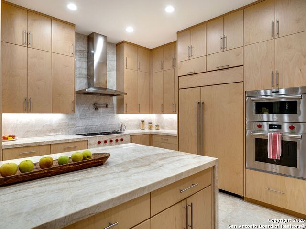
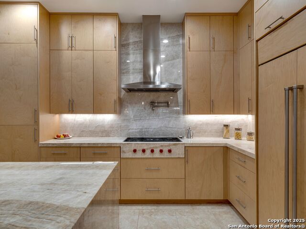
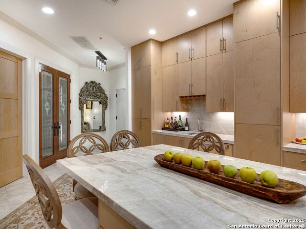
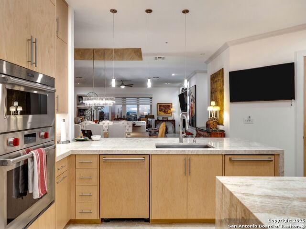
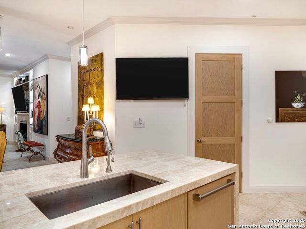
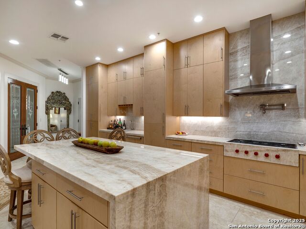
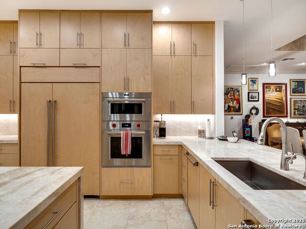
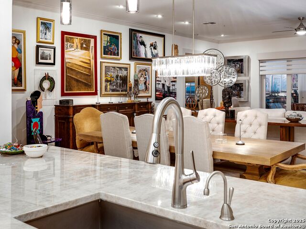
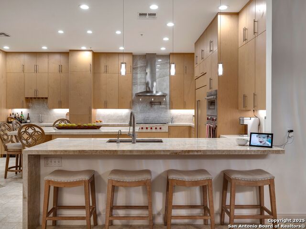
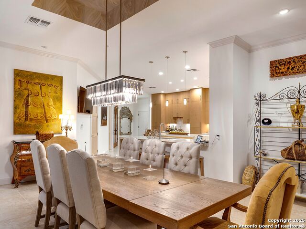
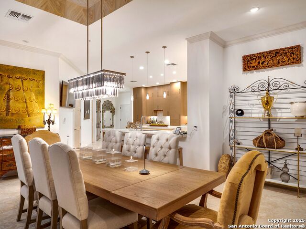
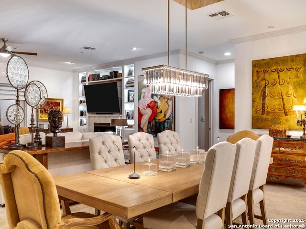
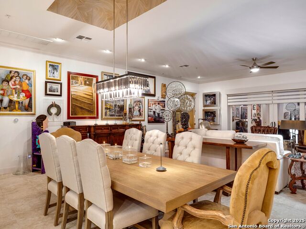
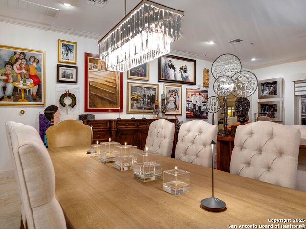
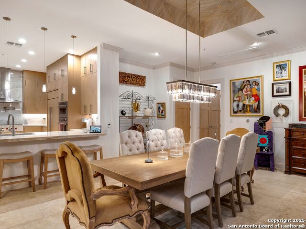
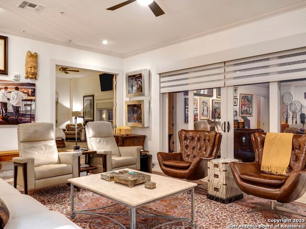
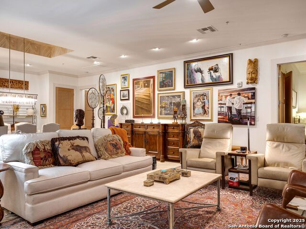
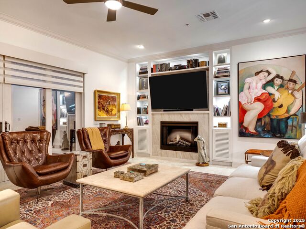
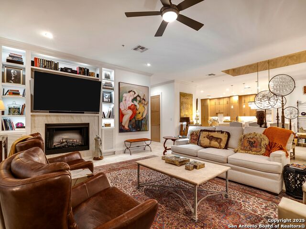
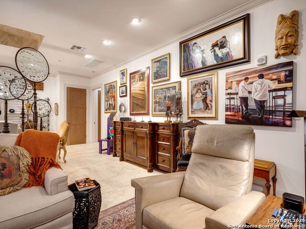
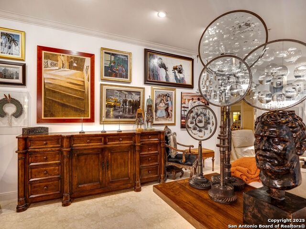
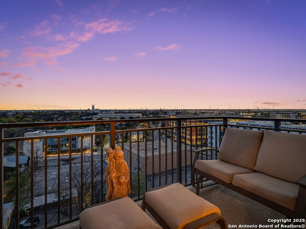
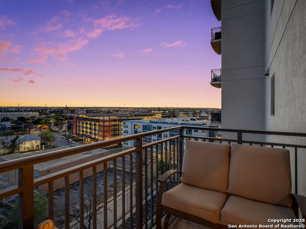
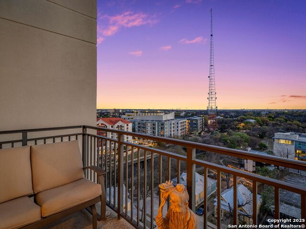
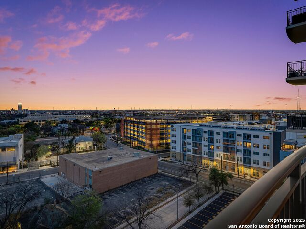
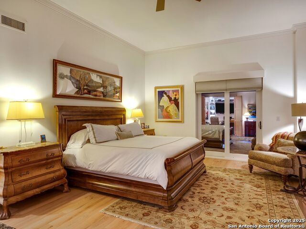
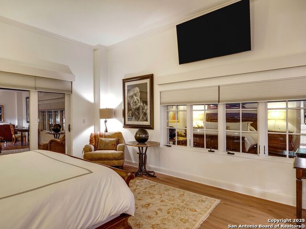
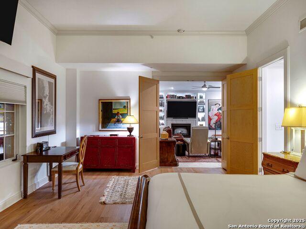
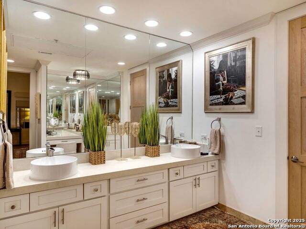
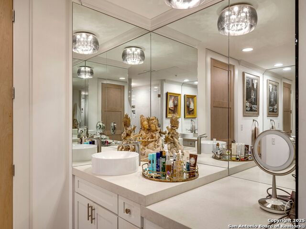
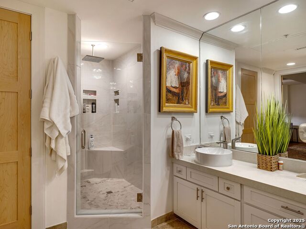
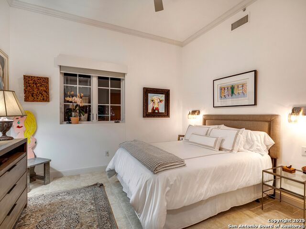
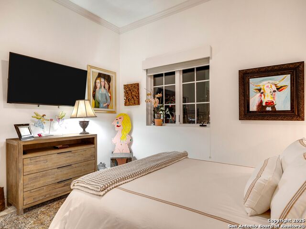
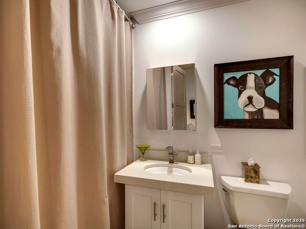
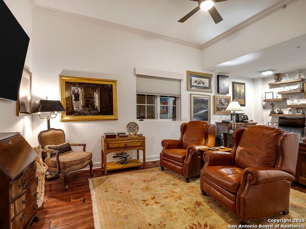
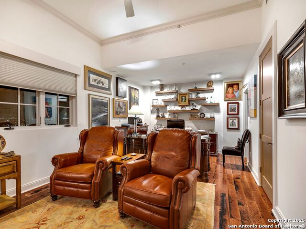
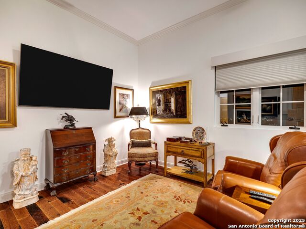
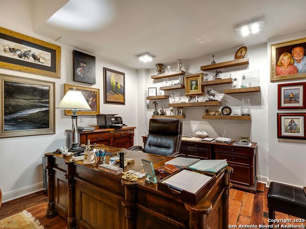
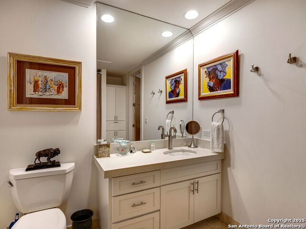
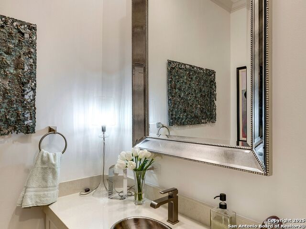
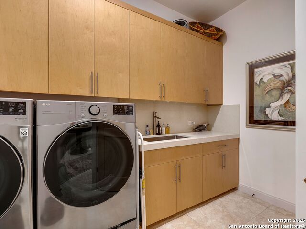
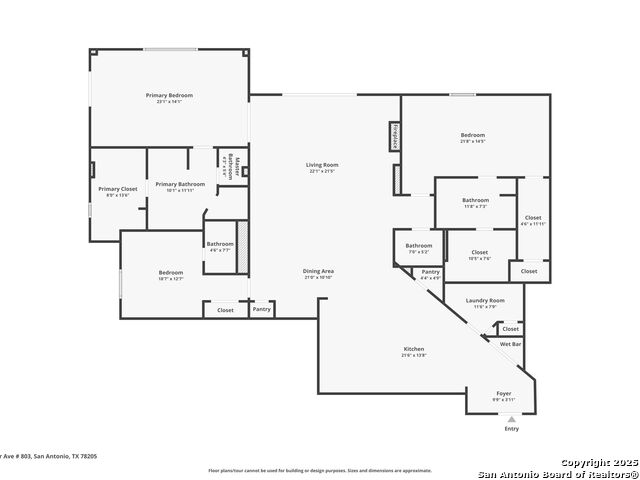
- MLS#: 1850568 ( Condominium/Townhome )
- Street Address: 230 Dwyer Ave 803
- Viewed: 31
- Price: $945,000
- Price sqft: $328
- Waterfront: No
- Year Built: 2004
- Bldg sqft: 2883
- Bedrooms: 3
- Total Baths: 4
- Full Baths: 3
- 1/2 Baths: 1
- Garage / Parking Spaces: 2
- Days On Market: 81
- Additional Information
- County: BEXAR
- City: San Antonio
- Zipcode: 78204
- Building: La Cascada
- District: San Antonio I.S.D.
- Elementary School: Bonham
- Middle School: Tafolla
- High School: Brackenridge
- Provided by: Kuper Sotheby's Int'l Realty
- Contact: Randy Cunningham
- (210) 477-9404

- DMCA Notice
-
DescriptionUnique opportunity for this elegant and sophisticated Luxury High rise living on the San Antonio Riverwalk. Intimate views and luxury living located downtown on the Riverwalk near historic King William offer exceptional living for the connoisseur of life. Spectacular skyline views are breathtaking in this secured concierge lifestyle. Designer finishes with exceptional style are the statement of elegance throughout the home. Complete with amenities a rooftop pool with outdoor kitchen, professionally equipped exercise room as well as an entertainment room with river walk access. With approximately 2900 sqft of living space, this extraordinary luxury condominium offers incredible living and entertaining opportunities and includes 2 additional large storage units and 2 parking spaces. The building is equipped with EV charging for each private parking space. Exceptional living in the center of Downtown San Antonio.
Features
Possible Terms
- Conventional
- Cash
Air Conditioning
- Two Central
Apprx Age
- 21
Builder Name
- SECO LTD
Common Area Amenities
- Elevator
- Party Room
- Pool
- Spa Adj/Pool
- Hot Tub
- Exercise Room
- Jogging Trail
- Extra Storage
- On Waterfront
- Bike Trails
- Lake/River Park
- Waterfront Access
Condominium Management
- On-Site Management
- Professional Mgmt Co.
- Documents Pending
Construction
- Pre-Owned
Contract
- Exclusive Right To Sell
Days On Market
- 44
Dom
- 44
Elementary School
- Bonham
Energy Efficiency
- Double Pane Windows
- Ceiling Fans
Exterior Features
- Stone/Rock
- Stucco
- Rock/Stone Veneer
Fee Includes
- Some Utilities
- Insurance Limited
- Condo Mgmt
- Common Area Liability
- Common Maintenance
- Trash Removal
- Pest Control
Fireplace
- One
- Living Room
- Mock Fireplace
Floor
- Ceramic Tile
- Wood
Foundation
- Slab
Garage Parking
- Two Car Garage
Heating
- Central
Heating Fuel
- Natural Gas
High School
- Brackenridge
Home Owners Association Fee
- 1906.45
Home Owners Association Frequency
- Monthly
Home Owners Association Mandatory
- Mandatory
Home Owners Association Name
- LA CASCADA HOA
Inclusions
- Ceiling Fans
- Chandelier
- Washer Connection
- Dryer Connection
- Cook Top
- Microwave Oven
- Gas Cooking
- Refrigerator
- Disposal
- Dishwasher
- Ice Maker Connection
- Plumb for Water Softener
- Vent Fan
- Smoke Alarm
- High Speed Internet Acces
- Private Garbage Service
Instdir
- DWYER @ CAESAR CHAVEZ
Interior Features
- One Living Area
- Living/Dining Combo
- Eat-In Kitchen
- Two Eating Areas
- Island Kitchen
- Breakfast Bar
- Walk-In Pantry
- Study/Library
- High Ceilings
- Open Floor Plan
- Laundry Room
- Walk In Closets
Kitchen Length
- 15
Legal Description
- Ncb 174 Bldg Unit 803 La Cascada Condominium
Middle School
- Tafolla
Miscellaneous
- Pet Restrictions
- As-Is
Multiple HOA
- No
Occupancy
- Owner
Owner Lrealreb
- No
Ph To Show
- 210-222-2227
Possession
- Closing/Funding
Property Type
- Condominium/Townhome
Roof
- Heavy Composition
School District
- San Antonio I.S.D.
Security
- Controlled Access
- Closed Circuit TV
- Guarded Access
Source Sqft
- Appsl Dist
Stories In Building
- 20
Total Tax
- 17447.04
Total Number Of Units
- 46
Unit Number
- 803
Utility Supplier Elec
- CPS
Utility Supplier Gas
- CPS
Utility Supplier Grbge
- PRIVATE
Utility Supplier Sewer
- SAWS
Utility Supplier Water
- SAWS
Views
- 31
Virtual Tour Url
- http://live.kuperrealty.com/luxurycondoatlacascada
Window Coverings
- None Remain
Year Built
- 2004
Property Location and Similar Properties