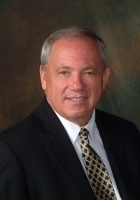
- Ron Tate, Broker,CRB,CRS,GRI,REALTOR ®,SFR
- By Referral Realty
- Mobile: 210.861.5730
- Office: 210.479.3948
- Fax: 210.479.3949
- rontate@taterealtypro.com
Property Photos
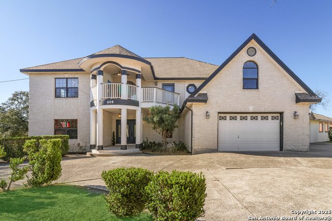

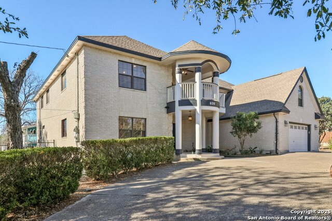
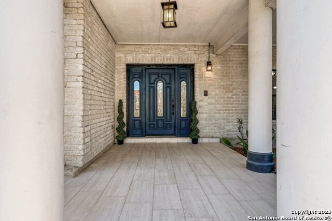
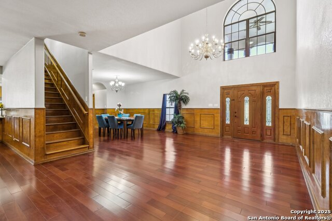
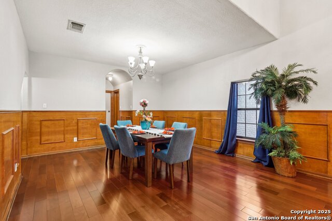
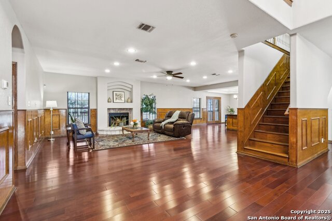
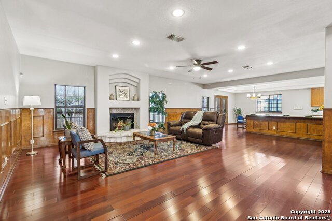
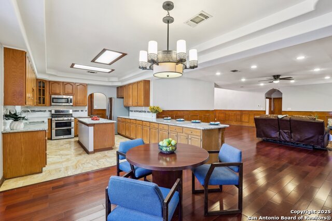
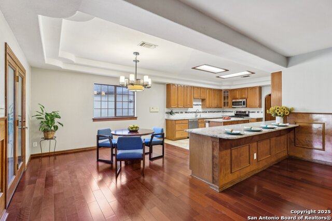
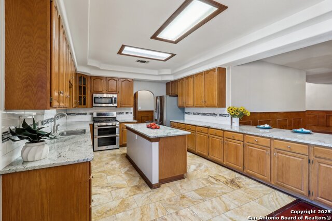
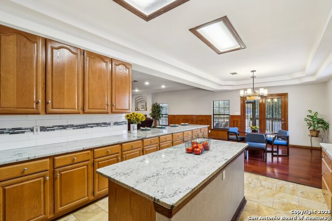
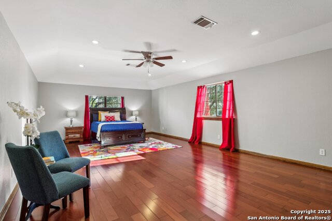
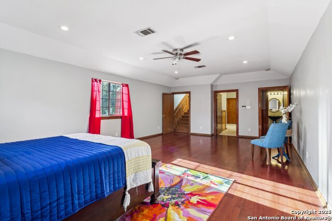
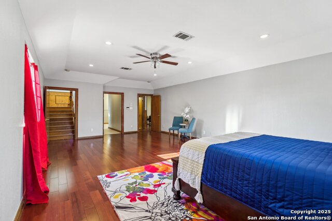
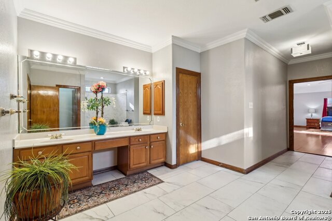
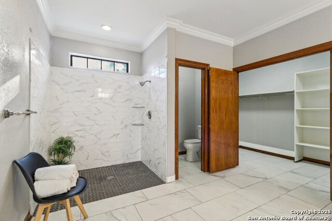
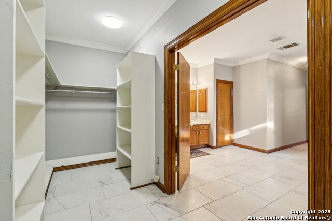
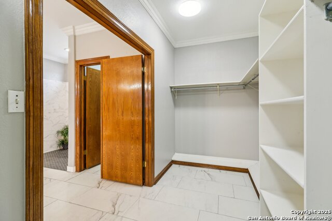
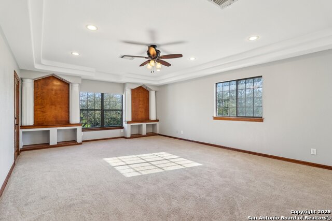
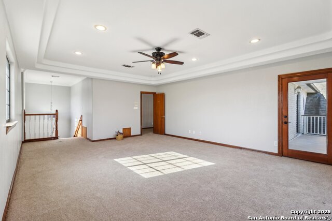
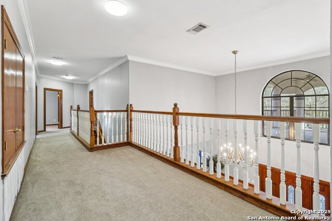
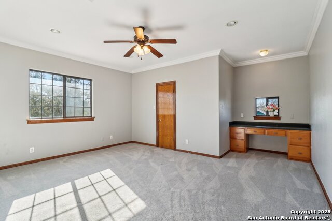
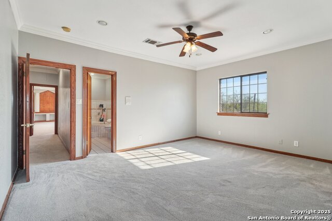
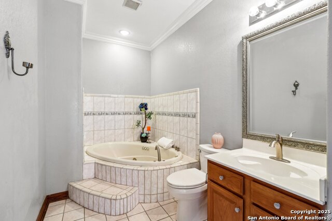
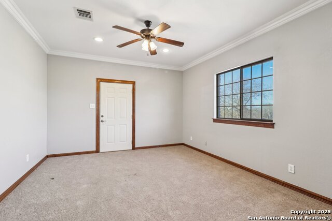
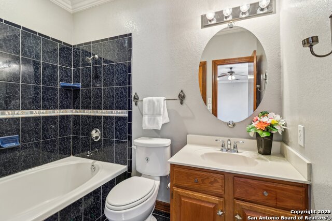
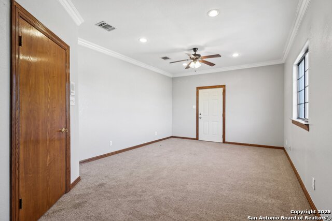
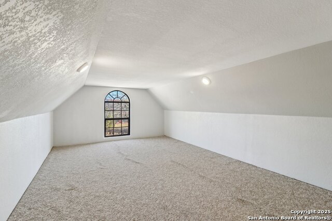
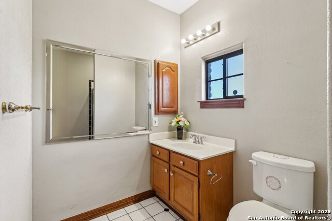
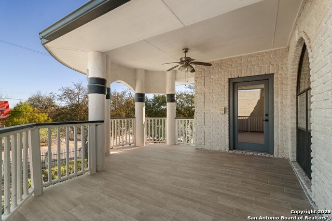
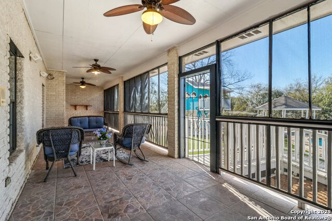
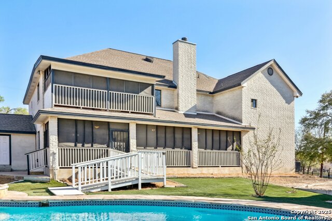
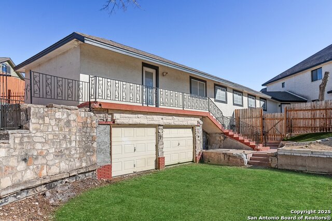
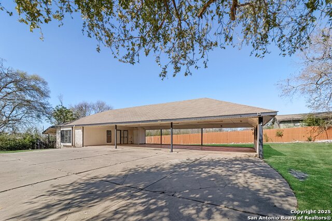
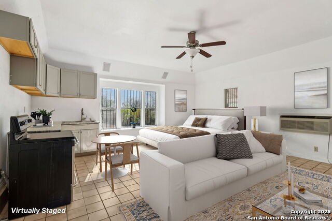
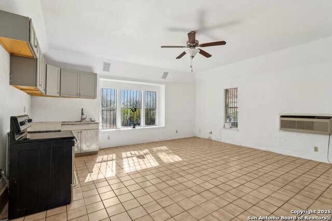
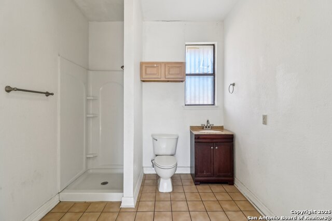
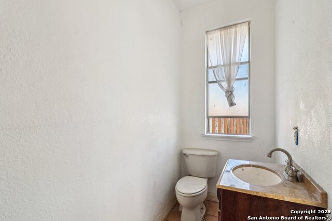
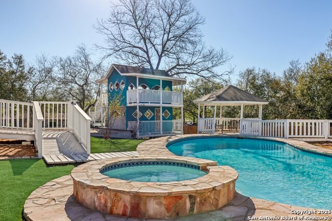
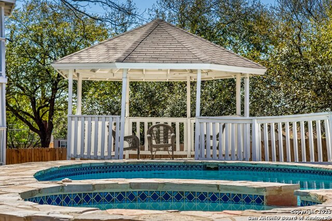
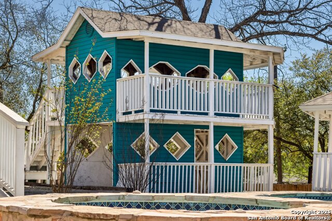
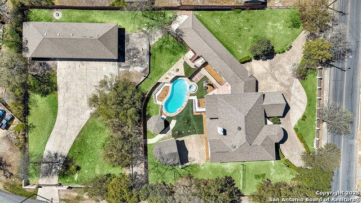
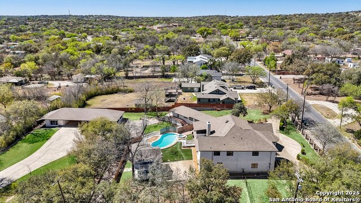
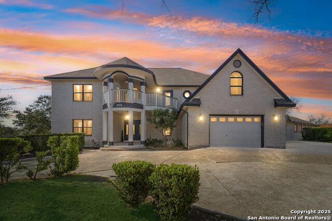
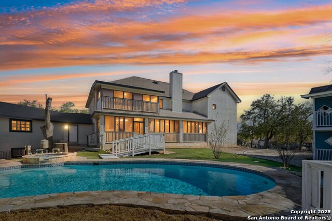
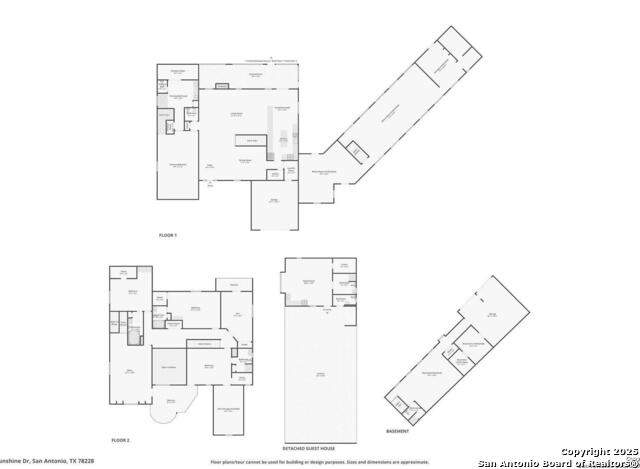
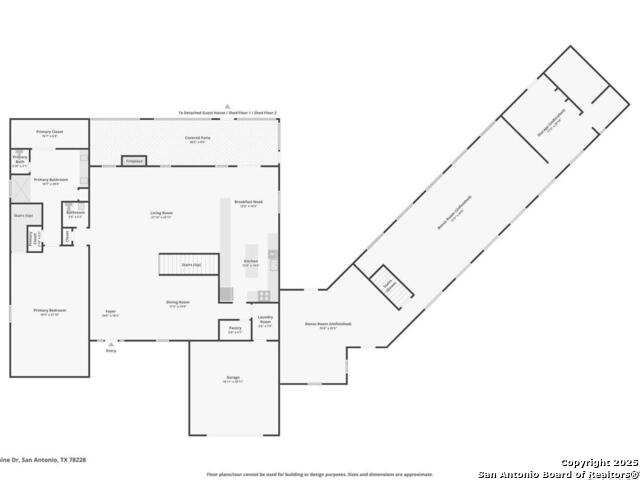
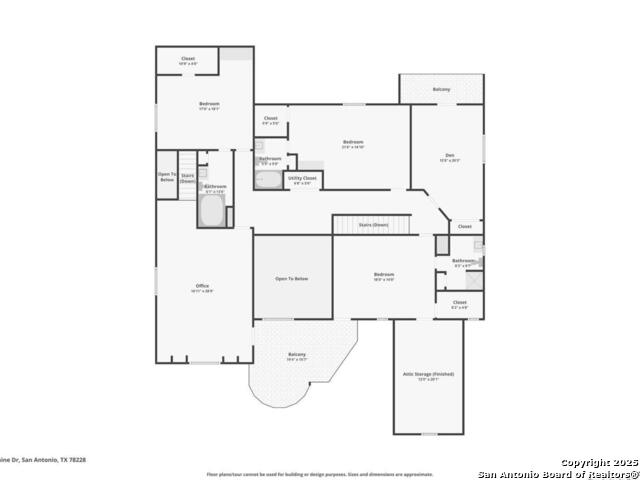
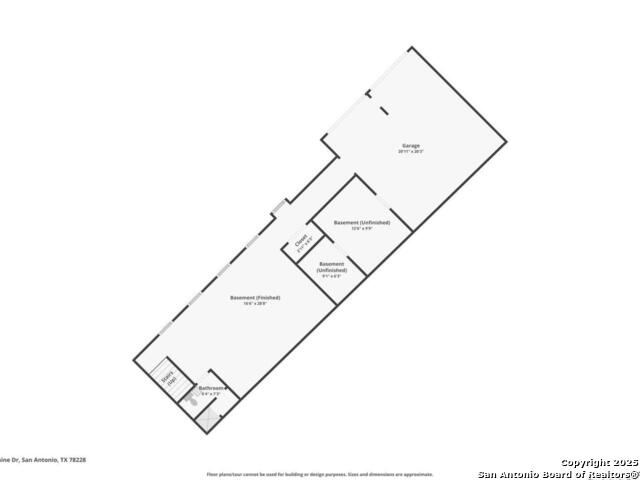
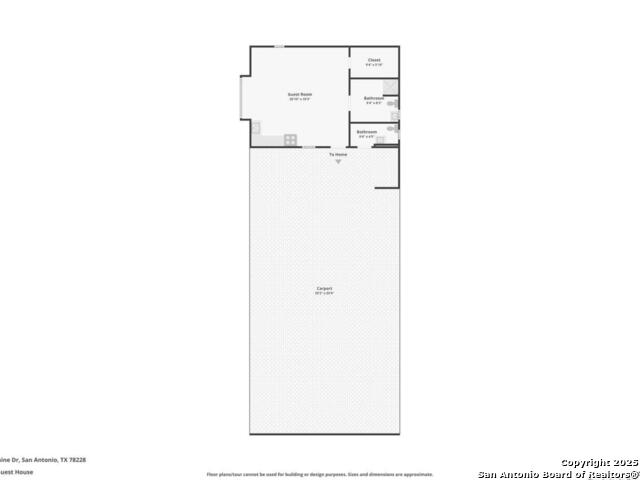
- MLS#: 1850472 ( Single Residential )
- Street Address: 606 Sunshine E
- Viewed: 504
- Price: $745,000
- Price sqft: $149
- Waterfront: No
- Year Built: 2000
- Bldg sqft: 4997
- Bedrooms: 4
- Total Baths: 5
- Full Baths: 4
- 1/2 Baths: 1
- Garage / Parking Spaces: 2
- Days On Market: 269
- Acreage: 1.53 acres
- Additional Information
- County: BEXAR
- City: San Antonio
- Zipcode: 78228
- Subdivision: Sunshine Estate
- District: San Antonio I.S.D.
- Elementary School: Maverick
- Middle School: Longfellow
- High School: Jefferson
- Provided by: Keller Williams Heritage
- Contact: Christine Denney
- (210) 378-5608

- DMCA Notice
-
DescriptionThis one of a kind 1.5 acre estate offers incredible versatility, space, and unique features rarely found in one property. With multiple dwellings, ample parking, and impressive outdoor amenities, this home is perfect for multi generational living, rental income, business use, or ultimate entertaining. MAIN HOUSE: The stunning main residence features four spacious bedrooms, each with its own full bathroom, ensuring comfort and privacy for everyone. A half bath is conveniently located downstairs, perfect for guests. The first floor owner's suite includes private access to 2nd floor office or private quarters, sprawling primary bath with 0 threshold access. Balconies in both the front and back offer breathtaking views of the property. BONUS SPACE: A side structure originally the main house adds incredible potential. With a basement, this space can be customized into a man cave, game room, home theater, or additional living quarters. The attached two car garage provides ample storage for vehicles, equipment, or a workshop setup. GUEST HOUSE & PARKING: Located at the back of the property is an additional dwelling unit featuring a full kitchen, making it ideal for rental income, in laws, guest accommodations, or a home office. The property also features covered parking for approximately 8 cars or company trucks, making it ideal for homeowners with multiple vehicles or small business owners needing secure space. OUTDOOR PARIDISE: The outdoor space is an entertainer's dream! An in ground pool and gazebo offer the perfect setting for summer gatherings, while a huge dollhouse adds charm and excitement. With so much potential, this incredible estate is ready for you to make it your own. Whether you're looking for a spacious home, a multi use investment property, or the ultimate entertainment destination, this home offers it all. Best of all is the easy commute to major highways, shopping and restaurants Schedule a showing today and discover all this unique property has to offer!
Features
Possible Terms
- Conventional
- VA
- TX Vet
- Cash
Accessibility
- Doors-Swing-In
- Doors w/Lever Handles
- Low Bathroom Mirrors
- Other Main Level Modifications
- Near Bus Line
- Full Bath/Bed on 1st Flr
- First Floor Bedroom
- Stall Shower
Air Conditioning
- Two Central
Apprx Age
- 25
Builder Name
- Unknown
Construction
- Pre-Owned
Contract
- Exclusive Right To Sell
Days On Market
- 198
Currently Being Leased
- No
Dom
- 198
Elementary School
- Maverick
Energy Efficiency
- Programmable Thermostat
- Double Pane Windows
- Variable Speed HVAC
- Energy Star Appliances
- Ceiling Fans
Exterior Features
- Brick
- Stucco
Fireplace
- Living Room
- Wood Burning
Floor
- Carpeting
- Ceramic Tile
- Marble
- Wood
Foundation
- Slab
Garage Parking
- Two Car Garage
Green Features
- Drought Tolerant Plants
Heating
- Central
- 2 Units
Heating Fuel
- Electric
High School
- Jefferson
Home Owners Association Mandatory
- None
Home Faces
- North
Inclusions
- Ceiling Fans
- Chandelier
- Central Vacuum
- Washer Connection
- Dryer Connection
- Self-Cleaning Oven
- Microwave Oven
- Stove/Range
- Gas Cooking
- Refrigerator
- Disposal
- Dishwasher
- Ice Maker Connection
- Smoke Alarm
- Pre-Wired for Security
- Electric Water Heater
- Garage Door Opener
- Solid Counter Tops
- Double Ovens
- Custom Cabinets
- City Garbage service
Instdir
- Babcock and St. Cloud
Interior Features
- Two Living Area
- Separate Dining Room
- Eat-In Kitchen
- Two Eating Areas
- Breakfast Bar
- Walk-In Pantry
- Study/Library
- Shop
- Utility Room Inside
- Laundry Main Level
- Laundry Room
- Telephone
- Walk in Closets
- Attic - Finished
- Attic - Partially Floored
- Attic - Pull Down Stairs
Kitchen Length
- 12
Legal Description
- Ncb 8398 Blk H Lot E 208.5 Ft Of 46
Lot Description
- Corner
- 1 - 2 Acres
- Mature Trees (ext feat)
- Level
Lot Dimensions
- 208 X 320
Lot Improvements
- Street Paved
- Curbs
- Sidewalks
- Streetlights
- Fire Hydrant w/in 500'
- Asphalt
- City Street
Middle School
- Longfellow
Miscellaneous
- City Bus
- Virtual Tour
- School Bus
Neighborhood Amenities
- Pool
- Park/Playground
- Jogging Trails
- Sports Court
- BBQ/Grill
- Basketball Court
- Volleyball Court
Occupancy
- Vacant
Other Structures
- Guest House
- Outbuilding
- Storage
- Workshop
Owner Lrealreb
- No
Ph To Show
- 2102222227
Possession
- Closing/Funding
Property Type
- Single Residential
Recent Rehab
- No
Roof
- Composition
School District
- San Antonio I.S.D.
Source Sqft
- Appsl Dist
Style
- Traditional
Total Tax
- 17438
Utility Supplier Elec
- CPS
Utility Supplier Gas
- CPS
Utility Supplier Grbge
- City
Utility Supplier Sewer
- SAWS
Utility Supplier Water
- SAWS
Views
- 504
Water/Sewer
- City
Window Coverings
- None Remain
Year Built
- 2000
Property Location and Similar Properties