
- Ron Tate, Broker,CRB,CRS,GRI,REALTOR ®,SFR
- By Referral Realty
- Mobile: 210.861.5730
- Office: 210.479.3948
- Fax: 210.479.3949
- rontate@taterealtypro.com
Property Photos
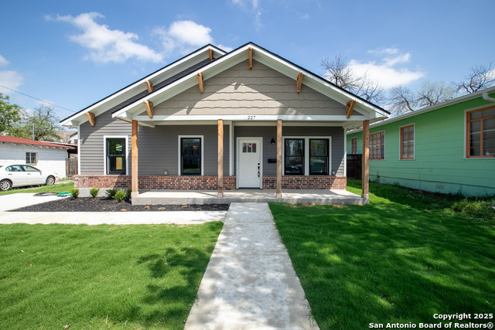

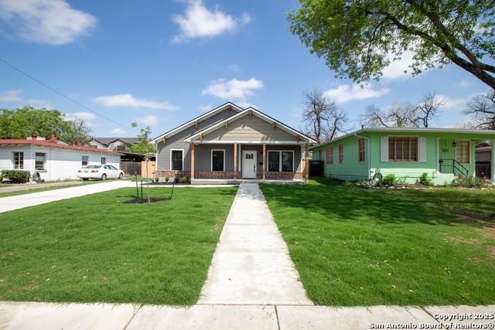
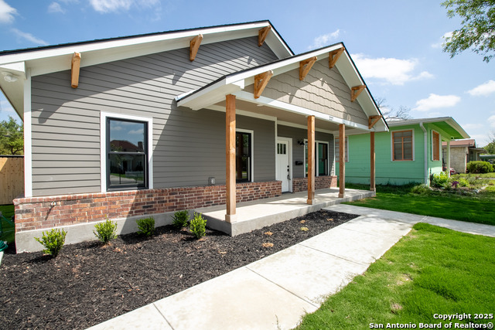
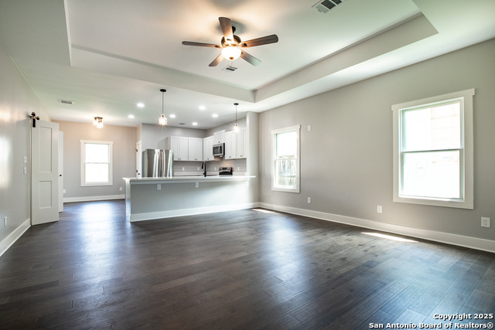
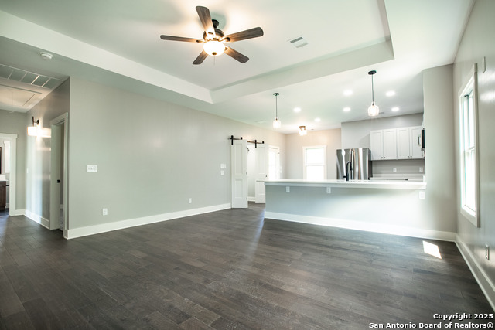
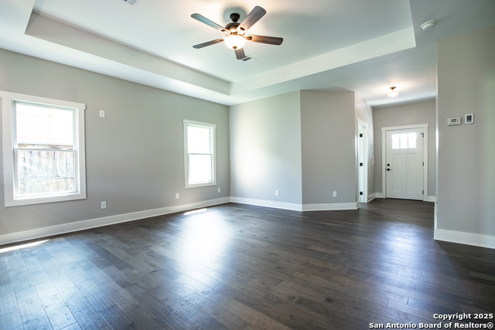
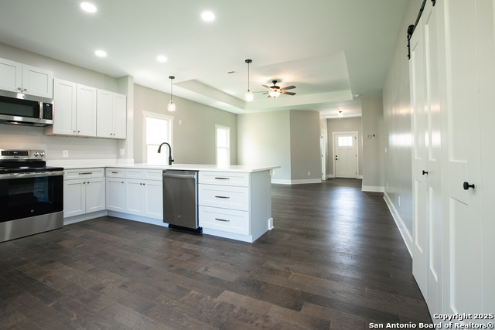
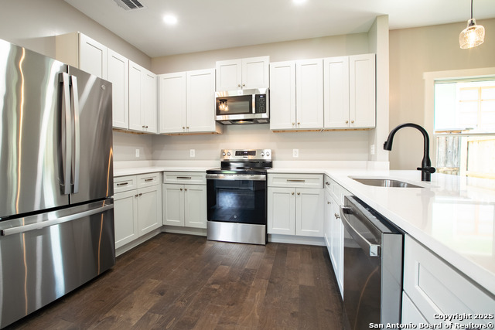
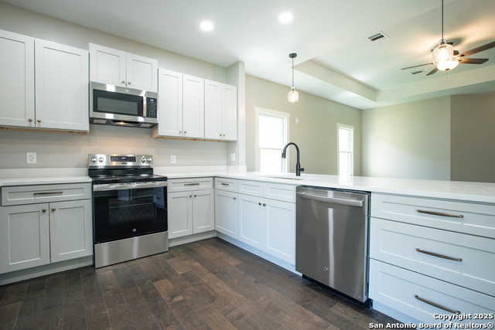
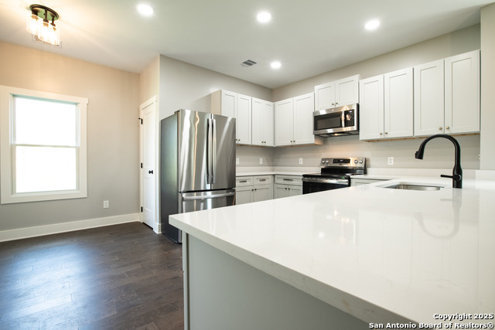
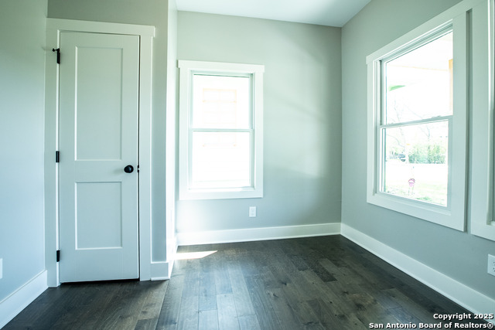
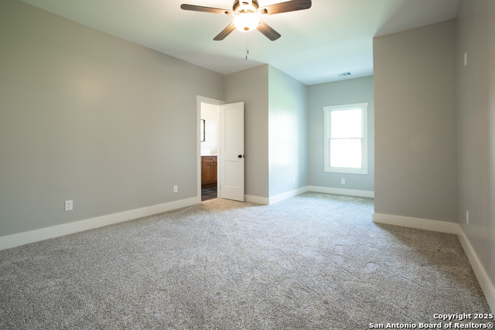

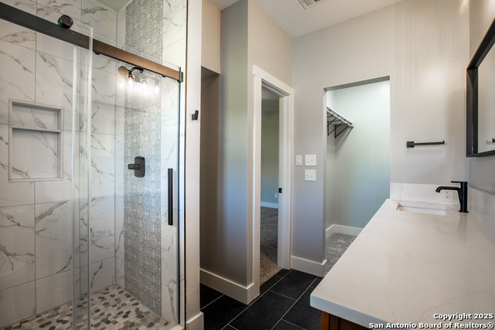
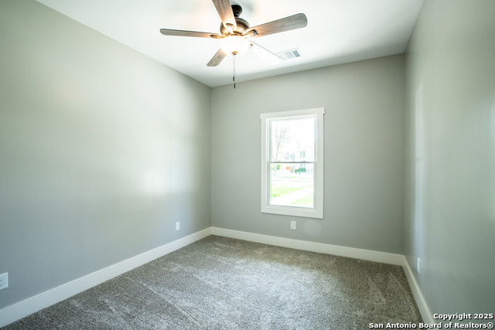
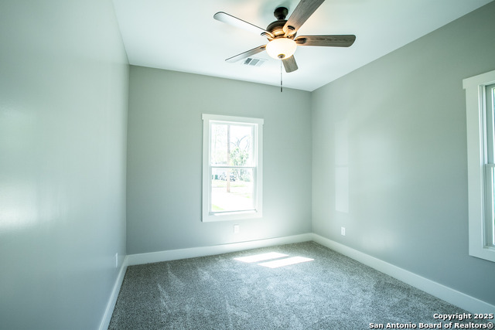
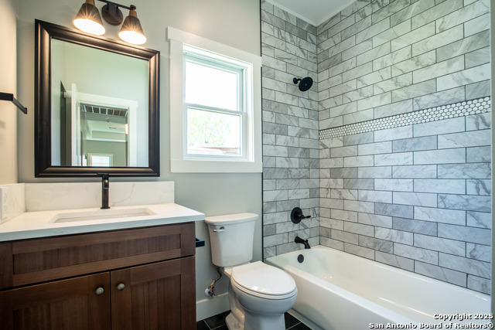
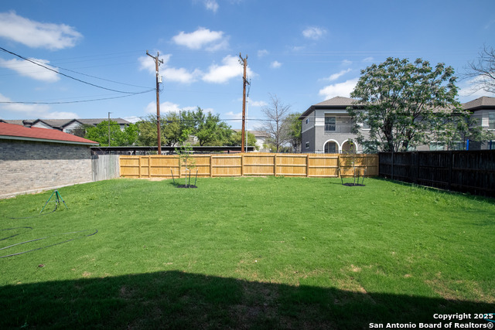
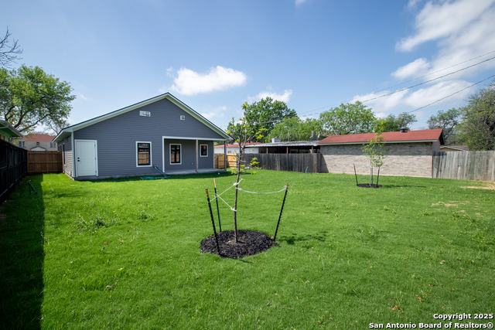
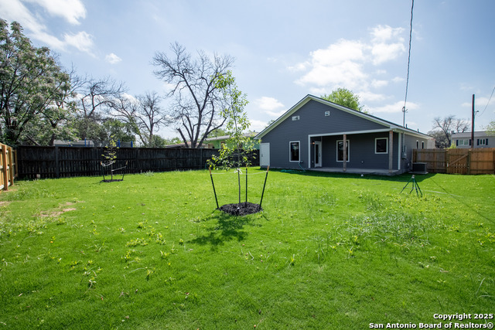
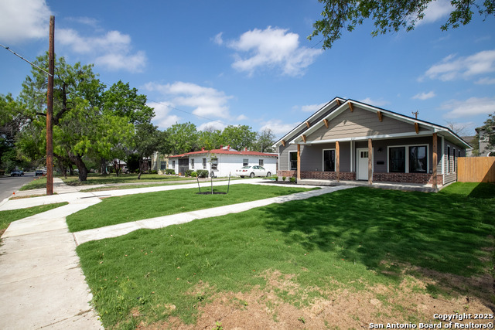
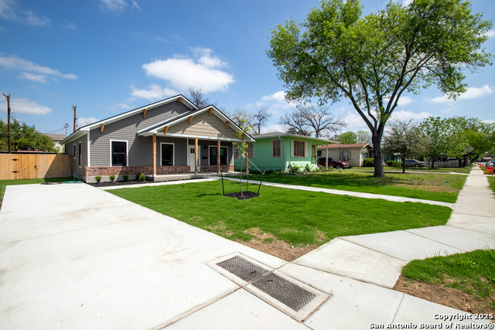
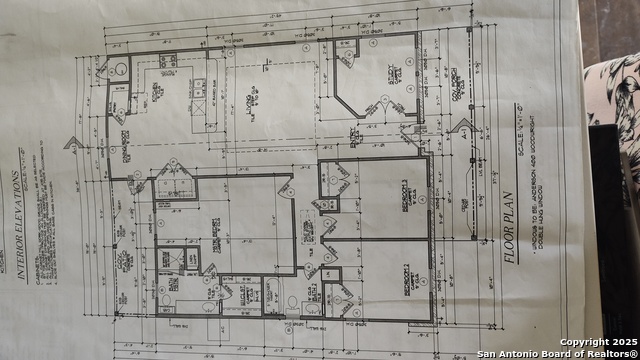
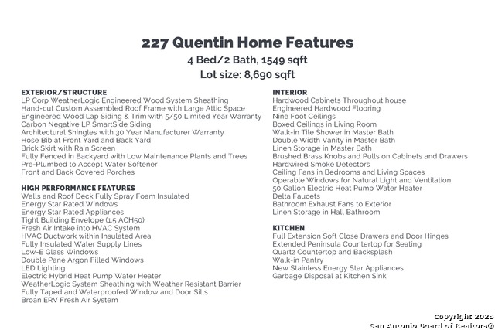
- MLS#: 1850415 ( Single Residential )
- Street Address: 227 Quentin
- Viewed: 4
- Price: $499,000
- Price sqft: $342
- Waterfront: No
- Year Built: 2024
- Bldg sqft: 1459
- Bedrooms: 4
- Total Baths: 2
- Full Baths: 2
- Garage / Parking Spaces: 1
- Days On Market: 37
- Additional Information
- County: BEXAR
- City: San Antonio
- Zipcode: 78201
- Subdivision: Monticello Park
- District: San Antonio I.S.D.
- Elementary School: Woodlawn
- Middle School: Mann
- High School: Jefferson
- Provided by: Motif Boutique Brokerage, LLC
- Contact: Camille Rodriguez
- (210) 802-9797

- DMCA Notice
-
DescriptionCustom NEW build in the heart of historic Monticello Park. Built 2024 2025, this home has it all! All the perks of a new home, but with the charm of historic design. This Folk Victorian design features a large covered front & back porch perfect for enjoying your coffee in the morning or July 4th fireworks in the summertime! The interior boasts vaulted ceilings and an open floor plan with a chef's dream kitchen. The quartz counter top wrap around allows enough room for food prep and dining. 3 over sized bedrooms with plenty of closet space, and spacious contemporary bathrooms provide plenty of light, space and storage. Enjoy a 4th flex room/bedroom/office. The large backyard is a perfect space for a pool or ADU. Enjoy the solitude of no back neighbors as you back up to the Sorrento retirement community & Bihl Haus Gallery. Home located close enough to walk to a neighboring park or restaurants & shops on Fredericksburg road.
Features
Possible Terms
- Conventional
- FHA
- VA
- Cash
Air Conditioning
- One Central
Builder Name
- DRK Works LLC
Construction
- New
Contract
- Exclusive Right To Sell
Days On Market
- 14
Currently Being Leased
- No
Dom
- 14
Elementary School
- Woodlawn
Energy Efficiency
- Programmable Thermostat
- Double Pane Windows
- Ceiling Fans
Exterior Features
- Cement Fiber
Fireplace
- Not Applicable
Floor
- Carpeting
- Ceramic Tile
- Wood
Foundation
- Slab
Garage Parking
- None/Not Applicable
Green Certifications
- HERS 0-85
Green Features
- Drought Tolerant Plants
Heating
- Central
Heating Fuel
- Electric
High School
- Jefferson
Home Owners Association Mandatory
- None
Inclusions
- Ceiling Fans
- Washer Connection
- Dryer Connection
- Stove/Range
- Refrigerator
- Dishwasher
- Smoke Alarm
- Electric Water Heater
- Smooth Cooktop
- City Garbage service
Instdir
- Between Lake & Shearer
Interior Features
- One Living Area
- Liv/Din Combo
- Island Kitchen
- Utility Room Inside
- 1st Floor Lvl/No Steps
- High Ceilings
- Open Floor Plan
- Cable TV Available
- High Speed Internet
- All Bedrooms Downstairs
- Laundry in Closet
- Laundry Main Level
- Laundry Lower Level
- Laundry in Kitchen
- Telephone
- Walk in Closets
Kitchen Length
- 16
Legal Desc Lot
- 63
Legal Description
- NCB 8411 BLK 6 Lot 63
Lot Dimensions
- 145x60
Lot Improvements
- Street Paved
- Curbs
- Sidewalks
- Streetlights
Middle School
- Mann
Miscellaneous
- Historic District
Neighborhood Amenities
- Park/Playground
Occupancy
- Vacant
Other Structures
- None
Owner Lrealreb
- No
Ph To Show
- 2102222227
Possession
- Closing/Funding
Property Type
- Single Residential
Roof
- Heavy Composition
School District
- San Antonio I.S.D.
Source Sqft
- Bldr Plans
Style
- One Story
- Historic/Older
Total Tax
- 2441
Utility Supplier Elec
- CPS
Utility Supplier Gas
- CPS
Utility Supplier Grbge
- CITY
Utility Supplier Other
- Google Fiber
Utility Supplier Sewer
- SAWS
Utility Supplier Water
- SAWS
Water/Sewer
- City
Window Coverings
- Some Remain
Year Built
- 2024
Property Location and Similar Properties