
- Ron Tate, Broker,CRB,CRS,GRI,REALTOR ®,SFR
- By Referral Realty
- Mobile: 210.861.5730
- Office: 210.479.3948
- Fax: 210.479.3949
- rontate@taterealtypro.com
Property Photos
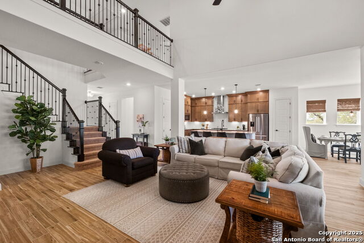

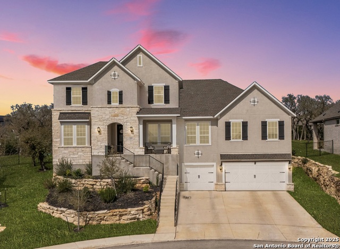
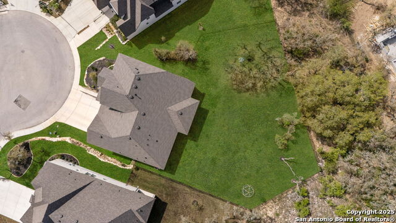
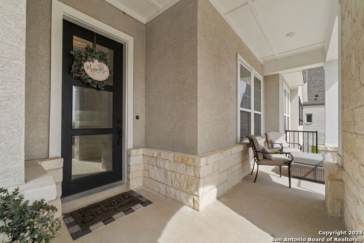
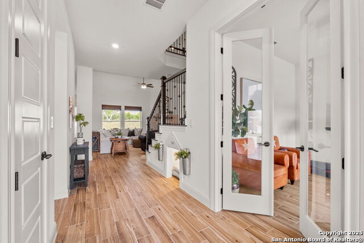
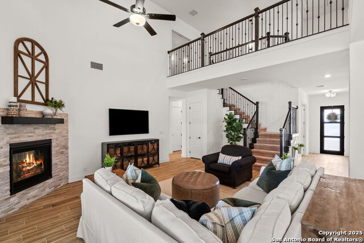
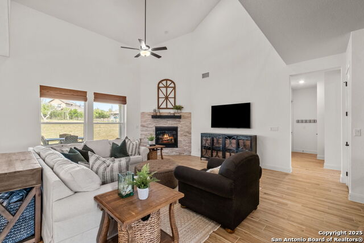
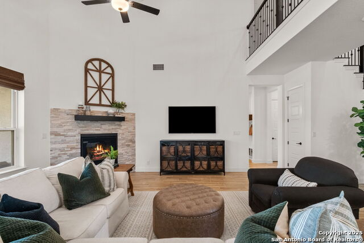
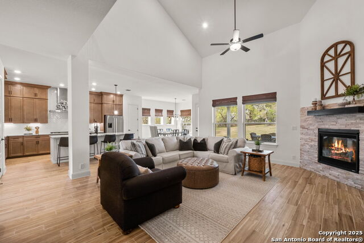
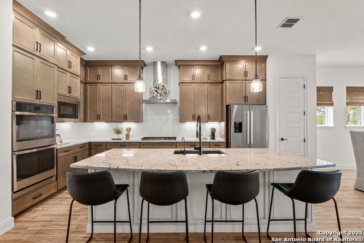
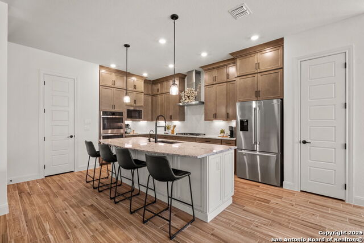
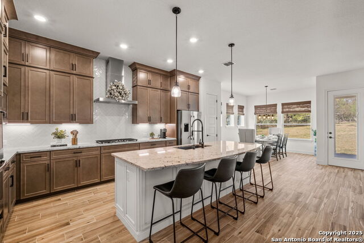
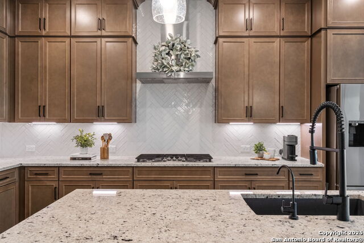
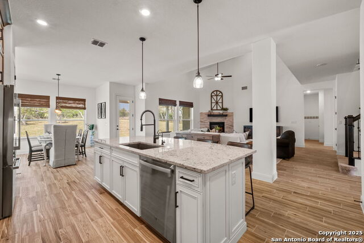
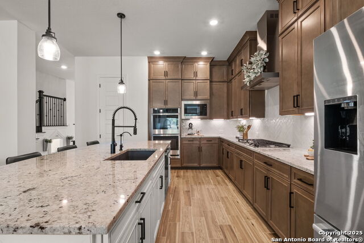
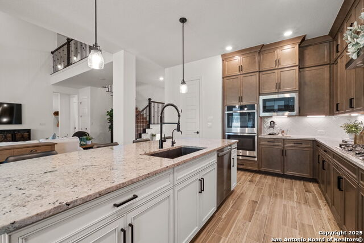
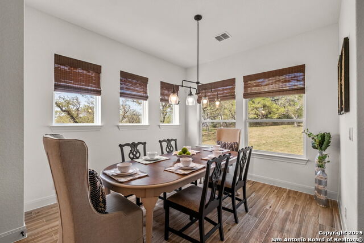
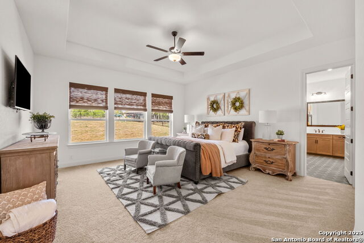
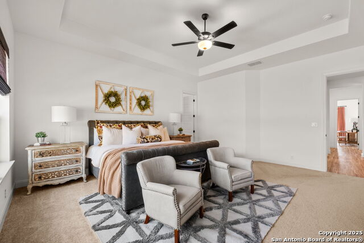
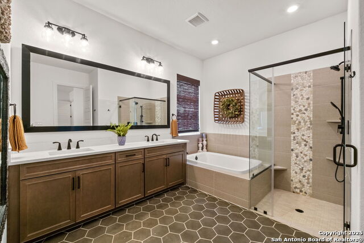
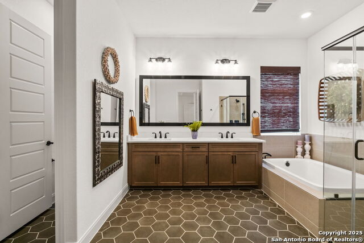
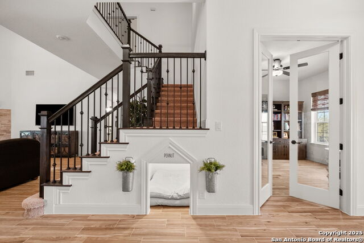
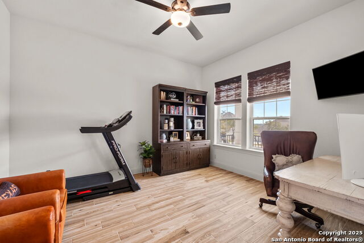
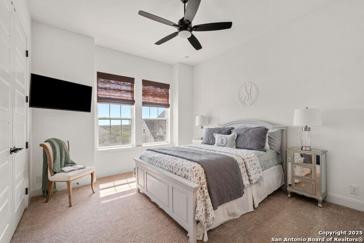
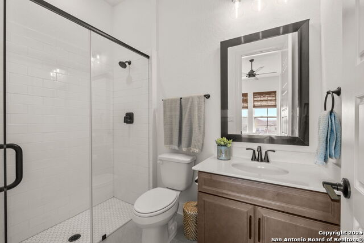
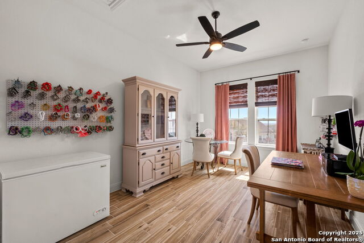
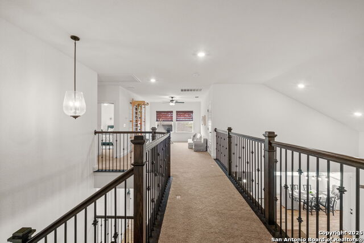
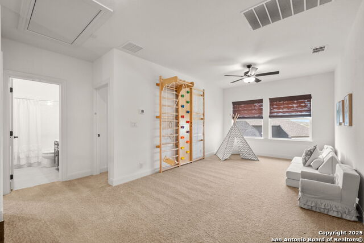
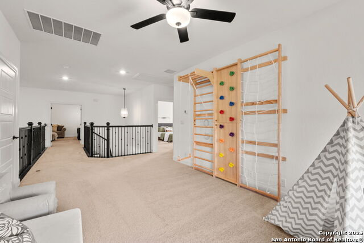
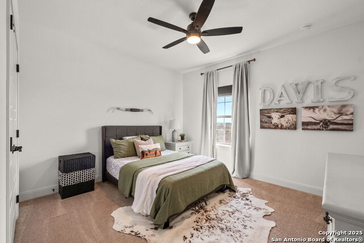
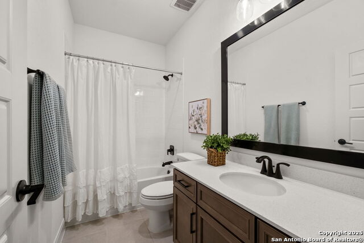
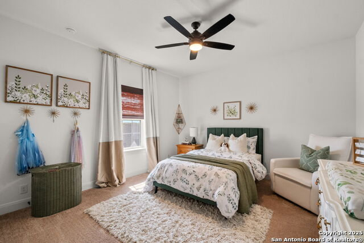
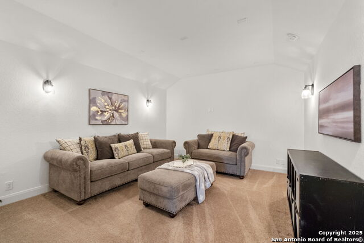
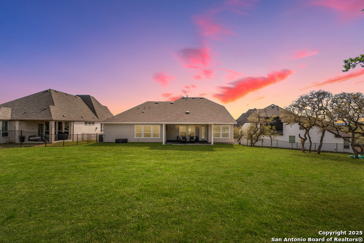
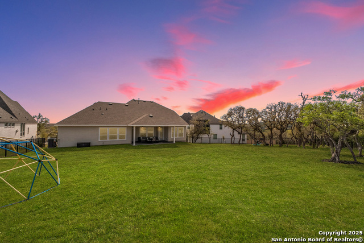
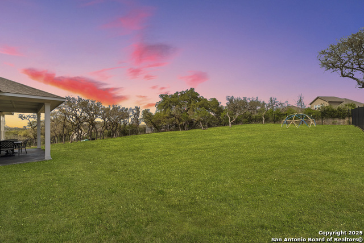
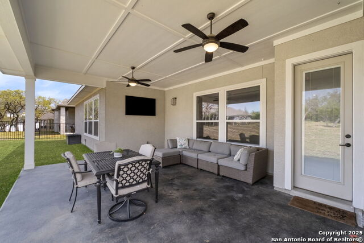
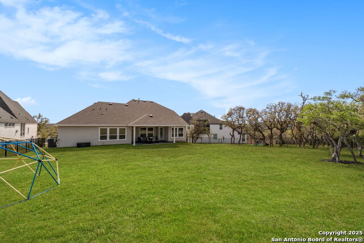
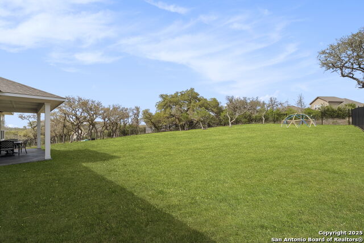
- MLS#: 1850409 ( Single Residential )
- Street Address: 1911 Kerrisdale
- Viewed: 80
- Price: $934,000
- Price sqft: $249
- Waterfront: No
- Year Built: 2022
- Bldg sqft: 3753
- Bedrooms: 5
- Total Baths: 4
- Full Baths: 3
- 1/2 Baths: 1
- Garage / Parking Spaces: 3
- Additional Information
- County: BEXAR
- City: San Antonio
- Zipcode: 78260
- Subdivision: Royal Oaks Estates
- District: Comal
- Elementary School: Specht
- Middle School: Bulverde
- High School: Pieper
- Provided by: Keller Williams Heritage
- Contact: Lisa Sinn
- (210) 951-9697

- DMCA Notice
-
DescriptionExperience modern luxury in this stunning home nestled in a private cul de sac in sought after Royal Oak Estates! This home has everything you desire and much more! Step inside this 5 bedroom + 3.5 baths home to an inviting and spacious open concept living. This versatile floorplan offers 3 bedrooms downstairs. The gourmet kitchen is truly an entertainer's delight with stainless steel built in appliances, double ovens, granite countertops, large island, pantry, custom cabinets to the ceiling for ample storage and an inviting eat in kitchen surrounded by large windows for plenty of natural light. The kitchen space flows effortlessly into the family room with 20ft ceilings and a gas fireplace for seamless entertaining. The main level and spacious primary suite features high ceilings, large windows and a spa like bath with granite top double vanities, a soaking tub, a separate shower and walk in closet. The secondary guest ensuite offers privacy to your family and friends when they visit. Across from the primary bedroom is a secondary bedroom that is a versatile flex space for a nursery, hobby or exercise room. A spacious study with glass French doors for the ideal home office completes the downstairs. Continue upstairs, where you will find a game room and 2 bedrooms with large closets that share a bathroom. Watch your favorite movies in the large media room. Attention to detail is evident throughout the home including the perfect spot for your furry pet underneath the stairs. The home boasts plenty of storage that makes organization easy. Enjoy the Texas nights in your extended covered patio & the oversized backyard that is ready for the pool of your dreams. Don't forget about the spacious 3 car garage with ample space for overhead storage. Conveniently located in north central SA, Royal Oak Estates residents will enjoy plenty of shopping & dining options with nearby walking trails, the Guadalupe River and Canyon Lake perfect for the nature enthusiast. Enjoy no city taxes and highly desired Comal ISD schools, including the new Bulverde Middle School and Pieper High School. Don't miss this opportunity to own this exceptional home!
Features
Possible Terms
- Conventional
- FHA
- VA
- Cash
Air Conditioning
- One Central
Builder Name
- David Weekley
Construction
- Pre-Owned
Contract
- Exclusive Right To Sell
Days On Market
- 63
Dom
- 63
Elementary School
- Specht
Energy Efficiency
- 16+ SEER AC
- Programmable Thermostat
- 12"+ Attic Insulation
- Double Pane Windows
- Variable Speed HVAC
- Energy Star Appliances
- 90% Efficient Furnace
- High Efficiency Water Heater
- Ceiling Fans
Exterior Features
- 4 Sides Masonry
- Stone/Rock
- Stucco
Fireplace
- Family Room
- Gas
Floor
- Carpeting
- Ceramic Tile
Foundation
- Slab
Garage Parking
- Three Car Garage
Green Certifications
- HERS 0-85
Green Features
- Mechanical Fresh Air
- Enhanced Air Filtration
Heating
- Central
Heating Fuel
- Natural Gas
High School
- Pieper
Home Owners Association Fee
- 850
Home Owners Association Frequency
- Annually
Home Owners Association Mandatory
- Mandatory
Home Owners Association Name
- GREAT AMERICAN COMPANIES
Inclusions
- Ceiling Fans
- Washer Connection
- Dryer Connection
- Cook Top
- Built-In Oven
- Self-Cleaning Oven
- Microwave Oven
- Stove/Range
- Gas Cooking
- Disposal
- Dishwasher
- Ice Maker Connection
- Water Softener (owned)
- Smoke Alarm
- Pre-Wired for Security
- Gas Water Heater
- Garage Door Opener
- In Wall Pest Control
- Plumb for Water Softener
- Double Ovens
- Carbon Monoxide Detector
- 2+ Water Heater Units
Instdir
- 281 N towards Bulverde Rd.
Interior Features
- Two Living Area
- Eat-In Kitchen
- Two Eating Areas
- Island Kitchen
- Walk-In Pantry
- Study/Library
- Game Room
- Media Room
- Utility Room Inside
- Secondary Bedroom Down
- High Ceilings
- Open Floor Plan
- Cable TV Available
- High Speed Internet
- Laundry Main Level
- Walk in Closets
Kitchen Length
- 18
Legal Desc Lot
- 36
Legal Description
- Cb 4865L (Royal Oak Estates Ut-2)
- Block 2 Lot 36 2019-New P
Lot Description
- Cul-de-Sac/Dead End
Lot Improvements
- Street Paved
- Curbs
- Sidewalks
Middle School
- Bulverde
Miscellaneous
- Builder 10-Year Warranty
- No City Tax
- Virtual Tour
- Cluster Mail Box
Multiple HOA
- No
Neighborhood Amenities
- Controlled Access
Occupancy
- Owner
Owner Lrealreb
- No
Ph To Show
- (210)222-2227
Possession
- Closing/Funding
Property Type
- Single Residential
Roof
- Composition
School District
- Comal
Source Sqft
- Appsl Dist
Style
- Two Story
Total Tax
- 16627.29
Utility Supplier Elec
- CPS
Utility Supplier Gas
- CPS
Utility Supplier Grbge
- Republic
Utility Supplier Sewer
- SAWS
Utility Supplier Water
- SAWS
Views
- 80
Virtual Tour Url
- https://creative.alexandergoeke.com/sites/lkolzrv/unbranded
Water/Sewer
- Water System
- Sewer System
Window Coverings
- Some Remain
Year Built
- 2022
Property Location and Similar Properties