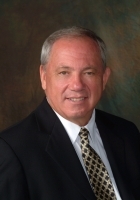
- Ron Tate, Broker,CRB,CRS,GRI,REALTOR ®,SFR
- By Referral Realty
- Mobile: 210.861.5730
- Office: 210.479.3948
- Fax: 210.479.3949
- rontate@taterealtypro.com
Property Photos
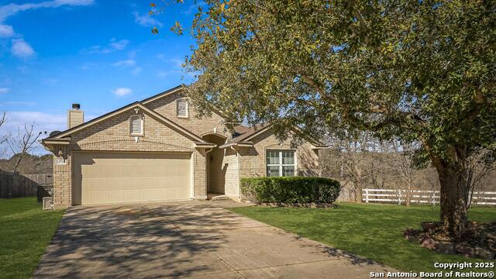

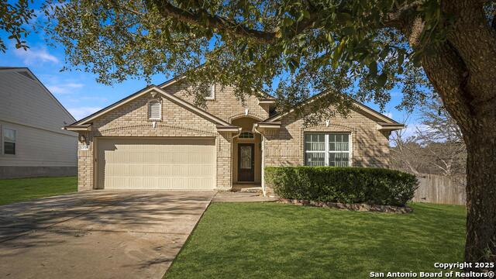
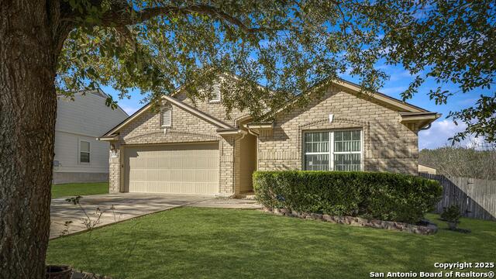
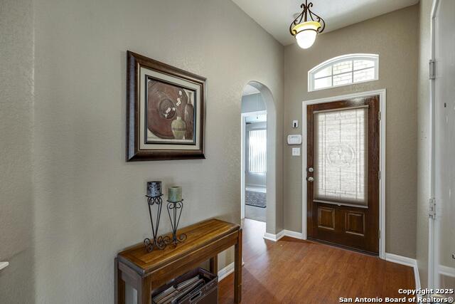
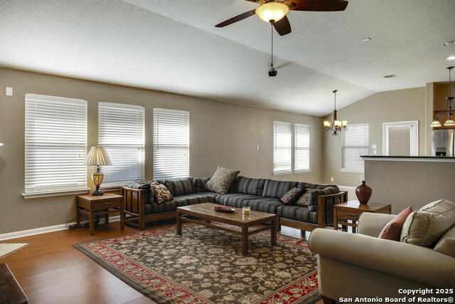
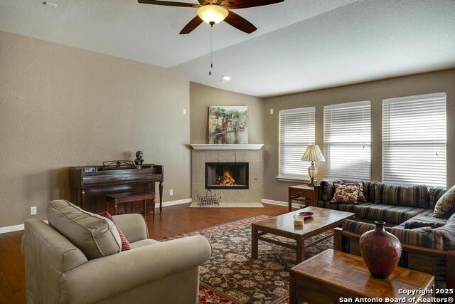
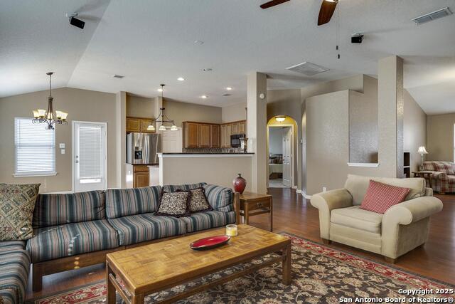
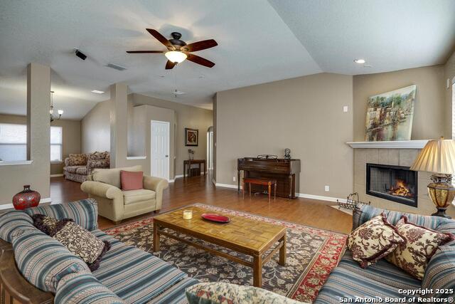
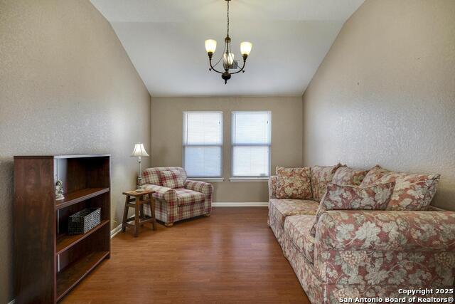
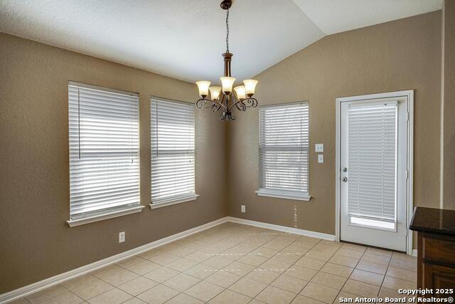
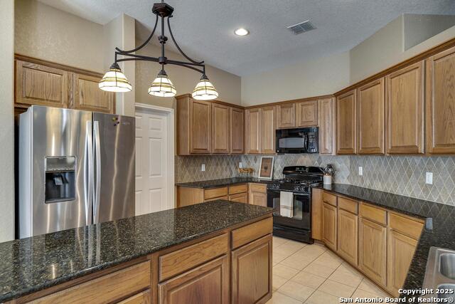
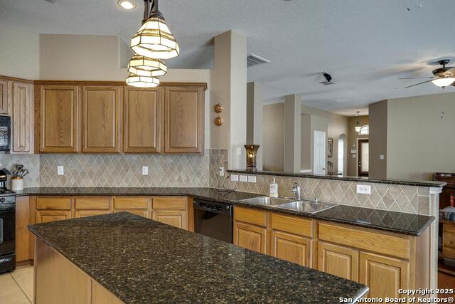
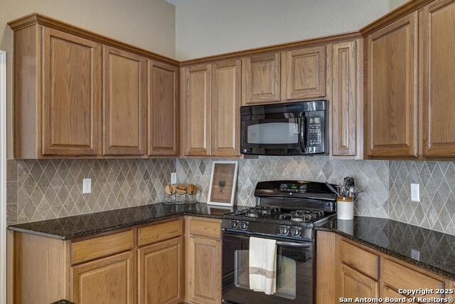
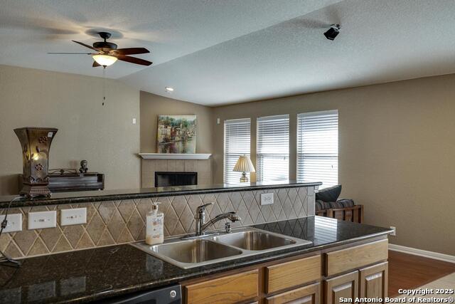
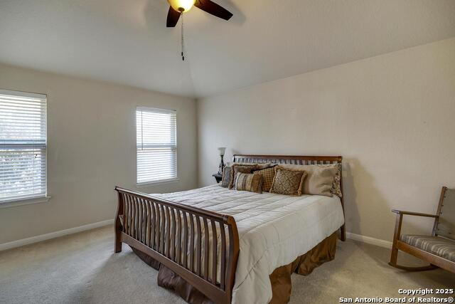
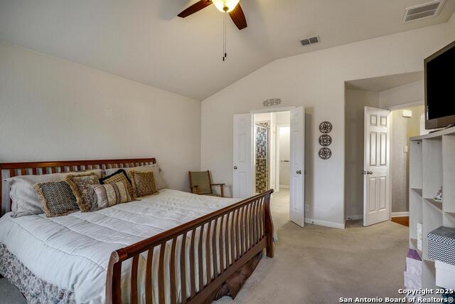
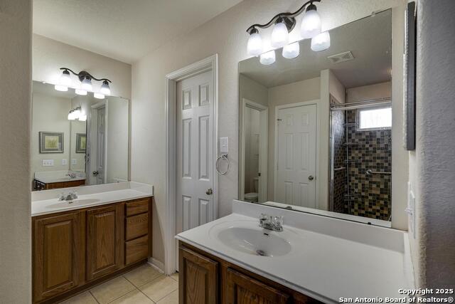
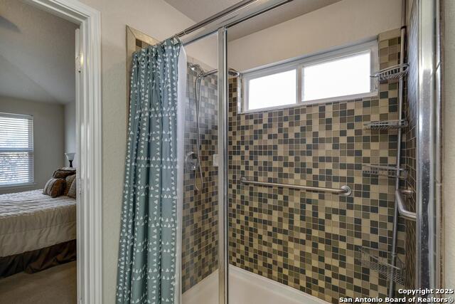
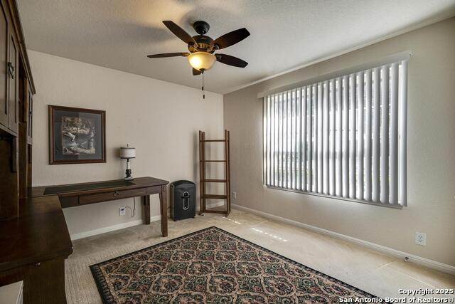
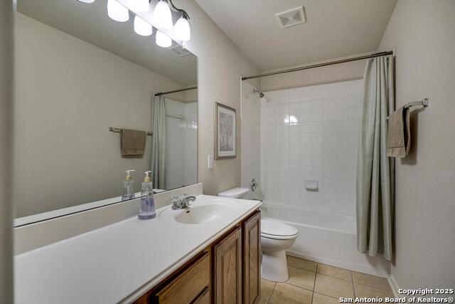
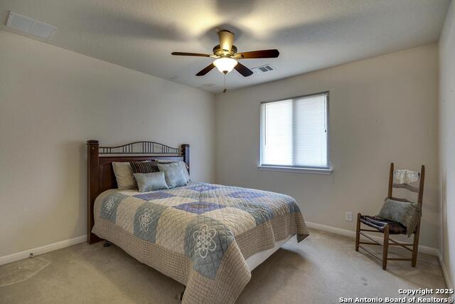
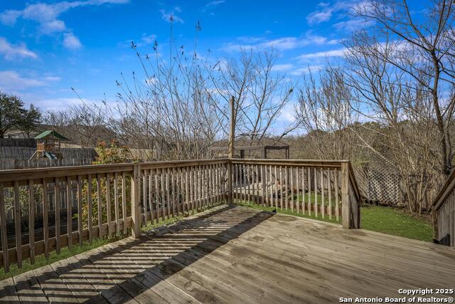
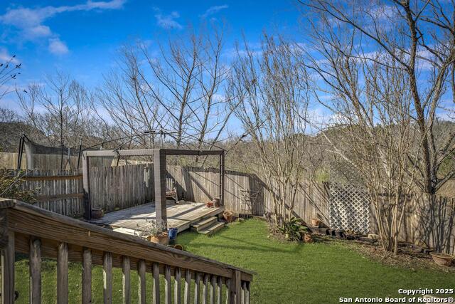
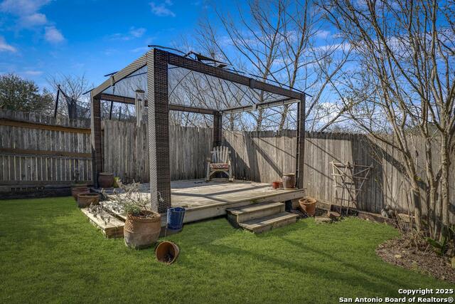
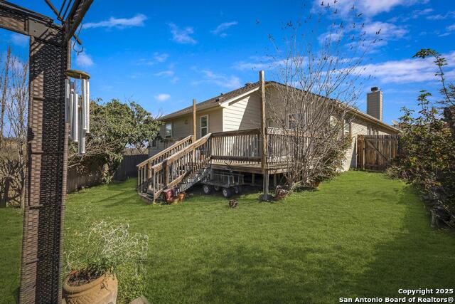
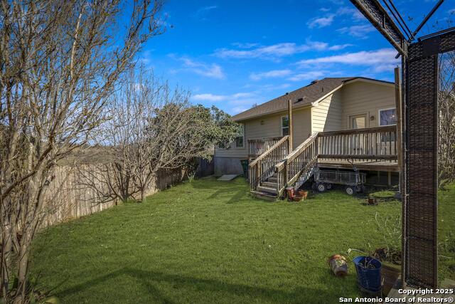
- MLS#: 1850381 ( Single Residential )
- Street Address: 13719 Biltmore Lakes
- Viewed: 32
- Price: $315,000
- Price sqft: $155
- Waterfront: No
- Year Built: 2008
- Bldg sqft: 2037
- Bedrooms: 3
- Total Baths: 2
- Full Baths: 2
- Garage / Parking Spaces: 2
- Days On Market: 82
- Additional Information
- County: BEXAR
- City: San Antonio
- Zipcode: 78233
- Subdivision: Bridlewood Park
- District: Judson
- Elementary School: Rolling Meadows
- Middle School: Kitty Hawk
- High School: Veterans Memorial
- Provided by: MHOMENT Realty LLC
- Contact: Karen Trevino
- (210) 460-9970

- DMCA Notice
-
DescriptionWonderful ONE story on a GREENBELT with only ONE NEIGHBOR! **NEW ROOF AND AC CONDENSER IN 2024*** This Ryland Homes built home has a very open floor plan, high ceilings, split bedrooms, fireplace, and a bonus room that could be a formal dining area, large office or extra living space. The island kitchen has a gas stove, 42" raised panel front oak cabinets, granite counters, & a large walk in pantry/laundry room. The primary suite includes two walk in closets, separate lavatories, and a spacious glass/tile shower. Home is pre wired for a home theater feel with ceiling speakers! Privacy abounds from the back deck and/or additional cabana with a greenbelt behind you and no neighbor to one side. 20' x 8' Tuff shed on right side of back yard don't miss seeing it! Gate to back yard allows for parking a boat, etc. GREAT location close to 1604 & I 35 and The Forum shopping and restaurants.
Features
Possible Terms
- Conventional
- FHA
- VA
- Cash
Accessibility
- Grab Bars in Bathroom(s)
- Low Pile Carpet
- No Steps Down
- Level Drive
- No Stairs
- First Floor Bath
- Full Bath/Bed on 1st Flr
- First Floor Bedroom
- Stall Shower
Air Conditioning
- One Central
Apprx Age
- 17
Builder Name
- Ryland Homes
Construction
- Pre-Owned
Contract
- Exclusive Right To Sell
Days On Market
- 77
Currently Being Leased
- No
Dom
- 77
Elementary School
- Rolling Meadows
Energy Efficiency
- 13-15 SEER AX
- Programmable Thermostat
- Double Pane Windows
- Radiant Barrier
- Low E Windows
- High Efficiency Water Heater
- Ceiling Fans
Exterior Features
- Brick
- Cement Fiber
Fireplace
- One
- Living Room
Floor
- Carpeting
- Ceramic Tile
- Laminate
Foundation
- Slab
Garage Parking
- Two Car Garage
- Attached
Green Certifications
- Energy Star Certified
Green Features
- Low Flow Commode
- Low Flow Fixture
Heating
- Central
Heating Fuel
- Natural Gas
High School
- Veterans Memorial
Home Owners Association Fee
- 275
Home Owners Association Frequency
- Annually
Home Owners Association Mandatory
- Mandatory
Home Owners Association Name
- BRIDLEWOOD PARK HOA
Inclusions
- Ceiling Fans
- Washer Connection
- Dryer Connection
- Microwave Oven
- Stove/Range
- Gas Cooking
- Refrigerator
- Disposal
- Dishwasher
- Ice Maker Connection
- Water Softener (owned)
- Vent Fan
- Smoke Alarm
- Pre-Wired for Security
- Garage Door Opener
- Solid Counter Tops
Instdir
- From 1604
- turn onto Biltmore Lakes. The home is the 1st one on the right...down a ways after the park.
Interior Features
- One Living Area
- Separate Dining Room
- Two Eating Areas
- Island Kitchen
- Breakfast Bar
- Walk-In Pantry
- Utility Room Inside
- Secondary Bedroom Down
- 1st Floor Lvl/No Steps
- High Ceilings
- Open Floor Plan
- Pull Down Storage
- Cable TV Available
- High Speed Internet
- All Bedrooms Downstairs
- Walk in Closets
- Attic - Pull Down Stairs
- Attic - Radiant Barrier Decking
- Attic - Attic Fan
Kitchen Length
- 14
Legal Description
- Cb1 5042A Blk 7 Lot 1 (Bridlewood Park Subd Ut-1) 9564/117-1
Lot Description
- On Greenbelt
- Irregular
- Mature Trees (ext feat)
Lot Improvements
- Street Paved
- Curbs
- City Street
Middle School
- Kitty Hawk
Miscellaneous
- Cluster Mail Box
- School Bus
- As-Is
Multiple HOA
- No
Neighborhood Amenities
- Park/Playground
- Sports Court
Other Structures
- Cabana
- Shed(s)
Owner Lrealreb
- No
Ph To Show
- 210.222.2227
Possession
- Closing/Funding
Property Type
- Single Residential
Roof
- Composition
School District
- Judson
Source Sqft
- Appsl Dist
Style
- One Story
Total Tax
- 7334.73
Views
- 32
Water/Sewer
- Water System
- Sewer System
Window Coverings
- All Remain
Year Built
- 2008
Property Location and Similar Properties