
- Ron Tate, Broker,CRB,CRS,GRI,REALTOR ®,SFR
- By Referral Realty
- Mobile: 210.861.5730
- Office: 210.479.3948
- Fax: 210.479.3949
- rontate@taterealtypro.com
Property Photos
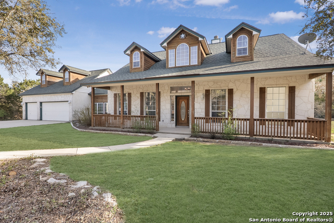

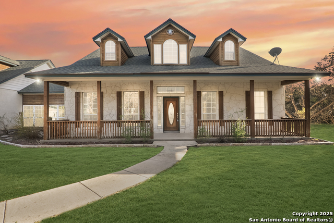
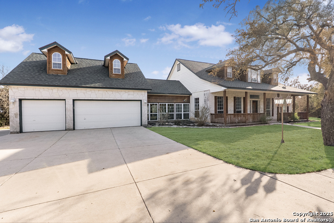
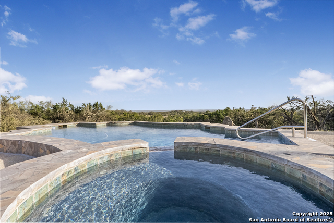
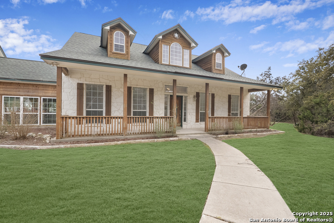
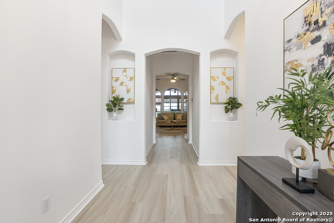
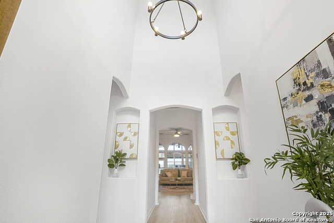
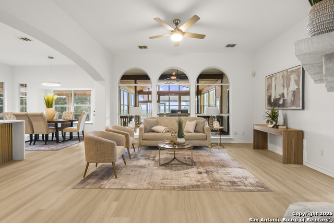
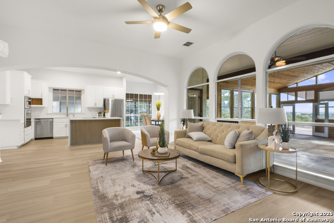
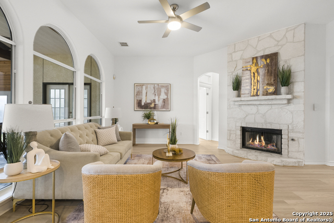
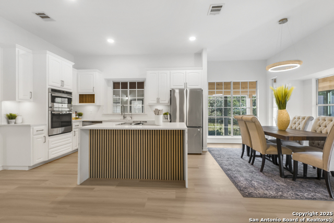
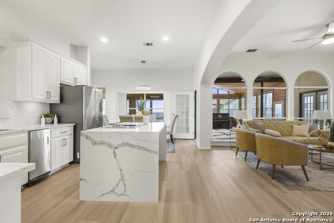
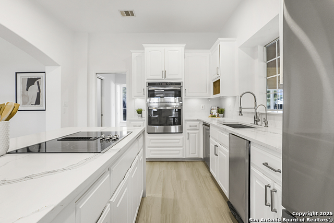
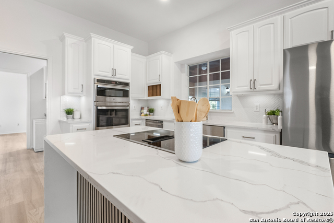
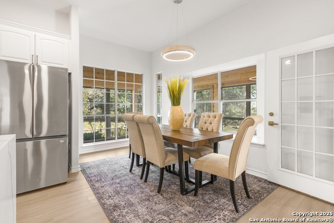
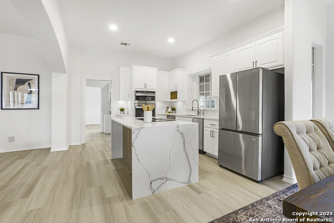
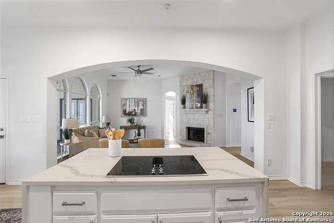
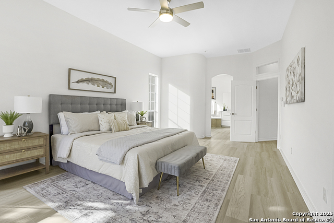
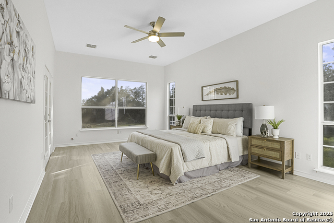
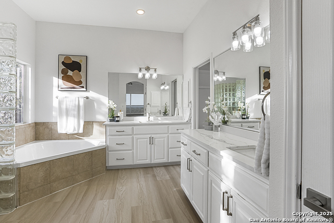
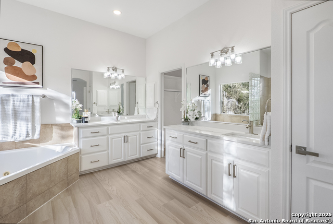
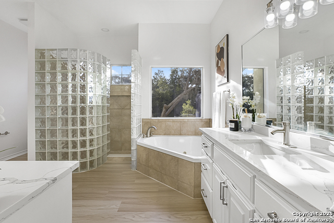
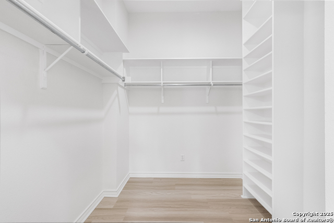
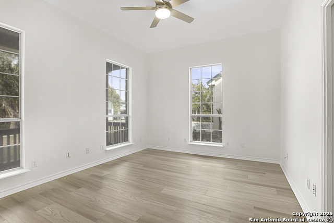
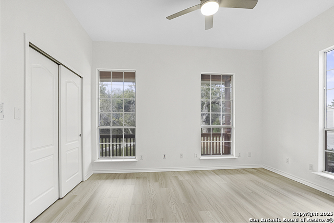
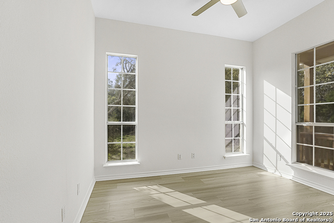
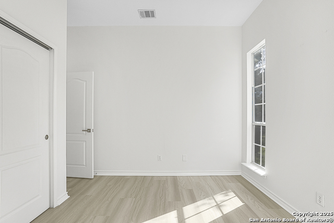
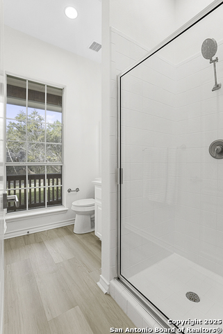
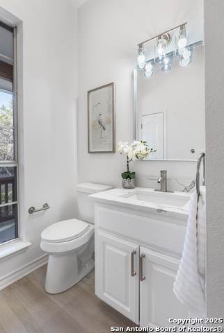
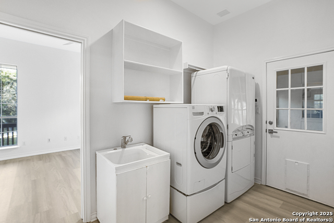
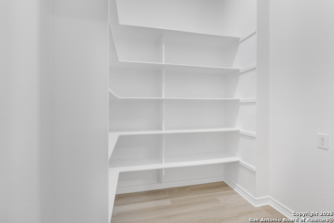
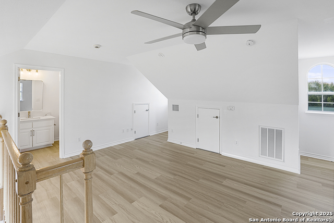
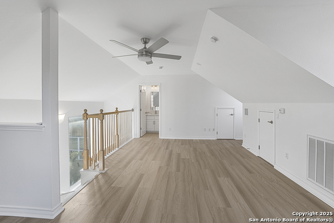
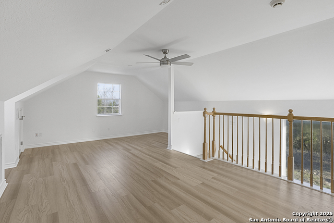
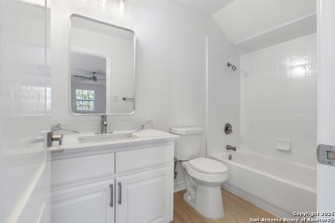
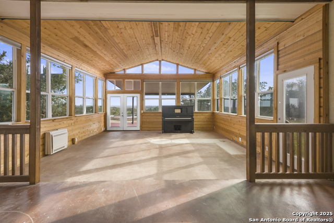
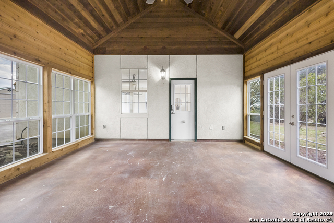
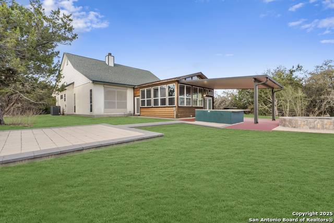
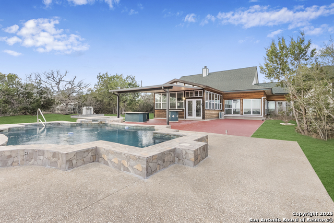
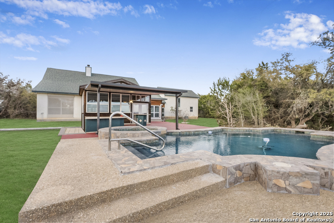
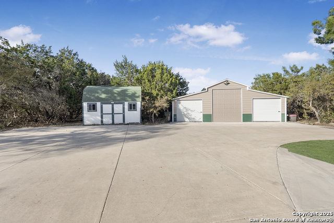
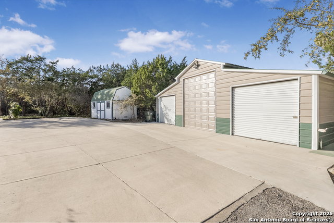
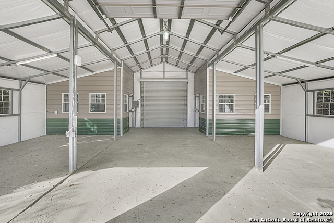
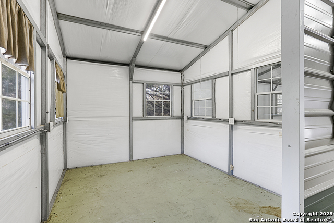
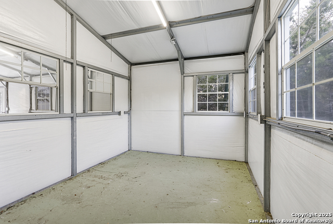
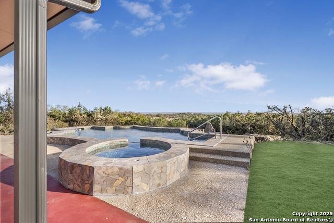
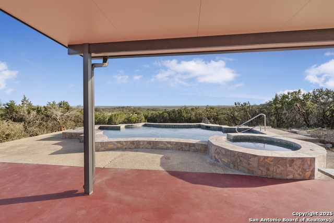
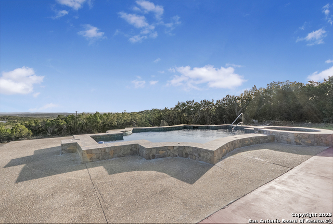
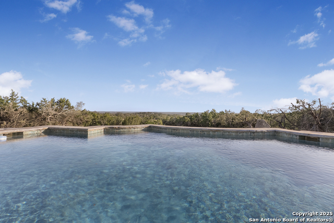
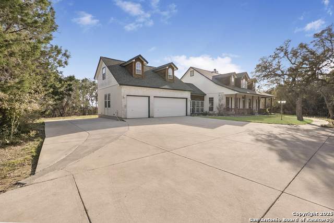
- MLS#: 1850312 ( Single Residential )
- Street Address: 626 Stallion Estates
- Viewed: 4
- Price: $895,000
- Price sqft: $265
- Waterfront: No
- Year Built: 2004
- Bldg sqft: 3380
- Bedrooms: 4
- Total Baths: 3
- Full Baths: 3
- Garage / Parking Spaces: 4
- Days On Market: 33
- Acreage: 5.32 acres
- Additional Information
- County: COMAL
- City: Spring Branch
- Zipcode: 78070
- Subdivision: Stallion Estates
- District: CALL DISTRICT
- Elementary School: Call District
- Middle School: Call District
- High School: Call District
- Provided by: Inspired Brokerage, LLC
- Contact: Michael Llanas
- (210) 995-1936

- DMCA Notice
-
DescriptionEscape to this gated 5.32 acre Hill Country retreat, where modern comfort meets serene landscapes. This property offers 4 bedrooms, 3 bathrooms, a 5 car garage, RV/boat storage, and two workshops. The beautifully updated main home features 3 bedrooms and 2 bathrooms, with new flooring, quartz countertops, stylish fixtures, stainless steel appliances, and fresh paint. A bright, window lined game room, outdoor grill, inground pool, and hot tub create the perfect setting for relaxation and entertainment with a million dollar view. Above the attached garage, a private 1 bedroom, 1 bathroom suite is ideal for guests, in laws, or teens. The detached garage provides additional parking, an RV/boat bay, and extra workspace. Scenic walking trails, a storage shed, and a greenhouse complete this private Hill Country oasis.
Features
Possible Terms
- Conventional
- FHA
- VA
- Cash
- USDA
Air Conditioning
- Two Central
Apprx Age
- 21
Builder Name
- UNKNOWN
Construction
- Pre-Owned
Contract
- Exclusive Right To Sell
Days On Market
- 13
Currently Being Leased
- No
Dom
- 13
Elementary School
- Call District
Exterior Features
- Stone/Rock
- Wood
- Stucco
- Siding
Fireplace
- One
- Living Room
- Mock Fireplace
- Wood Burning
Floor
- Ceramic Tile
- Vinyl
- Stained Concrete
Foundation
- Slab
Garage Parking
- Four or More Car Garage
- Detached
- Attached
- Oversized
Heating
- Central
- 2 Units
Heating Fuel
- Electric
High School
- Call District
Home Owners Association Fee
- 350
Home Owners Association Frequency
- Annually
Home Owners Association Mandatory
- Mandatory
Home Owners Association Name
- STALLION ESTATES
Inclusions
- Ceiling Fans
- Chandelier
- Central Vacuum
- Washer Connection
- Dryer Connection
- Washer
- Dryer
- Cook Top
- Built-In Oven
- Microwave Oven
- Disposal
- Dishwasher
- Pre-Wired for Security
- Attic Fan
- Electric Water Heater
- Garage Door Opener
- Solid Counter Tops
- City Garbage service
Instdir
- Head North on US 281. Turn right onto Stallion Estates Dr. Turn right to entrance
Interior Features
- Two Living Area
- Liv/Din Combo
- Separate Dining Room
- Eat-In Kitchen
- Island Kitchen
- Walk-In Pantry
- Game Room
- Media Room
- Shop
- Utility Room Inside
- 1st Floor Lvl/No Steps
- High Ceilings
- Open Floor Plan
- Cable TV Available
- High Speed Internet
- All Bedrooms Downstairs
- Laundry Main Level
- Laundry Room
- Laundry in Kitchen
- Telephone
- Walk in Closets
Kitchen Length
- 16
Legal Desc Lot
- 112
Legal Description
- STALLION ESTATES
- BLK 05
- LOT 112
- ACRES 5.32
Lot Description
- County VIew
- Horses Allowed
- 5 - 14 Acres
- Partially Wooded
- Mature Trees (ext feat)
Lot Improvements
- Street Paved
- Gravel
- County Road
- City Street
Middle School
- Call District
Multiple HOA
- No
Neighborhood Amenities
- Controlled Access
Occupancy
- Vacant
Other Structures
- Greenhouse
- RV/Boat Storage
- Second Garage
- Second Residence
- Shed(s)
- Storage
- Workshop
Owner Lrealreb
- No
Ph To Show
- 210-222-2227
Possession
- Closing/Funding
Property Type
- Single Residential
Roof
- Heavy Composition
School District
- CALL DISTRICT
Source Sqft
- Appsl Dist
Style
- One Story
- Ranch
- Traditional
- Texas Hill Country
Total Tax
- 13080.81
Water/Sewer
- Sewer System
- Septic
- City
Window Coverings
- None Remain
Year Built
- 2004
Property Location and Similar Properties