
- Ron Tate, Broker,CRB,CRS,GRI,REALTOR ®,SFR
- By Referral Realty
- Mobile: 210.861.5730
- Office: 210.479.3948
- Fax: 210.479.3949
- rontate@taterealtypro.com
Property Photos
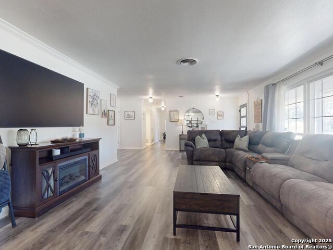

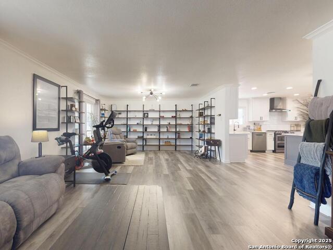
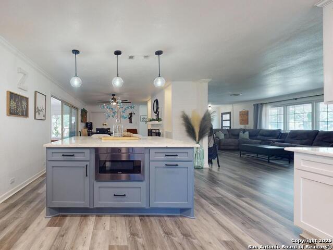
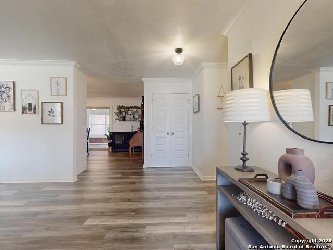
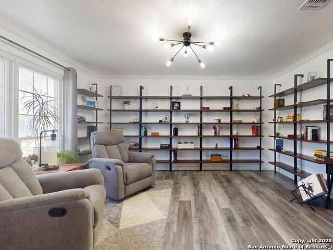
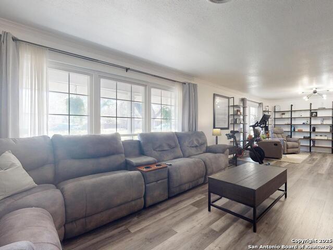
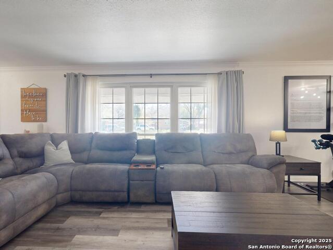
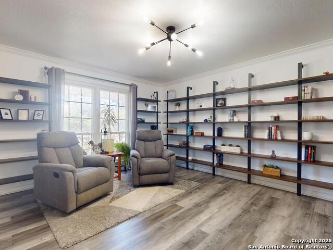
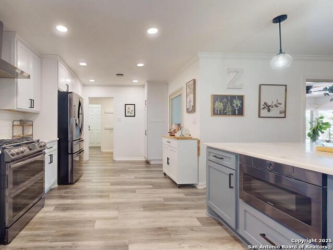
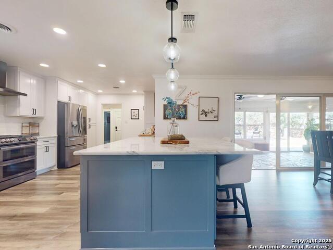
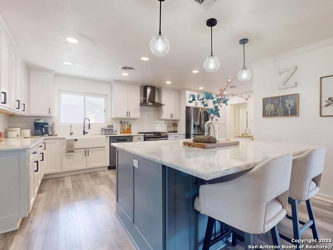
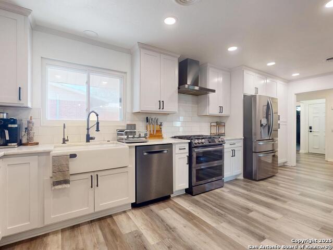
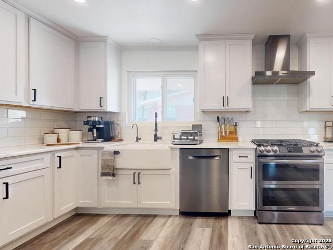
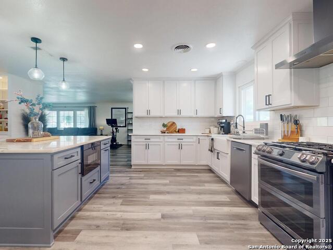
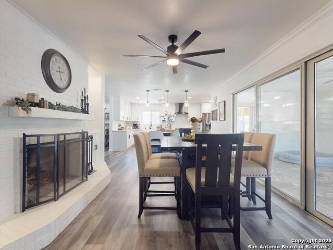
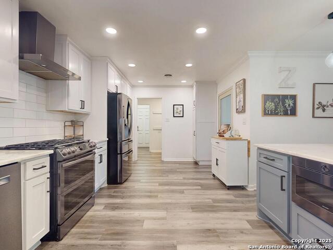
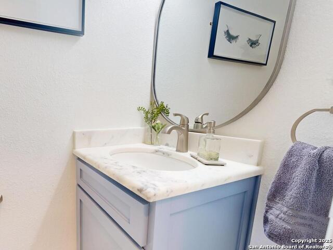
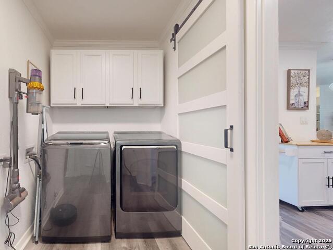
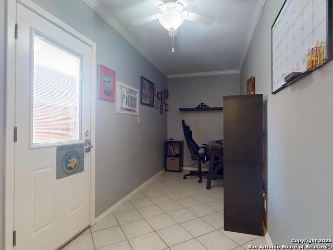
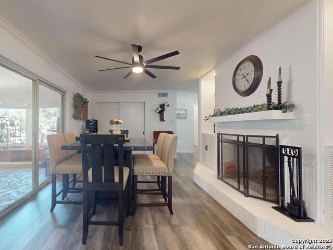
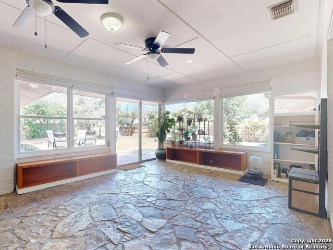
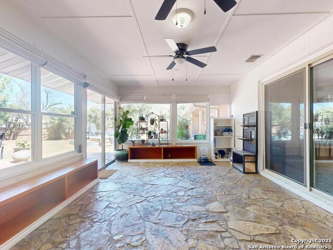
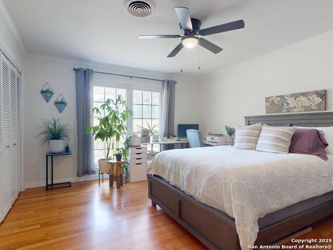
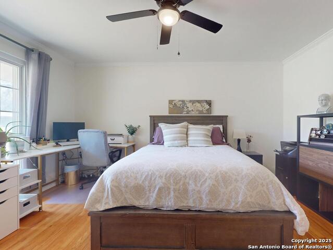
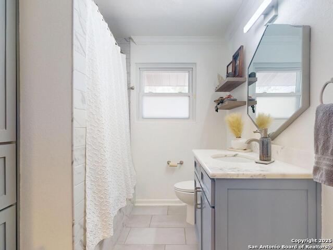
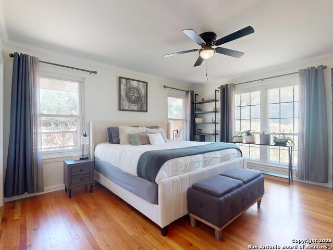
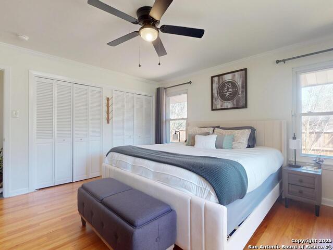
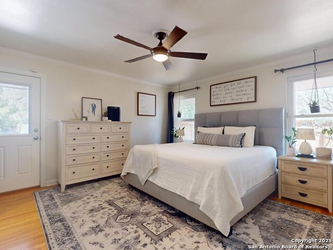
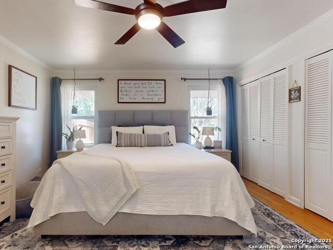
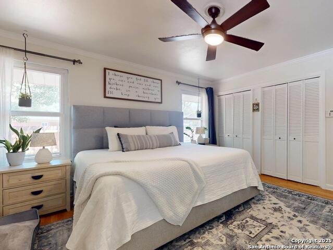
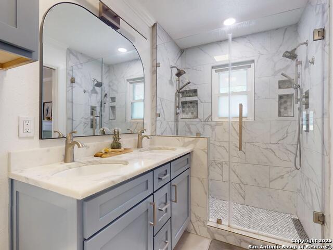
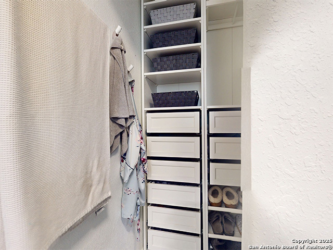
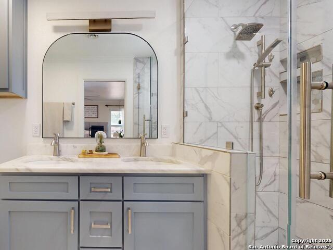
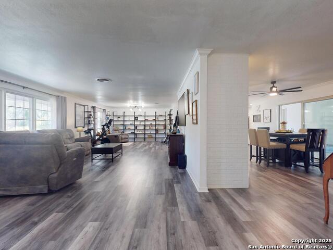
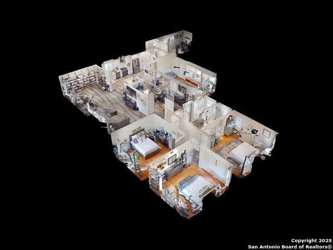
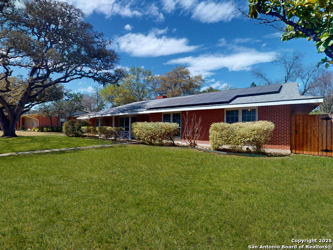
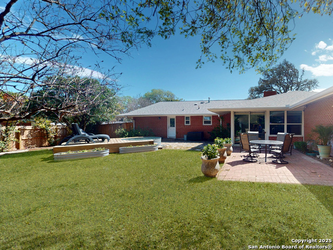
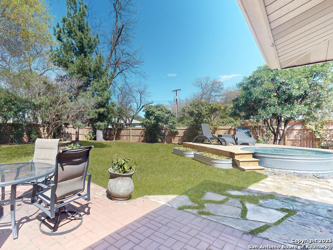
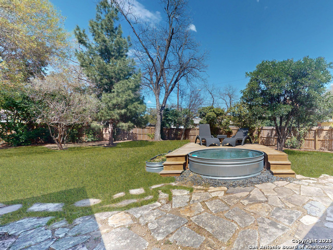
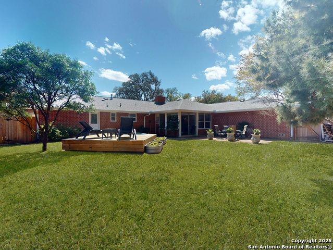
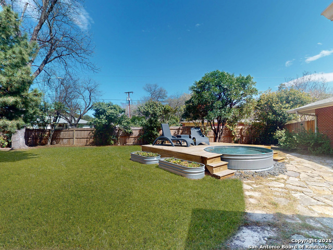
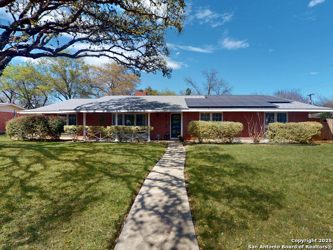
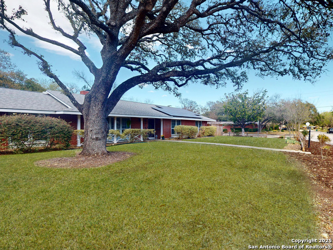
- MLS#: 1850280 ( Single Residential )
- Street Address: 423 Cave
- Viewed: 9
- Price: $739,900
- Price sqft: $245
- Waterfront: No
- Year Built: 1960
- Bldg sqft: 3015
- Bedrooms: 3
- Total Baths: 3
- Full Baths: 2
- 1/2 Baths: 1
- Garage / Parking Spaces: 2
- Days On Market: 35
- Additional Information
- County: BEXAR
- City: San Antonio
- Zipcode: 78209
- Subdivision: Northwood
- District: North East I.S.D
- Elementary School: Northwood
- Middle School: Garner
- High School: Macarthur
- Provided by: New Heights Real Estate
- Contact: Jennifer Sample
- (210) 710-3582

- DMCA Notice
-
DescriptionPrice Reduced! Assumable @ 2.625 VA loan for veterans or active military using their own VA eligibility!!! Comforts of Home greet you in this tastefully updated ('21) expansive plan with multiple living areas showcasing an island kitchen with exquisite natural stone countertops. Endless entertaining options, including: light bites & beverages on the massive island bar, cozy conversations in the temp controlled Sunroom, BBQ & brews in the shade of mature trees & ample, privacy fenced backyard, or more formal occasions around the dining room table. Backyard activities include chillaxing in your "stock tank pool" in this almost 1/2 acre landscaped yard your pets can play in the privacy fenced dog kennel! Work from home in the privacy of your secluded study. At the end of your day, rest in quiet comfort provided via "SOUNDPROOF WINDOWS". 2 car garage with parking pad for 2 or more cars. Detached storage. Conveniently located shopping, restaurants, airport, military bases, The Pearl & downtown!
Features
Possible Terms
- Conventional
- VA
- Cash
Air Conditioning
- One Central
- One Window/Wall
Apprx Age
- 65
Block
- 11
Builder Name
- Unknown
Construction
- Pre-Owned
Contract
- Exclusive Right To Sell
Days On Market
- 32
Currently Being Leased
- No
Dom
- 32
Elementary School
- Northwood
Exterior Features
- Brick
Fireplace
- One
- Dining Room
Floor
- Ceramic Tile
- Wood
- Vinyl
- Stone
Foundation
- Slab
Garage Parking
- Two Car Garage
Heating
- Central
Heating Fuel
- Natural Gas
High School
- Macarthur
Home Owners Association Mandatory
- None
Inclusions
- Ceiling Fans
- Washer
- Dryer
- Microwave Oven
- Stove/Range
- Gas Cooking
- Refrigerator
- Disposal
- Dishwasher
- Ice Maker Connection
- Water Softener (owned)
- Smoke Alarm
- Gas Water Heater
- Garage Door Opener
- Solid Counter Tops
- Custom Cabinets
- Carbon Monoxide Detector
- City Garbage service
Instdir
- Heading N on Kenilworth
- Turn Rt on Cave Ln
- Home is on L. Heading S on Kenilworth
- Turn L on Cave Ln
- Home is on L.
Interior Features
- Three Living Area
- Separate Dining Room
- Eat-In Kitchen
- Island Kitchen
- Study/Library
- Florida Room
- Utility Room Inside
- 1st Floor Lvl/No Steps
- Open Floor Plan
- High Speed Internet
- Laundry Main Level
- Laundry Room
- Attic - Pull Down Stairs
Kitchen Length
- 13
Legal Description
- Ncb 11811 Blk 11 Lot 6
Lot Description
- Corner
- 1/4 - 1/2 Acre
- Mature Trees (ext feat)
Lot Improvements
- Street Paved
- Curbs
- Street Gutters
- Streetlights
- Alley
Middle School
- Garner
Neighborhood Amenities
- None
Occupancy
- Owner
Owner Lrealreb
- No
Ph To Show
- 210-222-2227
Possession
- Closing/Funding
Property Type
- Single Residential
Recent Rehab
- No
Roof
- Composition
School District
- North East I.S.D
Source Sqft
- Appraiser
Style
- One Story
Total Tax
- 15254
Utility Supplier Elec
- CPS
Utility Supplier Gas
- CPS
Utility Supplier Grbge
- City
Utility Supplier Sewer
- SAWS
Utility Supplier Water
- SAWS
Virtual Tour Url
- https://my.matterport.com/show/?m=BXYh4xNpSb1
Water/Sewer
- City
Window Coverings
- All Remain
Year Built
- 1960
Property Location and Similar Properties