
- Ron Tate, Broker,CRB,CRS,GRI,REALTOR ®,SFR
- By Referral Realty
- Mobile: 210.861.5730
- Office: 210.479.3948
- Fax: 210.479.3949
- rontate@taterealtypro.com
Property Photos
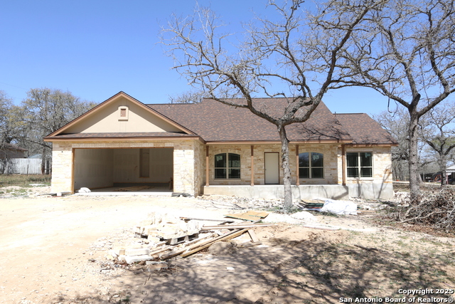

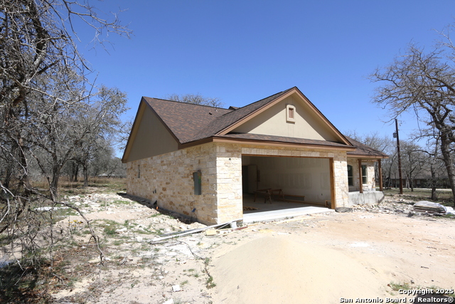
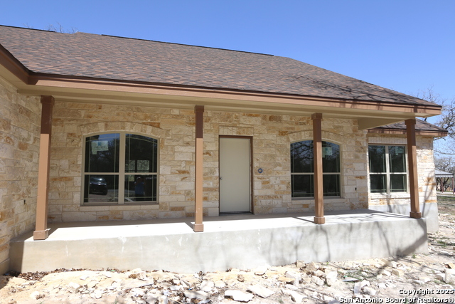
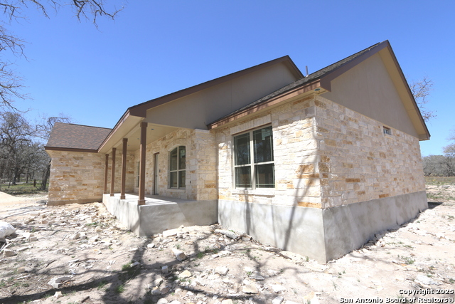
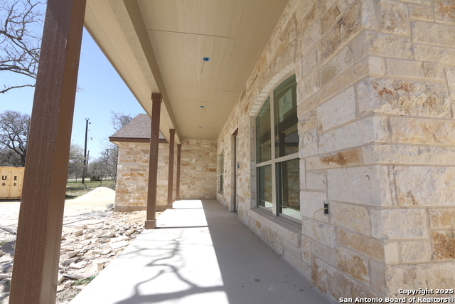
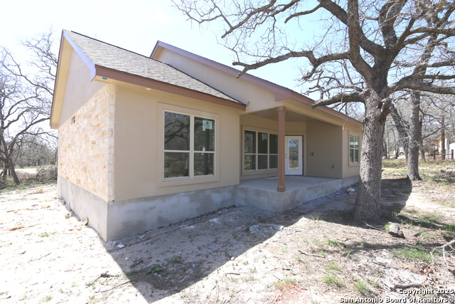
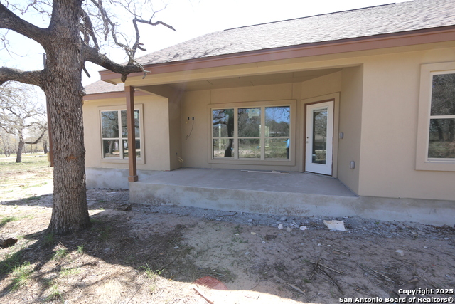
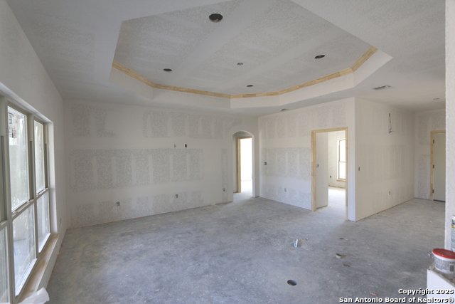
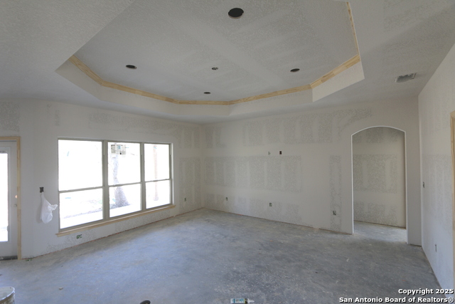
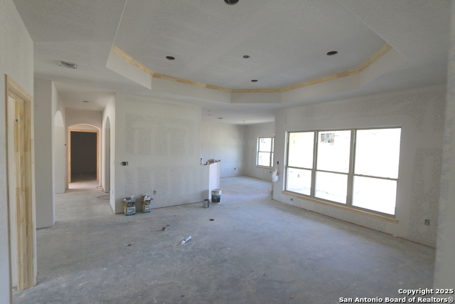
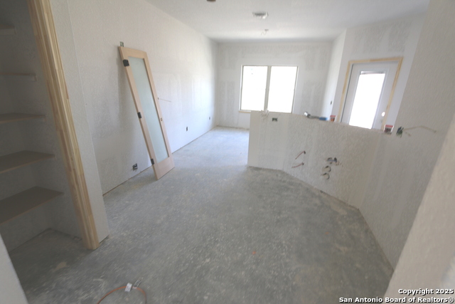
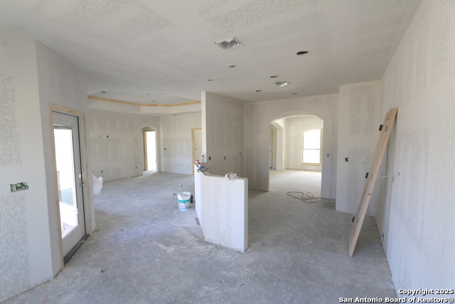
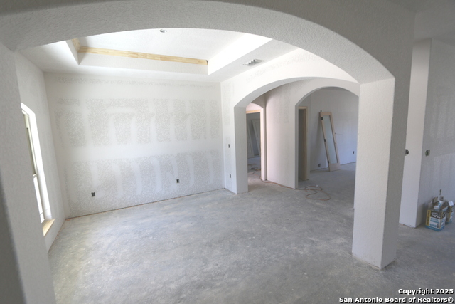
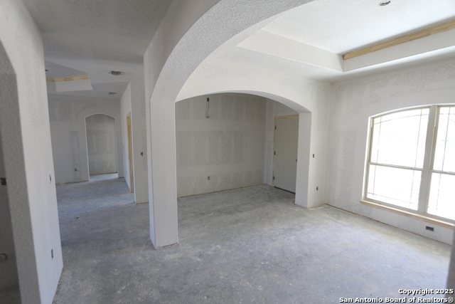
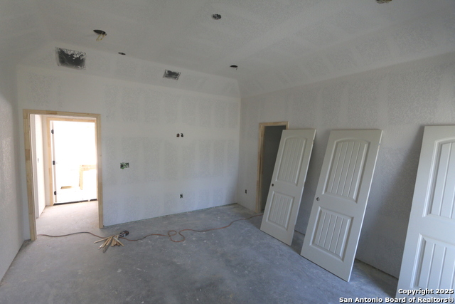
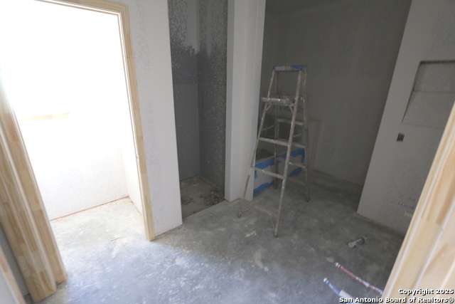
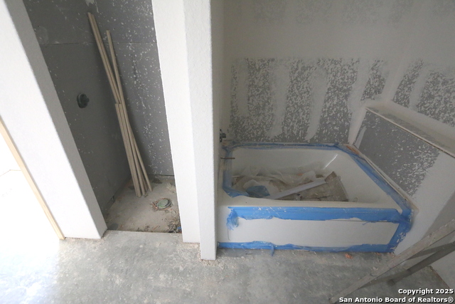
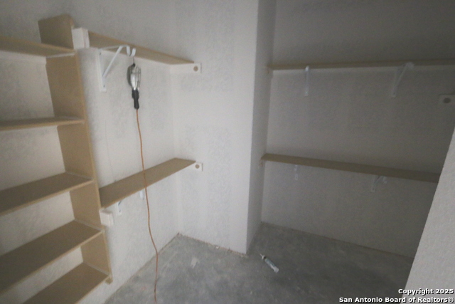
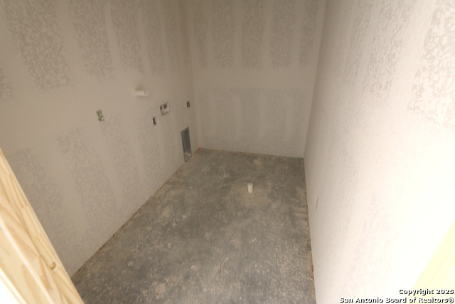
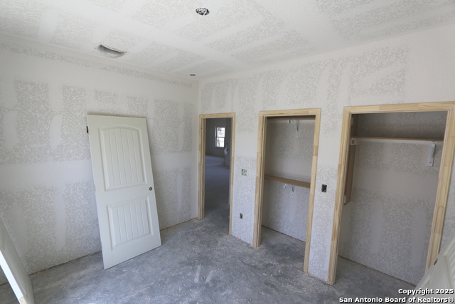
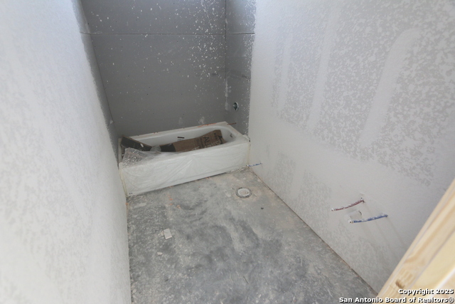
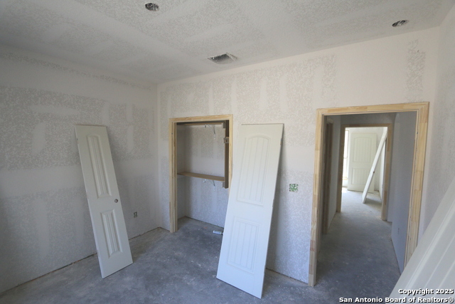
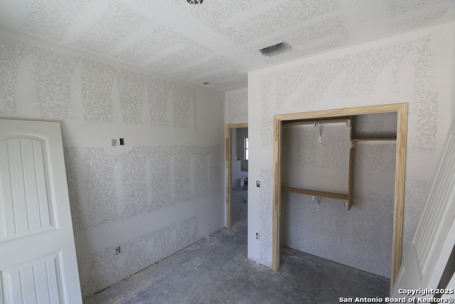
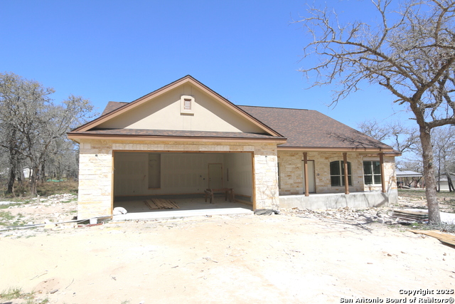
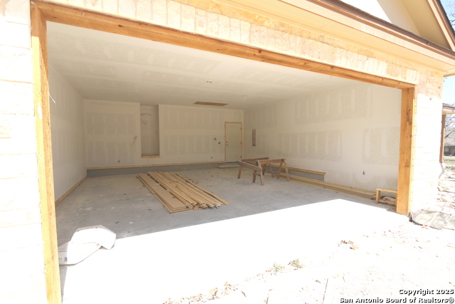
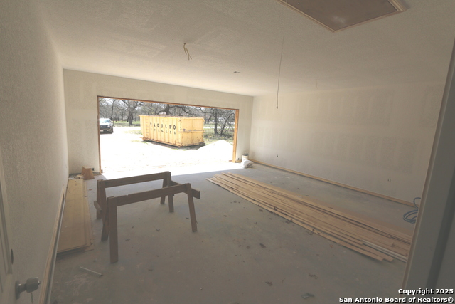







- MLS#: 1850219 ( Single Residential )
- Street Address: 819 Shady Grove Lane
- Viewed: 33
- Price: $489,000
- Price sqft: $245
- Waterfront: No
- Year Built: 2025
- Bldg sqft: 2000
- Bedrooms: 4
- Total Baths: 2
- Full Baths: 2
- Garage / Parking Spaces: 2
- Days On Market: 84
- Acreage: 1.28 acres
- Additional Information
- County: BEXAR
- City: Adkins
- Zipcode: 78101
- Subdivision: Wood Valley Acre
- District: La Vernia Isd.
- Elementary School: La Vernia
- Middle School: La Vernia
- High School: La Vernia
- Provided by: Foster Family Real Estate
- Contact: John Foster
- (210) 264-5001

- DMCA Notice
-
Description**under construction** est comp jun 2025.. Approx 2000sf 4/2/2 ranch style rock hm on 1. 28 acres w/lots of mature trees in woodvalley acres subd,no city taxes or mandatory hoa dues,low 1. 7% tax rate,wilson co,sought after la vernia school dist,.. Hm has "very open & bright floorplan" w/lots of low e vinyl tilt in windows, recessed lighting,arched openings & ceiling fans.. 4 bd's or study, spacious country style kit w/b'fast bar,custom cabinets,walk in pantry,b'fast nook and formal dining rm or 2nd living area.. Split bd plan.. Main ba has tiled walk in shower,sep jetted garden tub,2 sinks & huge walk in closet,spacious utility rm for xtra frig/freezer,30x6 covered frt porch/entry,12x10 covered backyard patio & oversized 26x25 finished out garage.. "country living" fiber internet is available,ss water co & gvec electric co
Features
Possible Terms
- Conventional
- FHA
- VA
- Cash
Air Conditioning
- One Central
Builder Name
- JOHNS CONSTRUCTION
Construction
- New
Contract
- Exclusive Agency
Days On Market
- 81
Dom
- 81
Elementary School
- La Vernia
Energy Efficiency
- 13-15 SEER AX
- Double Pane Windows
- Radiant Barrier
- Low E Windows
- Ceiling Fans
Exterior Features
- 4 Sides Masonry
- Stone/Rock
- Stucco
Fireplace
- Not Applicable
Floor
- Ceramic Tile
- Other
Foundation
- Slab
Garage Parking
- Two Car Garage
- Attached
- Oversized
Heating
- Central
Heating Fuel
- Electric
High School
- La Vernia
Home Owners Association Mandatory
- Voluntary
Inclusions
- Ceiling Fans
- Washer Connection
- Dryer Connection
- Microwave Oven
- Stove/Range
- Dishwasher
- Ice Maker Connection
- Vent Fan
- Smoke Alarm
- Electric Water Heater
- Garage Door Opener
- Solid Counter Tops
- Custom Cabinets
- Private Garbage Service
Instdir
- OFF CR 324
Interior Features
- One Living Area
- Separate Dining Room
- Eat-In Kitchen
- Two Eating Areas
- Breakfast Bar
- Walk-In Pantry
- Utility Room Inside
- 1st Floor Lvl/No Steps
- High Ceilings
- Open Floor Plan
- Pull Down Storage
- Laundry Main Level
- Walk in Closets
- Attic - Partially Floored
- Attic - Pull Down Stairs
- Attic - Radiant Barrier Decking
Kitchen Length
- 12
Legal Desc Lot
- 136
Legal Description
- Wood Valley Acres
- Lot 136 (E/2)
- Acres 1.280
Lot Description
- County VIew
- Horses Allowed
- 1 - 2 Acres
- Wooded
- Mature Trees (ext feat)
Lot Dimensions
- 150 X 373
Lot Improvements
- Street Paved
Middle School
- La Vernia
Miscellaneous
- No City Tax
- School Bus
Neighborhood Amenities
- None
Occupancy
- Vacant
Owner Lrealreb
- No
Ph To Show
- 210 222-2227
Possession
- Closing/Funding
Property Type
- Single Residential
Roof
- Composition
School District
- La Vernia Isd.
Source Sqft
- Appsl Dist
Style
- One Story
- Ranch
Utility Supplier Elec
- GVEC
Utility Supplier Gas
- NONE
Utility Supplier Grbge
- LOCAL
Utility Supplier Other
- FIBER INTERN
Utility Supplier Sewer
- SEPTIC
Utility Supplier Water
- SS WATER CO
Views
- 33
Water/Sewer
- Water System
- Septic
Window Coverings
- None Remain
Year Built
- 2025
Property Location and Similar Properties