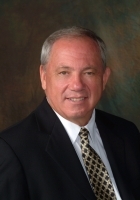
- Ron Tate, Broker,CRB,CRS,GRI,REALTOR ®,SFR
- By Referral Realty
- Mobile: 210.861.5730
- Office: 210.479.3948
- Fax: 210.479.3949
- rontate@taterealtypro.com
Property Photos
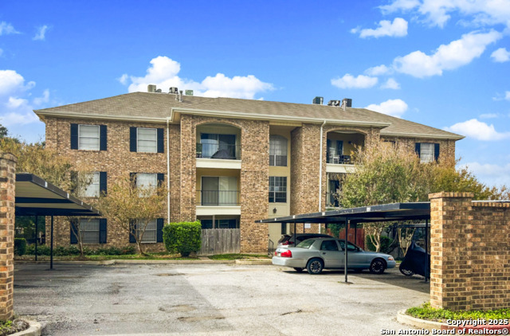

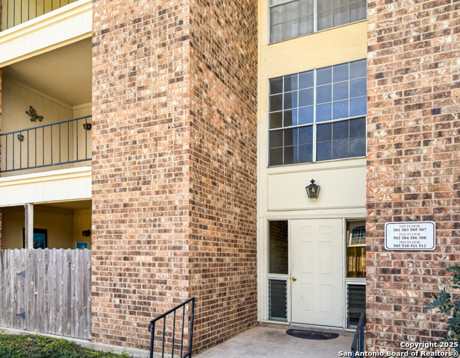
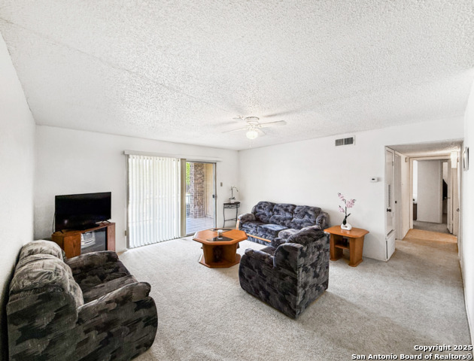
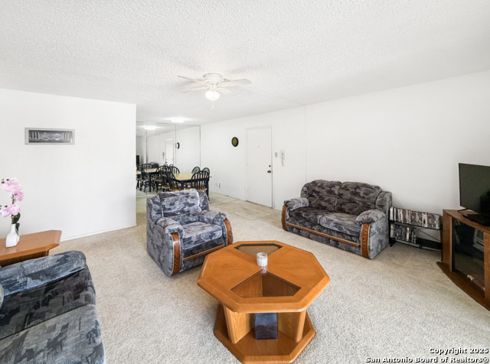
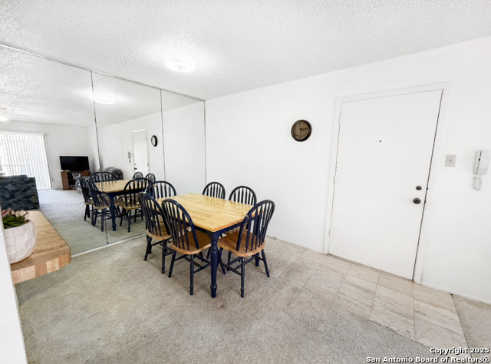
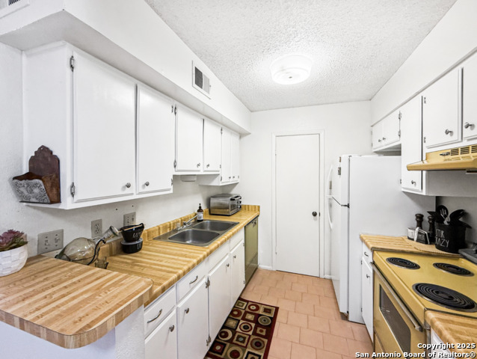
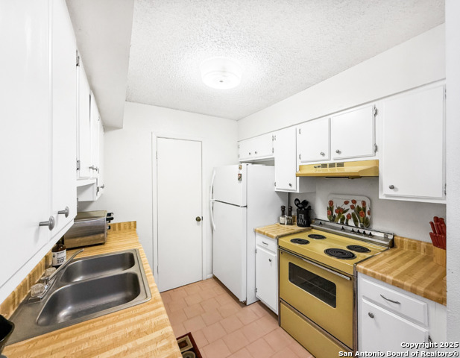
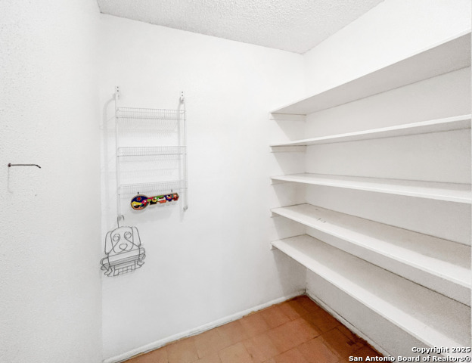
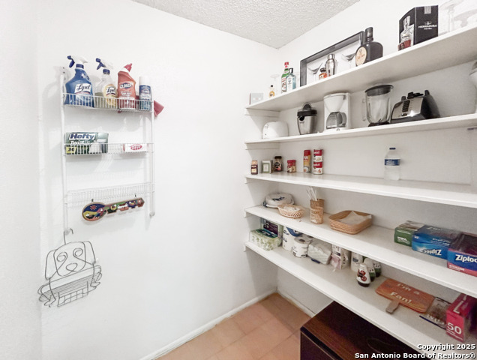
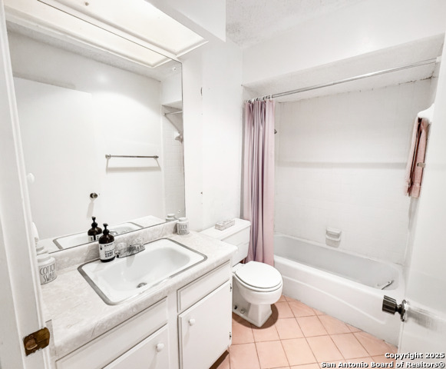
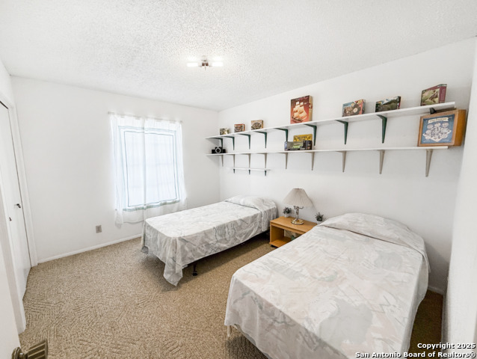
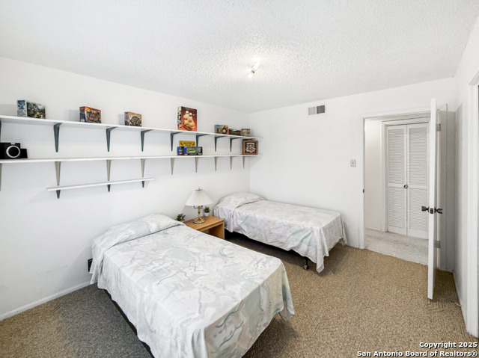
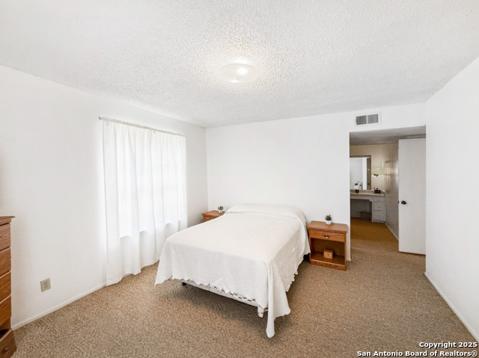
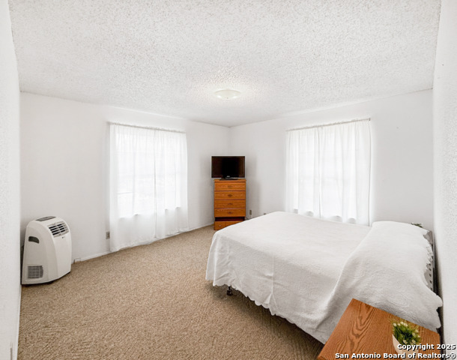
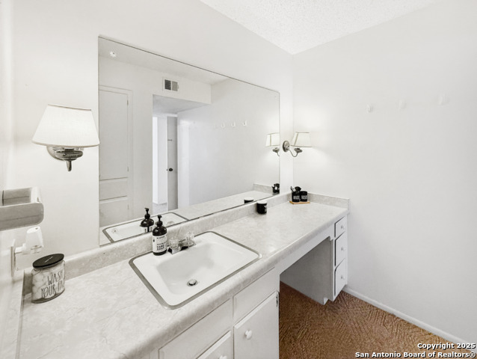
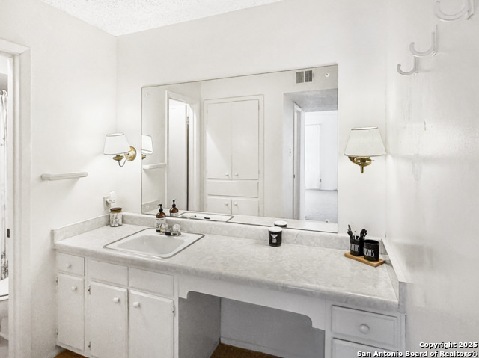
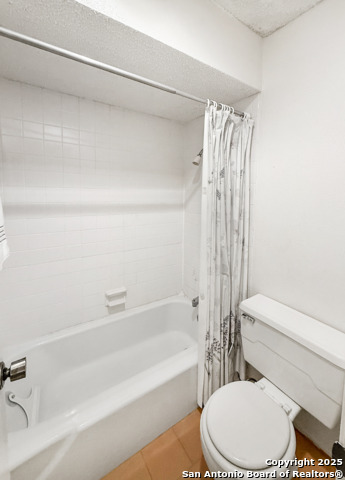
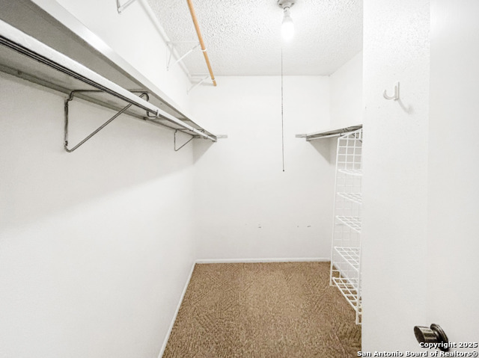
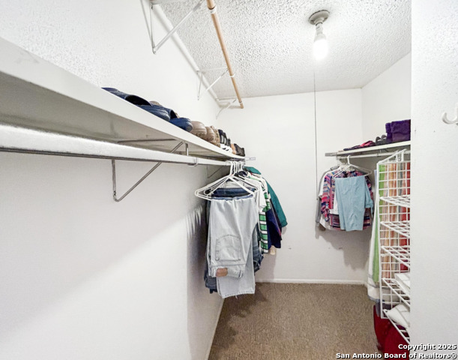
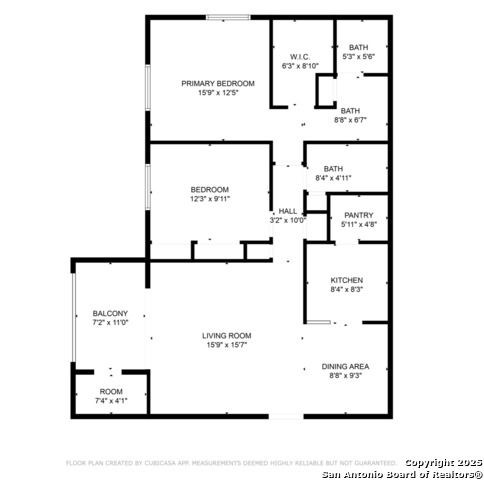
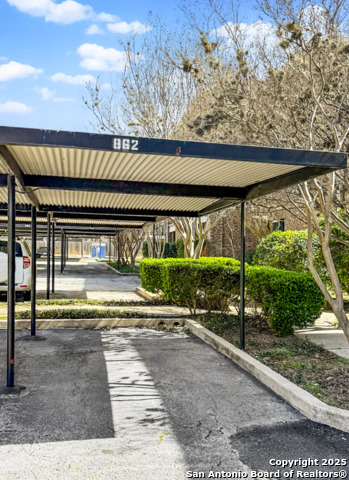
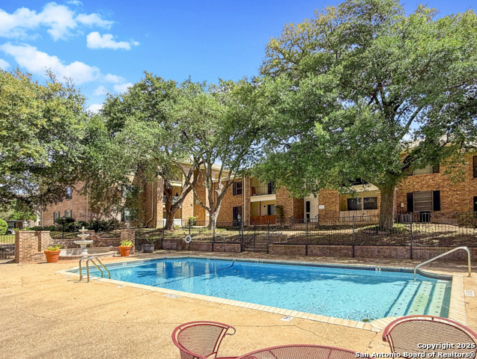
- MLS#: 1850161 ( Condominium/Townhome )
- Street Address: 1819 Babcock Rd #506-
- Viewed: 52
- Price: $140,000
- Price sqft: $141
- Waterfront: No
- Year Built: 1971
- Bldg sqft: 990
- Bedrooms: 2
- Total Baths: 2
- Full Baths: 2
- Garage / Parking Spaces: 1
- Days On Market: 133
- Additional Information
- County: BEXAR
- City: San Antonio
- Zipcode: 78229
- Subdivision: The Fountain
- Building: Fountains
- District: Northside
- Elementary School: Mead
- Middle School: Rudder
- High School: Marshall
- Provided by: IH 10 Realty
- Contact: Emilse Castillo Fraire
- (830) 370-4389

- DMCA Notice
-
DescriptionStep into this beautifully two bedroom condominium, perfectly situated in the prestigious Medical Center area! The primary suite features a spacious walk in closet, while the versatile second bedroom is perfect as a guest room or a stylish home office. Enjoy convenient, low maintenance living with assigned covered parking, secure access, a private patio with extra storage, and access to two sparkling swimming pools! A brand new HVAC system and a professionally painted kitchen add modern comfort and style. Plus, the centralized laundry facility makes daily life a breeze. Ideal for medical professionals, students, or anyone who values easy access to world class healthcare and city conveniences this is an opportunity you won't want to miss! Schedule your showing today and make this incredible condo your new home!
Features
Possible Terms
- Conventional
- FHA
- VA
- Cash
Air Conditioning
- One Central
Apprx Age
- 54
Block
- 100
Builder Name
- Uknown
Common Area Amenities
- Party Room
- Clubhouse
- Pool
- Hot Tub
- Exercise Room
- Near Shopping
Condominium Management
- Off-Site Management
- Professional Mgmt Co.
Construction
- Pre-Owned
Contract
- Exclusive Right To Sell
Days On Market
- 116
Currently Being Leased
- No
Dom
- 116
Elementary School
- Mead
Exterior Features
- Brick
Fee Includes
- Condo Mgmt
- Common Maintenance
Fireplace
- Not Applicable
Floor
- Carpeting
- Ceramic Tile
Garage Parking
- Detached
Heating
- Central
Heating Fuel
- Natural Gas
High School
- Marshall
Home Owners Association Fee
- 345
Home Owners Association Frequency
- Monthly
Home Owners Association Mandatory
- Mandatory
Home Owners Association Name
- THE FOUNTAINS CONDOMINIUMS
Inclusions
- Ceiling Fans
- Stove/Range
- Disposal
- Dishwasher
Instdir
- Near Callaghan and Babcock intersection towards Medical Center
Interior Features
- One Living Area
- Living/Dining Combo
- Walk-In Pantry
- All Bedrooms Upstairs
Legal Desc Lot
- 506-E
Legal Description
- NCB 11619 BLDG E UNIT 506-E FOUNTAINS COND.
Middle School
- Rudder
Miscellaneous
- Pet Restrictions
Multiple HOA
- No
Occupancy
- Vacant
Owner Lrealreb
- No
Ph To Show
- 210-222-2227
Possession
- Closing/Funding
Property Type
- Condominium/Townhome
Recent Rehab
- No
School District
- Northside
Security
- Not Applicable
Source Sqft
- Appsl Dist
Total Tax
- 3222.37
Total Number Of Units
- 96
Unit Number
- #506-
Utility Supplier Elec
- CPS
Utility Supplier Gas
- CPS
Utility Supplier Sewer
- SAWS
Utility Supplier Water
- SAWS
Views
- 52
Window Coverings
- All Remain
Year Built
- 1971
Property Location and Similar Properties