
- Ron Tate, Broker,CRB,CRS,GRI,REALTOR ®,SFR
- By Referral Realty
- Mobile: 210.861.5730
- Office: 210.479.3948
- Fax: 210.479.3949
- rontate@taterealtypro.com
Property Photos
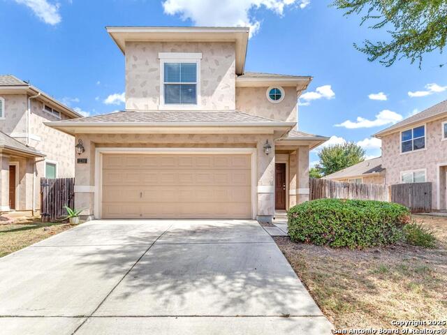

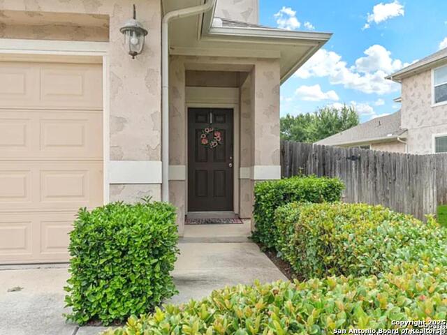
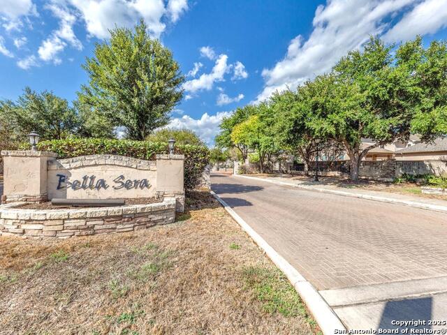
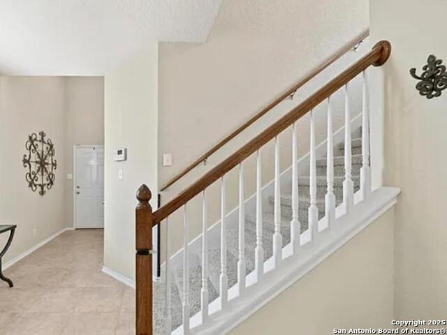
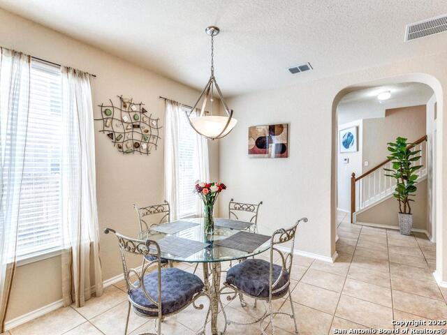
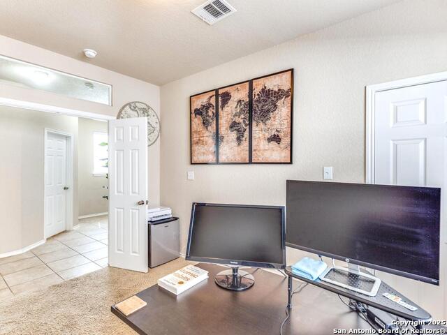
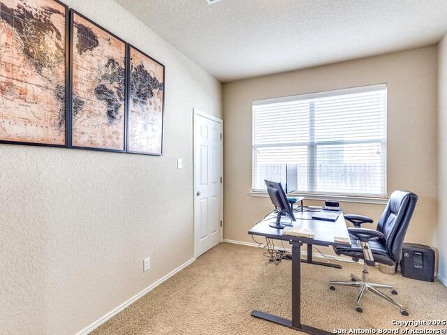
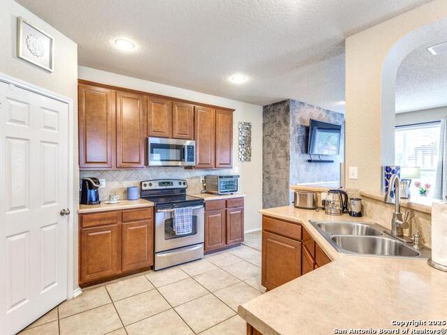
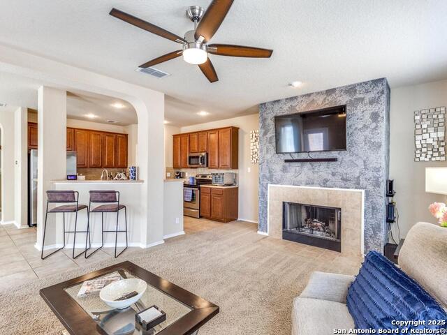
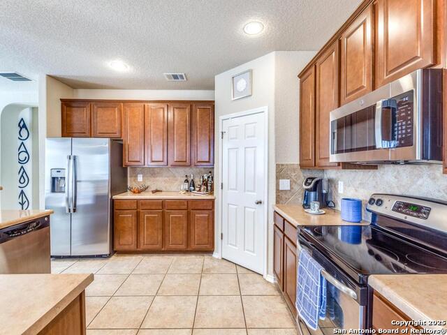
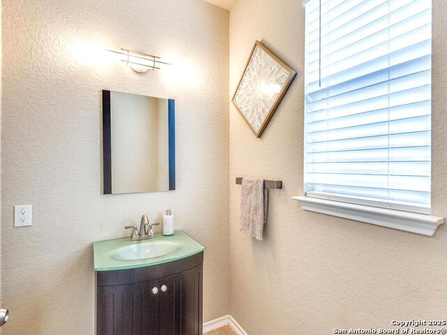
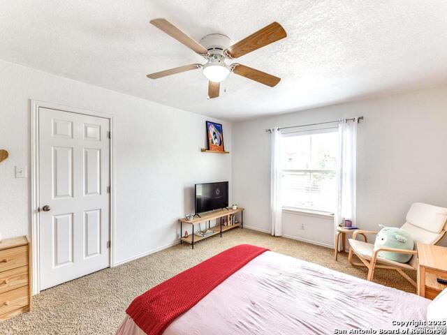
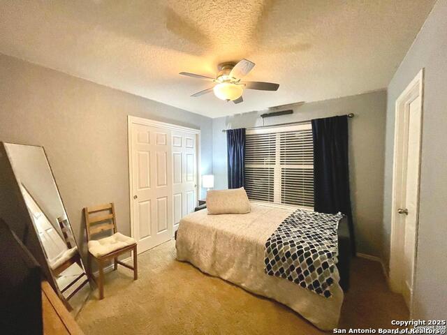
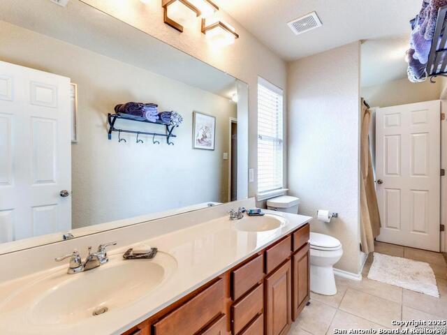
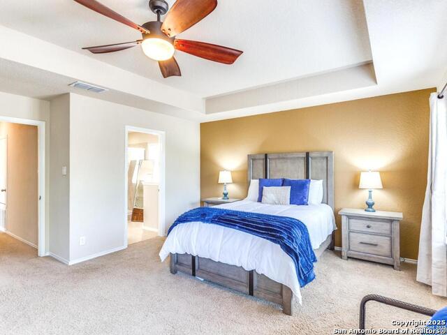
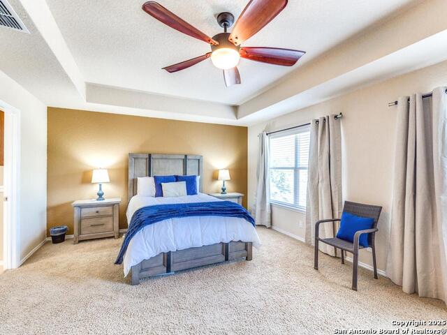
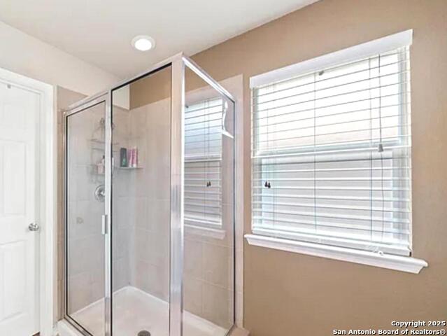
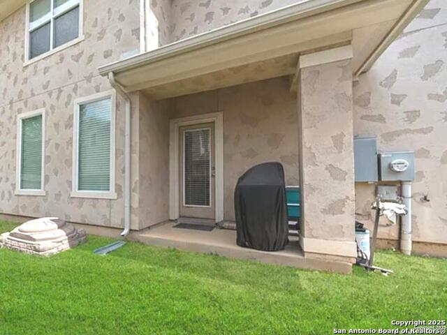
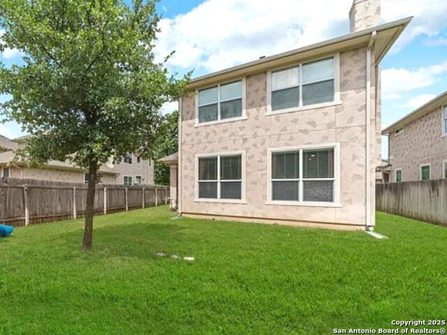
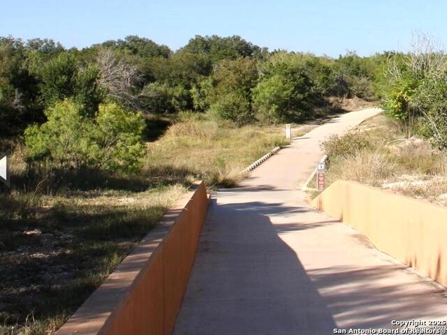
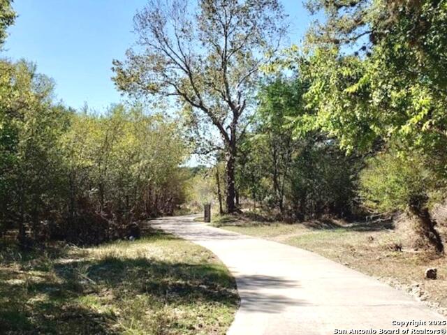
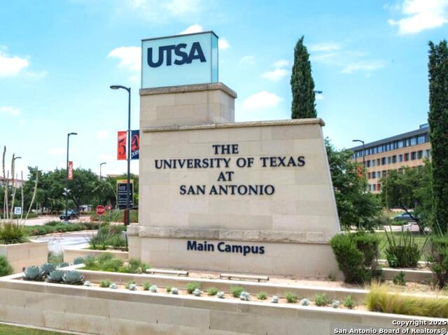
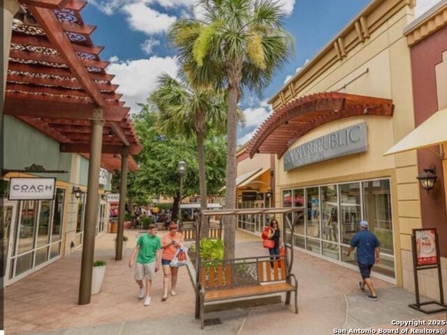
- MLS#: 1850112 ( Single Residential )
- Street Address: 12310 Abbey Garden
- Viewed: 4
- Price: $379,000
- Price sqft: $175
- Waterfront: No
- Year Built: 2009
- Bldg sqft: 2160
- Bedrooms: 4
- Total Baths: 3
- Full Baths: 2
- 1/2 Baths: 1
- Garage / Parking Spaces: 2
- Days On Market: 36
- Additional Information
- County: BEXAR
- City: San Antonio
- Zipcode: 78249
- Subdivision: Bella Sera
- District: Northside
- Elementary School: Carnahan
- Middle School: Stinson Katherine
- High School: Louis D Brandeis
- Provided by: San Antonio Elite Realty
- Contact: Manuella Medina
- (210) 687-6259

- DMCA Notice
-
DescriptionDiscover the charm of Bella Sera subdivision in this D.R. Horton Home. A breathtaking gated community featuring a spectacular floor plan with four bedrooms, 3 bathrooms, two car garage an open floor plan with many luxurious upgrades. Choose an office or 4 bedroom. With a nice backyard. Walking distance from Carnahan Elementary School. Perfectly situated near UTSA, La Cantera, The Rim and upscale restaurants, mere minutes from the medical center.
Features
Possible Terms
- Conventional
- FHA
- VA
- Cash
Air Conditioning
- One Central
Apprx Age
- 16
Block
- 12
Builder Name
- D.R. HORTON
Construction
- Pre-Owned
Contract
- Exclusive Agency
Days On Market
- 13
Currently Being Leased
- No
Dom
- 13
Elementary School
- Carnahan
Exterior Features
- Stucco
Fireplace
- One
Floor
- Carpeting
- Ceramic Tile
Foundation
- Slab
Garage Parking
- Two Car Garage
Green Certifications
- Energy Star Certified
Heating
- Central
Heating Fuel
- Electric
High School
- Louis D Brandeis
Home Owners Association Fee
- 130
Home Owners Association Frequency
- Monthly
Home Owners Association Mandatory
- Mandatory
Home Owners Association Name
- BELA SERA HOMEOWER
Inclusions
- Ceiling Fans
- Chandelier
- Central Vacuum
- Washer Connection
- Dryer Connection
Instdir
- HWY 1604 NORTH TO BABCOCK RD TURN RIGH
- TO BELLA SERA ON YOUR RIGH.
Interior Features
- One Living Area
Kitchen Length
- 13
Legal Desc Lot
- 129
Legal Description
- NCB 17264 THE ABBEY BLOCK 12 LOT 129 2010 NEW PER PLAT 9605
Middle School
- Stinson Katherine
Multiple HOA
- No
Neighborhood Amenities
- Controlled Access
- Park/Playground
- Jogging Trails
- BBQ/Grill
- Other - See Remarks
Occupancy
- Owner
Owner Lrealreb
- No
Ph To Show
- 210-222-2227
Possession
- Closing/Funding
Property Type
- Single Residential
Recent Rehab
- No
Roof
- Composition
School District
- Northside
Source Sqft
- Bldr Plans
Style
- Two Story
Total Tax
- 75080
Utility Supplier Elec
- CPS
Utility Supplier Gas
- CPS
Utility Supplier Grbge
- CITY
Utility Supplier Other
- CITY
Utility Supplier Sewer
- SAWS
Utility Supplier Water
- SAWS
Water/Sewer
- Water System
Window Coverings
- All Remain
Year Built
- 2009
Property Location and Similar Properties