
- Ron Tate, Broker,CRB,CRS,GRI,REALTOR ®,SFR
- By Referral Realty
- Mobile: 210.861.5730
- Office: 210.479.3948
- Fax: 210.479.3949
- rontate@taterealtypro.com
Property Photos
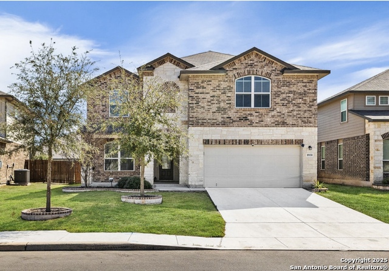

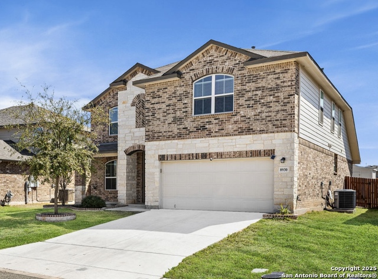
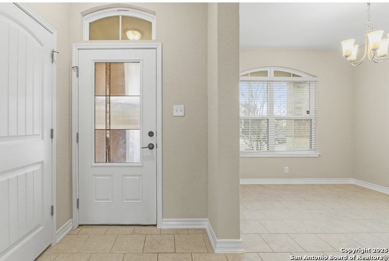
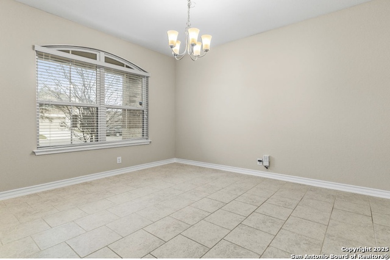
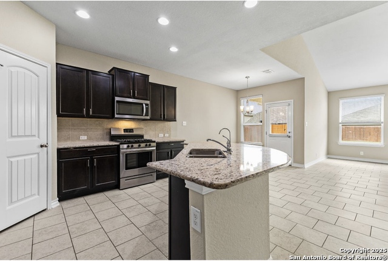
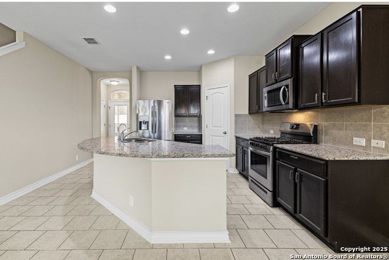
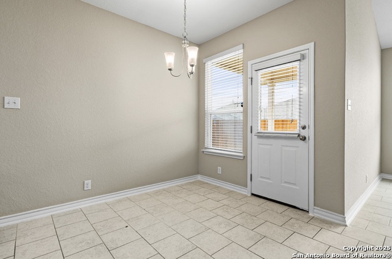
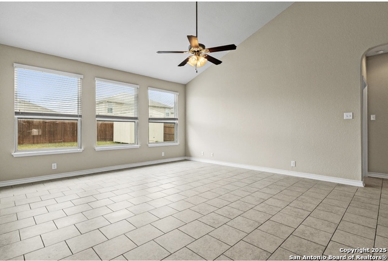
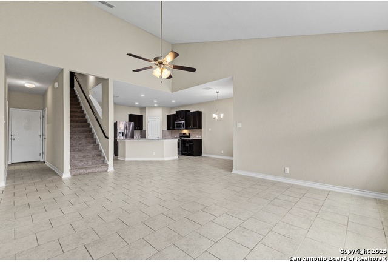
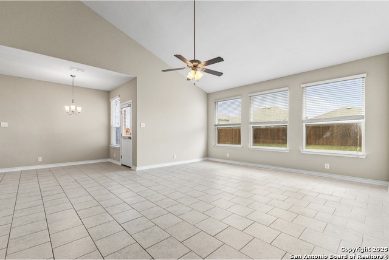
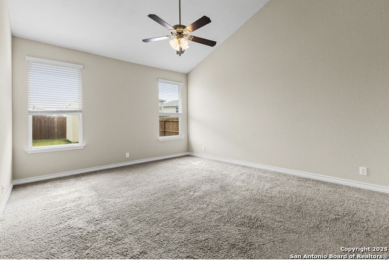
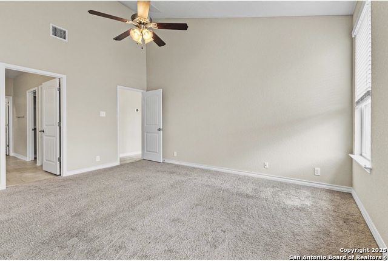
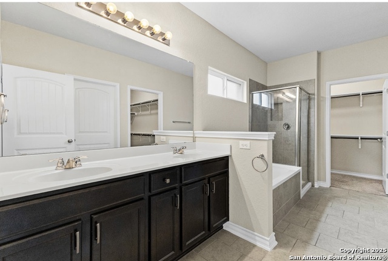
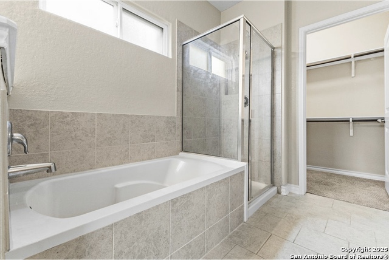
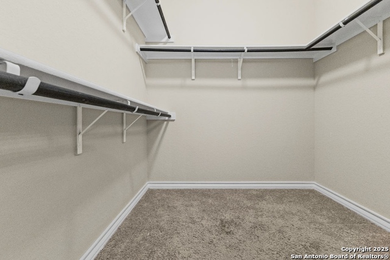
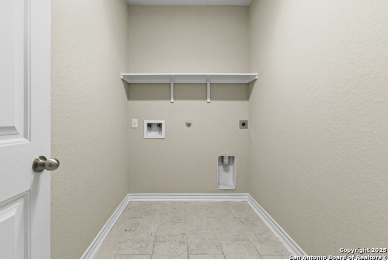
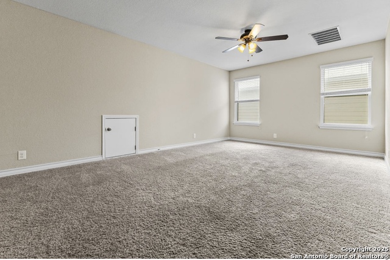
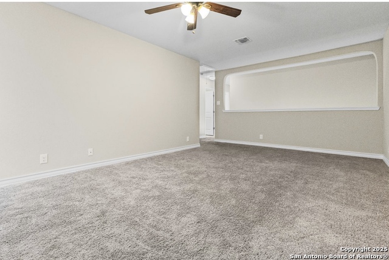
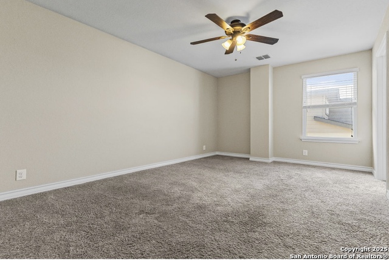
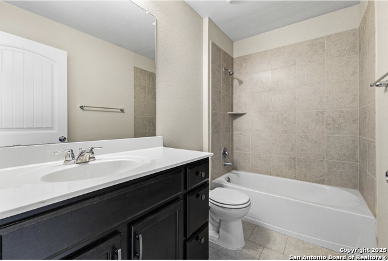
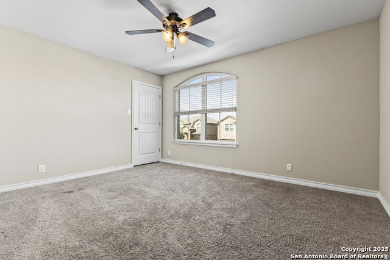
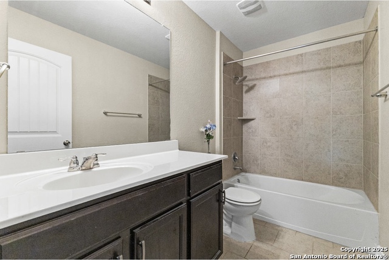
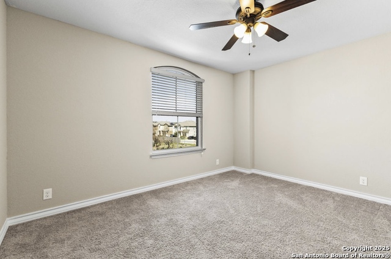
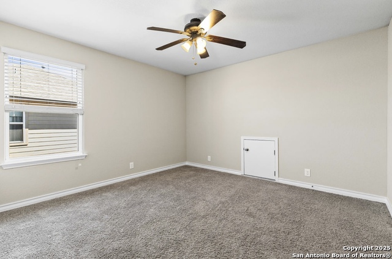
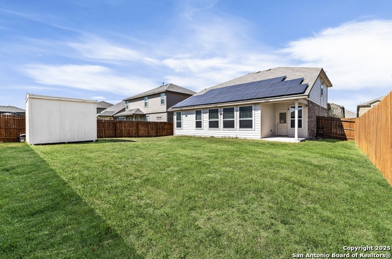
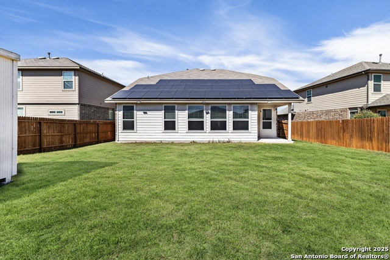
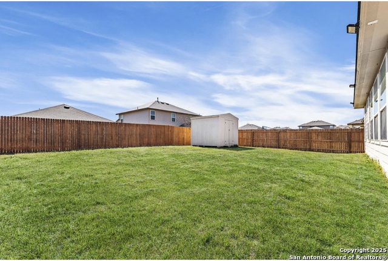
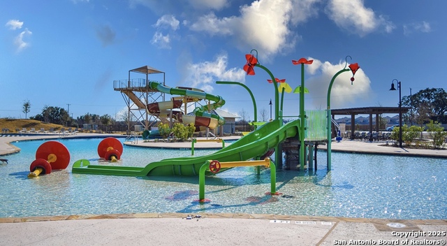
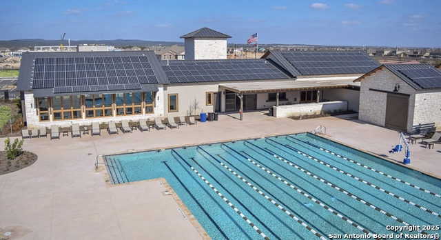
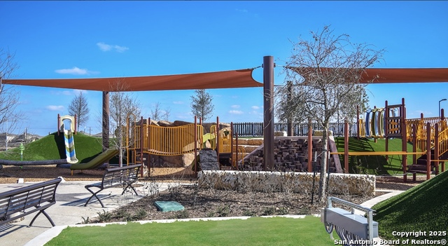
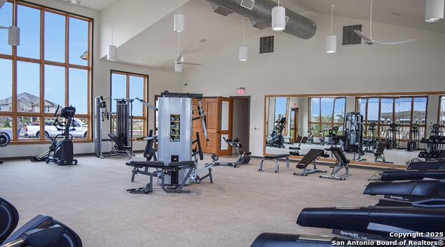
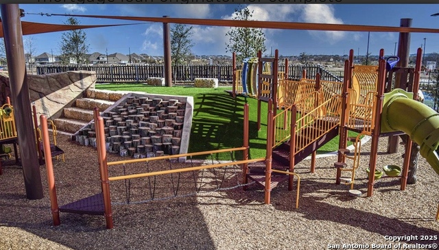
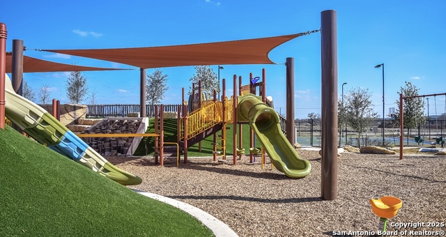
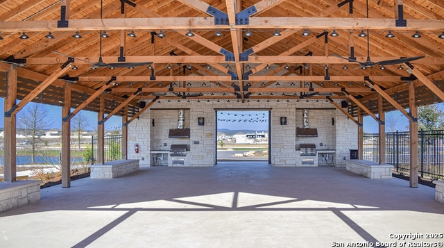
- MLS#: 1850081 ( Single Residential )
- Street Address: 8930 Willingham Bay
- Viewed: 85
- Price: $414,900
- Price sqft: $153
- Waterfront: No
- Year Built: 2018
- Bldg sqft: 2710
- Bedrooms: 5
- Total Baths: 4
- Full Baths: 3
- 1/2 Baths: 1
- Garage / Parking Spaces: 2
- Days On Market: 84
- Additional Information
- County: BEXAR
- City: San Antonio
- Zipcode: 78254
- Subdivision: Valley Ranch Bexar County
- District: Northside
- Elementary School: Kallison
- Middle School: Straus
- High School: Harlan HS
- Provided by: Mitchell Realty
- Contact: Jennifer Mata
- (210) 551-3066

- DMCA Notice
-
DescriptionWelcome to this gorgeous 5 bedroom, 3.5 bath home, offering 2,710 square feet of luxurious living space. As you step inside, you'll be greeted by an inviting entry foyer that leads to a separate dining room, a convenient powder room, and a spacious open concept eat in kitchen. This beautifully appointed kitchen features elegant granite countertops and modern stainless steel appliances. The kitchen seamlessly flows into a large living room, which opens up to a covered patio perfect for entertaining family and friends. The primary suite, located off the living room, offers a tranquil retreat with a large primary bath and an expansive walk in closet. The second floor boasts a large loft, four additional bedrooms, and two full baths (one bedroom having an en suite bathroom). This home is equipped with solar panels (with an assumable loan), a water softener, and a shed. The community offers fantastic amenities, including two pools, a 24 hour gym, a playground, a splash pad, a basketball court, tennis courts, a fishing pier, a walking trail, and a pavilion. This home combines comfort and convenience in a vibrant, amenity rich setting.
Features
Possible Terms
- Conventional
- FHA
- VA
- Cash
Air Conditioning
- One Central
Block
- 106
Builder Name
- DR Horton
Construction
- Pre-Owned
Contract
- Exclusive Right To Sell
Days On Market
- 46
Dom
- 46
Elementary School
- Kallison
Exterior Features
- Brick
- Stone/Rock
- Siding
Fireplace
- Not Applicable
Floor
- Carpeting
- Ceramic Tile
Foundation
- Slab
Garage Parking
- Two Car Garage
Heating
- Central
Heating Fuel
- Electric
High School
- Harlan HS
Home Owners Association Fee
- 800
Home Owners Association Frequency
- Annually
Home Owners Association Mandatory
- Mandatory
Home Owners Association Name
- VALLEY RANCH HOA
Inclusions
- Ceiling Fans
- Chandelier
- Washer Connection
- Dryer Connection
- Stove/Range
- Gas Cooking
- Refrigerator
- Disposal
- Dishwasher
- Water Softener (owned)
- Smoke Alarm
- Garage Door Opener
- Solid Counter Tops
Instdir
- TAKE CULEBRA EXIT AND TURN RIGHT ON CULEBRA . DRIVE APPROX. 6 MILES OUTSIDE LOOP 1604 WEST. CULEBRA TURNS INTO FM ROAD 471. TURN RIGHT ON RANCH VIEW AND A LEFT ON RANCH VIEW.
Interior Features
- Two Living Area
- Separate Dining Room
- Eat-In Kitchen
- Two Eating Areas
- Island Kitchen
- Loft
- Utility Room Inside
- High Ceilings
- Open Floor Plan
- Cable TV Available
- High Speed Internet
- Laundry Main Level
- Telephone
- Walk in Closets
Kitchen Length
- 15
Legal Desc Lot
- 15
Legal Description
- Cb 4451E (Valley Ranch Unit 8B)
- Block 106 Lot 15 2019-Creat
Middle School
- Straus
Multiple HOA
- No
Neighborhood Amenities
- Pool
- Tennis
- Park/Playground
- Jogging Trails
- Bike Trails
- BBQ/Grill
- Basketball Court
- Fishing Pier
Owner Lrealreb
- No
Ph To Show
- 2102222227
Possession
- Closing/Funding
Property Type
- Single Residential
Roof
- Composition
School District
- Northside
Source Sqft
- Appsl Dist
Style
- Two Story
Total Tax
- 7266.42
Views
- 85
Water/Sewer
- Water System
- Sewer System
- City
Window Coverings
- Some Remain
Year Built
- 2018
Property Location and Similar Properties