
- Ron Tate, Broker,CRB,CRS,GRI,REALTOR ®,SFR
- By Referral Realty
- Mobile: 210.861.5730
- Office: 210.479.3948
- Fax: 210.479.3949
- rontate@taterealtypro.com
Property Photos
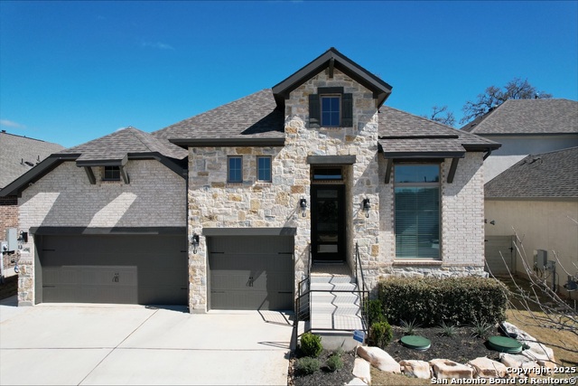

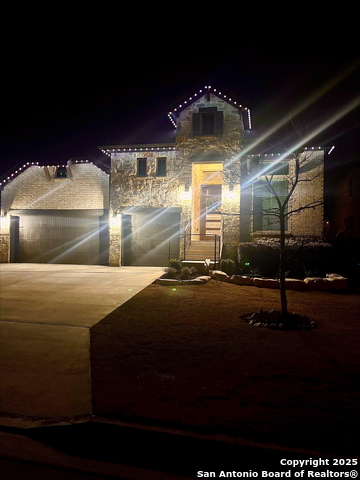
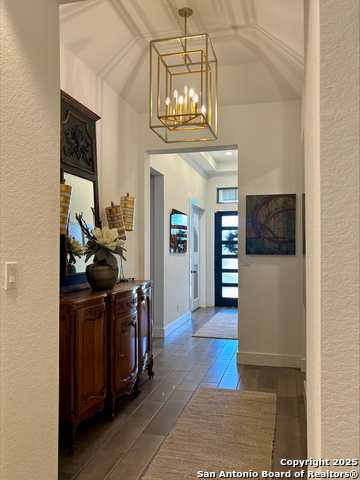
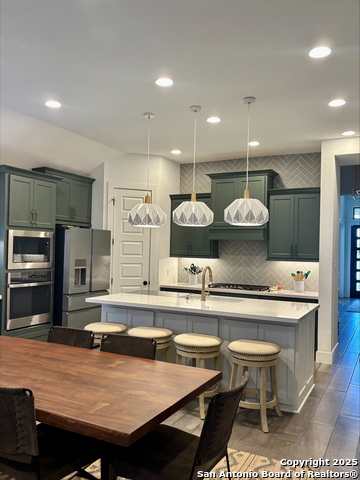
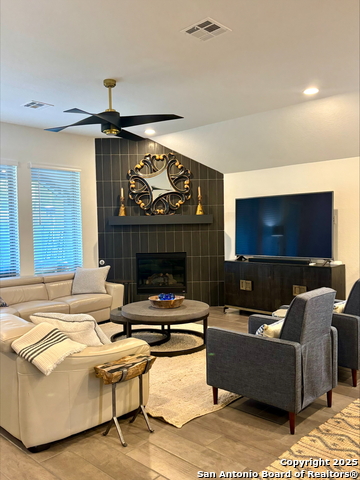
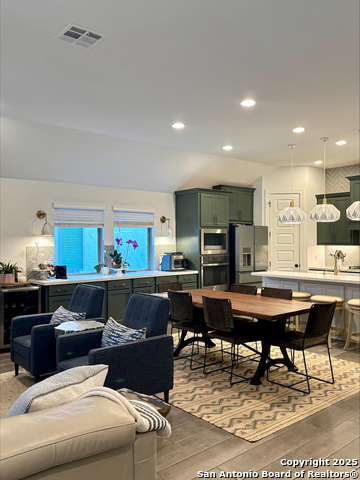
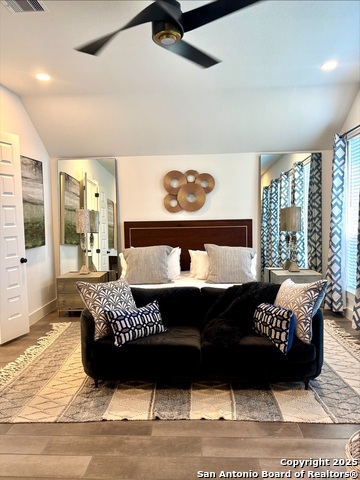
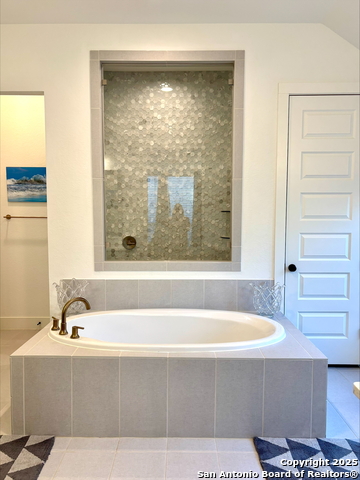
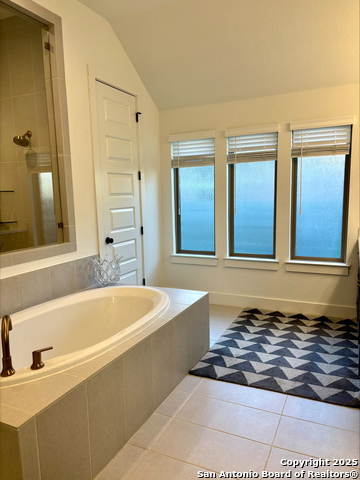
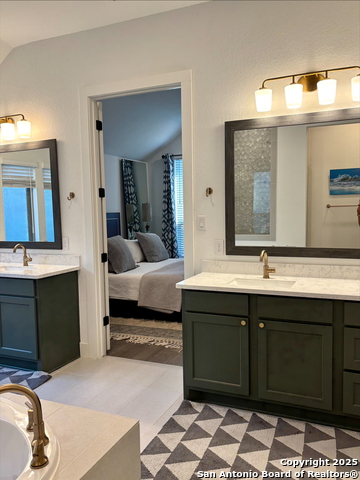
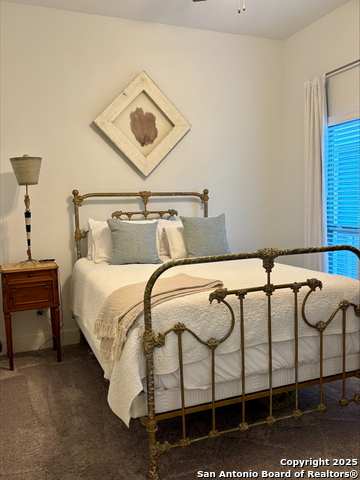
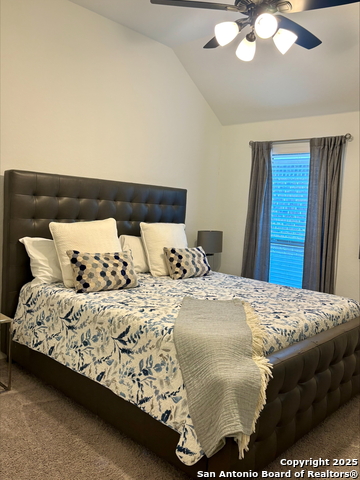
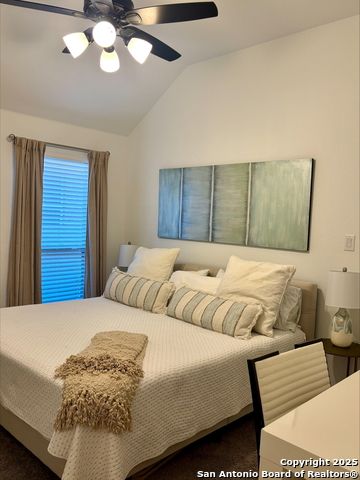
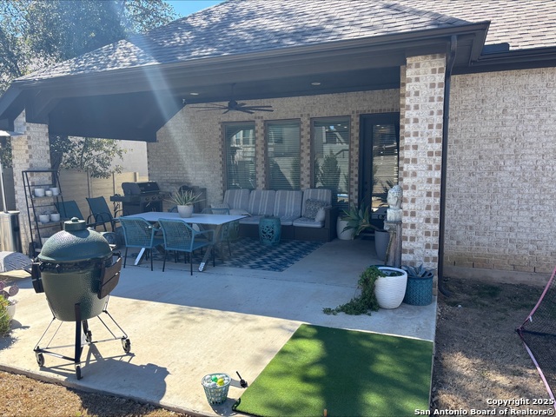
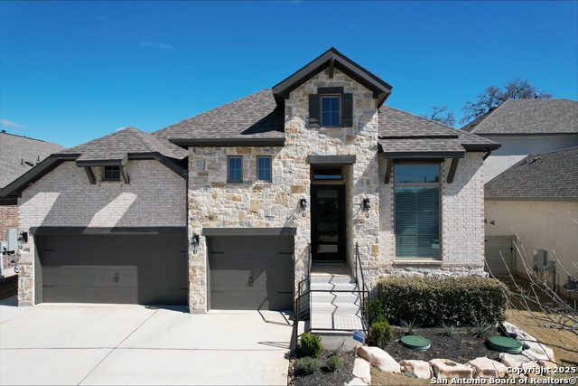
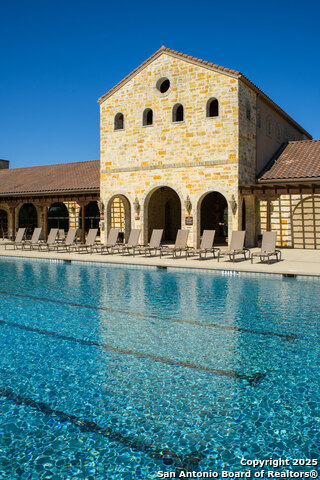
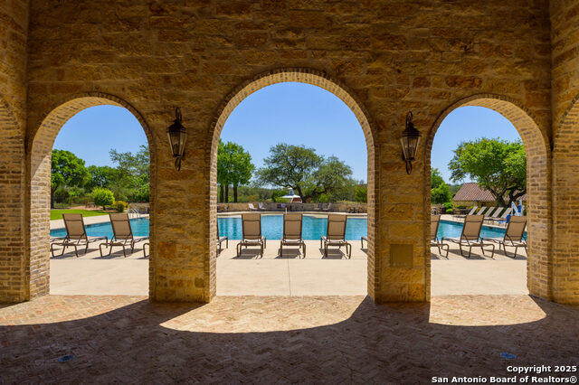
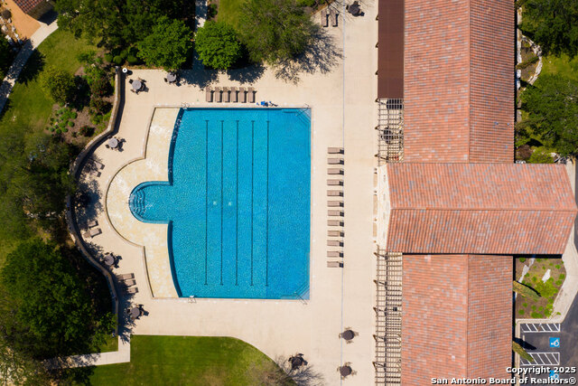
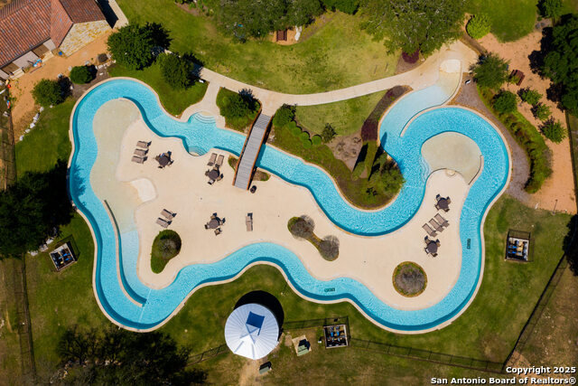















- MLS#: 1850075 ( Single Residential )
- Street Address: 576 Tobacco
- Viewed: 192
- Price: $594,900
- Price sqft: $221
- Waterfront: No
- Year Built: 2020
- Bldg sqft: 2695
- Bedrooms: 4
- Total Baths: 4
- Full Baths: 3
- 1/2 Baths: 1
- Garage / Parking Spaces: 3
- Days On Market: 285
- Additional Information
- County: COMAL
- City: New Braunfels
- Zipcode: 78132
- Subdivision: Vintage Oaks The Grove
- District: New Braunfels
- Elementary School: Call District
- Middle School: Call District
- High School: Call District
- Provided by: Century 21 River & Ridge
- Contact: Todd Richert
- (214) 422-7035

- DMCA Notice
-
DescriptionStunning 4 Bedroom Home in Coveted Vintage Oaks Designer Finishes & Expansive Outdoor Living! Welcome to this beautifully designed 4 bedroom, 3.5 bathroom home in the sought after Vintage Oaks community neighborhood. Thoughtfully crafted with designer touches throughout, this home boasts wood look tile flooring, elegant designer lighting, and a cozy fireplace in the spacious living area. The chef's kitchen is a true showpiece, featuring quartz countertops, premium cabinetry, and an open concept layout perfect for entertaining. The oversized primary retreat is a serene sanctuary with a spa like en suite bath, offering a luxurious escape. Step outside to your large outdoor living space, complete with an extended patio, ideal for relaxing or hosting guests. With modern finishes, upscale amenities, and access to Vintage Oaks' resort style community features, this home is an absolute must see! Don't miss this incredible opportunity schedule your private tour today!
Features
Possible Terms
- Conventional
- FHA
- VA
- Cash
Air Conditioning
- One Central
Block
- 24
Builder Name
- Perry Homes
Construction
- Pre-Owned
Contract
- Exclusive Right To Sell
Days On Market
- 282
Dom
- 282
Elementary School
- Call District
Energy Efficiency
- Tankless Water Heater
- Programmable Thermostat
- Double Pane Windows
- Ceiling Fans
Exterior Features
- Brick
- 4 Sides Masonry
- Stone/Rock
Fireplace
- One
Floor
- Carpeting
- Ceramic Tile
Foundation
- Slab
Garage Parking
- Three Car Garage
Green Features
- Drought Tolerant Plants
Heating
- Central
Heating Fuel
- Natural Gas
High School
- Call District
Home Owners Association Fee
- 800
Home Owners Association Frequency
- Annually
Home Owners Association Mandatory
- Mandatory
Home Owners Association Name
- POA OF VINTAGE OAKS
Inclusions
- Ceiling Fans
- Chandelier
- Washer Connection
- Dryer Connection
- Cook Top
- Built-In Oven
- Gas Cooking
- Disposal
- Dishwasher
- Water Softener (owned)
- Gas Water Heater
- Garage Door Opener
Instdir
- Hwy 46 w; turn right on Bordeaux
- then right on Tobacco Pass
Interior Features
- One Living Area
- Liv/Din Combo
- Island Kitchen
- Breakfast Bar
- Walk-In Pantry
- Study/Library
- High Ceilings
- Open Floor Plan
- Cable TV Available
- High Speed Internet
- All Bedrooms Downstairs
- Laundry Room
- Walk in Closets
Kitchen Length
- 21
Legal Desc Lot
- 84
Legal Description
- Vintage Oaks At The Vineyard 24
- Lot 84
Middle School
- Call District
Multiple HOA
- No
Neighborhood Amenities
- Pool
- Tennis
- Park/Playground
- Jogging Trails
- Sports Court
- Bike Trails
- BBQ/Grill
- Basketball Court
- Volleyball Court
- Other - See Remarks
Occupancy
- Owner
Owner Lrealreb
- No
Ph To Show
- 210-381-5536
Possession
- Closing/Funding
Property Type
- Single Residential
Roof
- Composition
School District
- New Braunfels
Source Sqft
- Appsl Dist
Style
- One Story
Total Tax
- 7772
Views
- 192
Water/Sewer
- Septic
- City
Window Coverings
- All Remain
Year Built
- 2020
Property Location and Similar Properties