
- Ron Tate, Broker,CRB,CRS,GRI,REALTOR ®,SFR
- By Referral Realty
- Mobile: 210.861.5730
- Office: 210.479.3948
- Fax: 210.479.3949
- rontate@taterealtypro.com
Property Photos
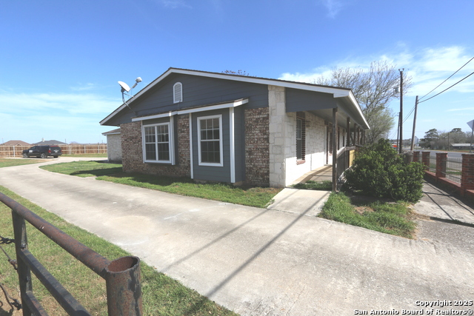

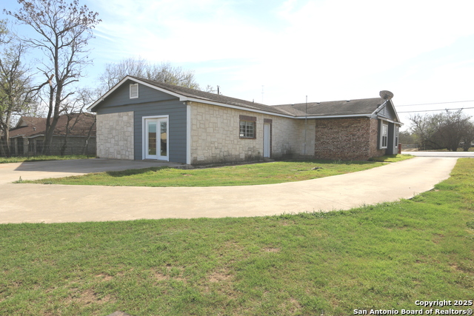
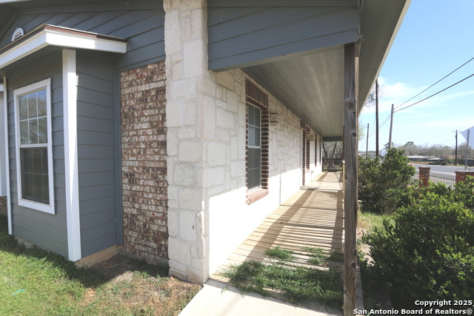
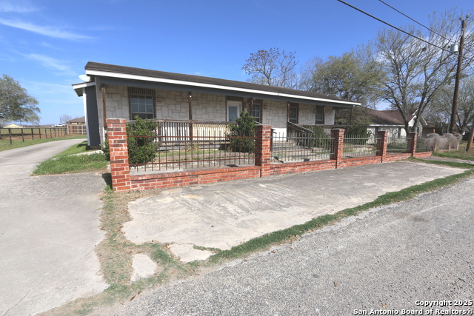
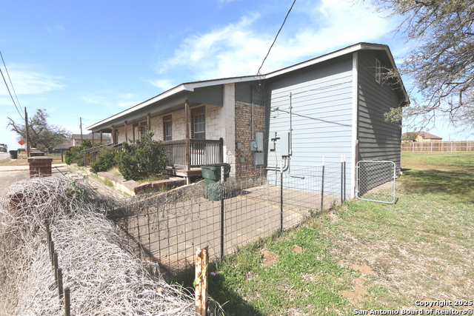
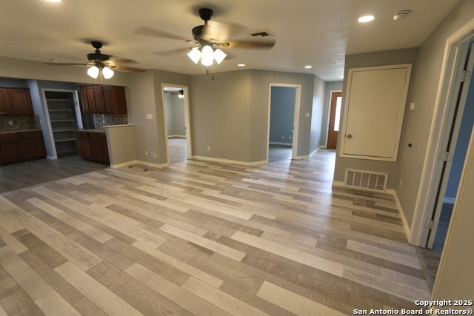
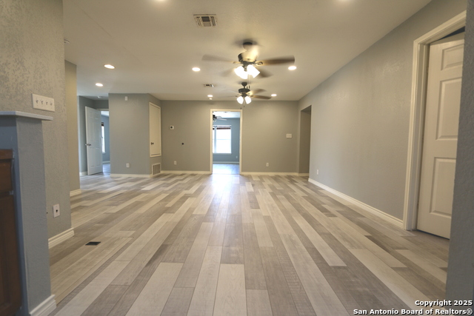
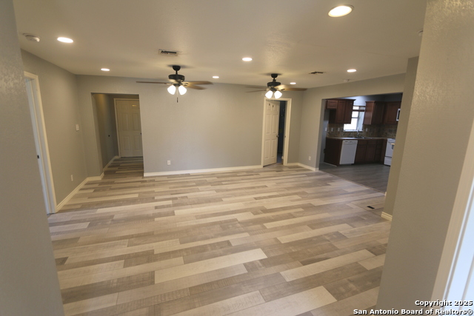
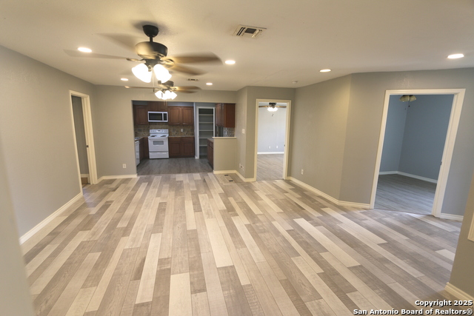
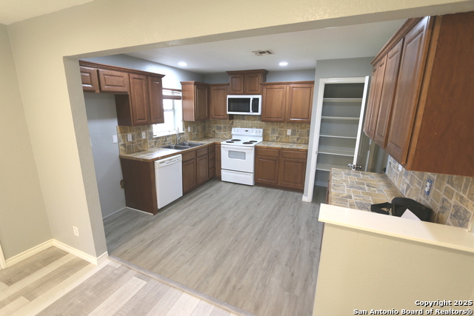
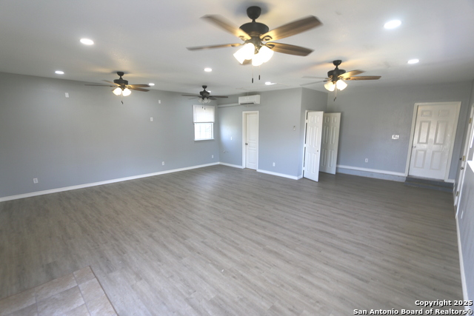
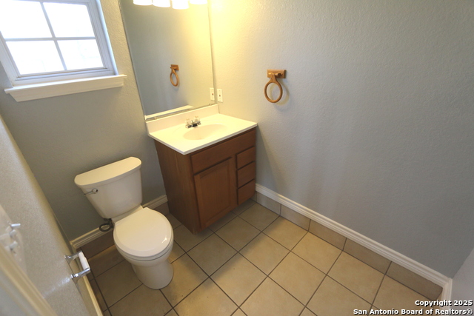
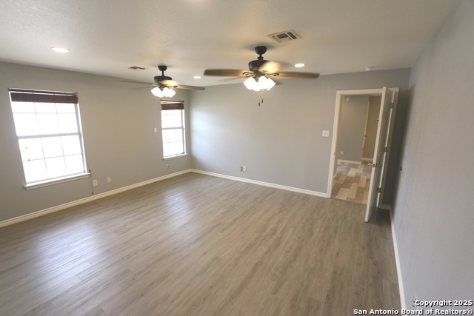
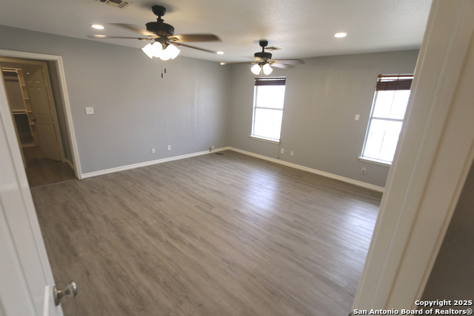
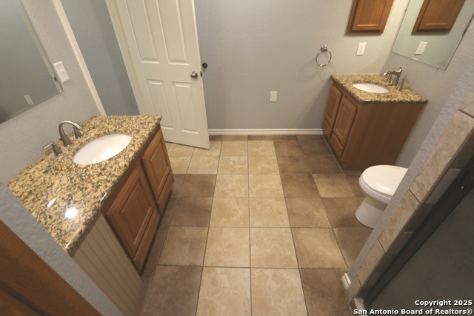
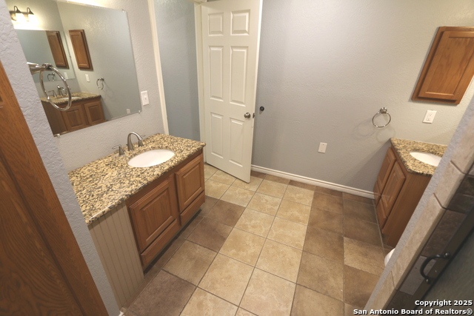
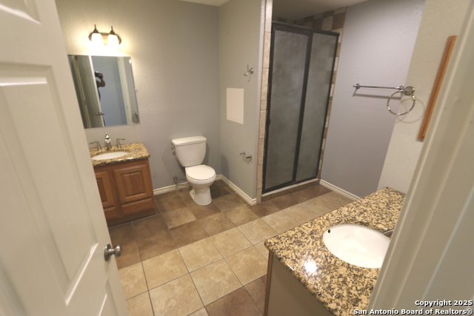
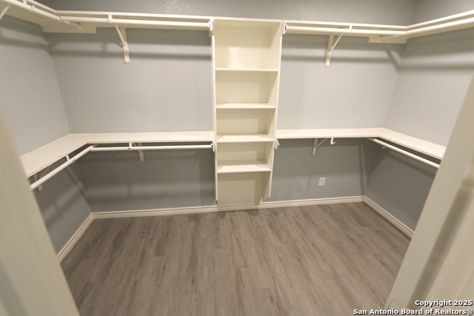
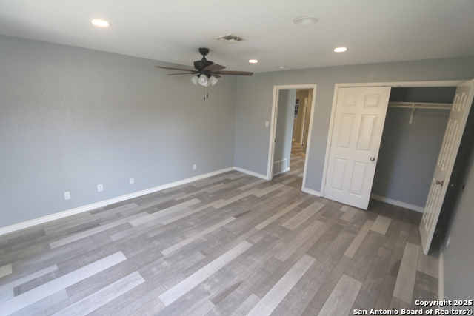
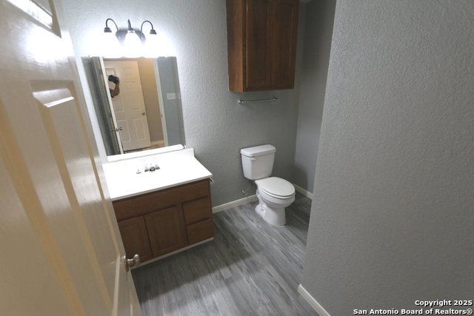
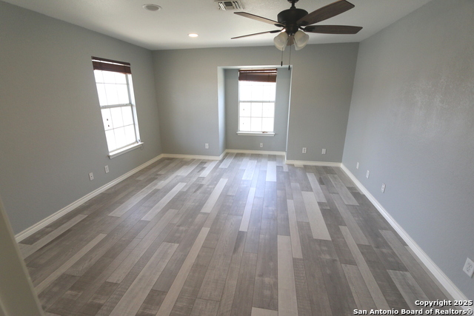
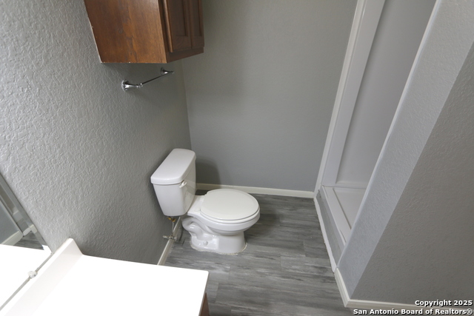
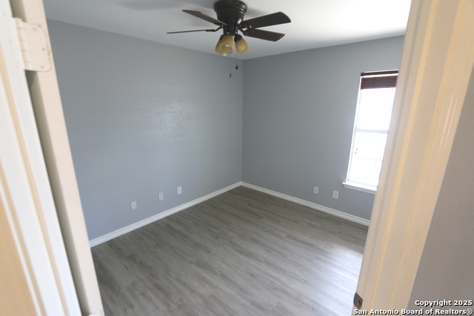
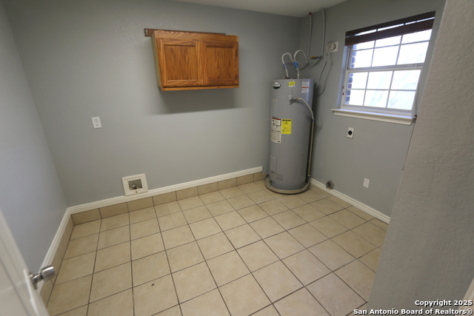
- MLS#: 1850052 ( Single Residential )
- Street Address: 511 State Highway 123
- Viewed: 4
- Price: $435,000
- Price sqft: $170
- Waterfront: No
- Year Built: Not Available
- Bldg sqft: 2556
- Bedrooms: 3
- Total Baths: 3
- Full Baths: 2
- 1/2 Baths: 1
- Garage / Parking Spaces: 1
- Days On Market: 85
- Additional Information
- County: WILSON
- City: Stockdale
- Zipcode: 78160
- Subdivision: Not In Defined Subdivision
- District: Stockdale Isd
- Elementary School: Stockdale
- Middle School: Stockdale
- High School: Stockdale
- Provided by: Foster Family Real Estate
- Contact: John Foster
- (210) 264-5001

- DMCA Notice
-
DescriptionNearly 2600sf Ranch Style Farm House w/ LOTS of Recent Updates on a 1/3 Acre lot (90X161) that is Fully Fenced w/ No Immediate backyard neighbors in the City of Stockdale (The Watermelon Capital of Wilson Co) 2 Lg Living areas/Gm Room Approx 27x24 (Converted Garage) that has New flooring,4 Ceiling fans,6x5 1/2 Ba,8x7 Storage Closet,Mini Split A/C Unit & 2 Entry/Exit doors,16x15 2nd Living Area w/2 Ceiling fans & Recessed lighting,3 Lg Bedrooms (17x13,16x14 & 16x12) 2.5 Bathrooms (12x8,8x8 & 6x5) Updated Approx 12x10 Kitchen w/Newer appliances & corner pantry,Spacious 10x9 Utility Rm AND 11x9 Study/Possible 4th bd...Approx 80x6 Covered Frt Porch,Xtra Lg Concrete Parking area in the back yard..Take a Look !!!
Features
Possible Terms
- Conventional
- FHA
- VA
- Cash
Air Conditioning
- Two Central
Block
- 62
Builder Name
- UNKNOWN
Construction
- Pre-Owned
Contract
- Exclusive Right To Sell
Days On Market
- 46
Currently Being Leased
- No
Dom
- 46
Elementary School
- Stockdale
Exterior Features
- Stone/Rock
- Siding
- Cement Fiber
Fireplace
- Not Applicable
Floor
- Laminate
Foundation
- Slab
Garage Parking
- Converted Garage
- Rear Entry
- Oversized
Heating
- Central
Heating Fuel
- Electric
High School
- Stockdale
Home Owners Association Mandatory
- None
Inclusions
- Ceiling Fans
- Washer Connection
- Dryer Connection
- Microwave Oven
- Stove/Range
- Dishwasher
- Ice Maker Connection
- Vent Fan
- Electric Water Heater
- City Garbage service
Instdir
- HWY 123
Interior Features
- Two Living Area
- Eat-In Kitchen
- Walk-In Pantry
- Study/Library
- Game Room
- Media Room
- Utility Room Inside
- Converted Garage
- Open Floor Plan
- Pull Down Storage
- All Bedrooms Downstairs
- Laundry Main Level
- Walk in Closets
Kitchen Length
- 12
Legal Desc Lot
- 16
Legal Description
- City Of Stockdale
- Block 62
- Lot 16 (M 99')
- Acres 0.35
Lot Description
- City View
- County VIew
- 1/4 - 1/2 Acre
Lot Dimensions
- 90 X 161
Lot Improvements
- Street Paved
- Sidewalks
Middle School
- Stockdale
Miscellaneous
- None/not applicable
Neighborhood Amenities
- None
Occupancy
- Vacant
Owner Lrealreb
- No
Ph To Show
- 210 222-2227
Possession
- Closing/Funding
Property Type
- Single Residential
Roof
- Composition
School District
- Stockdale Isd
Source Sqft
- Appsl Dist
Style
- One Story
- Ranch
Total Tax
- 4500
Utility Supplier Elec
- FELPS
Utility Supplier Gas
- CITY
Utility Supplier Grbge
- CITY
Utility Supplier Sewer
- CITY
Utility Supplier Water
- CITY
Water/Sewer
- Water System
- Sewer System
Window Coverings
- All Remain
Property Location and Similar Properties