
- Ron Tate, Broker,CRB,CRS,GRI,REALTOR ®,SFR
- By Referral Realty
- Mobile: 210.861.5730
- Office: 210.479.3948
- Fax: 210.479.3949
- rontate@taterealtypro.com
Property Photos
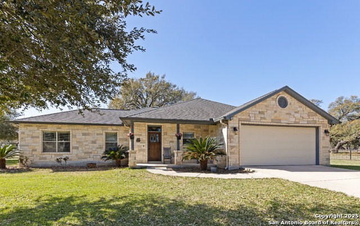

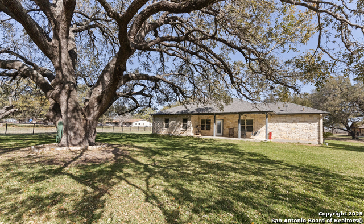
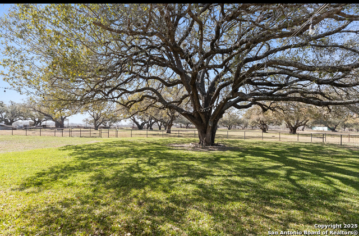
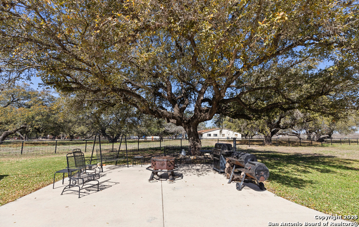
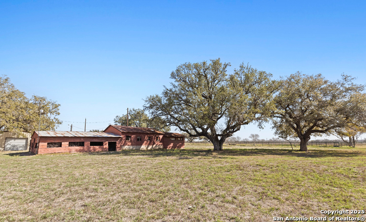
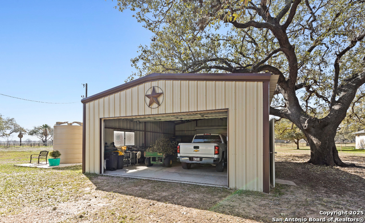
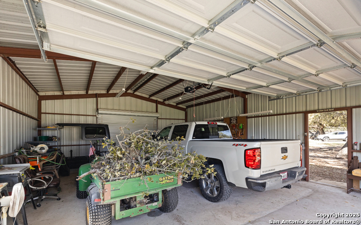
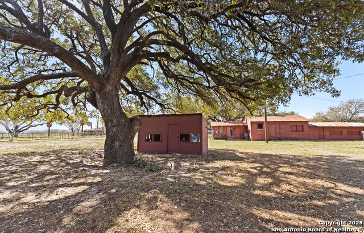
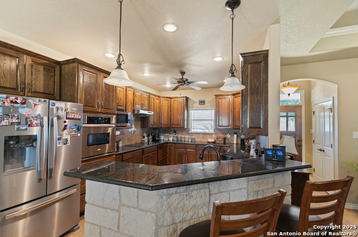
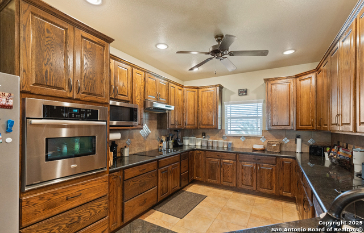
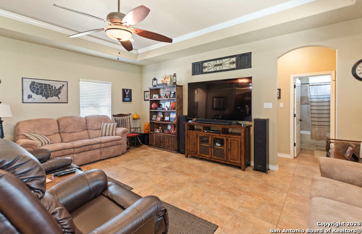
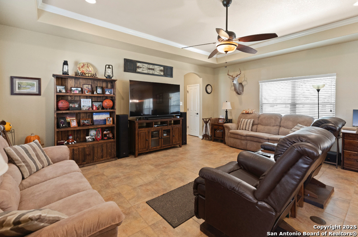
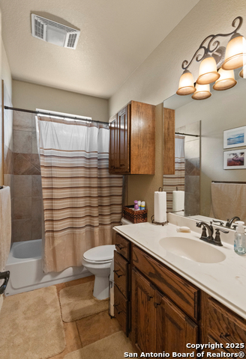
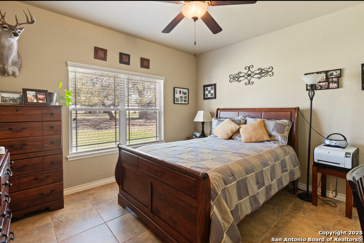
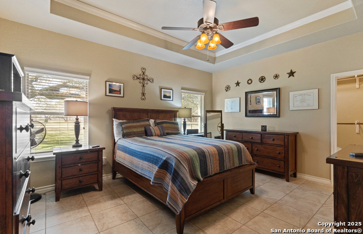
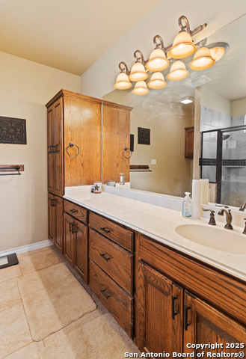
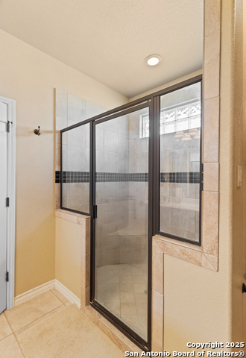
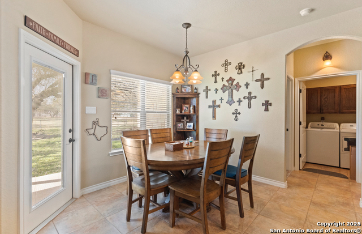

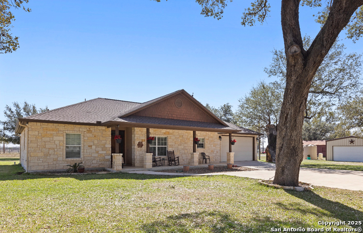
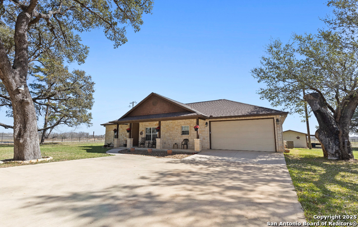
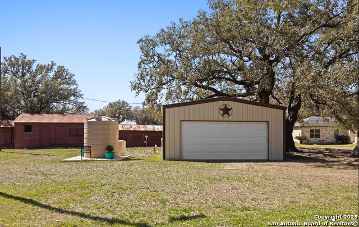
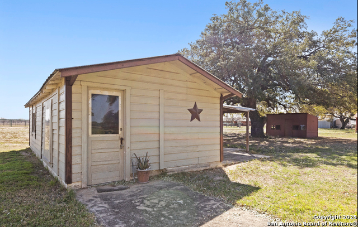
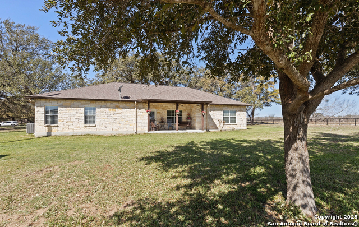
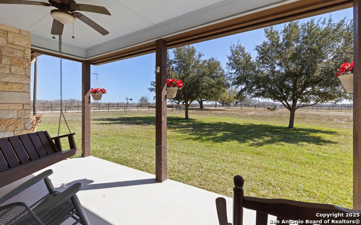
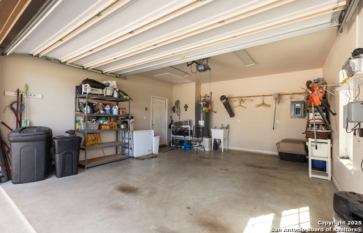
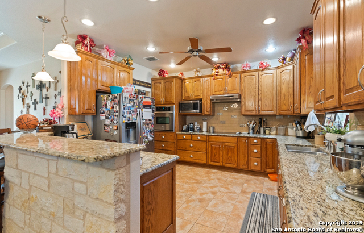
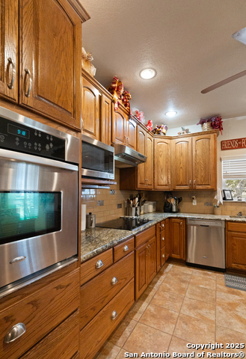
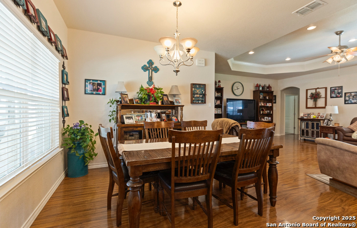
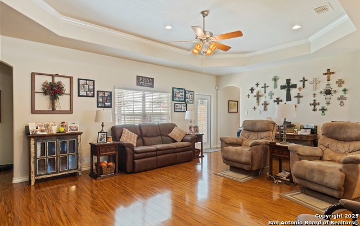
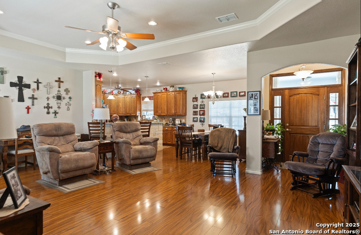
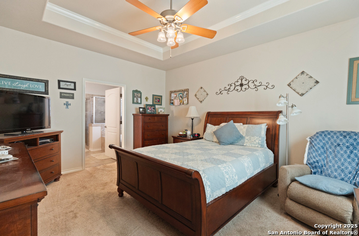
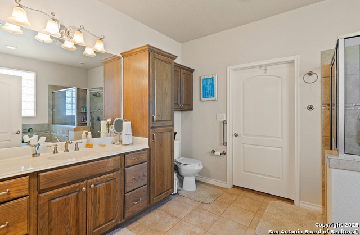
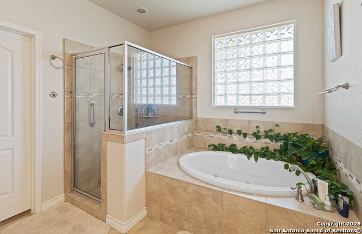
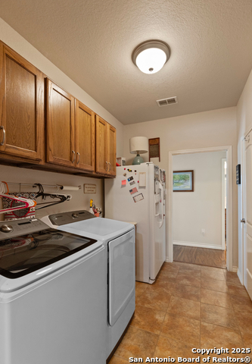
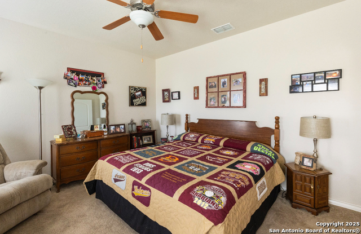
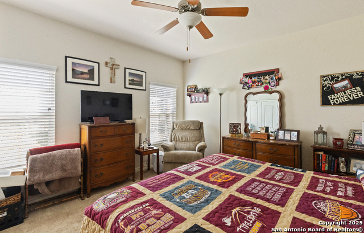
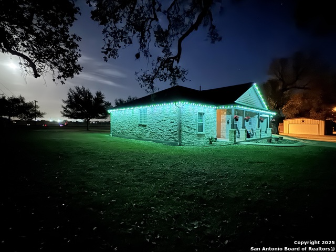
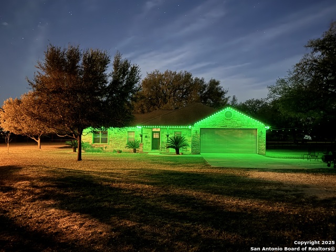
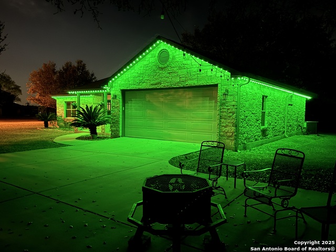
- MLS#: 1850044 ( Single Residential )
- Street Address: 274 & 290 Cr 7611
- Viewed: 80
- Price: $675,000
- Price sqft: $209
- Waterfront: No
- Year Built: 2012
- Bldg sqft: 3226
- Bedrooms: 4
- Total Baths: 4
- Full Baths: 4
- Garage / Parking Spaces: 4
- Days On Market: 130
- Acreage: 3.74 acres
- Additional Information
- County: MEDINA
- City: Devine
- Zipcode: 78016
- District: Devine
- Elementary School: Devine
- Middle School: Devine
- High School: Devine
- Provided by: TX SOLD, LLC
- Contact: Kristy Parker
- (830) 433-0101

- DMCA Notice
-
DescriptionSwing by and See the Best Deal on the Market Today 2 Homes (290 CR 7611 is 1716 sf & 274 CR 7611 is 1510 sf) 3.74 Acres Rock Exteriors Both New Builds in 2012 Both Large 2 Bedroom 2 Bath Homes with 2 Car Insulated Garages that could easily be 3rd Bedrooms Property Features a Water Well with Cistern for Yard Maintenance Mature Trees Stunning Cathedral Oaks and Carpet Grass with Sprinkler on Well to Keep Gorgeous All Year Round Barns for Additional Projects New 2 Car Detached Garage It is a Must See!!! Permanent Lighting Over 5K Value for Year Round Fun, Custom Kitchens/Bathrooms with Stone Countertops. Homes on County Water Large Covered Front Porches and Back Porches!! Set Your Apt Today It Will Not Last Long!!!
Features
Possible Terms
- Conventional
- FHA
- VA
- Cash
Accessibility
- Other
Air Conditioning
- One Central
Apprx Age
- 13
Block
- N/A
Builder Name
- UNK
Construction
- Pre-Owned
Contract
- Exclusive Right To Sell
Days On Market
- 125
Dom
- 125
Elementary School
- Devine
Exterior Features
- Stone/Rock
Fireplace
- Not Applicable
Floor
- Carpeting
- Ceramic Tile
Foundation
- Slab
Garage Parking
- Four or More Car Garage
Heating
- Central
Heating Fuel
- Electric
High School
- Devine
Home Owners Association Mandatory
- None
Inclusions
- Ceiling Fans
- Stove/Range
Instdir
- Property on Right
Interior Features
- One Living Area
Kitchen Length
- 12
Legal Desc Lot
- N/A
Legal Description
- See Property IDs: 25009 & 80550
Middle School
- Devine
Neighborhood Amenities
- Other - See Remarks
Occupancy
- Other
Owner Lrealreb
- No
Ph To Show
- SHOWING TIME
Possession
- Closing/Funding
Property Type
- Single Residential
Roof
- Composition
School District
- Devine
Source Sqft
- Appsl Dist
Style
- One Story
- Ranch
Total Tax
- 11860.22
Views
- 80
Water/Sewer
- Water System
- Private Well
- Septic
Window Coverings
- None Remain
Year Built
- 2012
Property Location and Similar Properties