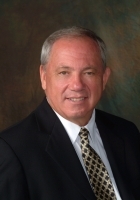
- Ron Tate, Broker,CRB,CRS,GRI,REALTOR ®,SFR
- By Referral Realty
- Mobile: 210.861.5730
- Office: 210.479.3948
- Fax: 210.479.3949
- rontate@taterealtypro.com
Property Photos
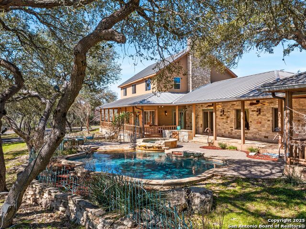

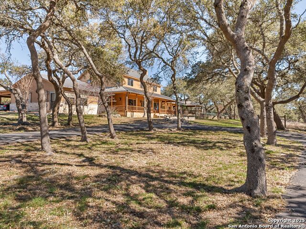
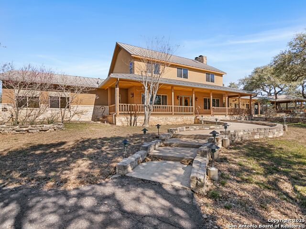
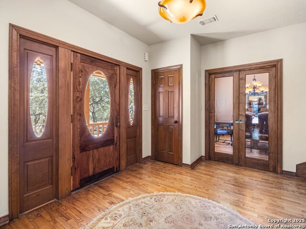
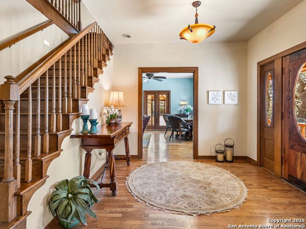
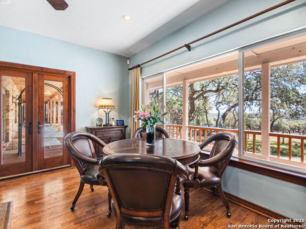
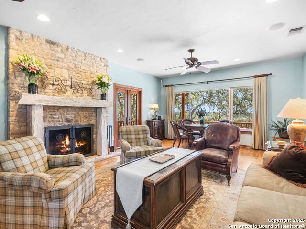
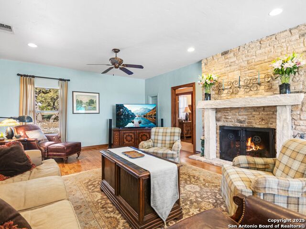
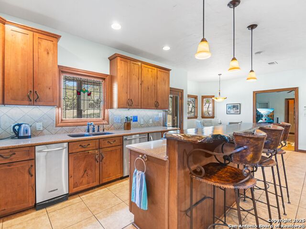
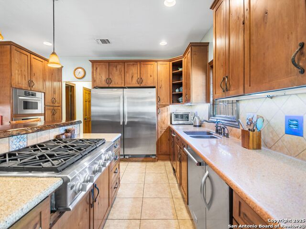
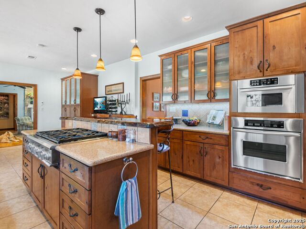
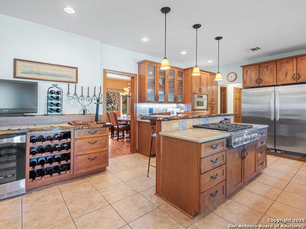

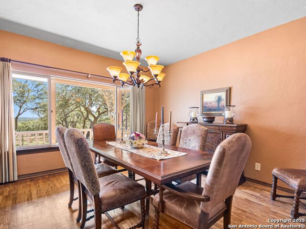
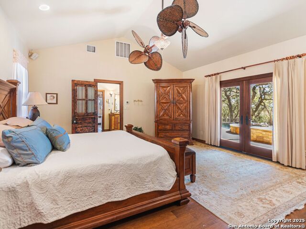
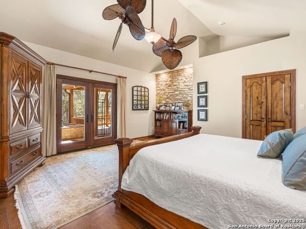
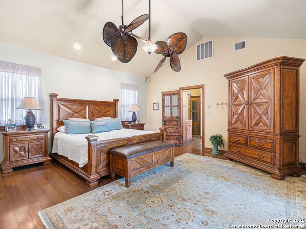
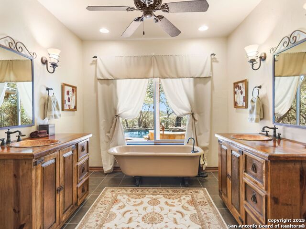
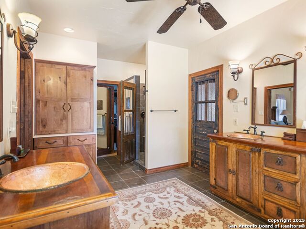
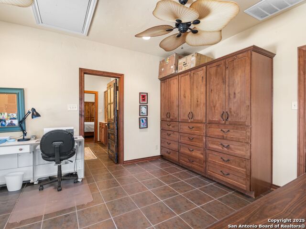
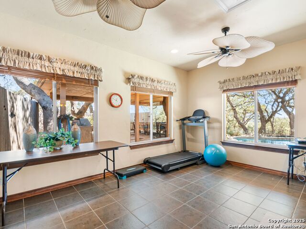
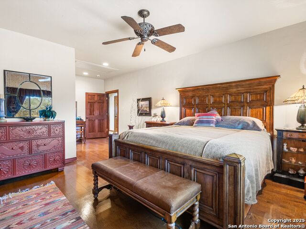
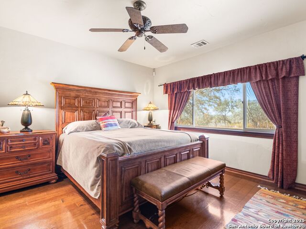
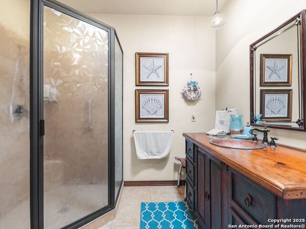
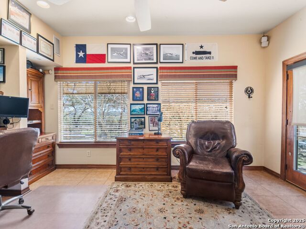
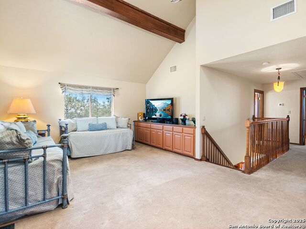
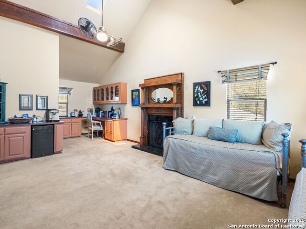
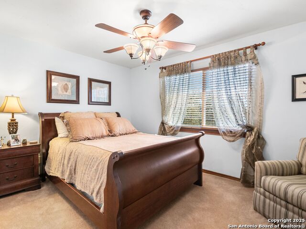

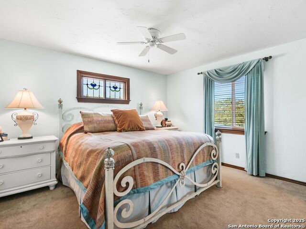
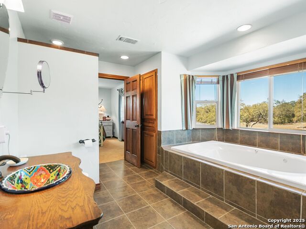
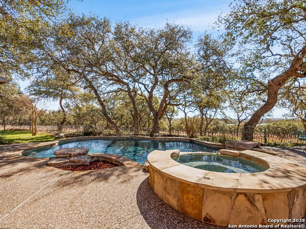
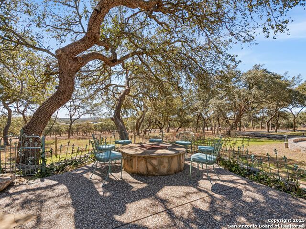
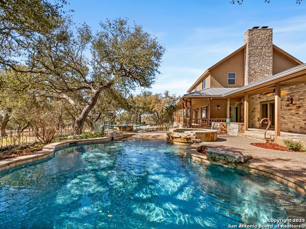

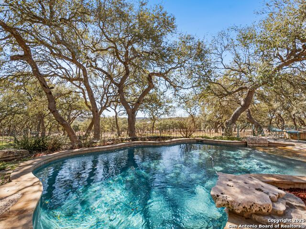
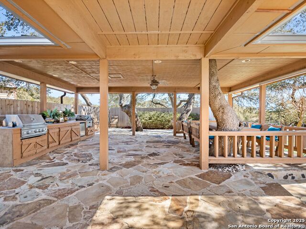
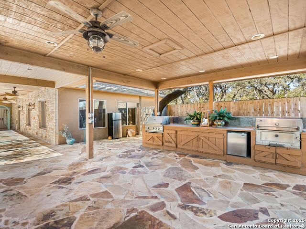
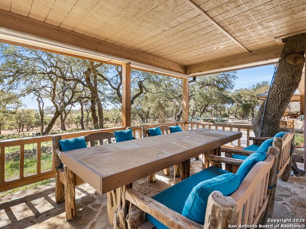
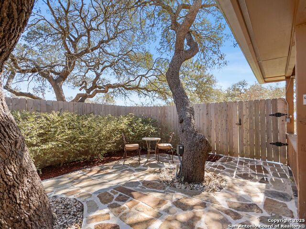
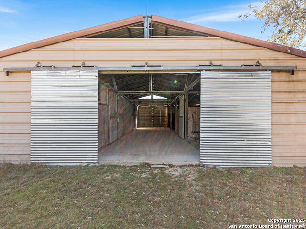
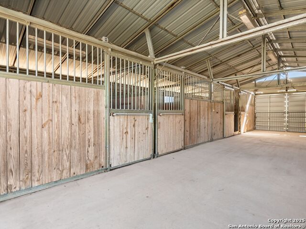
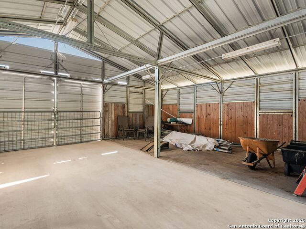
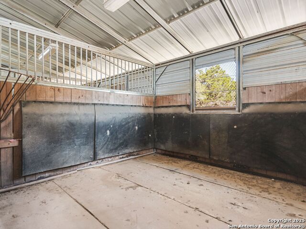
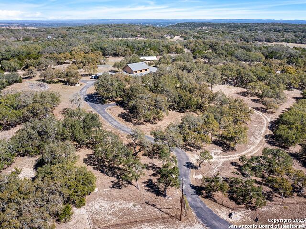
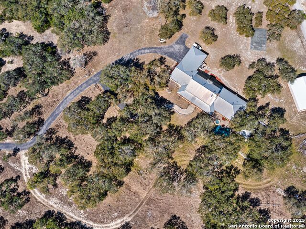
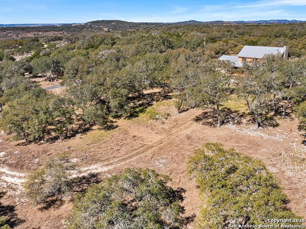
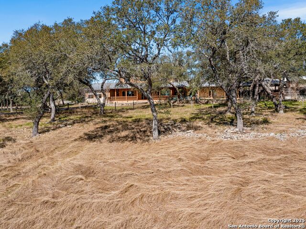
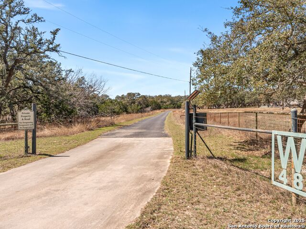
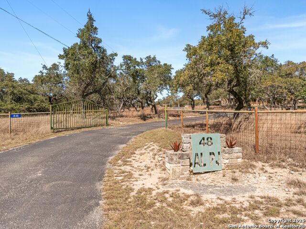
- MLS#: 1849983 ( Single Residential )
- Street Address: 48 Rust
- Viewed: 163
- Price: $1,250,000
- Price sqft: $281
- Waterfront: No
- Year Built: 1992
- Bldg sqft: 4444
- Bedrooms: 4
- Total Baths: 5
- Full Baths: 4
- 1/2 Baths: 1
- Garage / Parking Spaces: 1
- Days On Market: 129
- Acreage: 6.50 acres
- Additional Information
- County: KENDALL
- City: Boerne
- Zipcode: 78006
- Subdivision: Out/kendall Co.
- District: Boerne
- Elementary School: Call District
- Middle School: Call District
- High School: Call District
- Provided by: Kuper Sotheby's Int'l Realty
- Contact: Kristian Forks
- (210) 854-6431

- DMCA Notice
-
DescriptionUnrestricted Boerne Living! Located less than 5 miles to Downtown and Main Street, this meticulously cared for property has everything you have been looking for. Enter through the custom mesquite front doorway into this timeless and classic Hill Country home. With custom features abound, the large windows allow for plenty of natural light and seem to invite the peaceful setting inside as you unwind and discuss your day. Or perhaps cozy up with a glass of wine by the fire in the living room and watch the deer play outside. Prepare gourmet meals on the gas cooktop while enjoying the custom features that are sure to last a lifetime and serve in either of the two eating areas to include the kitchen table or the lovely dining room with additional views. The huge primary suite offers privacy while also providing for access to the pool and outdoor living and the sizable bonus room off the primary bathroom allows for a perfect exercise room, studio or additional closet or storage. The property also features a massive guest suite downstairs that can only be described as luxury for your guests. Rounding out the downstairs is an office any home worker would be envious to have. Exterior access to the office also allows for business associates and clients to access without interrupting your home if needed. Upstairs is a massive loft complete with second wood burning fireplace and built ins for school, work or play. Two additional large bedrooms each with their own bathroom suites make this home truly unique. Outside you can swim in the pool while enjoying picturesque Hill Country views while the outdoor kitchen is fired up grilling no doubt the best burgers you will ever taste. Bring your horses and let them roam in the front pasture by day and house them in the 5 stall barn at night. An RV electrical hookup is also ready for your friends and family to pull up and visit anytime. This property truly has everything you can want and look for and all within 5 miles of downtown Boerne. Come see this amazing property today!
Features
Possible Terms
- Conventional
- VA
- Cash
Air Conditioning
- Three+ Central
Apprx Age
- 33
Block
- NONE
Builder Name
- Unknown
Construction
- Pre-Owned
Contract
- Exclusive Right To Sell
Days On Market
- 116
Currently Being Leased
- No
Dom
- 116
Elementary School
- Call District
Energy Efficiency
- Programmable Thermostat
- 12"+ Attic Insulation
- Double Pane Windows
- Energy Star Appliances
- High Efficiency Water Heater
- Ceiling Fans
Exterior Features
- Stone/Rock
- Wood
- Stucco
- 2 Sides Masonry
Fireplace
- Two
- Living Room
- Wood Burning
- Game Room
- Stone/Rock/Brick
Floor
- Carpeting
- Ceramic Tile
- Wood
- Stone
Foundation
- Slab
Garage Parking
- None/Not Applicable
Heating
- Central
Heating Fuel
- Electric
High School
- Call District
Home Owners Association Mandatory
- None
Home Faces
- East
- South
Inclusions
- Ceiling Fans
- Chandelier
- Washer Connection
- Dryer Connection
- Cook Top
- Built-In Oven
- Self-Cleaning Oven
- Microwave Oven
- Gas Cooking
- Gas Grill
- Refrigerator
- Disposal
- Dishwasher
- Trash Compactor
- Ice Maker Connection
- Water Softener (owned)
- Smoke Alarm
- Pre-Wired for Security
- Attic Fan
- Electric Water Heater
- Plumb for Water Softener
- Solid Counter Tops
- Custom Cabinets
- Carbon Monoxide Detector
- 2+ Water Heater Units
- Private Garbage Service
Instdir
- From Boerne take Hwy 46 East. Turn left onto Rust Lane. Property will be on the left hand side. Enter Gate with 48
Interior Features
- Two Living Area
- Separate Dining Room
- Eat-In Kitchen
- Two Eating Areas
- Island Kitchen
- Breakfast Bar
- Walk-In Pantry
- Study/Library
- Utility Room Inside
- Secondary Bedroom Down
- 1st Floor Lvl/No Steps
- High Ceilings
- Skylights
- Cable TV Available
- High Speed Internet
- Laundry Main Level
- Laundry Room
- Telephone
- Walk in Closets
- Attic - Attic Fan
Kitchen Length
- 18
Legal Desc Lot
- NONE
Legal Description
- A10388 - SURVEY 734 A PFEIFFER (1.033 & 5.437 ACRES) plus+
Lot Description
- County VIew
- Horses Allowed
- Irregular
- 5 - 14 Acres
- Ag Exempt
- Partially Wooded
- Mature Trees (ext feat)
- Secluded
- Gently Rolling
- Level
Lot Improvements
- Street Paved
- Asphalt
- County Road
Middle School
- Call District
Miscellaneous
- Commercial Potential
- No City Tax
Neighborhood Amenities
- None
Occupancy
- Owner
Other Structures
- Barn(s)
- Stable(s)
- Workshop
Owner Lrealreb
- No
Ph To Show
- 210.222.2227
Possession
- Closing/Funding
Property Type
- Single Residential
Recent Rehab
- No
Roof
- Metal
School District
- Boerne
Source Sqft
- Appraiser
Style
- Two Story
- Texas Hill Country
Total Tax
- 18599.37
Views
- 163
Water/Sewer
- Private Well
- Septic
Window Coverings
- All Remain
Year Built
- 1992
Property Location and Similar Properties