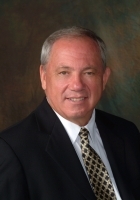
- Ron Tate, Broker,CRB,CRS,GRI,REALTOR ®,SFR
- By Referral Realty
- Mobile: 210.861.5730
- Office: 210.479.3948
- Fax: 210.479.3949
- rontate@taterealtypro.com
Property Photos
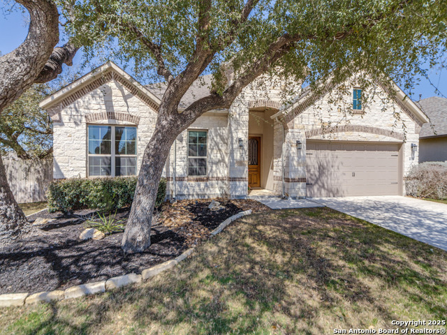

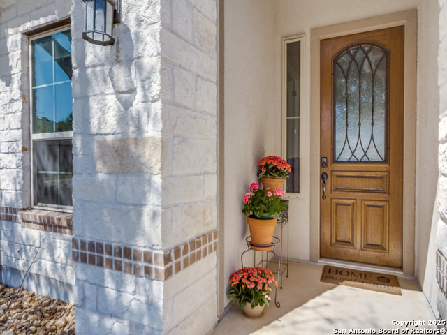
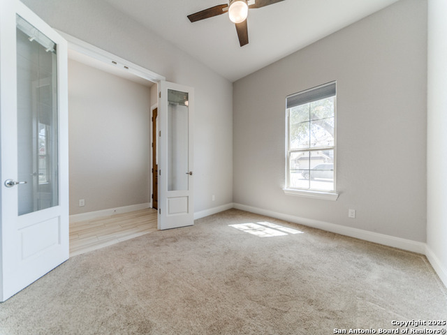
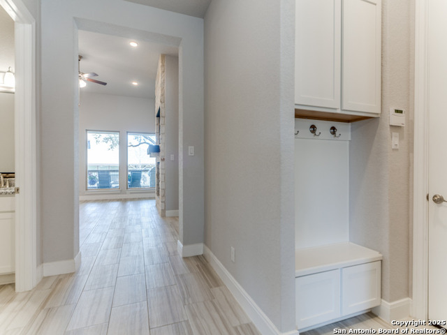
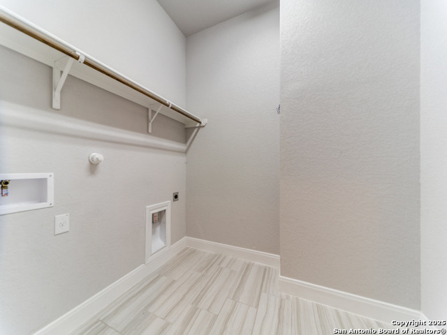
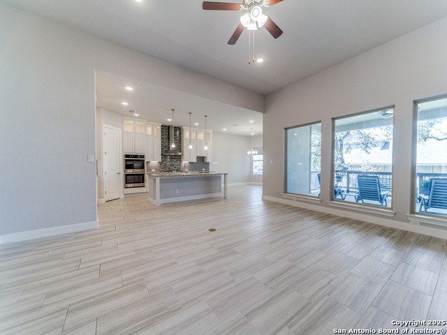
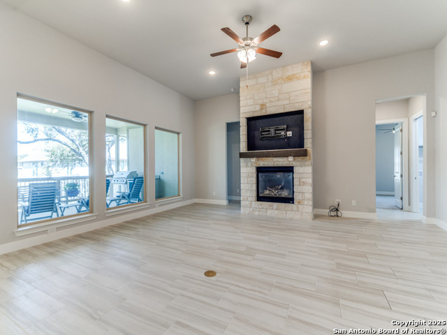
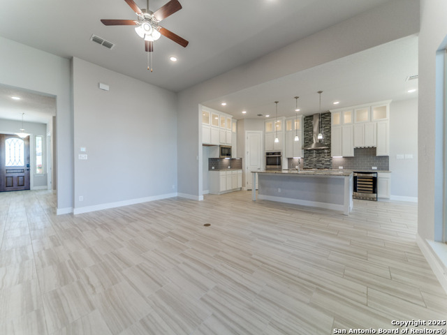
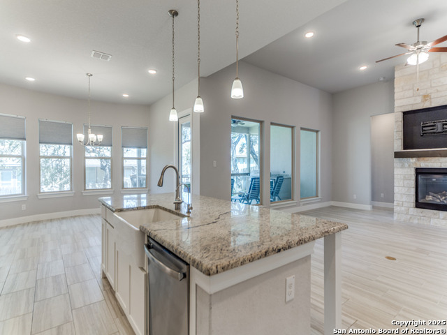
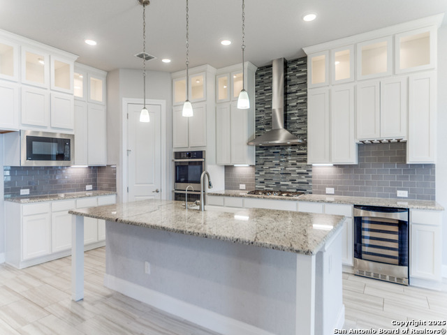
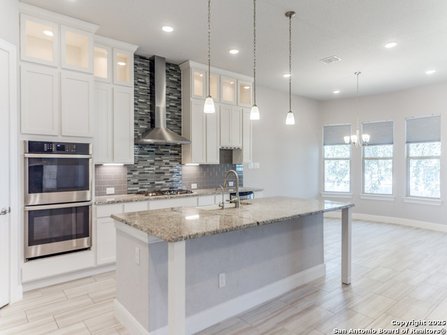
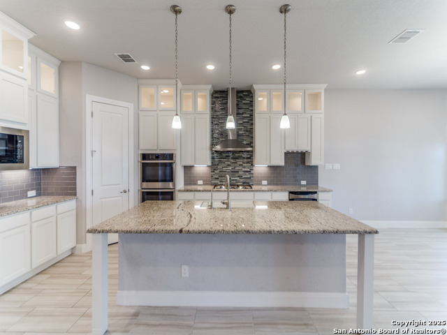
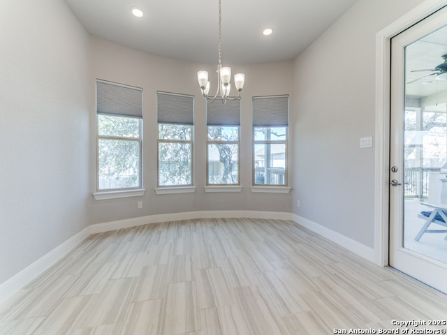
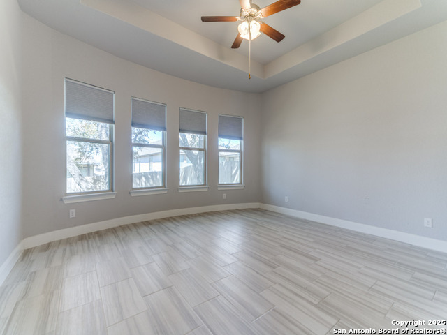
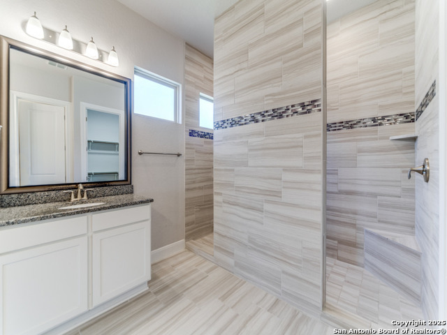
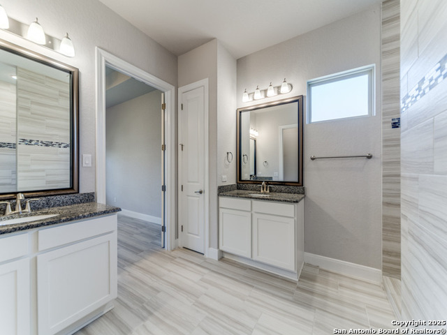
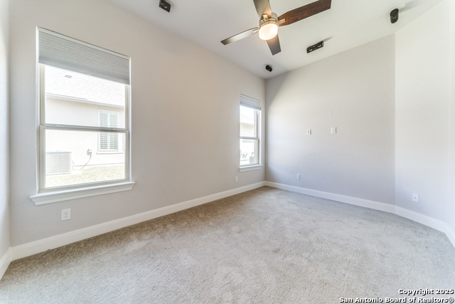
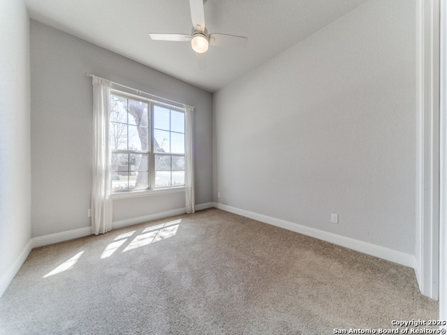
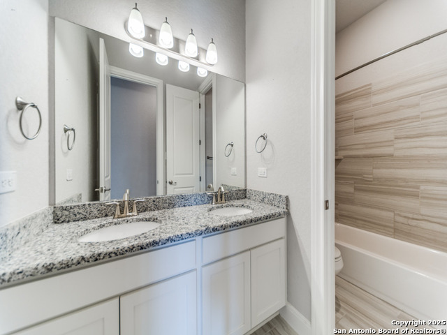
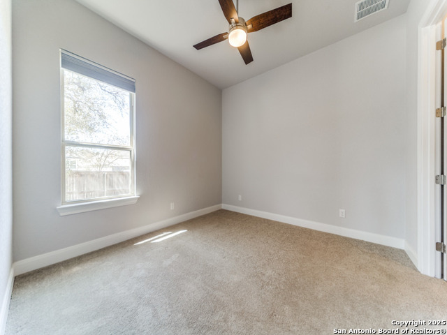
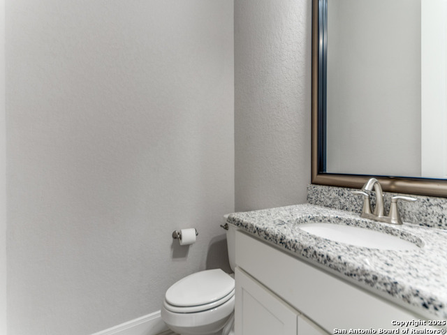
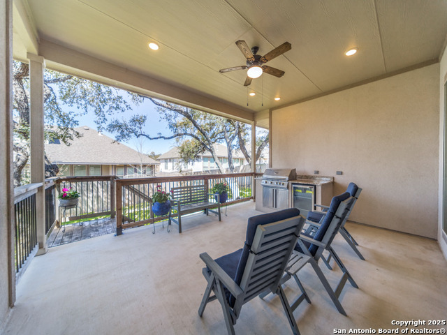
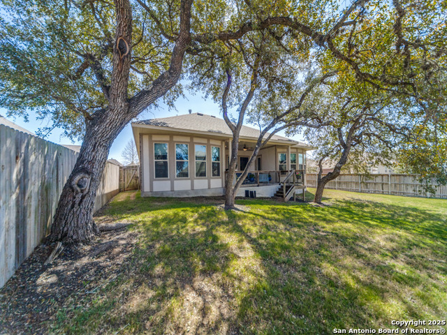
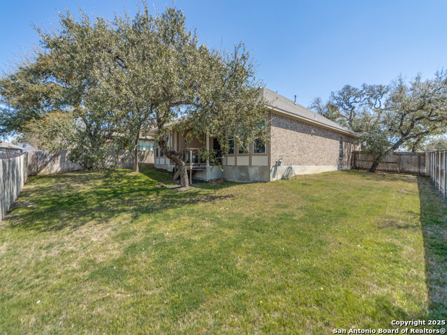
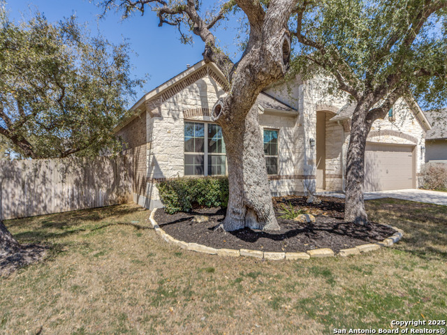
- MLS#: 1849912 ( Single Residential )
- Street Address: 8915 Fowler Hl
- Viewed: 22
- Price: $584,500
- Price sqft: $245
- Waterfront: No
- Year Built: 2019
- Bldg sqft: 2390
- Bedrooms: 3
- Total Baths: 3
- Full Baths: 2
- 1/2 Baths: 1
- Garage / Parking Spaces: 2
- Days On Market: 85
- Additional Information
- County: KENDALL
- City: Boerne
- Zipcode: 78015
- Subdivision: Elkhorn Ridge
- District: Boerne
- Elementary School: Van Raub
- Middle School: Voss
- High School: Champion
- Provided by: Home Team of America
- Contact: Jerrie Barnett
- (210) 823-8918

- DMCA Notice
-
DescriptionThis EXCEPTIONAL home truly has it all! Located in a highly sought after gated community of Elkhorn Ridge with access to top rated Boerne schools, this spacious, upgraded home is designed for comfort and entertaining. Enjoy upgraded 14' and 12' ceilings, an open concept layout, a gourmet kitchen with upgraded cabinets extending to the ceiling, walk in pantry, five burner gas stove, double oven, wine refrigerator and a farmhouse sink! Master bedroom has a coffered ceiling, with a luxurious walk in shower, separate vanities, and a sizeable master closet. There is a study off the entry, and a fourth room which is set up as a media room, but could be used a fourth bedroom, or additional hobby space. Exterior features include cul de sac street, upgraded brick work, an extended covered patio with a raised ceiling, gas grill, and mature trees for serene outdoor experience. For those not acquainted with the area or subdivision of Elkhorn Ridge, this small quaint gated community is located just minutes outside north San Antonio. The elementary school is just five minutes away. Fine dining, shopping and entertainment are all minutes away just north on IH 10. Come visit me on Sunday to view this amazing property!
Features
Possible Terms
- Conventional
- FHA
- VA
- Cash
Air Conditioning
- One Central
Block
- N/A
Builder Name
- PRINCETON CLASSIC HOMES
Construction
- Pre-Owned
Contract
- Exclusive Right To Sell
Days On Market
- 84
Dom
- 84
Elementary School
- Van Raub
Exterior Features
- Brick
- Stone/Rock
- Cement Fiber
Fireplace
- One
Floor
- Carpeting
- Ceramic Tile
Foundation
- Slab
Garage Parking
- Two Car Garage
Heating
- Central
Heating Fuel
- Natural Gas
High School
- Champion
Home Owners Association Fee
- 450
Home Owners Association Frequency
- Annually
Home Owners Association Mandatory
- Mandatory
Home Owners Association Name
- ELKHORN RIDGE HOA
- INC.
Inclusions
- Ceiling Fans
- Washer Connection
- Dryer Connection
- Stove/Range
- Gas Cooking
- Gas Grill
- Disposal
- Dishwasher
- Water Softener (owned)
- Smoke Alarm
- Gas Water Heater
- Garage Door Opener
- City Garbage service
Instdir
- 1-10 W to Dietz-Elkhorn
- left on Elkhorn Ridge
- right on Fowler Hill.
Interior Features
- One Living Area
- Study/Library
- Media Room
- Utility Room Inside
- 1st Floor Lvl/No Steps
- High Ceilings
- Open Floor Plan
- Cable TV Available
- High Speed Internet
- All Bedrooms Downstairs
- Laundry Main Level
- Laundry Room
- Walk in Closets
- Attic - Pull Down Stairs
Kitchen Length
- 13
Legal Desc Lot
- 30A
Legal Description
- CB 4708H (ELKHORN RIDGE UT-1)
- LOT 30A
Lot Description
- Corner
- Cul-de-Sac/Dead End
- Mature Trees (ext feat)
- Level
Middle School
- Voss Middle School
Multiple HOA
- No
Neighborhood Amenities
- Controlled Access
Owner Lrealreb
- No
Ph To Show
- 210-222-2227
Possession
- Closing/Funding
Property Type
- Single Residential
Roof
- Composition
School District
- Boerne
Source Sqft
- Appsl Dist
Style
- One Story
Total Tax
- 11713
Views
- 22
Virtual Tour Url
- https://my.matterport.com/show/?m=CX1sEkyjwrJ&mls=1
Water/Sewer
- Water System
Window Coverings
- All Remain
Year Built
- 2019
Property Location and Similar Properties