
- Ron Tate, Broker,CRB,CRS,GRI,REALTOR ®,SFR
- By Referral Realty
- Mobile: 210.861.5730
- Office: 210.479.3948
- Fax: 210.479.3949
- rontate@taterealtypro.com
Property Photos
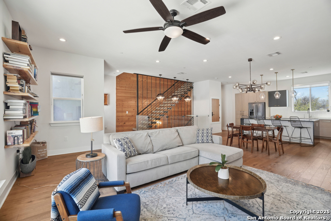

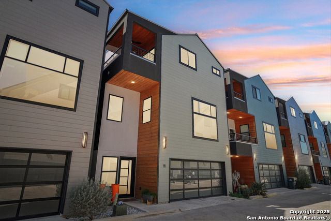
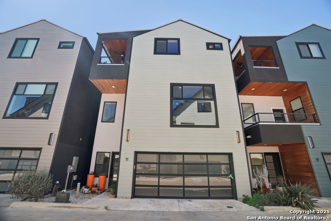
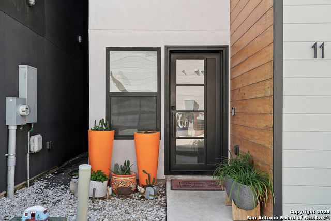
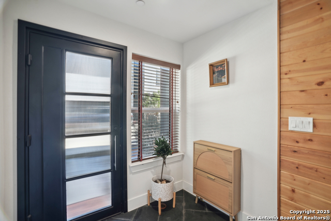
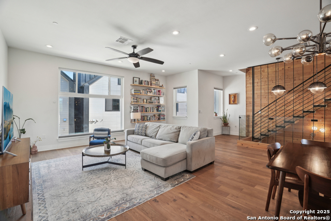
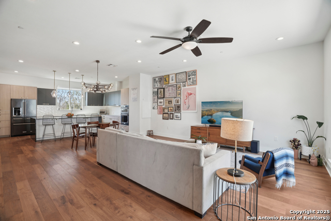
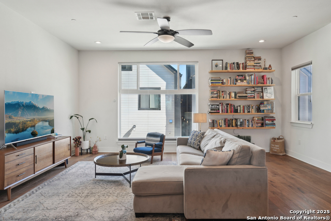
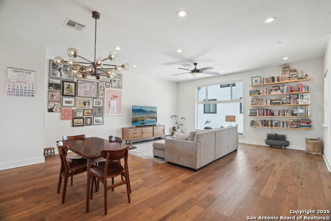
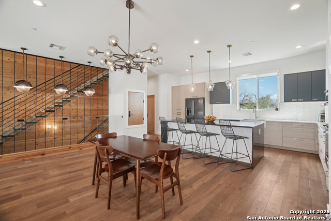
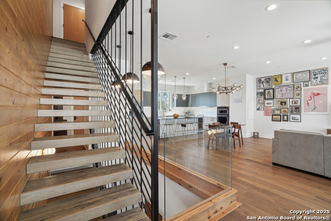
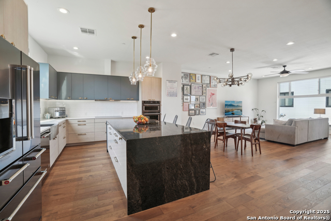
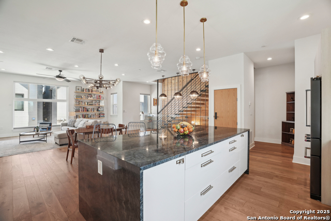
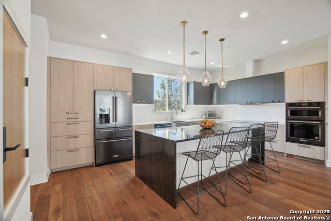
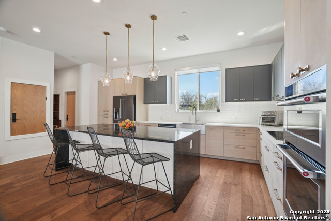
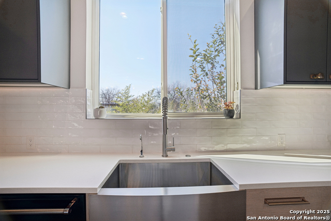
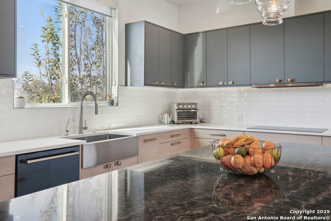
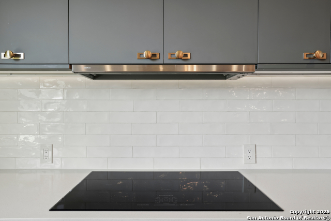
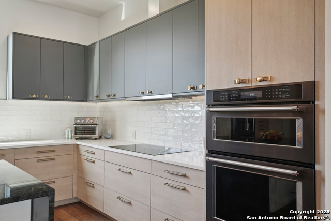
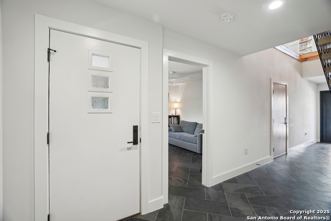
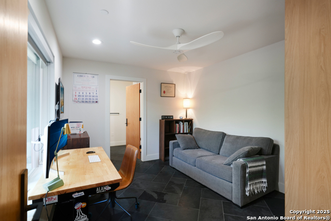
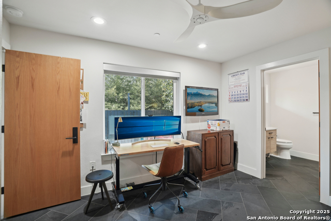
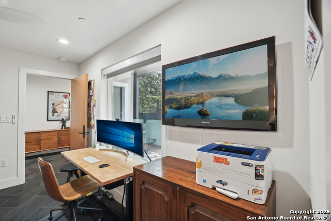
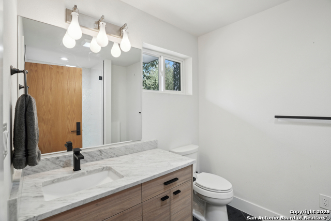
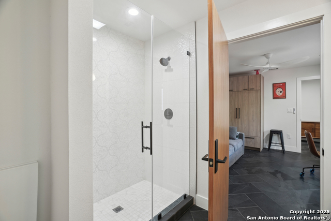
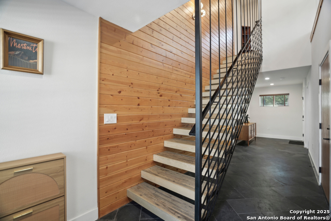
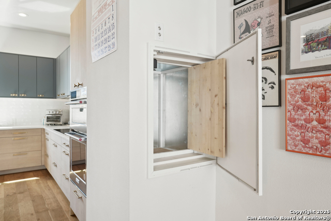
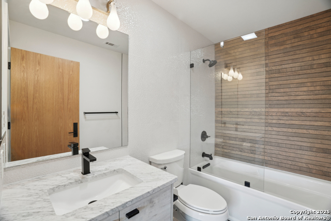
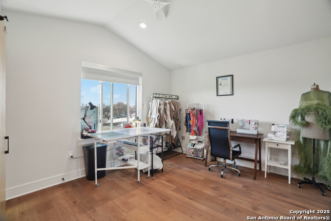
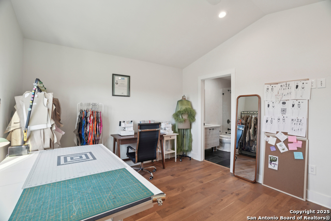
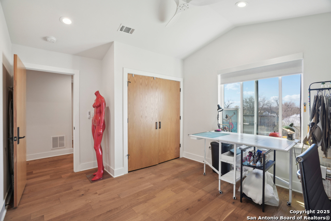
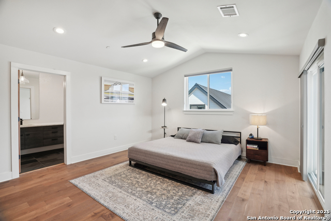
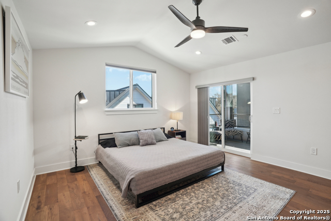
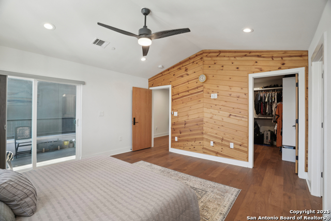
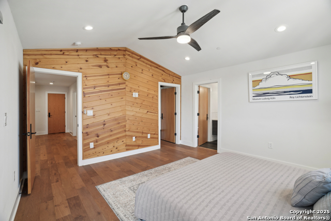
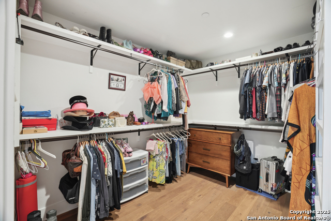
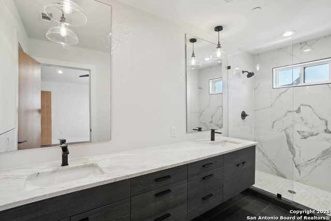
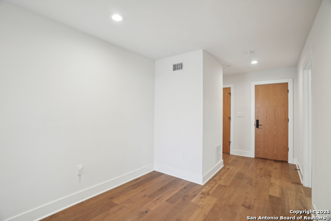
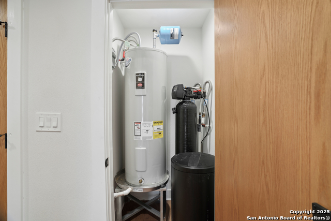
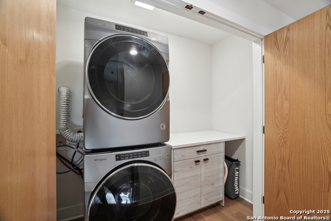
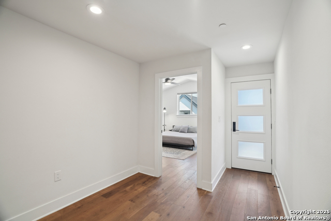
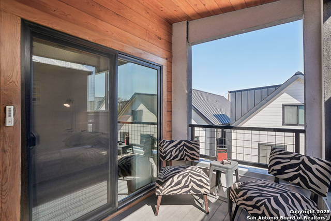
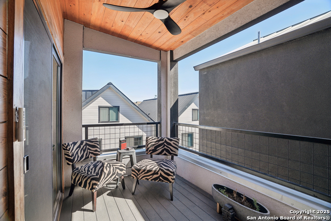
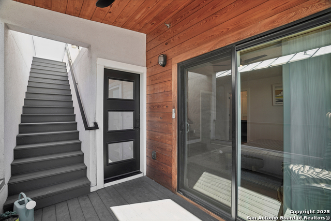
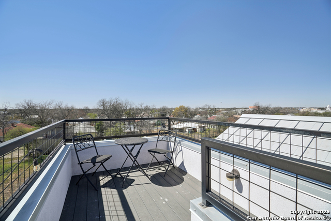
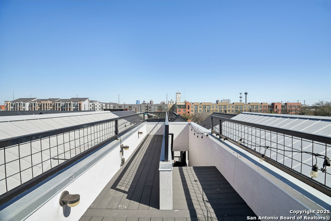
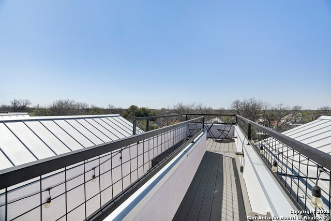
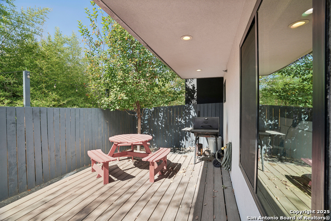
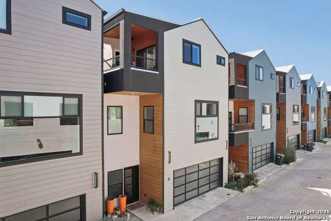
- MLS#: 1849910 ( Single Residential )
- Street Address: 310 Clay St, Residence 11
- Viewed: 14
- Price: $799,000
- Price sqft: $309
- Waterfront: No
- Year Built: 2020
- Bldg sqft: 2584
- Bedrooms: 3
- Total Baths: 4
- Full Baths: 3
- 1/2 Baths: 1
- Garage / Parking Spaces: 2
- Days On Market: 37
- Additional Information
- County: BEXAR
- City: San Antonio
- Zipcode: 78204
- Subdivision: Residences At 7 Stones
- District: San Antonio I.S.D.
- Elementary School: Briscoe
- Middle School: Harris
- High School: Brackenridge
- Provided by: Exquisite Properties, LLC
- Contact: Lauren Harper
- (210) 426-1744

- DMCA Notice
-
DescriptionExperience sophisticated urban living in this stunning contemporary home nestled in Southtown's highly sought after Lone Star neighborhood with gated access. Designed for both style and efficiency, this sleek residence boasts an open concept layout with lots of natural light, soaring ceilings, and premium fixtures & lighting throughout. The marble island kitchen is a showpiece, complemented by wood floors, a striking suspended steel staircase, and expansive living spaces. The spacious primary suite features a walk in closet, while multiple outdoor areas including a rooftop terrace, a third level balcony, and a small fenced yard with a deck provide the perfect setting for entertaining or unwinding. Built with spray foam insulation and a low maintenance exterior, this home combines modern luxury with energy efficiency. This home also features a water softener, Hunter Douglas blinds throughout, spray foam insulation & a dumbwaiter that allows you to quickly transport groceries, food, & items from the garage to the 2nd floor. Situated on one of Lone Star's best residential streets, you're just steps away from the Riverwalk Mission Reach, top restaurants, art galleries, breweries, and coffee shops!
Features
Possible Terms
- Conventional
- FHA
- VA
- Cash
Accessibility
- Doors-Swing-In
Air Conditioning
- One Central
Builder Name
- Build Modern
Construction
- Pre-Owned
Contract
- Exclusive Right To Sell
Days On Market
- 13
Currently Being Leased
- No
Dom
- 13
Elementary School
- Briscoe
Energy Efficiency
- Programmable Thermostat
- Double Pane Windows
- Foam Insulation
- Ceiling Fans
Exterior Features
- 4 Sides Masonry
- Wood
- Stucco
- Metal Structure
Fireplace
- Not Applicable
Floor
- Wood
- Stone
Foundation
- Slab
Garage Parking
- Two Car Garage
- Attached
Heating
- Central
Heating Fuel
- Electric
High School
- Brackenridge
Home Owners Association Fee
- 400
Home Owners Association Frequency
- Quarterly
Home Owners Association Mandatory
- Mandatory
Home Owners Association Name
- RESIDENCES AT 7 STONES HOMEOWNERS ASSN
Home Faces
- North
Inclusions
- Ceiling Fans
- Chandelier
- Washer Connection
- Dryer Connection
- Cook Top
- Built-In Oven
- Self-Cleaning Oven
- Microwave Oven
- Refrigerator
- Disposal
- Dishwasher
- Ice Maker Connection
- Vent Fan
- Smoke Alarm
- Pre-Wired for Security
- Electric Water Heater
- Garage Door Opener
- Plumb for Water Softener
- Smooth Cooktop
- Solid Counter Tops
- Custom Cabinets
- City Garbage service
- Private Garbage Service
Instdir
- S Flores St. Turn left onto Clay St.
Interior Features
- One Living Area
- Liv/Din Combo
- Eat-In Kitchen
- Island Kitchen
- Breakfast Bar
- Utility Room Inside
- Secondary Bedroom Down
- 1st Floor Lvl/No Steps
- High Ceilings
- Open Floor Plan
- Cable TV Available
- High Speed Internet
- Laundry in Closet
- Laundry Upper Level
- Walk in Closets
Kitchen Length
- 15
Legal Desc Lot
- 28
Legal Description
- Ncb 15 (7 Stones On Clay)
- Block 1 Lot 28 2019-New Per Plat
Lot Description
- City View
Lot Improvements
- Street Paved
- Curbs
- Street Gutters
- Sidewalks
- Streetlights
- Fire Hydrant w/in 500'
- City Street
Middle School
- Harris
Miscellaneous
- Corporate Owned
- Builder 10-Year Warranty
- City Bus
Multiple HOA
- No
Neighborhood Amenities
- Controlled Access
Num Of Stories
- 3+
Occupancy
- Owner
Other Structures
- None
Owner Lrealreb
- No
Ph To Show
- 210-222-2227
Possession
- Closing/Funding
Property Type
- Single Residential
Recent Rehab
- No
Roof
- Metal
School District
- San Antonio I.S.D.
Source Sqft
- Appsl Dist
Style
- 3 or More
- Contemporary
Total Tax
- 14313
Utility Supplier Elec
- CPS
Utility Supplier Sewer
- SAWS
Utility Supplier Water
- SAWS
Views
- 14
Virtual Tour Url
- https://www.zillow.com/view-imx/4910a5f8-46a0-4d27-9d2f-7a02c9113bae?initialViewType=pano
Water/Sewer
- Water System
- Sewer System
- City
Window Coverings
- None Remain
Year Built
- 2020
Property Location and Similar Properties