
- Ron Tate, Broker,CRB,CRS,GRI,REALTOR ®,SFR
- By Referral Realty
- Mobile: 210.861.5730
- Office: 210.479.3948
- Fax: 210.479.3949
- rontate@taterealtypro.com
Property Photos
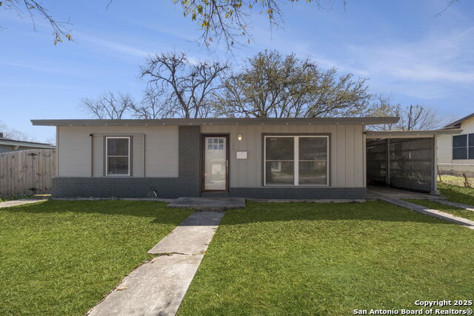

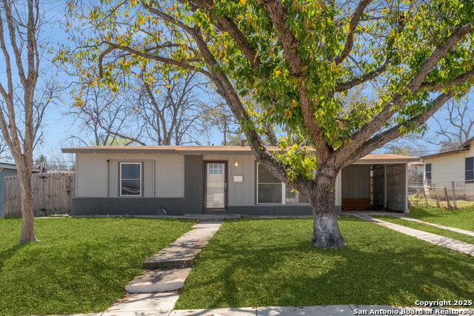
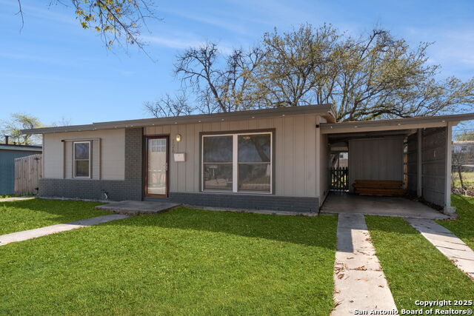
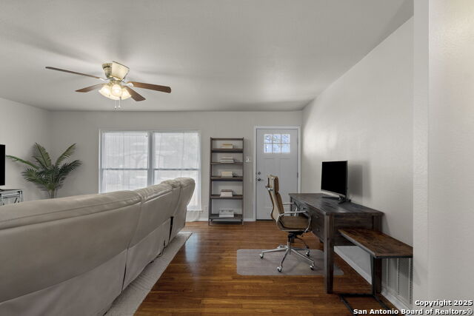
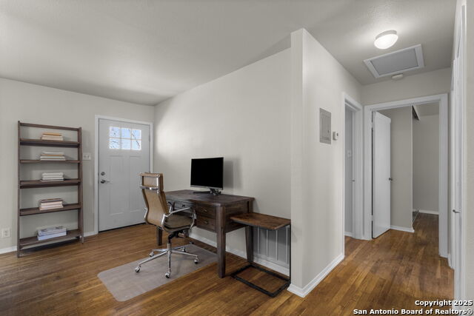
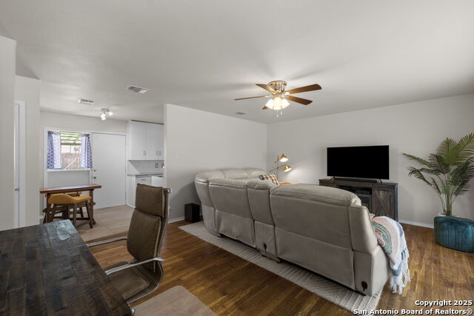
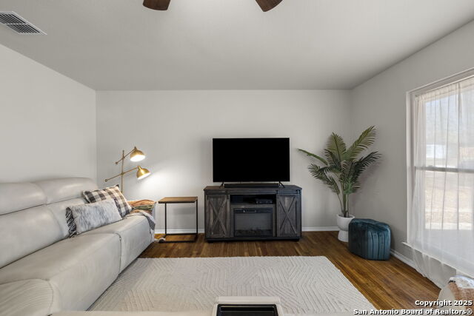
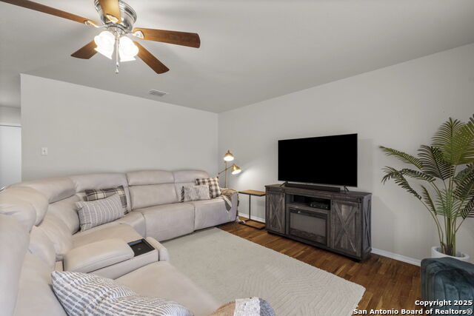
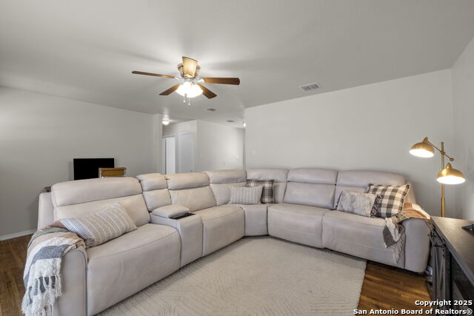
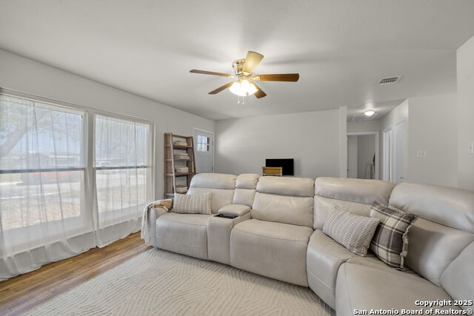
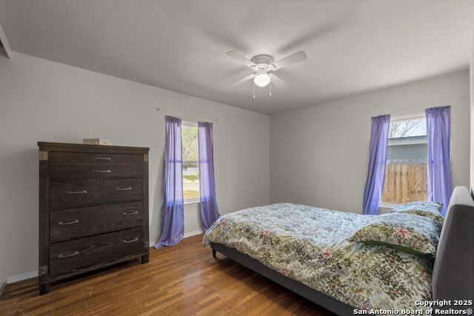
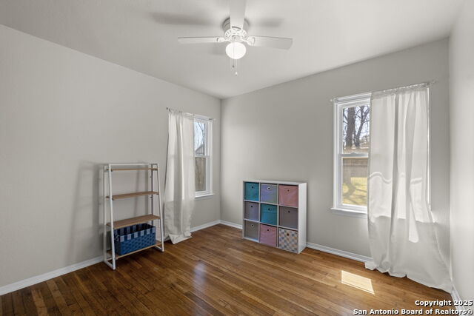
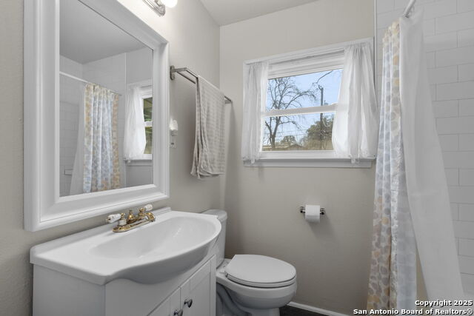
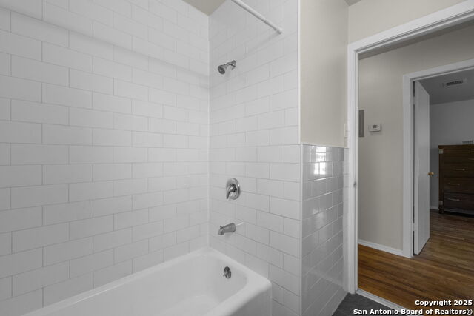
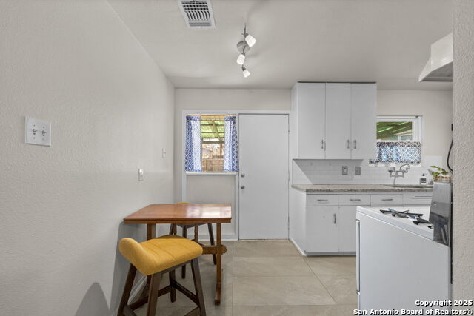
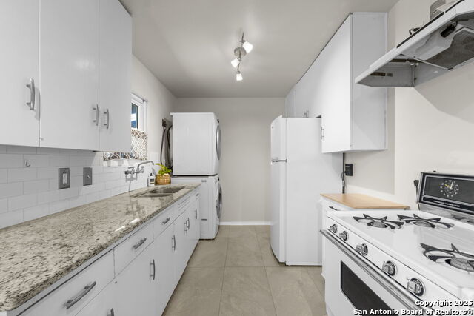
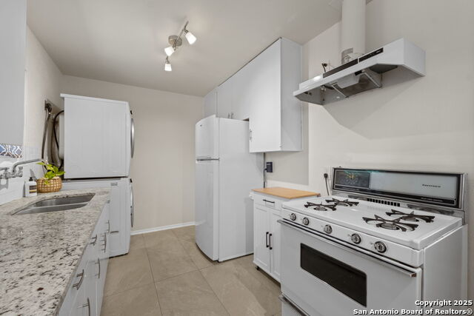
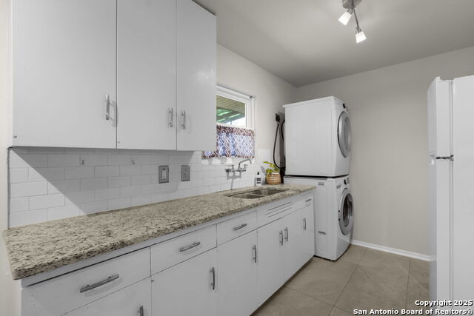
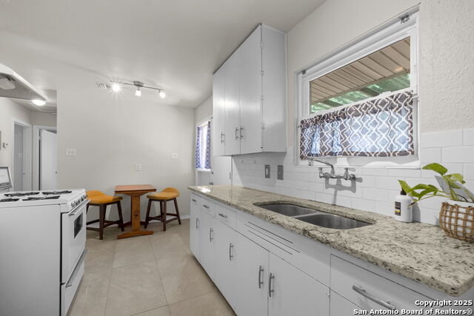
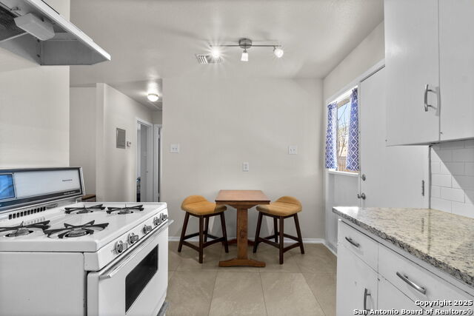
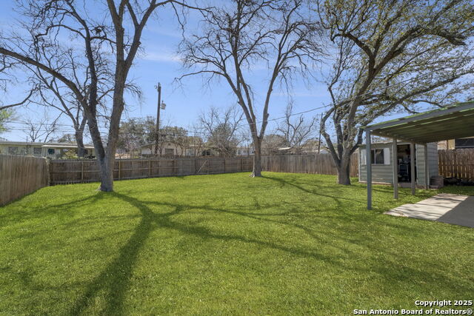
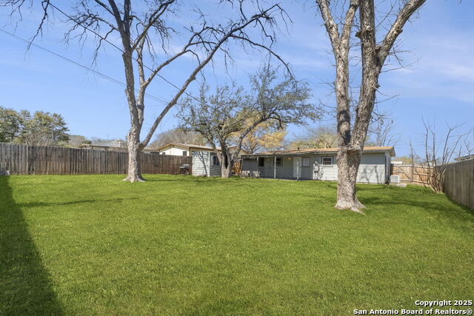
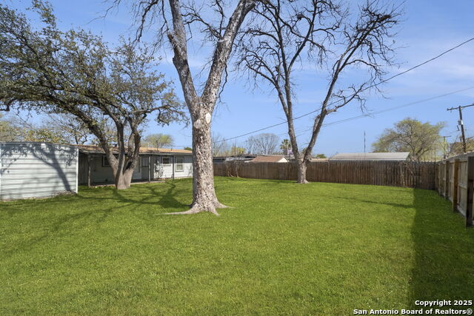

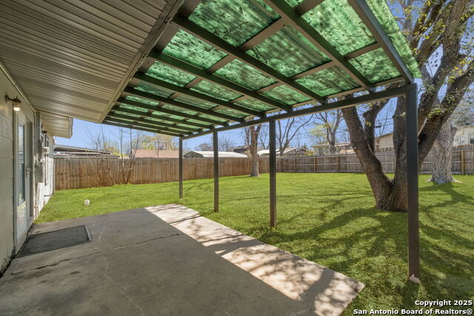
- MLS#: 1849896 ( Single Residential )
- Street Address: 126 Birchwood Dr
- Viewed: 7
- Price: $185,000
- Price sqft: $214
- Waterfront: No
- Year Built: 1956
- Bldg sqft: 864
- Bedrooms: 2
- Total Baths: 1
- Full Baths: 1
- Garage / Parking Spaces: 1
- Days On Market: 37
- Additional Information
- County: BEXAR
- City: San Antonio
- Zipcode: 78213
- Subdivision: Greenhill Village
- District: North East I.S.D
- Elementary School: Jackson Keller
- Middle School: Nimitz
- High School: Lee
- Provided by: Exquisite Properties, LLC
- Contact: Kristian Waite
- (210) 863-1059

- DMCA Notice
-
DescriptionUpdated and Centrally Located Ranch Style Home that blends classic charm with modern convenience, featuring original hardwood floors, fresh paint, newer windows, and updated electrical and plumbing. No HOA! The kitchen shines with granite countertops, offering both style and functionality. Step outside to an extended covered patio overlooking a privacy fenced backyard with a storage shed, all surrounded by mature trees, creating a serene outdoor retreat. Prime Location! Situated near I 10 and 410, this home is just minutes from the Medical Center, USAA, the airport, and downtown, offering unbeatable accessibility. Don't miss your chance to own this centrally located gem schedule your showing today!
Features
Possible Terms
- Conventional
- FHA
- VA
- Cash
Accessibility
- Doors-Pocket
- No Carpet
- Near Bus Line
- First Floor Bath
- Full Bath/Bed on 1st Flr
- First Floor Bedroom
Air Conditioning
- One Central
Apprx Age
- 69
Block
- 13
Builder Name
- UNKNOWN
Construction
- Pre-Owned
Contract
- Exclusive Right To Sell
Days On Market
- 26
Currently Being Leased
- No
Dom
- 26
Elementary School
- Jackson Keller
Energy Efficiency
- Programmable Thermostat
- Double Pane Windows
- Storm Doors
- Ceiling Fans
Exterior Features
- Brick
- Siding
Fireplace
- Not Applicable
Floor
- Wood
Foundation
- Slab
Garage Parking
- None/Not Applicable
Heating
- Central
Heating Fuel
- Electric
High School
- Lee
Home Owners Association Mandatory
- None
Inclusions
- Washer Connection
- Dryer Connection
- Stove/Range
Instdir
- West Ave.; Turn right onto Glen Ivy Dr.; Turn left onto Neer Ave. ; Turn right onto Birchwood Dr.
Interior Features
- One Living Area
- Liv/Din Combo
- Eat-In Kitchen
- Utility Room Inside
- 1st Floor Lvl/No Steps
- Cable TV Available
- High Speed Internet
- All Bedrooms Downstairs
- Laundry Main Level
Kitchen Length
- 10
Legal Desc Lot
- 13
Legal Description
- Ncb 12208 Blk 13 Lot 13
Lot Improvements
- Street Paved
- Curbs
- Sidewalks
- Streetlights
- City Street
Middle School
- Nimitz
Miscellaneous
- Virtual Tour
Neighborhood Amenities
- None
Occupancy
- Owner
Other Structures
- Shed(s)
Owner Lrealreb
- No
Ph To Show
- (210) 222-2227
Possession
- Closing/Funding
Property Type
- Single Residential
Recent Rehab
- No
Roof
- Composition
School District
- North East I.S.D
Source Sqft
- Appsl Dist
Style
- One Story
- Ranch
Total Tax
- 3837.89
Utility Supplier Elec
- CPS
Utility Supplier Sewer
- SAWS
Utility Supplier Water
- SAWS
Virtual Tour Url
- https://www.zillow.com/view-imx/47cf5d70-25a3-4216-8554-4aefa8721700/?utm_source=captureapp
Water/Sewer
- Water System
- Sewer System
- City
Window Coverings
- Some Remain
Year Built
- 1956
Property Location and Similar Properties