
- Ron Tate, Broker,CRB,CRS,GRI,REALTOR ®,SFR
- By Referral Realty
- Mobile: 210.861.5730
- Office: 210.479.3948
- Fax: 210.479.3949
- rontate@taterealtypro.com
Property Photos
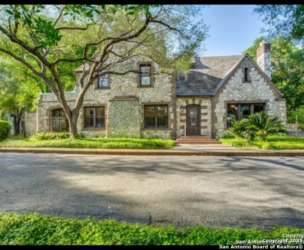

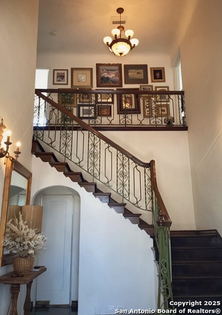
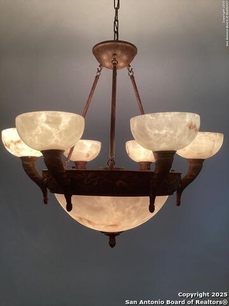
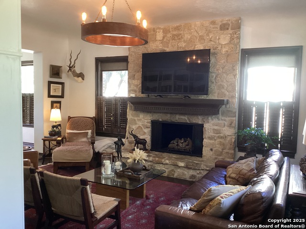
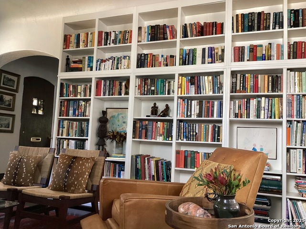
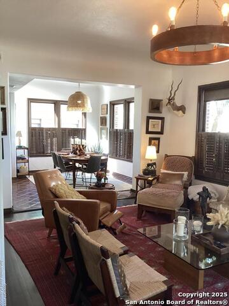
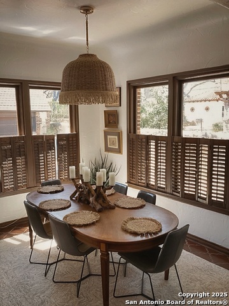
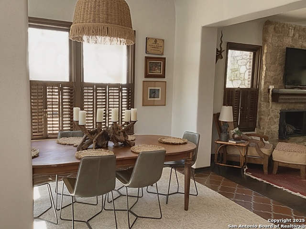
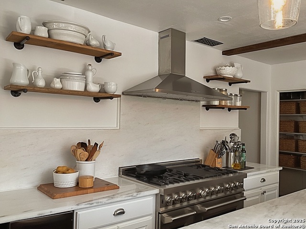
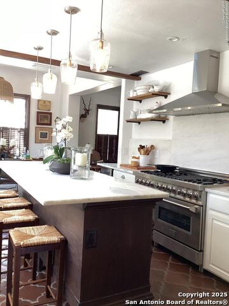
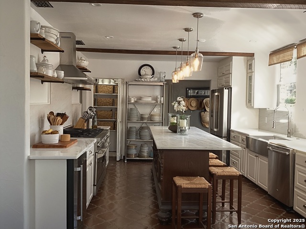
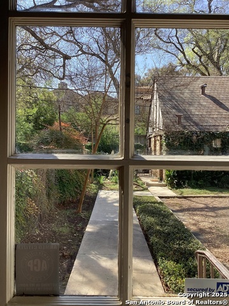
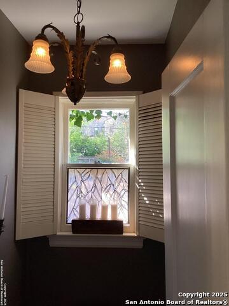
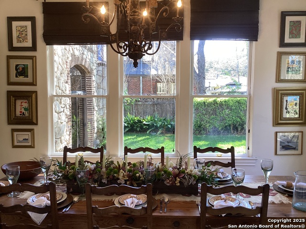
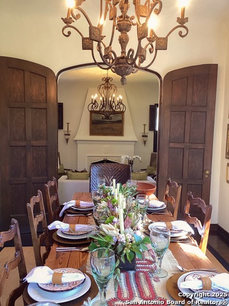
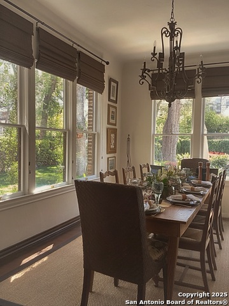
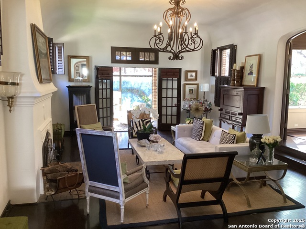
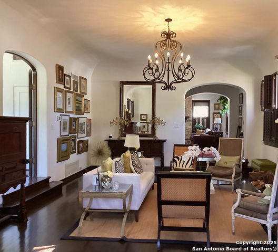
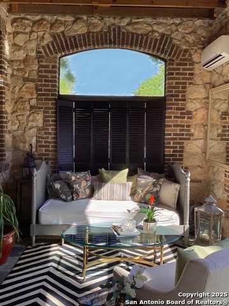
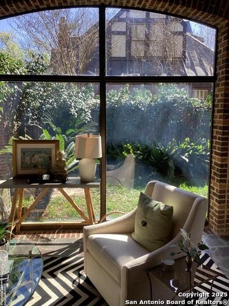
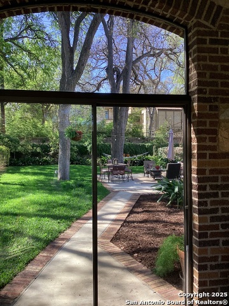
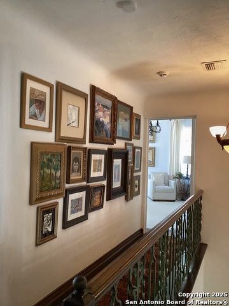
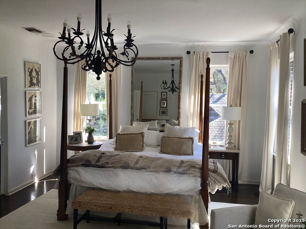
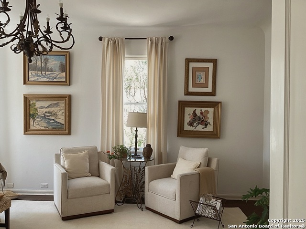
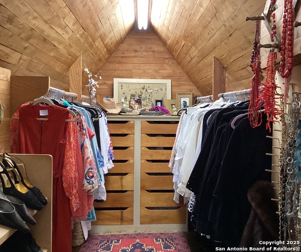
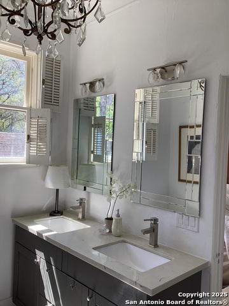
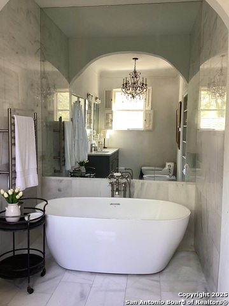
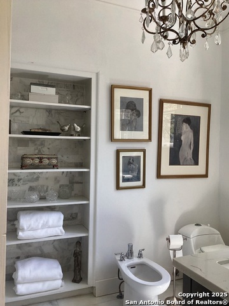
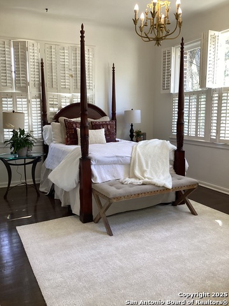
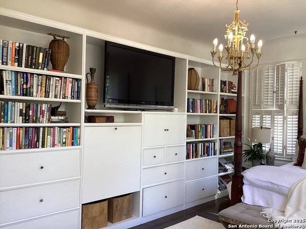
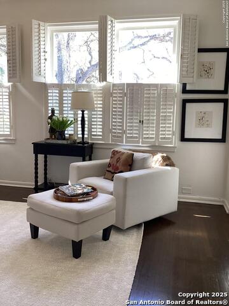
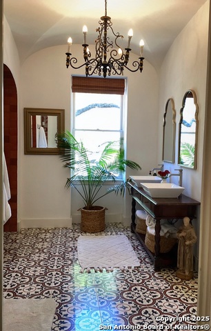
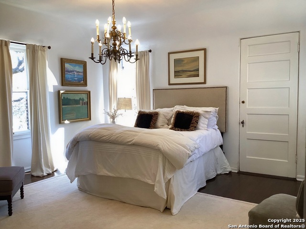
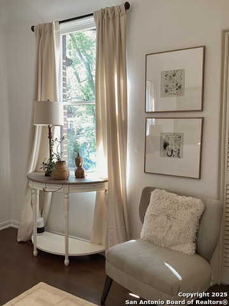
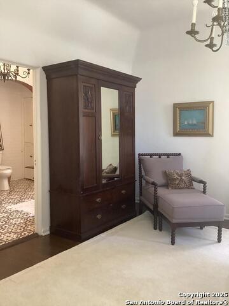
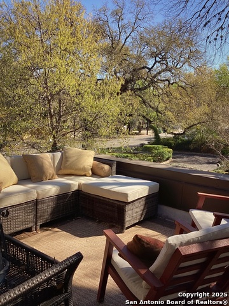
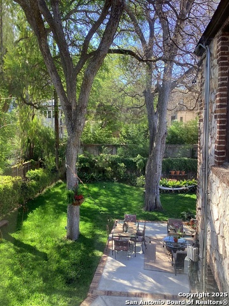
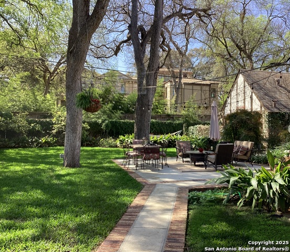
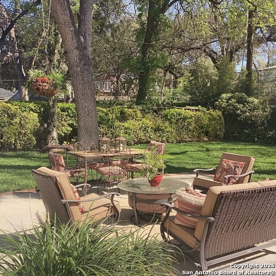
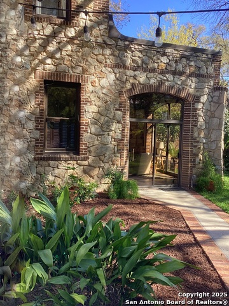
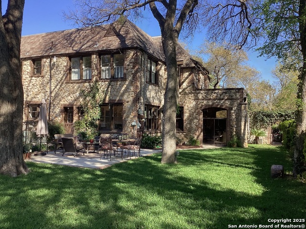
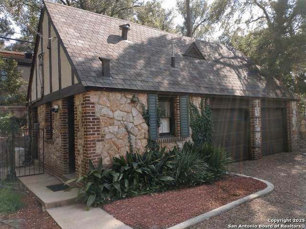
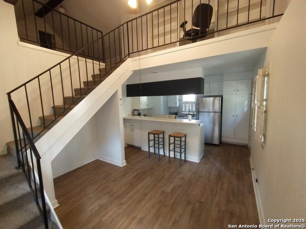
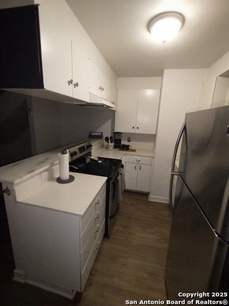
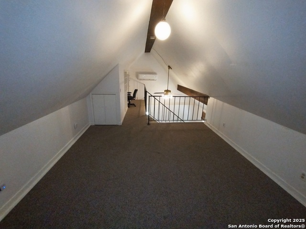
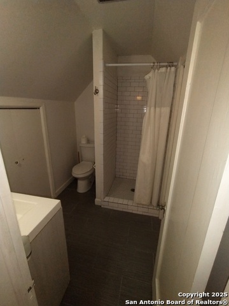
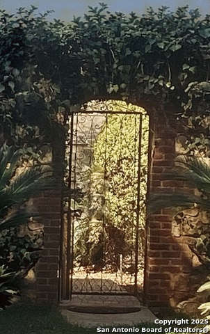




- MLS#: 1849895 ( Single Residential )
- Street Address: 422 Hildebrand E
- Viewed: 193
- Price: $1,100,000
- Price sqft: $305
- Waterfront: No
- Year Built: 1934
- Bldg sqft: 3610
- Bedrooms: 4
- Total Baths: 4
- Full Baths: 3
- 1/2 Baths: 1
- Garage / Parking Spaces: 2
- Days On Market: 220
- Additional Information
- County: BEXAR
- City: San Antonio
- Zipcode: 78212
- Subdivision: Monte Vista
- District: San Antonio I.S.D.
- Elementary School: Hawthorne
- Middle School: Mark Twain
- High School: Edison
- Provided by: Presidio Group, LLC
- Contact: Anthony Eugenio
- (210) 826-9000

- DMCA Notice
-
DescriptionBelow market second lien owner financing available. Step into a remarkable Tudor estate that blends historic charm with an updated open floorplan. Great flow for everyday living and entertaining your family and friends. Located in the Monte Vista historic district near Trinity University, character abounds in this majestic home. Craftsmanship and architectural details create an unparalleled living experience. With it's tall ceilings, thick stucco walls and curved ceilings throughout, this 1934 residence is a testament to a bygone era. A two story grande foyer with arches leads to a spacious living room anchored by a magnificent wood burning fireplace which flows into the charming sunroom that looks out onto a park like setting. The family room centers around a large stone fireplace and opens into a large breakfast room/chef's kitchen with a 6 burner gas stove. Double ovens makes holidays and entertaining a breeze. The separate dining room which is surrounded by windows overlooks the treed backyard. The light filled sunroom is the current owners favorite reading retreat. Upstairs has 3 large bedrooms. The primary has a sitting area and the en suite has a European style tub with double vanities and bidet. There is a private patio and an en suite with bedroom # 2. The other large bedroom has built in floor to ceiling bookcases and plantation shutters. The guest house is perfect for family/friends or for additional income. It has a full kitchen, bedroom and bath, plus a study nook and small living area. Situated only one block from Trinity University, it is perfectly located near restaurants, shopping, Central Market, historic Landa library, multiple parks and the zoo. This home is a testament to San Antonio's historic past and affords the right family an opportunity to live in an historic home without sacrificing modern conveniences.
Features
Possible Terms
- Conventional
Air Conditioning
- Two Central
Apprx Age
- 91
Builder Name
- Unlnown
Construction
- Pre-Owned
Contract
- Exclusive Agency
Days On Market
- 203
Currently Being Leased
- No
Dom
- 202
Elementary School
- Hawthorne
Exterior Features
- Stone/Rock
Fireplace
- Living Room
- Family Room
Floor
- Saltillo Tile
- Ceramic Tile
- Marble
- Wood
- Stone
Garage Parking
- Two Car Garage
- Detached
Heating
- Central
Heating Fuel
- Natural Gas
High School
- Edison
Home Owners Association Mandatory
- None
Home Faces
- North
Inclusions
- Ceiling Fans
- Chandelier
- Washer Connection
- Dryer Connection
- Stacked Washer/Dryer
- Microwave Oven
- Stove/Range
- Gas Cooking
- Gas Grill
- Refrigerator
- Disposal
- Dishwasher
- Ice Maker Connection
- Vent Fan
- Smoke Alarm
- Electric Water Heater
- Gas Water Heater
- Down Draft
- Solid Counter Tops
- Double Ovens
- Custom Cabinets
- 2+ Water Heater Units
- City Garbage service
Instdir
- From US Hwy 281 (S) exit E Hildebrand Ave
- turn right onto E Hildebrand Ave and destination will be on the left. From US Hwy 281 (N) exit E Hildebrand
- turn left onto E Hildebrand Ave and destination will be on the left. Lockbox left of front door
Interior Features
- Three Living Area
- Separate Dining Room
- Two Eating Areas
- Island Kitchen
- All Bedrooms Upstairs
- High Ceilings
- Open Floor Plan
- Laundry Main Level
- Attic - Pull Down Stairs
Kitchen Length
- 16
Legal Desc Lot
- 10
Legal Description
- Ncb 6817 Blk 4 Lot 10
Lot Description
- 1/4 - 1/2 Acre
- Mature Trees (ext feat)
- Level
Middle School
- Mark Twain
Miscellaneous
- Historic District
Neighborhood Amenities
- None
Occupancy
- Owner
Other Structures
- Guest House
Owner Lrealreb
- Yes
Ph To Show
- 704 906-6827
Possession
- Closing/Funding
Property Type
- Single Residential
Recent Rehab
- Yes
Roof
- Composition
School District
- San Antonio I.S.D.
Source Sqft
- Appsl Dist
Style
- Two Story
Total Tax
- 20530
Utility Supplier Elec
- CPS
Utility Supplier Gas
- CPS
Utility Supplier Grbge
- City
Utility Supplier Sewer
- City
Utility Supplier Water
- SAWS
Views
- 193
Water/Sewer
- Water System
- Sewer System
- City
Window Coverings
- All Remain
Year Built
- 1934
Property Location and Similar Properties