
- Ron Tate, Broker,CRB,CRS,GRI,REALTOR ®,SFR
- By Referral Realty
- Mobile: 210.861.5730
- Office: 210.479.3948
- Fax: 210.479.3949
- rontate@taterealtypro.com
Property Photos
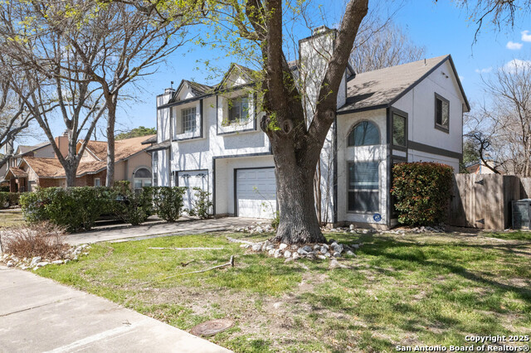

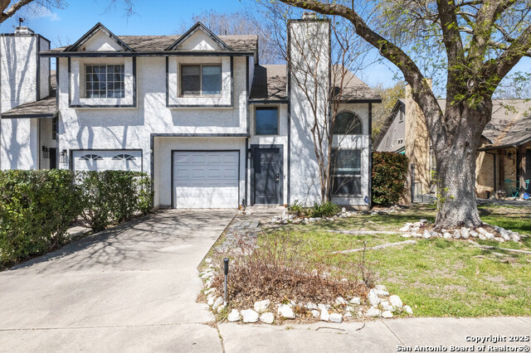
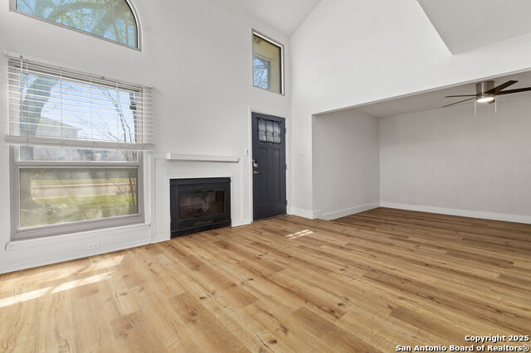
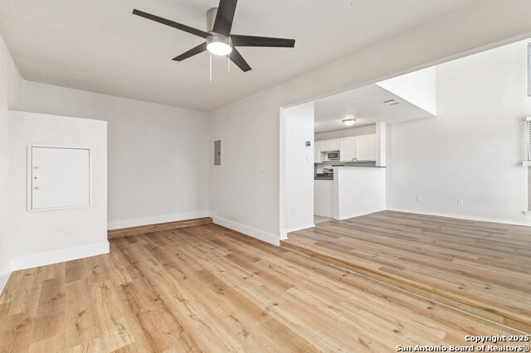
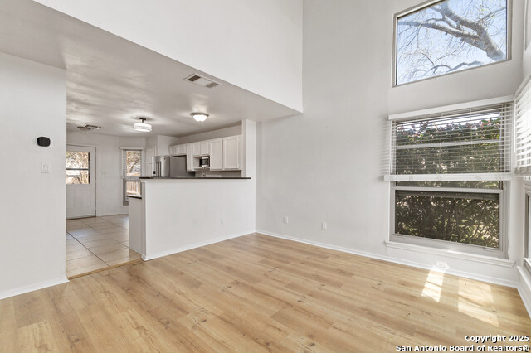
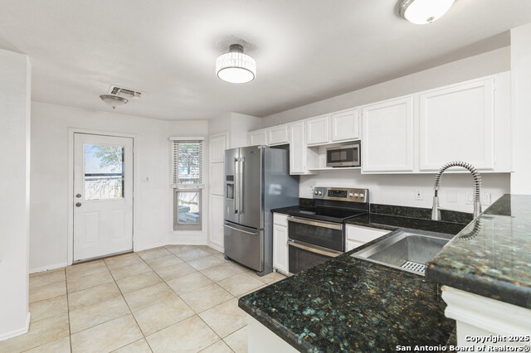
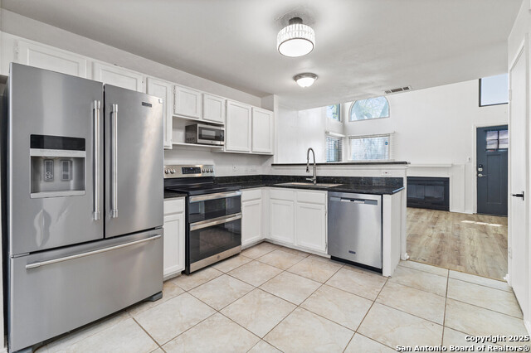
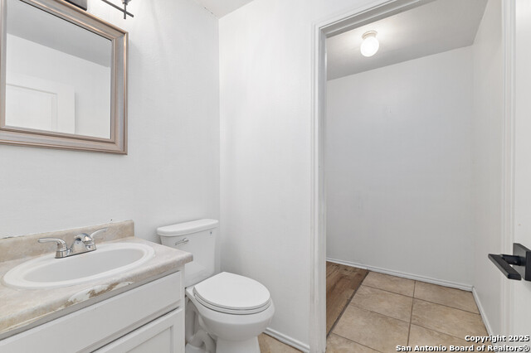
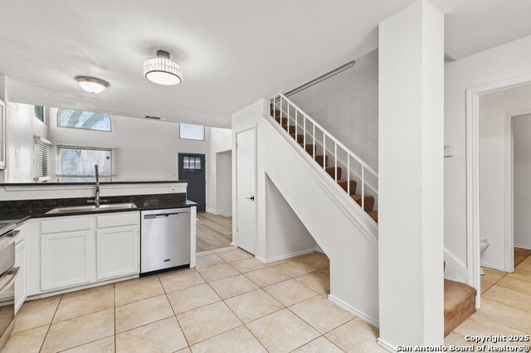
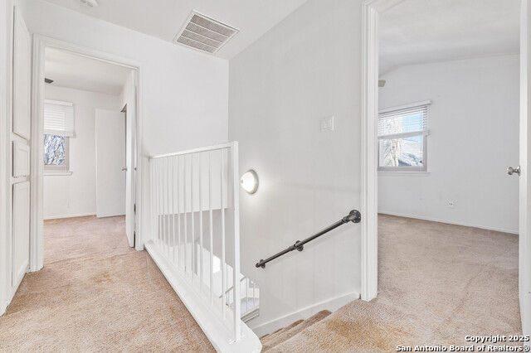
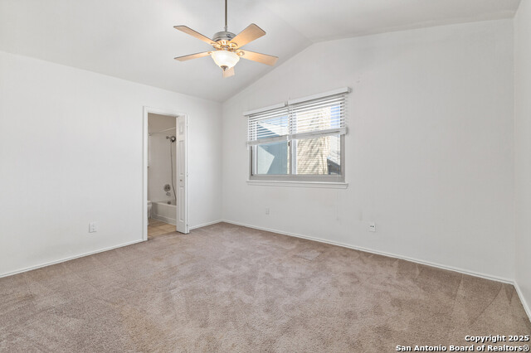
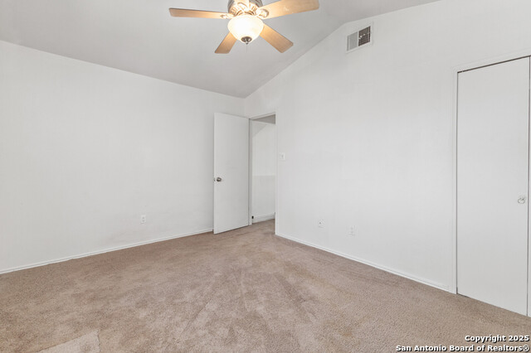
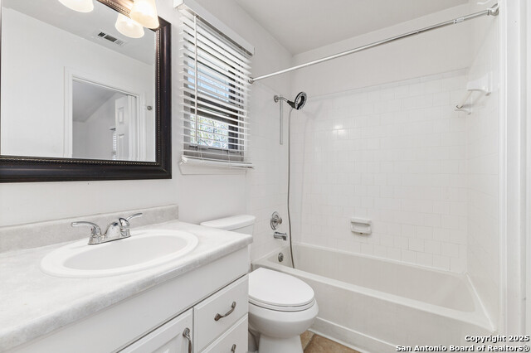
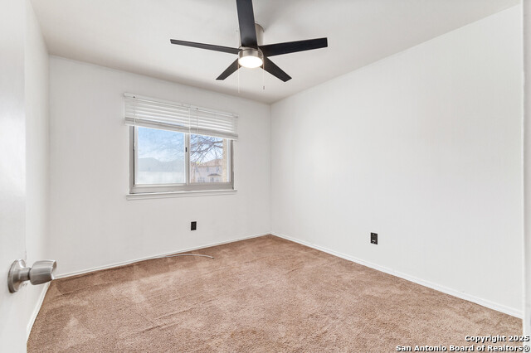
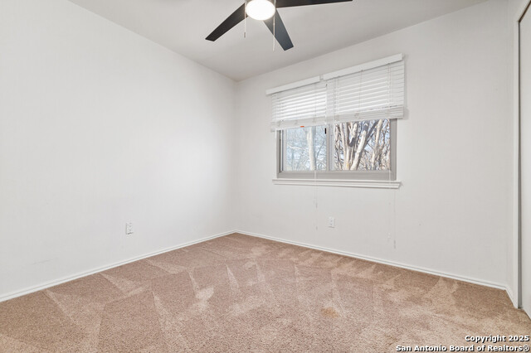
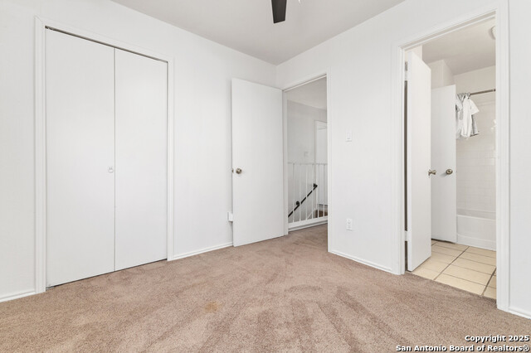
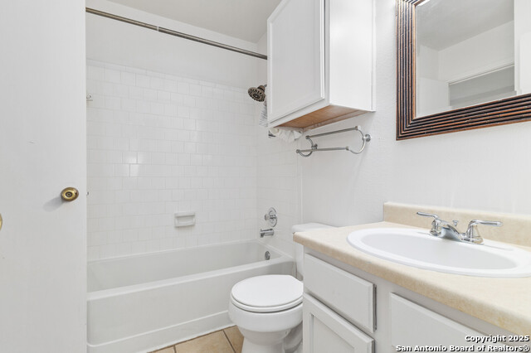
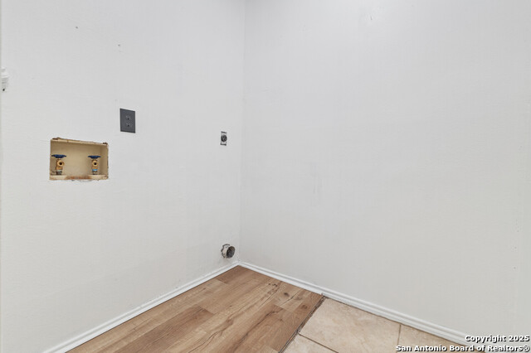
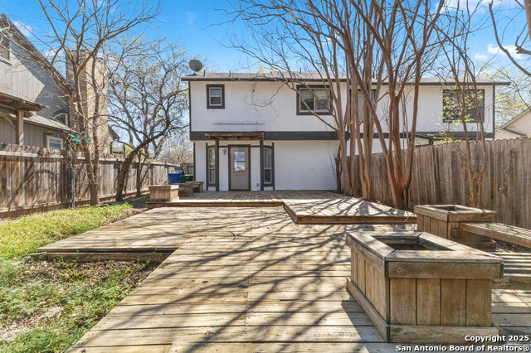
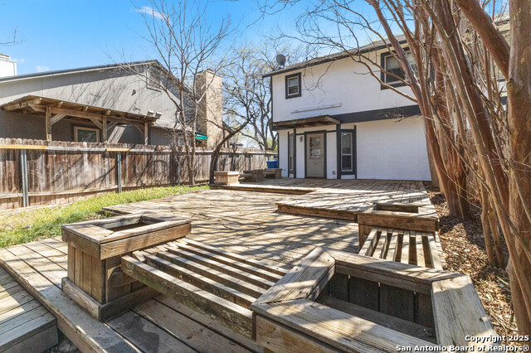
- MLS#: 1849888 ( Single Residential )
- Street Address: 12231 Stoney Crossing
- Viewed: 11
- Price: $179,000
- Price sqft: $147
- Waterfront: No
- Year Built: 1986
- Bldg sqft: 1214
- Bedrooms: 3
- Total Baths: 3
- Full Baths: 2
- 1/2 Baths: 1
- Garage / Parking Spaces: 1
- Days On Market: 37
- Additional Information
- County: BEXAR
- City: San Antonio
- Zipcode: 78247
- Subdivision: Stonebridge
- District: North East I.S.D
- Elementary School: Wetmore Elementary
- Middle School: Driscoll
- High School: Macarthur
- Provided by: Keller Williams Heritage
- Contact: Josh Boggs
- (210) 286-4440

- DMCA Notice
-
DescriptionWelcome to 12231 Stoney Crossing, a townhome that's been renovated, upgraded, and ready to impress! Step inside to find brand new luxury vinyl plank flooring downstairs, fresh paint throughout, and a floor plan that just makes sense complete with a half bath and a full sized separate laundry room on the main level. Did we mention, 3 bedrooms and 2 full bathrooms upstairs?! But wait there's more! The converted garage adds an extra 230 sq. ft. of flex space, perfect for a cozy movie lounge, home gym, or the ultimate game room. Out back, you'll find a massive deck, practically begging for weekend BBQs and late night stargazing. And the best part? You're so close to central San Antonio that you might as well cast a fishing pole into the sky and reel in a direct flight to your next adventure. With updates, space, and a killer location, this home is the total package. Come see it before it's gone!
Features
Possible Terms
- Conventional
- 1st Seller Carry
- Cash
- Investors OK
Air Conditioning
- One Central
Apprx Age
- 39
Block
- 100
Builder Name
- UNK
Construction
- Pre-Owned
Contract
- Exclusive Right To Sell
Days On Market
- 222
Currently Being Leased
- No
Dom
- 34
Elementary School
- Wetmore Elementary
Exterior Features
- Wood
- Stucco
Fireplace
- Not Applicable
Floor
- Carpeting
- Vinyl
Foundation
- Slab
Garage Parking
- Converted Garage
Heating
- Central
Heating Fuel
- Electric
High School
- Macarthur
Home Owners Association Fee
- 255
Home Owners Association Fee 2
- 255
Home Owners Association Frequency
- Annually
Home Owners Association Mandatory
- Mandatory
Home Owners Association Name
- SPECTRUM
Home Owners Association Name2
- LIFETIME HOA
Home Owners Association Payment Frequency 2
- Monthly
Inclusions
- Ceiling Fans
- Washer Connection
- Dryer Connection
- Stove/Range
- Disposal
- Dishwasher
- Smoke Alarm
- Electric Water Heater
Instdir
- Don't get in trouble and just drive the directions here. Take Wetmore to Ridge Country then on to STONEY Xing! Bam..
Interior Features
- One Living Area
- Eat-In Kitchen
- Utility Room Inside
- All Bedrooms Upstairs
- Converted Garage
- High Ceilings
- Open Floor Plan
Kitchen Length
- 12
Legal Desc Lot
- 2231
Legal Description
- Ncb 17551 Bldg G-2 Unit 12231 Stoneridge Townhomes
Lot Description
- Cul-de-Sac/Dead End
Middle School
- Driscoll
Multiple HOA
- Yes
Neighborhood Amenities
- Pool
Occupancy
- Vacant
Owner Lrealreb
- No
Ph To Show
- 210-222-2222
Possession
- Closing/Funding
Property Type
- Single Residential
Recent Rehab
- Yes
Roof
- Composition
School District
- North East I.S.D
Source Sqft
- Appsl Dist
Style
- Two Story
Total Tax
- 4574
Utility Supplier Elec
- CPS
Utility Supplier Water
- SAWS
Views
- 11
Water/Sewer
- Water System
- Sewer System
Window Coverings
- All Remain
Year Built
- 1986
Property Location and Similar Properties